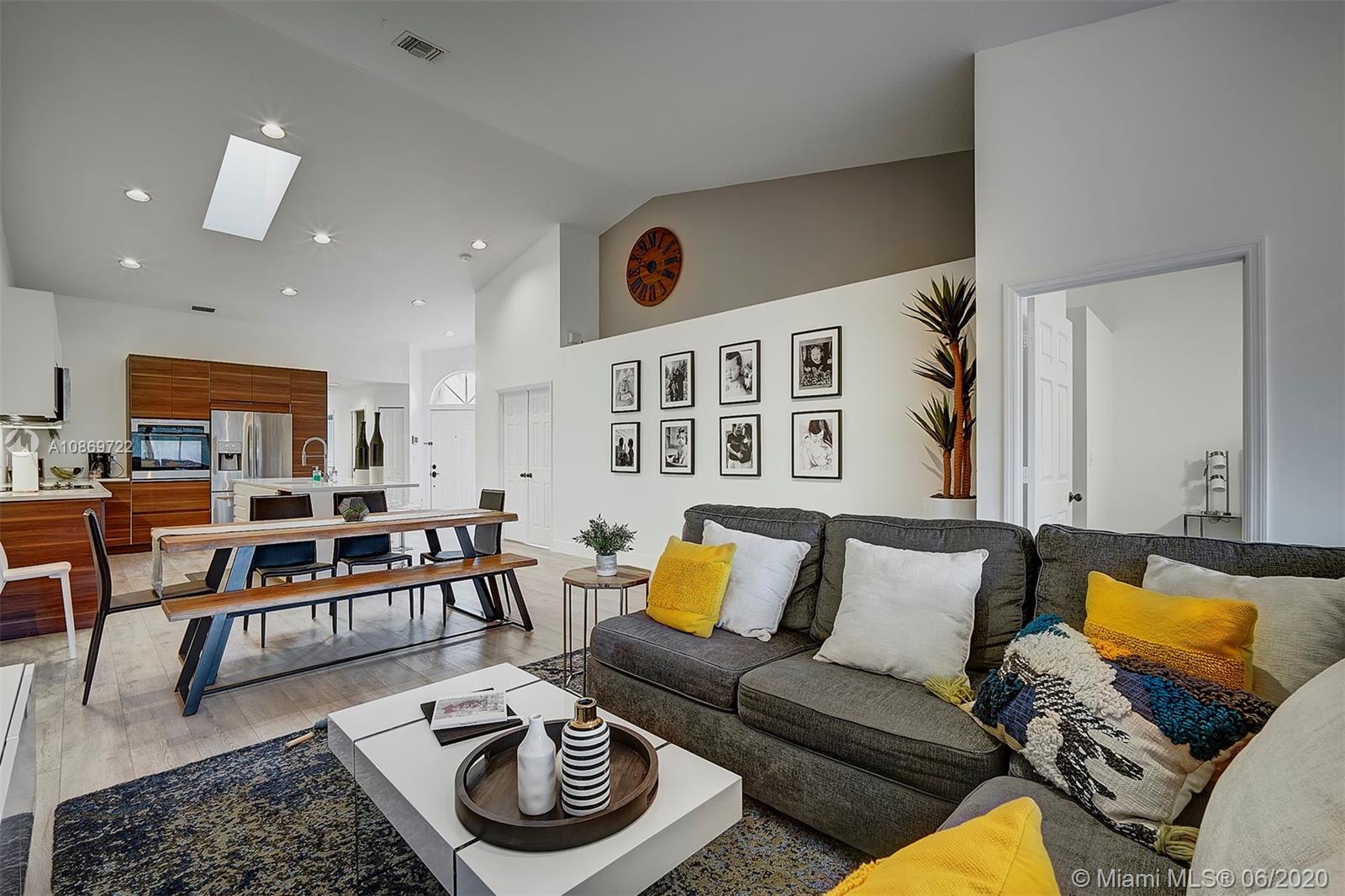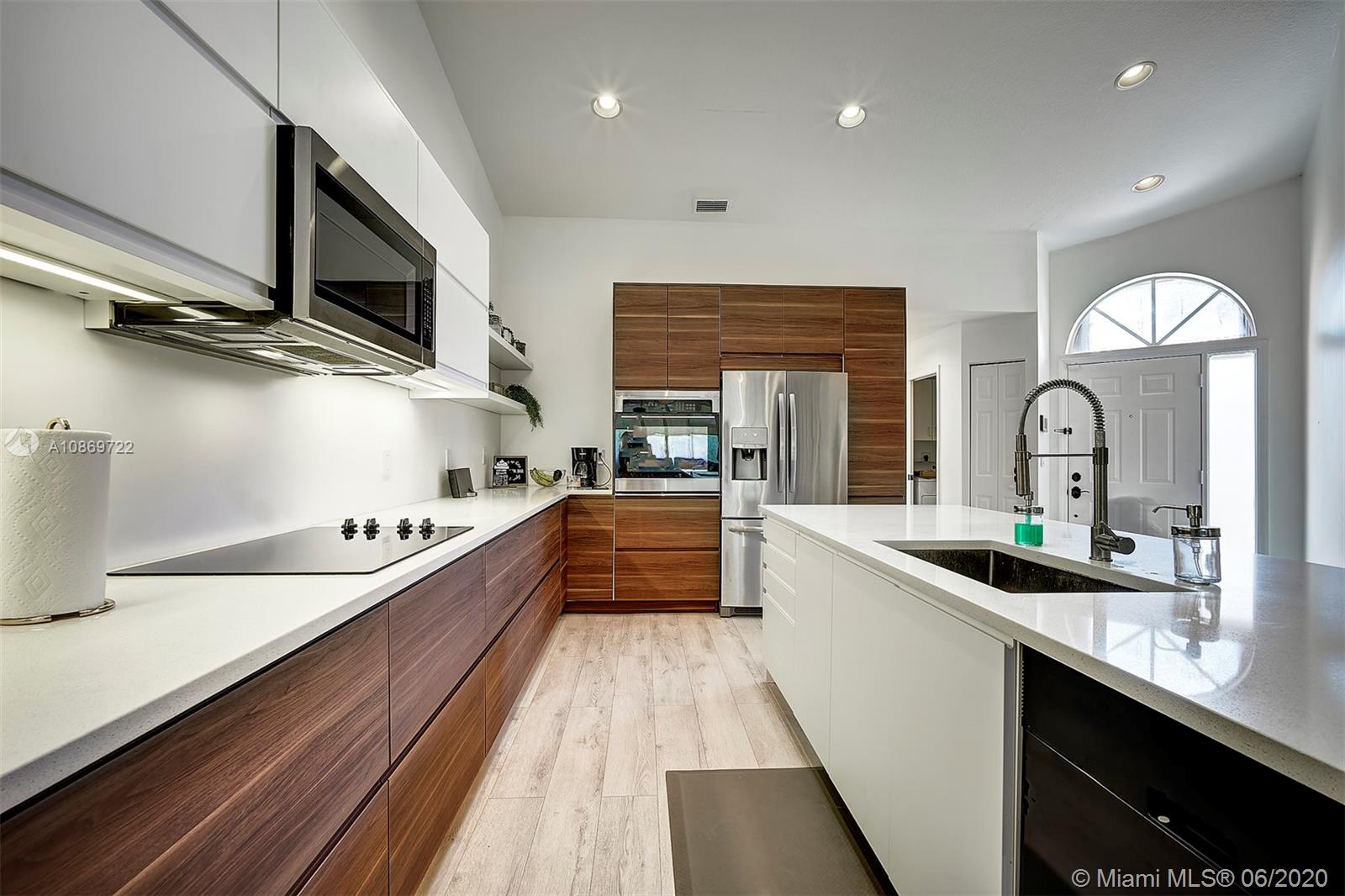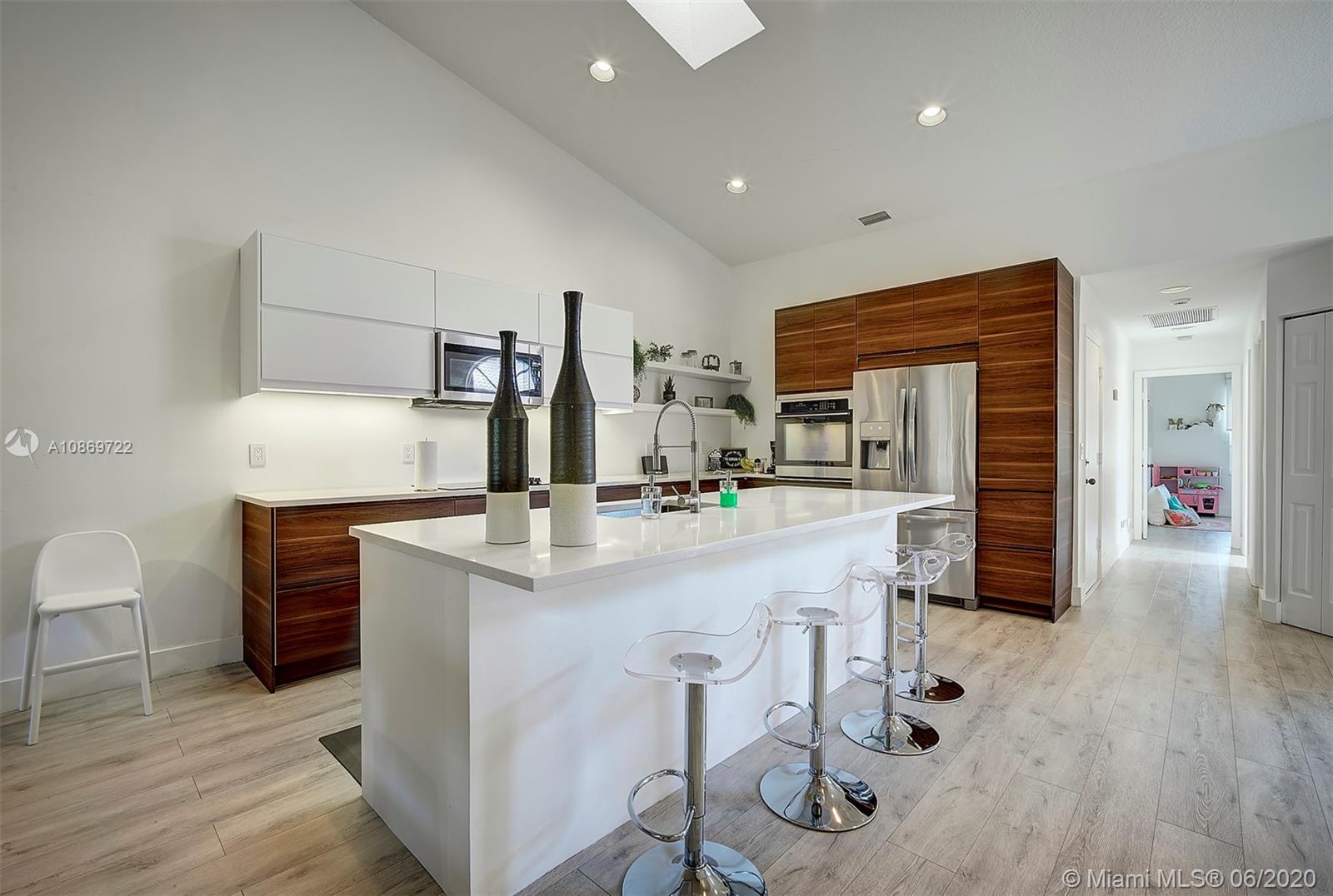For more information regarding the value of a property, please contact us for a free consultation.
8304 Via Di Veneto Boca Raton, FL 33496
Want to know what your home might be worth? Contact us for a FREE valuation!

Our team is ready to help you sell your home for the highest possible price ASAP
Key Details
Sold Price $350,000
Property Type Single Family Home
Sub Type Villa
Listing Status Sold
Purchase Type For Sale
Square Footage 1,530 sqft
Price per Sqft $228
Subdivision Villa San Remo
MLS Listing ID A10869722
Sold Date 07/24/20
Style None
Bedrooms 3
Full Baths 2
Construction Status New Construction
HOA Fees $369/mo
HOA Y/N Yes
Year Built 1996
Annual Tax Amount $4,373
Tax Year 2019
Contingent 3rd Party Approval
Property Description
Spectacular remodeled 3/2Villa in Boca Raton, Move in Ready.Designer Spacious Eat In Kitchen with New SS Appliances.Private Lot. Electric blinds. Accordion shutters. NEW ROOF, new flooring. Gated Community. Dual Walk in Closets, Screened Patio. Villa San Remo offers Beautiful Walking Trails, throughout community as well as pool, tennis courts, basketball courts and kids recreation area. Excellent Boca Schools. Close to Turnpike and DelRay Market Place. MUST SEE!!
Location
State FL
County Palm Beach County
Community Villa San Remo
Area 4760
Direction Between Yamato and Clint more on Lyons Rd. GPS
Interior
Interior Features Bedroom on Main Level, First Floor Entry
Heating Electric
Cooling Electric
Flooring Other
Furnishings Negotiable
Appliance Built-In Oven, Dryer, Dishwasher, Electric Range, Electric Water Heater, Disposal, Microwave, Refrigerator, Washer
Exterior
Exterior Feature Enclosed Porch
Garage Spaces 1.0
Pool Association
Amenities Available Clubhouse, Pool, Tennis Court(s), Trail(s)
View Garden
Porch Porch, Screened
Garage Yes
Building
Faces North
Architectural Style None
Structure Type Block
Construction Status New Construction
Schools
Elementary Schools Whispering Pines
Middle Schools Omni
High Schools Olympic Heights Community High
Others
Pets Allowed Dogs OK, Yes
HOA Fee Include Common Areas,Cable TV,Insurance,Maintenance Grounds,Maintenance Structure,Roof
Senior Community No
Tax ID 00424705240001180
Acceptable Financing Cash, Conventional, FHA
Listing Terms Cash, Conventional, FHA
Financing FHA
Pets Allowed Dogs OK, Yes
Read Less
Bought with Premier Listings



