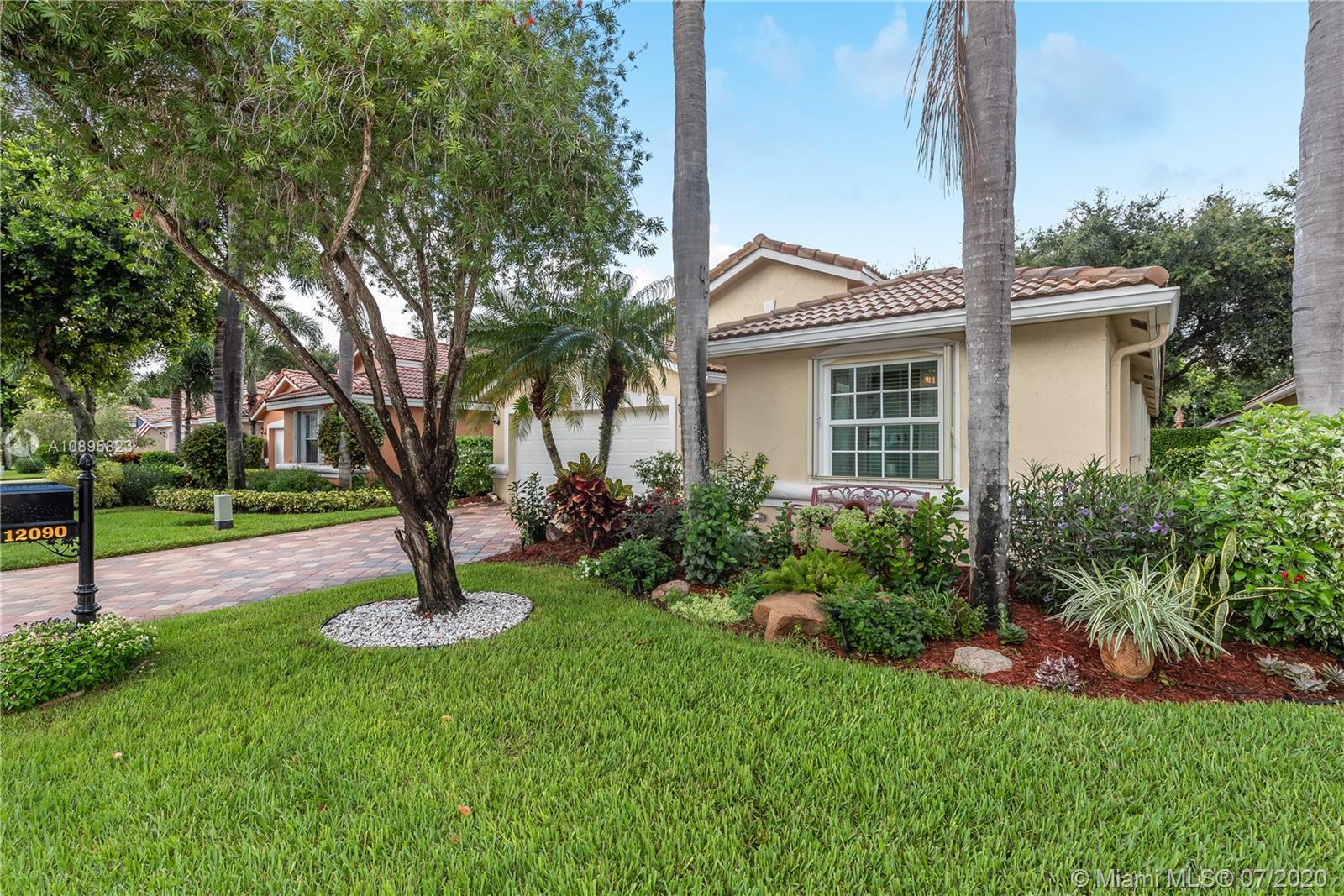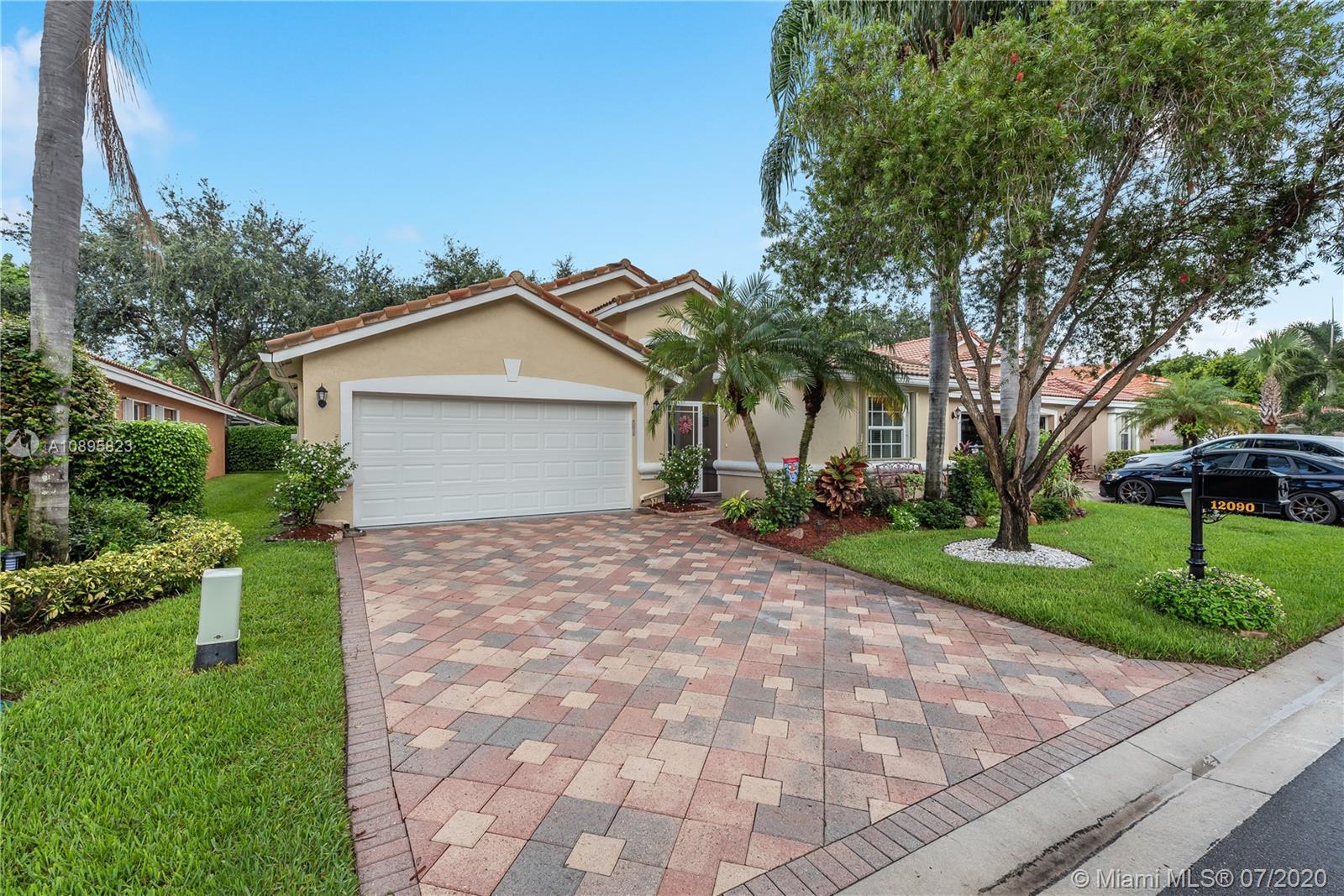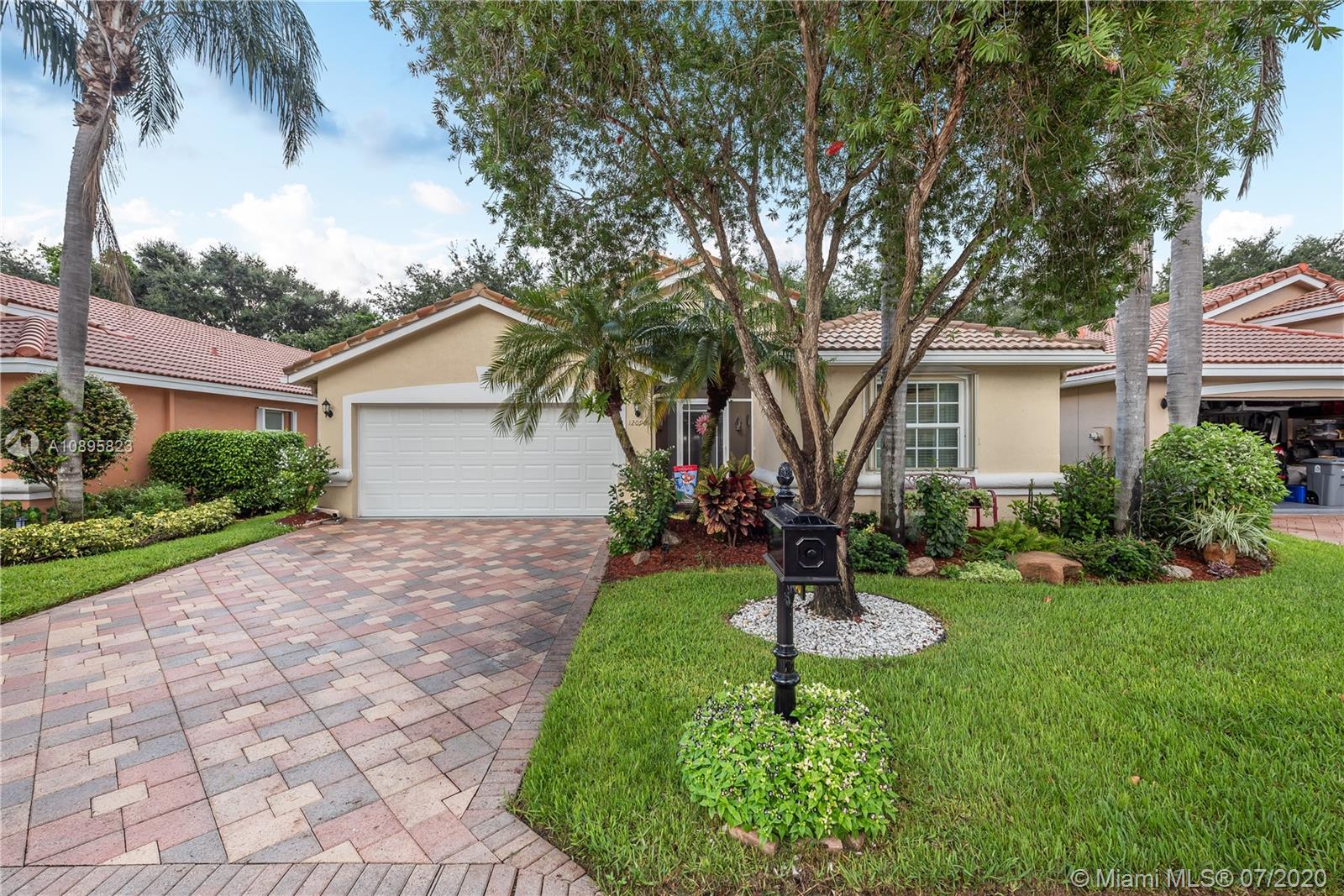For more information regarding the value of a property, please contact us for a free consultation.
12090 Tevere Dr Boynton Beach, FL 33437
Want to know what your home might be worth? Contact us for a FREE valuation!

Our team is ready to help you sell your home for the highest possible price ASAP
Key Details
Sold Price $353,000
Property Type Single Family Home
Sub Type Single Family Residence
Listing Status Sold
Purchase Type For Sale
Square Footage 1,822 sqft
Price per Sqft $193
Subdivision Pipers Glen Pods F And H
MLS Listing ID A10895823
Sold Date 09/04/20
Style Detached,One Story
Bedrooms 3
Full Baths 2
Construction Status New Construction
HOA Fees $405/mo
HOA Y/N Yes
Year Built 1996
Annual Tax Amount $3,882
Tax Year 2019
Contingent Backup Contract/Call LA
Lot Size 5,250 Sqft
Property Description
Entering this beautiful updated 3 bedroom, 2 bath, you’ll feel the fresh and warm welcoming feeling of being home. The newly designed entrance flows into the open concept living area, offering rich wall coverings, new lighting and large soft white flooring. The kitchen and breakfast area shows off wood cabinetry, granite and upgraded stainless appliances. French doors open unto a large Master Suite with plank flooring. Entering one of the best features of the home is the fully renovated and luxurious Master Bath. Guests will love and enjoy the fresh new look of the bedrooms and second completely updated bathroom. More amenities include a huge enclosed Florida room for enjoying company or curling up with a good book. The shaded and private back yard with new patio is great for cookouts.
Location
State FL
County Palm Beach County
Community Pipers Glen Pods F And H
Area 4620
Direction North of Atlantic on Hagen Ranch Rd. or Jog Rd.to Pipers Glen/ Westchester gate, to San Marco gate. Realtor will give you instructions for gates.
Interior
Interior Features Breakfast Bar, Bedroom on Main Level, Breakfast Area, Closet Cabinetry, Dining Area, Separate/Formal Dining Room, Entrance Foyer, French Door(s)/Atrium Door(s), First Floor Entry, Main Level Master, Stacked Bedrooms, Vaulted Ceiling(s), Walk-In Closet(s)
Heating Central, Electric
Cooling Central Air, Ceiling Fan(s), Electric, Other
Flooring Carpet, Tile, Vinyl
Furnishings Unfurnished
Window Features Blinds,Impact Glass,Sliding
Appliance Dishwasher, Electric Range, Electric Water Heater, Disposal, Microwave, Refrigerator
Laundry Washer Hookup, Dryer Hookup
Exterior
Exterior Feature Enclosed Porch, Security/High Impact Doors, Patio, Storm/Security Shutters
Parking Features Attached
Garage Spaces 2.0
Pool None, Community
Community Features Clubhouse, Home Owners Association, Pool
Utilities Available Cable Available
View Garden
Roof Type Spanish Tile
Handicap Access Accessible Doors
Porch Patio, Porch, Screened
Garage Yes
Building
Lot Description Sprinklers Automatic, < 1/4 Acre
Faces West
Story 1
Sewer Public Sewer
Water Public
Architectural Style Detached, One Story
Structure Type Block
Construction Status New Construction
Others
Pets Allowed Conditional, Yes
HOA Fee Include Cable TV,Internet,Maintenance Grounds
Senior Community Yes
Tax ID 00424604010001900
Security Features Security System Owned,Smoke Detector(s)
Acceptable Financing Cash, Conventional
Listing Terms Cash, Conventional
Financing Cash
Special Listing Condition Listed As-Is
Pets Allowed Conditional, Yes
Read Less
Bought with Champagne & Parisi Real Estate



