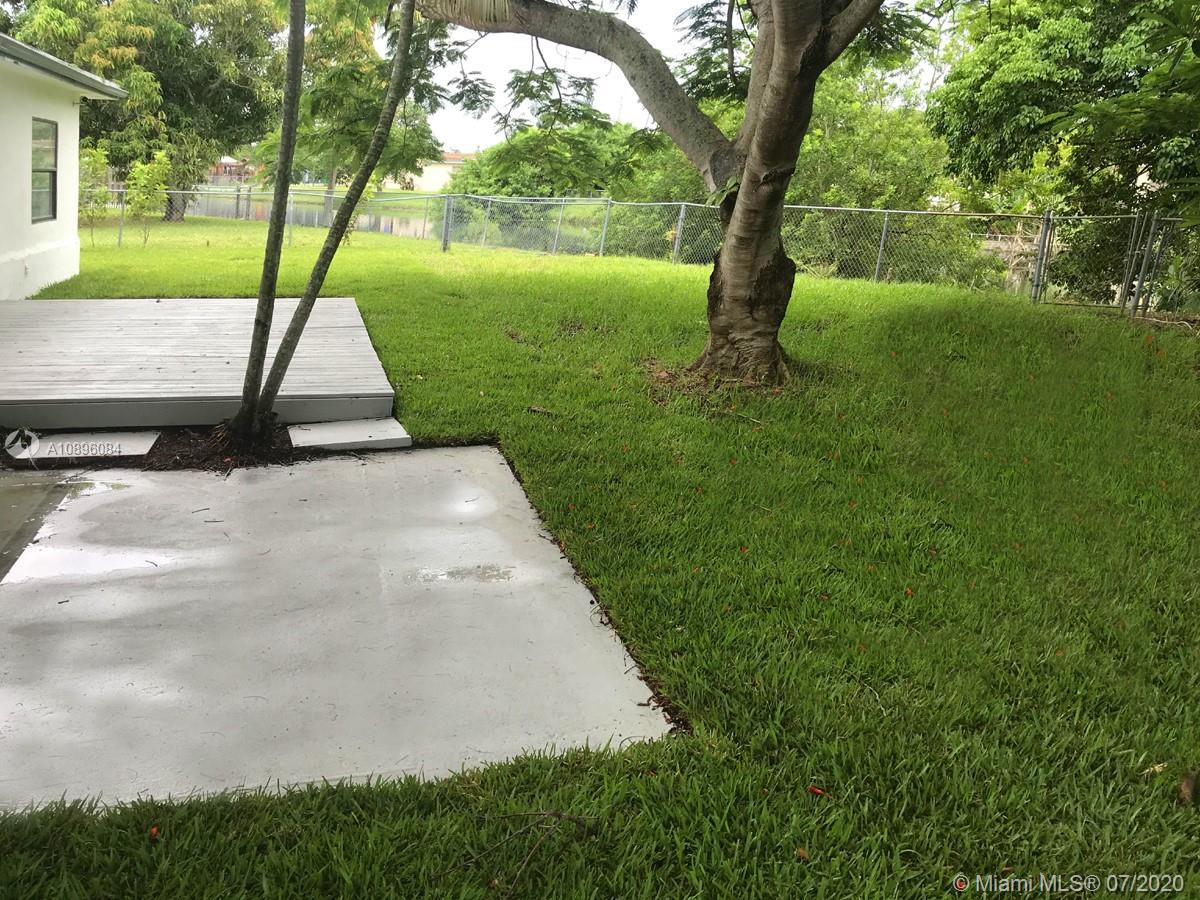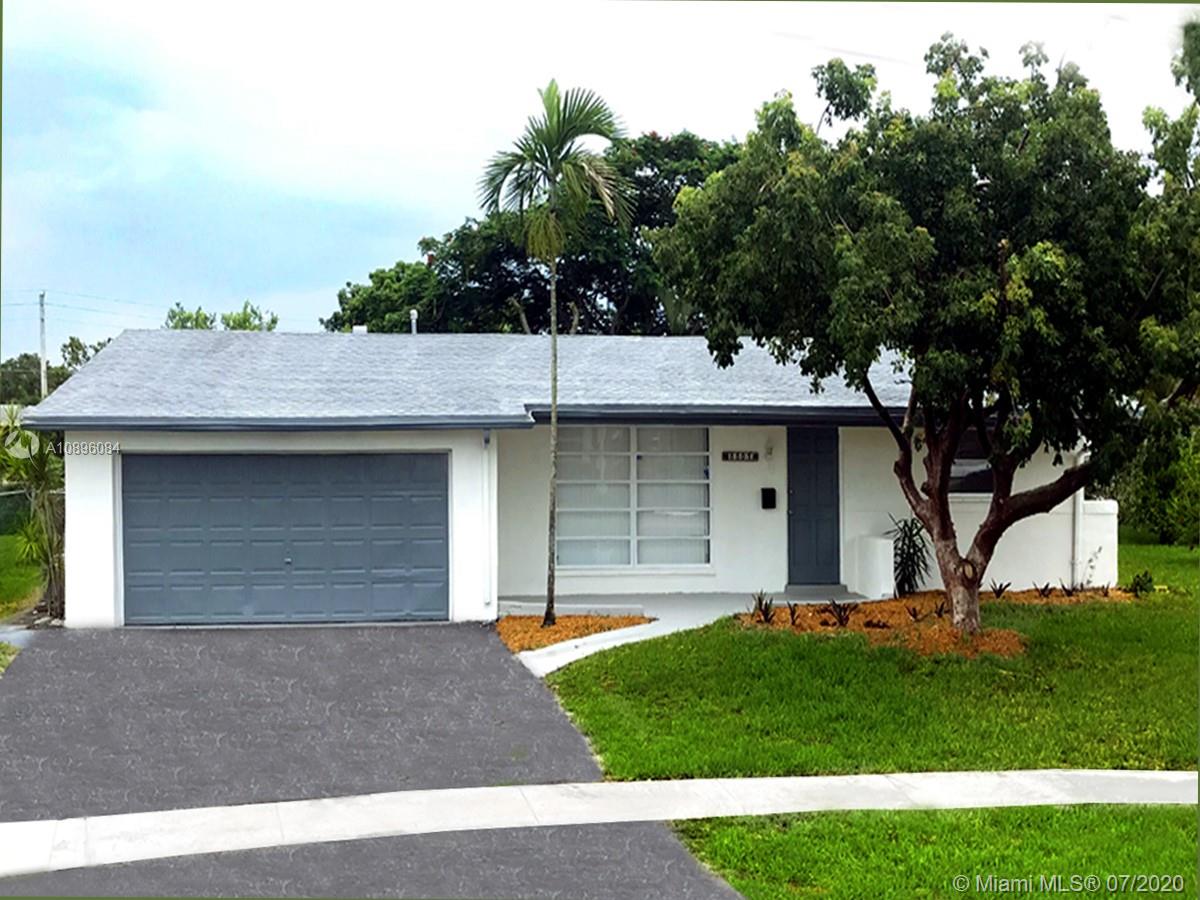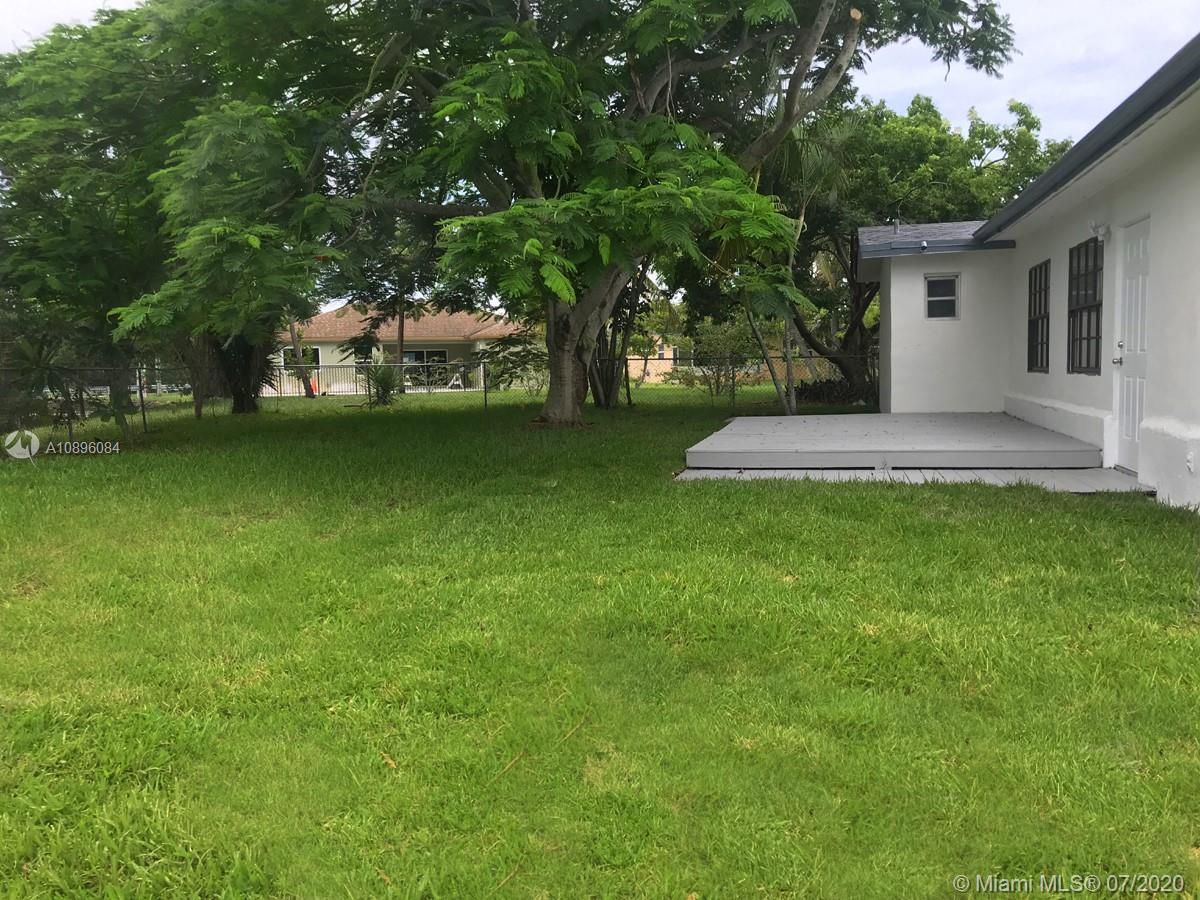For more information regarding the value of a property, please contact us for a free consultation.
8501 NW 26th Pl Sunrise, FL 33322
Want to know what your home might be worth? Contact us for a FREE valuation!

Our team is ready to help you sell your home for the highest possible price ASAP
Key Details
Sold Price $355,500
Property Type Single Family Home
Sub Type Single Family Residence
Listing Status Sold
Purchase Type For Sale
Square Footage 1,558 sqft
Price per Sqft $228
Subdivision Sunrise Golf Village Sec
MLS Listing ID A10896084
Sold Date 09/14/20
Style Detached,One Story
Bedrooms 4
Full Baths 2
Construction Status Resale
HOA Y/N No
Year Built 1973
Annual Tax Amount $4,568
Tax Year 2019
Contingent No Contingencies
Lot Size 0.309 Acres
Property Description
REMODELED 4BR/2BA home on the LARGEST LOT in the area! NEW Porcelain floors throughout, NEW bathrooms, NEW Kitchen, NEW appliances, NEW closets, NEW lighting, NEW fixtures, NEW Home Warranty and so much more! Priced right for quick sale. Please provide P.O.F. and Pre-Approval when submitting an offer. At this price, this spectacular home on this amazing lot will not last!
Location
State FL
County Broward County
Community Sunrise Golf Village Sec
Area 3820
Interior
Interior Features Bedroom on Main Level, Breakfast Area, Dining Area, Separate/Formal Dining Room, Entrance Foyer, Eat-in Kitchen, Other, Pantry
Heating Central, Electric
Cooling Central Air, Other
Flooring Marble, Tile
Appliance Dryer, Dishwasher, Electric Range, Electric Water Heater, Microwave, Refrigerator, Self Cleaning Oven, Washer
Laundry Laundry Tub
Exterior
Exterior Feature Awning(s), Deck, Fence, Room For Pool
Garage Spaces 2.0
Pool None
Community Features Street Lights, Sidewalks
Utilities Available Cable Available
Waterfront Description Canal Front
View Y/N Yes
View Canal, Garden, Other
Roof Type Shingle
Porch Deck
Garage Yes
Building
Lot Description < 1/4 Acre
Faces South
Story 1
Sewer Public Sewer
Water Public
Architectural Style Detached, One Story
Structure Type Block
Construction Status Resale
Others
Pets Allowed Dogs OK, Yes
Senior Community No
Tax ID 494128130730
Security Features Security System Leased
Acceptable Financing Cash, Conventional, FHA, VA Loan
Listing Terms Cash, Conventional, FHA, VA Loan
Financing FHA
Special Listing Condition Listed As-Is
Pets Allowed Dogs OK, Yes
Read Less
Bought with Real Estate Empire Group, Inc.



