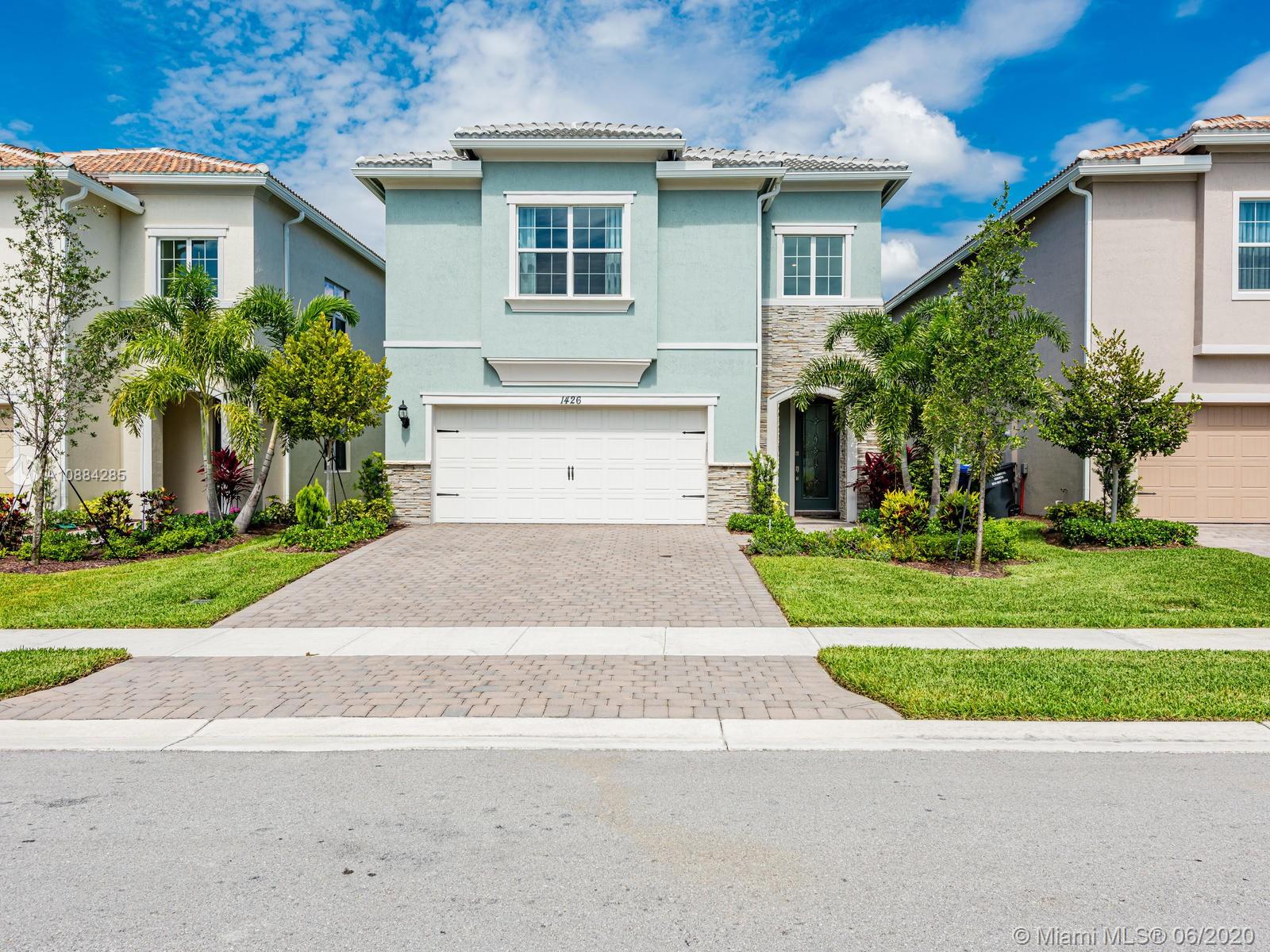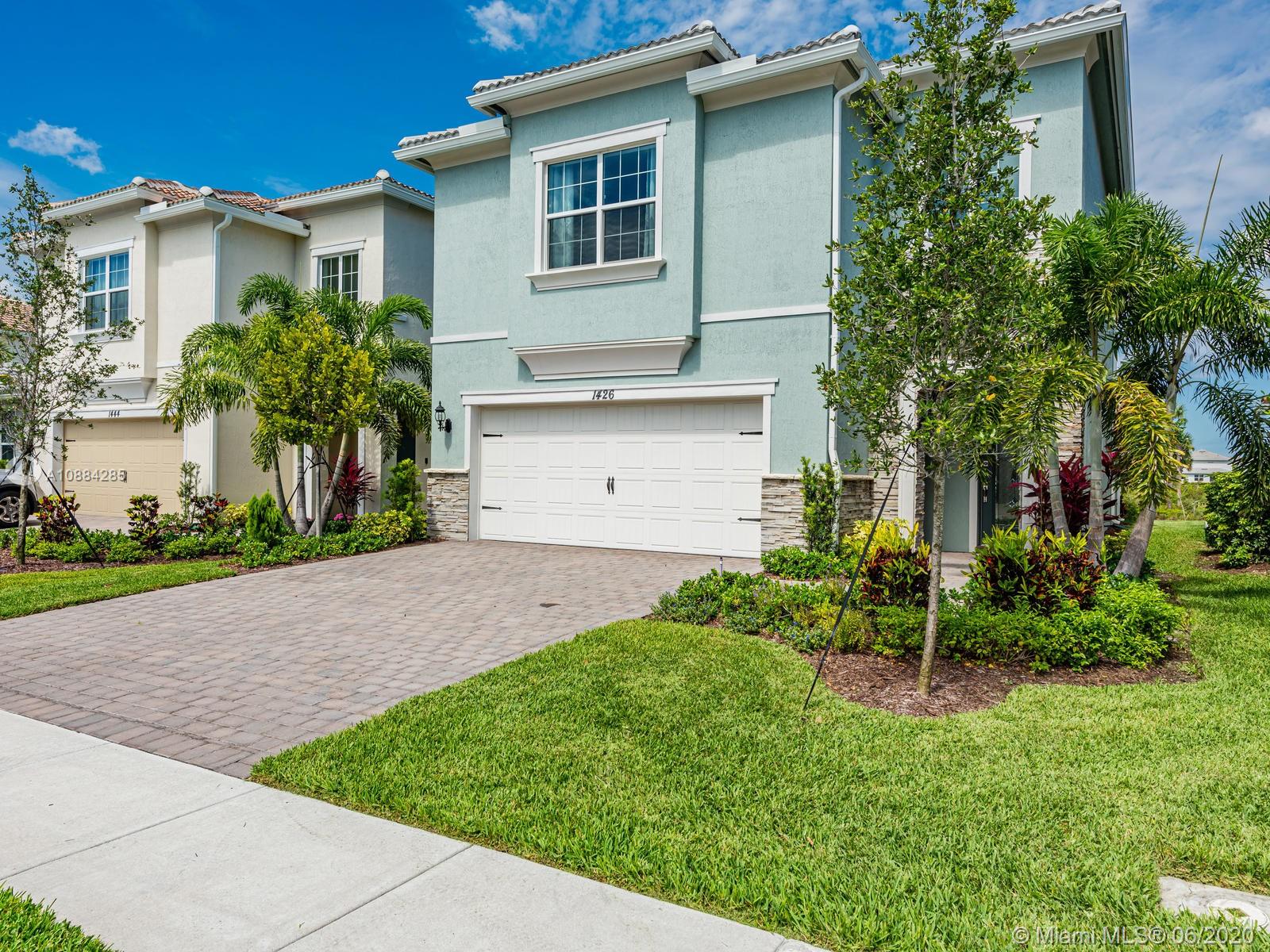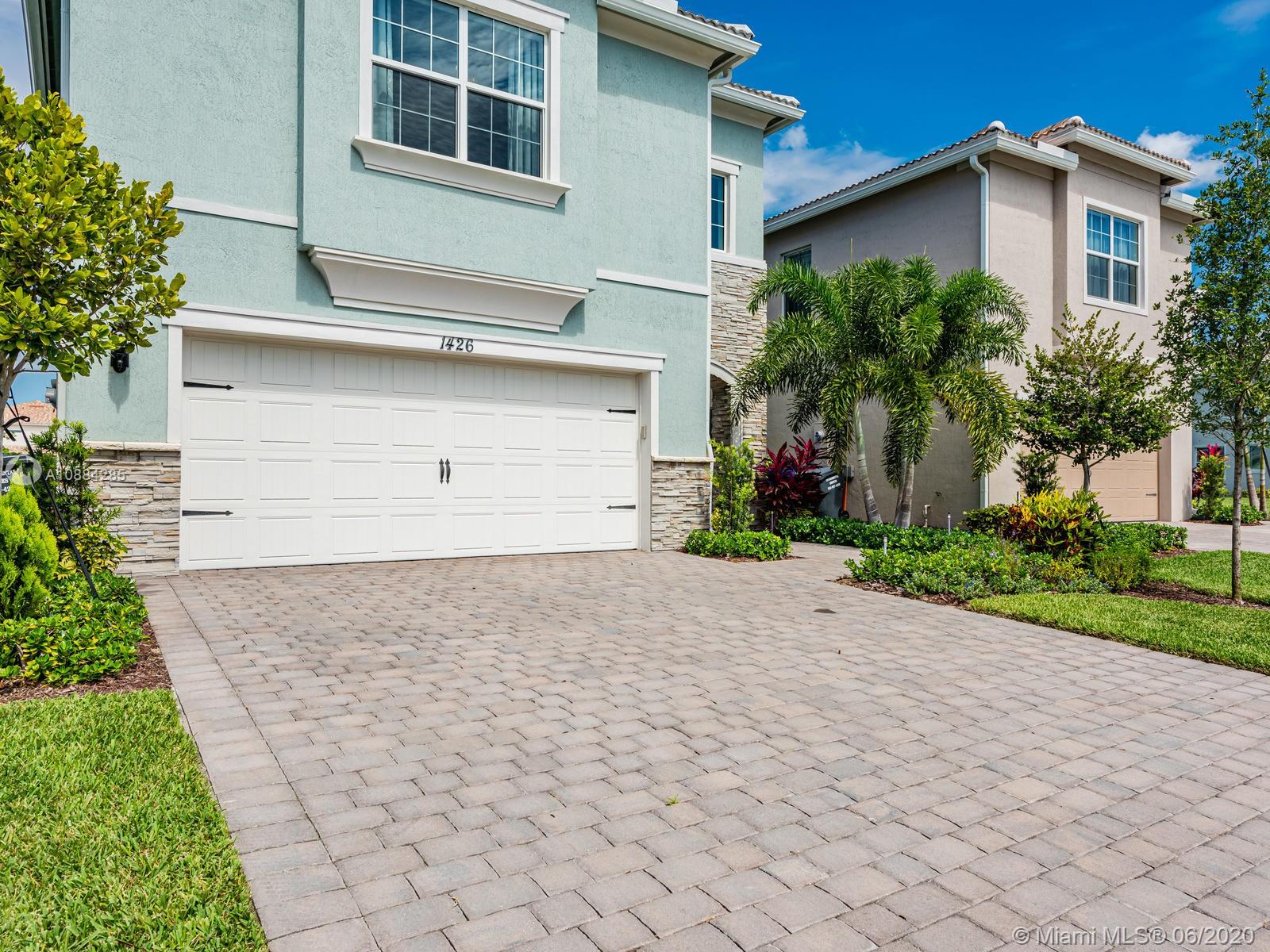For more information regarding the value of a property, please contact us for a free consultation.
1426 Pongam Ter Hollywood, FL 33021
Want to know what your home might be worth? Contact us for a FREE valuation!

Our team is ready to help you sell your home for the highest possible price ASAP
Key Details
Sold Price $560,000
Property Type Single Family Home
Sub Type Single Family Residence
Listing Status Sold
Purchase Type For Sale
Square Footage 2,220 sqft
Price per Sqft $252
Subdivision Hillcrest Country Club Sou
MLS Listing ID A10884285
Sold Date 09/14/20
Style Two Story
Bedrooms 3
Full Baths 2
Half Baths 1
Construction Status Resale
HOA Fees $229/mo
HOA Y/N Yes
Year Built 2019
Annual Tax Amount $1,596
Tax Year 2019
Contingent Sale Of Other Property
Lot Size 4,400 Sqft
Property Description
A MUST SEE! Brand New Gated Community, Barely Lived-in, Lakefront Pulte Home that was completed in the Spring of 2019! Virtually every upgrade the builder offered was included in this home build! Featuring beautiful wood floors throughout the first floor with wide-open views of the lakefront and impact windows throughout the home! The first floor also features a large screened-in patio and a huge 2 car garage and one-half bath! This home has one of the best views of the lake available! The second floor is carpeted throughout, 3 bedrooms, 1 flex room, 2 beautifully done full bathrooms, extra-large closets, and plenty of daylight streaming into the home from dawn until dusk.
Location
State FL
County Broward County
Community Hillcrest Country Club Sou
Area 3070
Direction Pembroke Road to S Park Road, left on Hillcrest Drive and then left Parkview Drive, then left on Greenway Drive and then Right on Pongam Ter
Interior
Interior Features First Floor Entry, Kitchen Island, Other, Pantry, Upper Level Master, Walk-In Closet(s)
Heating Central
Cooling Central Air, Ceiling Fan(s)
Flooring Carpet, Wood
Window Features Drapes,Impact Glass
Appliance Dryer, Dishwasher, Electric Range, Electric Water Heater, Microwave, Refrigerator, Self Cleaning Oven, Washer
Exterior
Exterior Feature Barbecue, Patio, Room For Pool
Parking Features Attached
Garage Spaces 2.0
Pool None, Community
Community Features Fitness, Gated, Pool
Utilities Available Cable Available
Waterfront Description Lake Front,Waterfront
View Y/N Yes
View Lake, Water
Roof Type Barrel
Porch Patio
Garage Yes
Building
Lot Description < 1/4 Acre
Faces East
Story 2
Sewer Public Sewer
Water Lake, Public
Architectural Style Two Story
Level or Stories Two
Structure Type Block
Construction Status Resale
Schools
Elementary Schools Orange Brook
Middle Schools Mcnicol
High Schools Hallandale High
Others
Pets Allowed No Pet Restrictions, Yes
HOA Fee Include Maintenance Grounds,Recreation Facilities
Senior Community No
Tax ID 514219184310
Security Features Gated Community,Smoke Detector(s)
Acceptable Financing Cash, Conventional, FHA, VA Loan
Listing Terms Cash, Conventional, FHA, VA Loan
Financing Conventional
Pets Allowed No Pet Restrictions, Yes
Read Less
Bought with Onepath Realty LLC



