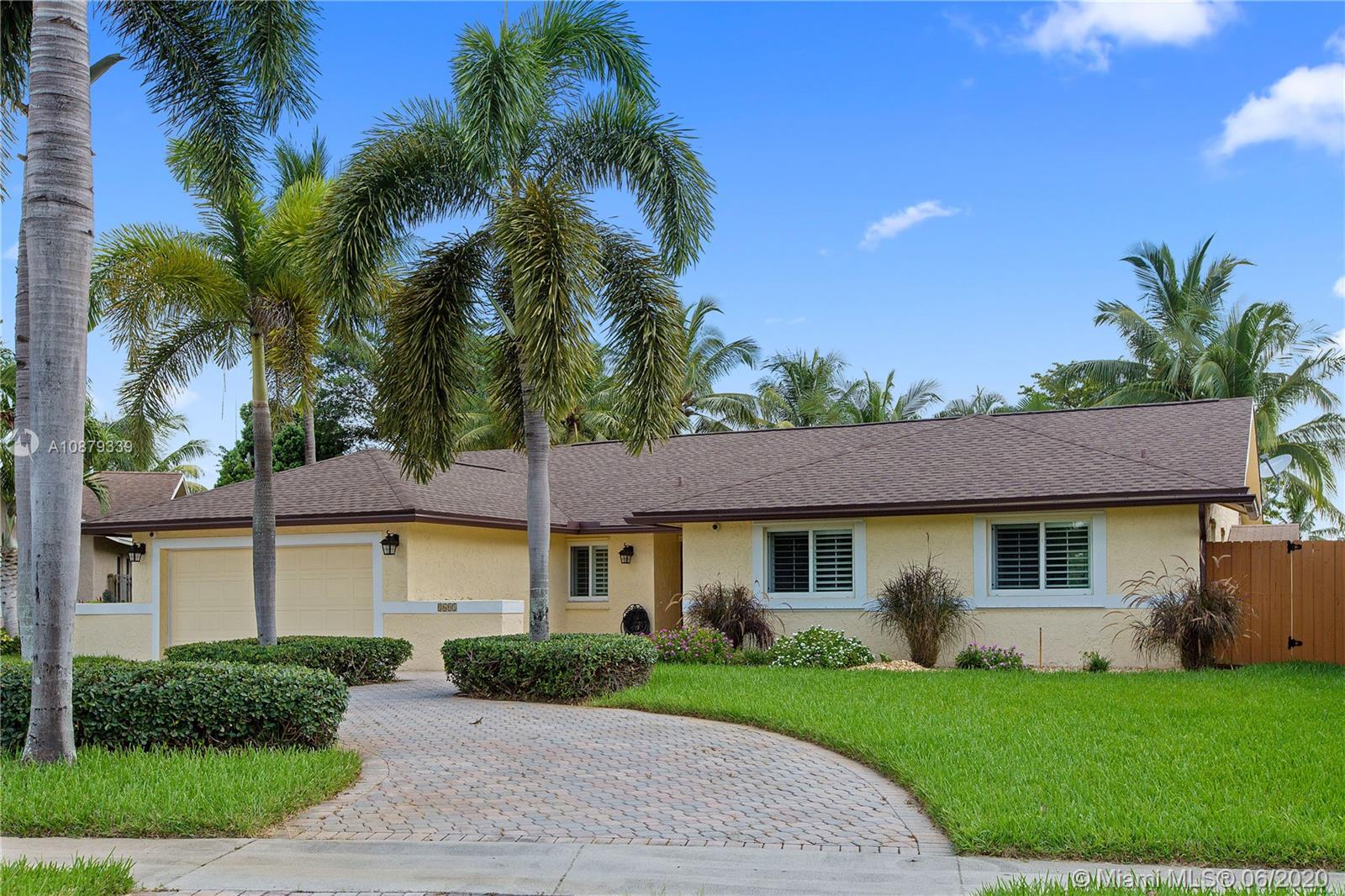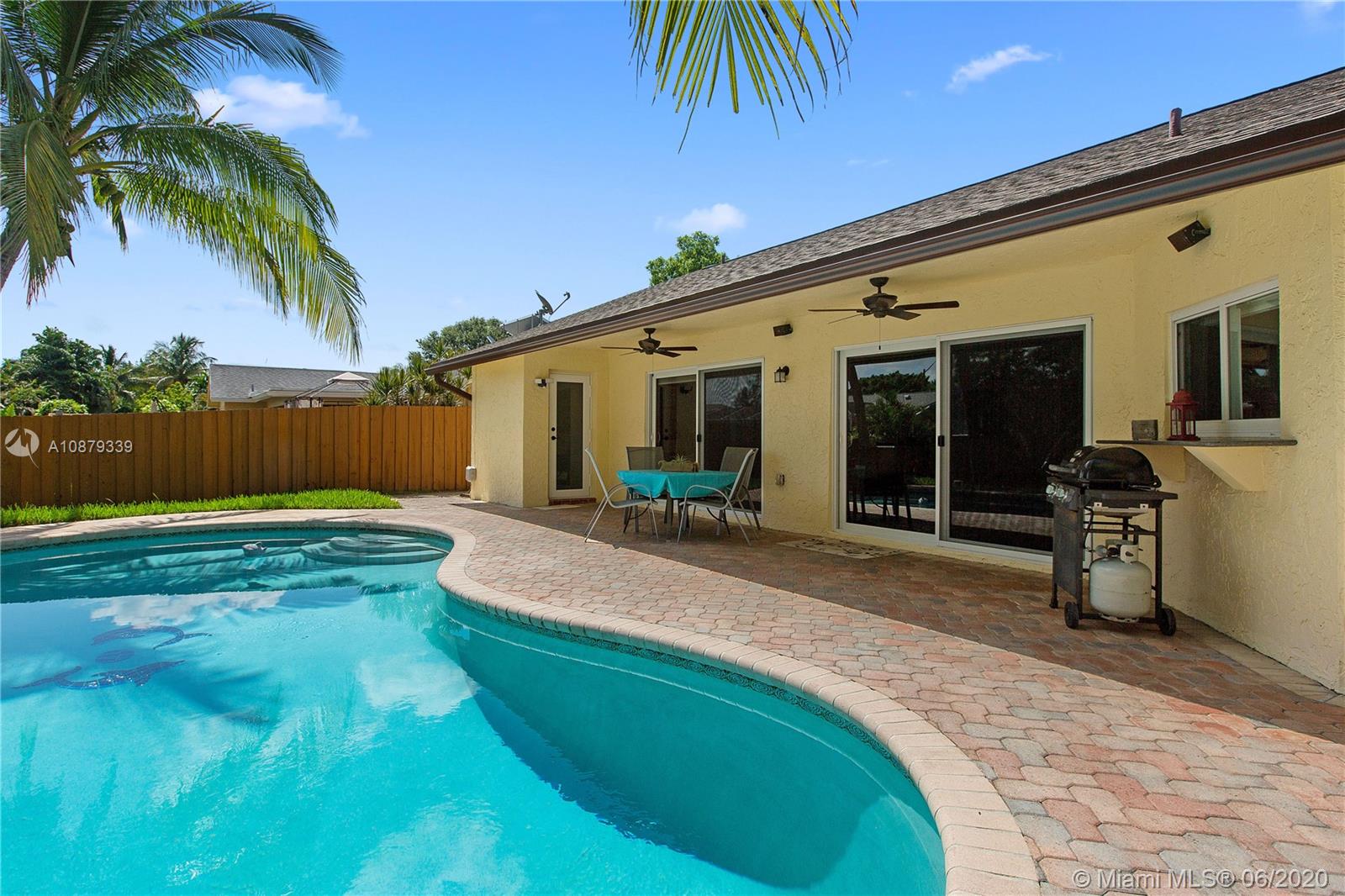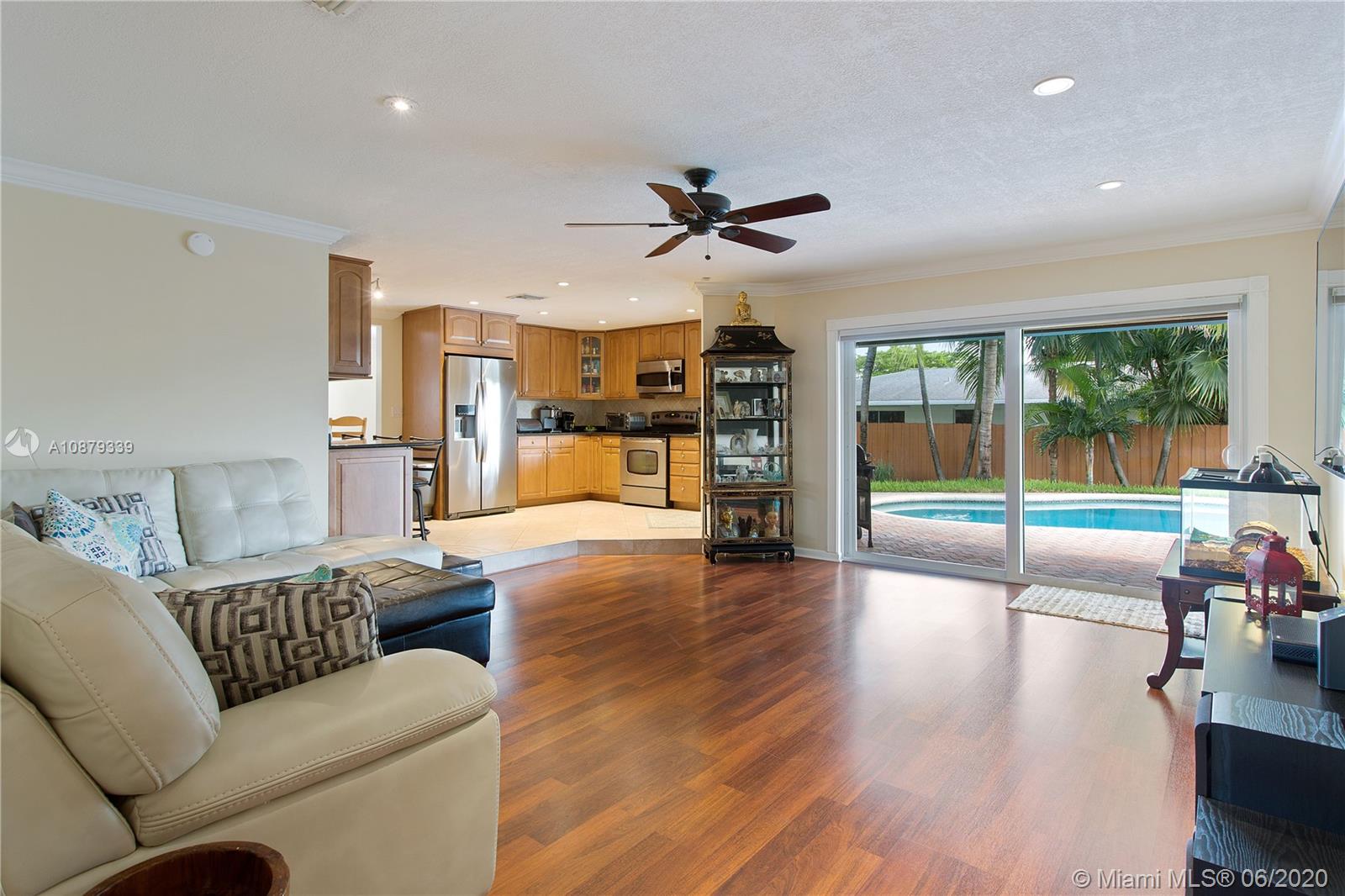For more information regarding the value of a property, please contact us for a free consultation.
8601 SW 27th Pl Davie, FL 33328
Want to know what your home might be worth? Contact us for a FREE valuation!

Our team is ready to help you sell your home for the highest possible price ASAP
Key Details
Sold Price $480,500
Property Type Single Family Home
Sub Type Single Family Residence
Listing Status Sold
Purchase Type For Sale
Square Footage 2,022 sqft
Price per Sqft $237
Subdivision Rolling Hills Lake Estate
MLS Listing ID A10879339
Sold Date 07/30/20
Style Detached,One Story
Bedrooms 3
Full Baths 2
Construction Status Resale
HOA Y/N No
Year Built 1981
Annual Tax Amount $6,651
Tax Year 2019
Contingent No Contingencies
Lot Size 9,607 Sqft
Property Description
*Rolling Hills Lake Estates*~Rarely Available~3BED/2BA~Single Family~Pool~Home*w/*NO HOA*This sparkling Davie home is turn-key ready!*Substantially upgraded~NEW per 2019:Roof, Gutters, Refrigerator, Hurricane impact windows & doors,Plantation shutters, Custom barn doors in den, Sprinkler box, custom Bandalux shade in Primary Bedrm.*Upgraded in past 4 Years:NEST thermostat, Hunter Outdoor Fans, Outdoor Lights, Laminate Flooring, Landscaping, Pool Skimmer, Interior Paint, Textured Walls/Ceiling in Garage, HD Security Cameras & DVR, LED Light Bulb Conversion,*Semi-Annual A/C Inspection Contract 2020.**Stacked floorplan* Located near NSU & All Colleges,Restaurants,Golf,Hospitals & Airport. Easy access to major highways.Top rated schools! Rare find in desirable Davie community.Truly Immaculate!
Location
State FL
County Broward County
Community Rolling Hills Lake Estate
Area 3880
Direction Between Pine Island Road and University Drive North of 30th Street
Interior
Interior Features Bedroom on Main Level, First Floor Entry, Main Level Master, Stacked Bedrooms, Walk-In Closet(s)
Heating Central
Cooling Central Air
Flooring Tile, Wood
Appliance Dryer, Electric Water Heater, Disposal, Ice Maker, Microwave, Refrigerator, Self Cleaning Oven, Washer
Exterior
Exterior Feature Fence, Security/High Impact Doors, Lighting, Patio, Shed
Garage Spaces 2.0
Pool In Ground, Pool
Community Features Street Lights, Sidewalks
Utilities Available Cable Available
View Garden, Pool
Roof Type Shingle
Street Surface Paved
Porch Patio
Garage Yes
Building
Lot Description < 1/4 Acre
Faces South
Story 1
Sewer Public Sewer
Water Public
Architectural Style Detached, One Story
Additional Building Shed(s)
Structure Type Block
Construction Status Resale
Schools
Elementary Schools Silver Ridge
Middle Schools Indian Ridge
High Schools Western
Others
Pets Allowed No Pet Restrictions, Yes
Senior Community No
Tax ID 504121110150
Security Features Smoke Detector(s)
Acceptable Financing Cash, Conventional, FHA, VA Loan
Listing Terms Cash, Conventional, FHA, VA Loan
Financing VA
Pets Allowed No Pet Restrictions, Yes
Read Less
Bought with Keller Williams Realty SW
Learn More About LPT Realty




