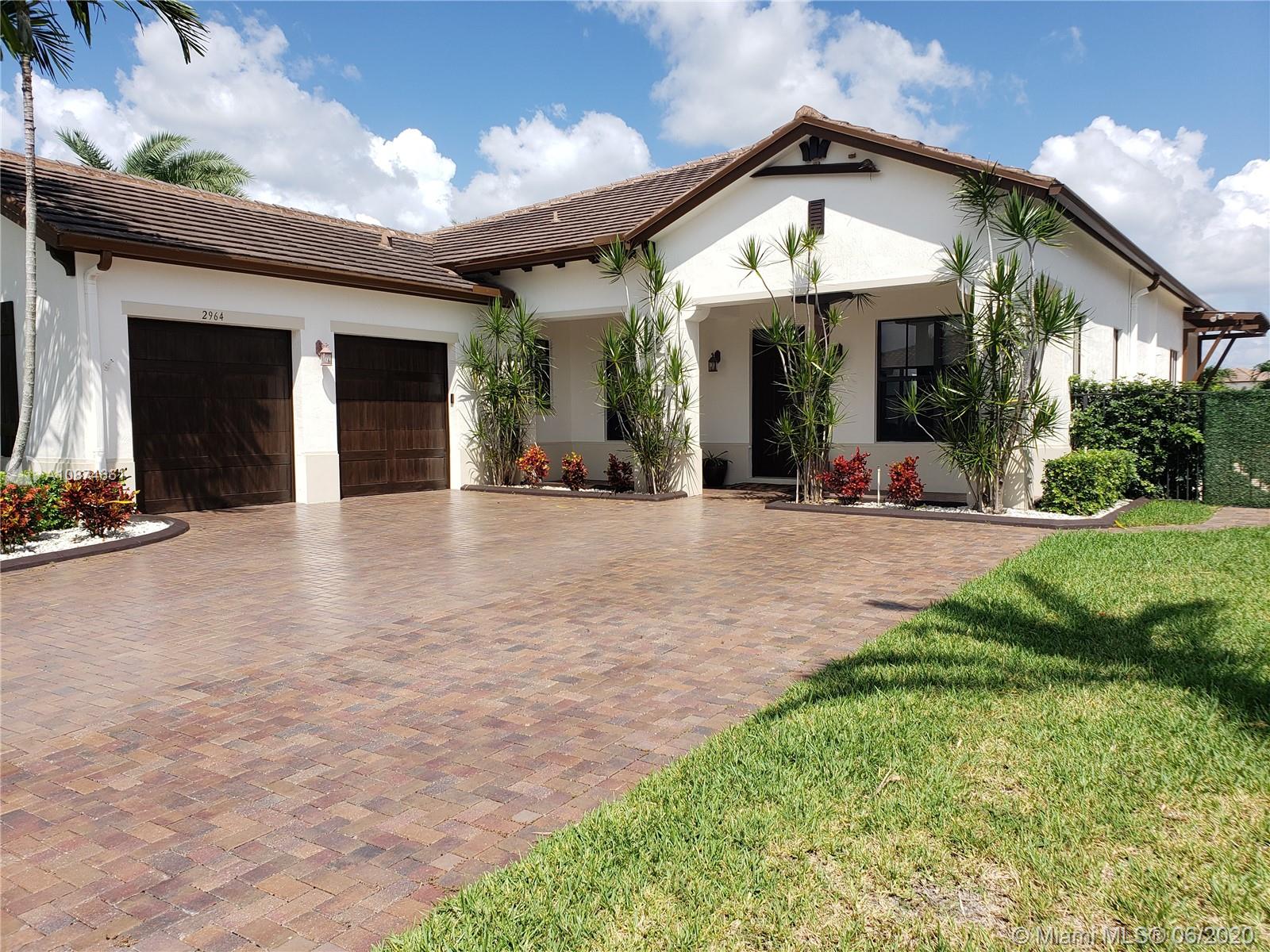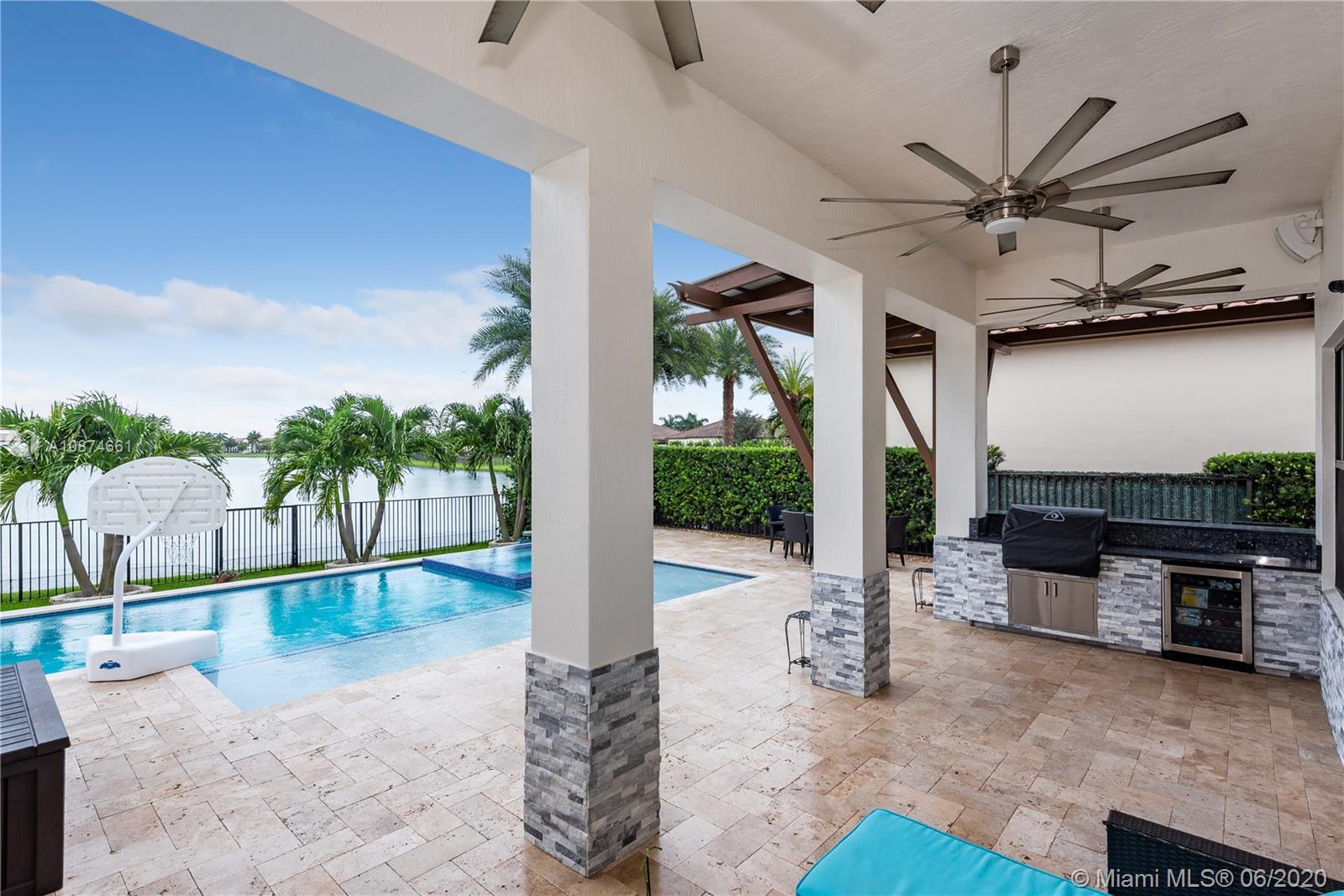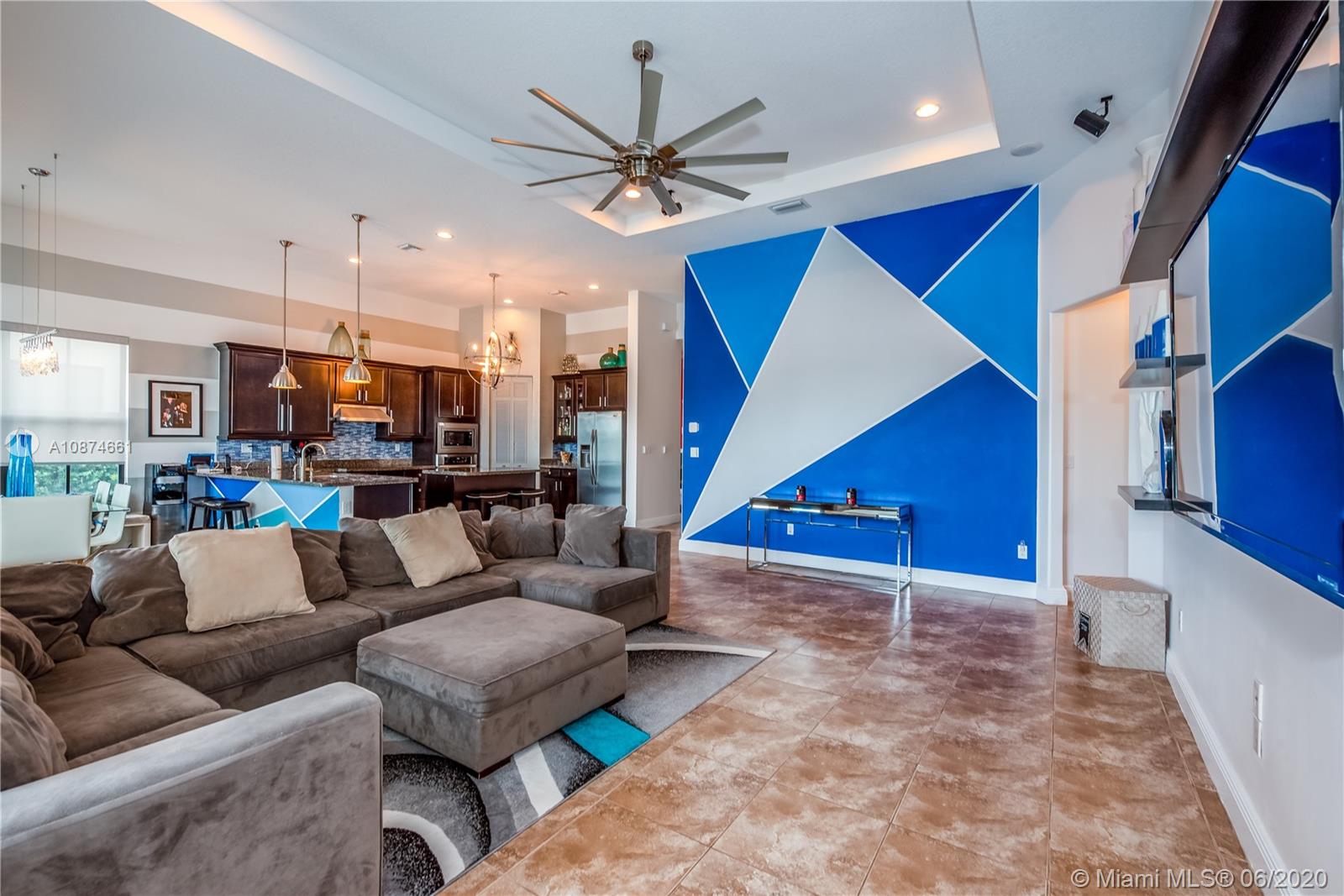For more information regarding the value of a property, please contact us for a free consultation.
2964 NW 82nd Ter Cooper City, FL 33024
Want to know what your home might be worth? Contact us for a FREE valuation!

Our team is ready to help you sell your home for the highest possible price ASAP
Key Details
Sold Price $800,000
Property Type Single Family Home
Sub Type Single Family Residence
Listing Status Sold
Purchase Type For Sale
Square Footage 2,860 sqft
Price per Sqft $279
Subdivision Monterra Plat
MLS Listing ID A10874661
Sold Date 07/13/20
Style Detached,One Story
Bedrooms 4
Full Baths 3
Construction Status Resale
HOA Fees $9/ann
HOA Y/N Yes
Year Built 2013
Annual Tax Amount $14,372
Tax Year 2019
Contingent Pending Inspections
Lot Size 10,577 Sqft
Property Description
*professional pics coming soon*This graciously proportioned, one-story 3268 SF Vista Del Sol residence is designed for modern living on a grand scale. Its richly detailed finishes are conceived throughout by the Monterra vision and demonstrate an extraordinary commitment to traditional materiality, quality and craftsmanship. The formal entrance contains a dramatic view of the veranda which encompasses the designer pool/ infinity jacuzzi and a summer kitchen accessed by hurricane impact glass double doors. All windows/doors are hurricane impact grade.The owner suite is positioned to the south of the residence fo privacy and panoramic views of the lake. More photos soon. The community has a gym in the Club At Monterra. The front gate is guarded 247.HOA fees are essentially part of the taxes.
Location
State FL
County Broward County
Community Monterra Plat
Area 3200
Interior
Interior Features Built-in Features, Bedroom on Main Level, Breakfast Area, Closet Cabinetry, Dining Area, Separate/Formal Dining Room, French Door(s)/Atrium Door(s), First Floor Entry, Garden Tub/Roman Tub, High Ceilings, Kitchen Island, Living/Dining Room, Main Level Master, Pantry, Walk-In Closet(s)
Heating Central, Electric
Cooling Central Air, Ceiling Fan(s), Zoned
Flooring Tile
Furnishings Unfurnished
Window Features Blinds,Impact Glass
Appliance Dryer, Dishwasher, Electric Range, Electric Water Heater, Disposal, Ice Maker, Microwave, Refrigerator, Self Cleaning Oven, Washer
Exterior
Exterior Feature Fence, Security/High Impact Doors, Outdoor Grill, Tennis Court(s)
Garage Spaces 2.0
Pool Cleaning System, Heated, In Ground, Pool Equipment, Pool
Community Features Clubhouse, Fitness, Gated
Utilities Available Cable Available
Waterfront Description Lake Front,Waterfront
View Y/N Yes
View Lake
Roof Type Spanish Tile
Garage Yes
Building
Lot Description 1/4 to 1/2 Acre Lot, Sprinkler System
Faces East
Story 1
Sewer Public Sewer
Water Public
Architectural Style Detached, One Story
Structure Type Block
Construction Status Resale
Schools
Elementary Schools Embassy Creek
Middle Schools Pioneer
High Schools Cooper City
Others
Pets Allowed Dogs OK, Yes
HOA Fee Include Common Areas,Maintenance Structure,Recreation Facilities,Security
Senior Community No
Tax ID 514104101680
Security Features Gated Community,Smoke Detector(s)
Acceptable Financing Cash, Conventional, FHA, VA Loan
Listing Terms Cash, Conventional, FHA, VA Loan
Financing Cash
Pets Allowed Dogs OK, Yes
Read Less
Bought with United Realty Group Inc



