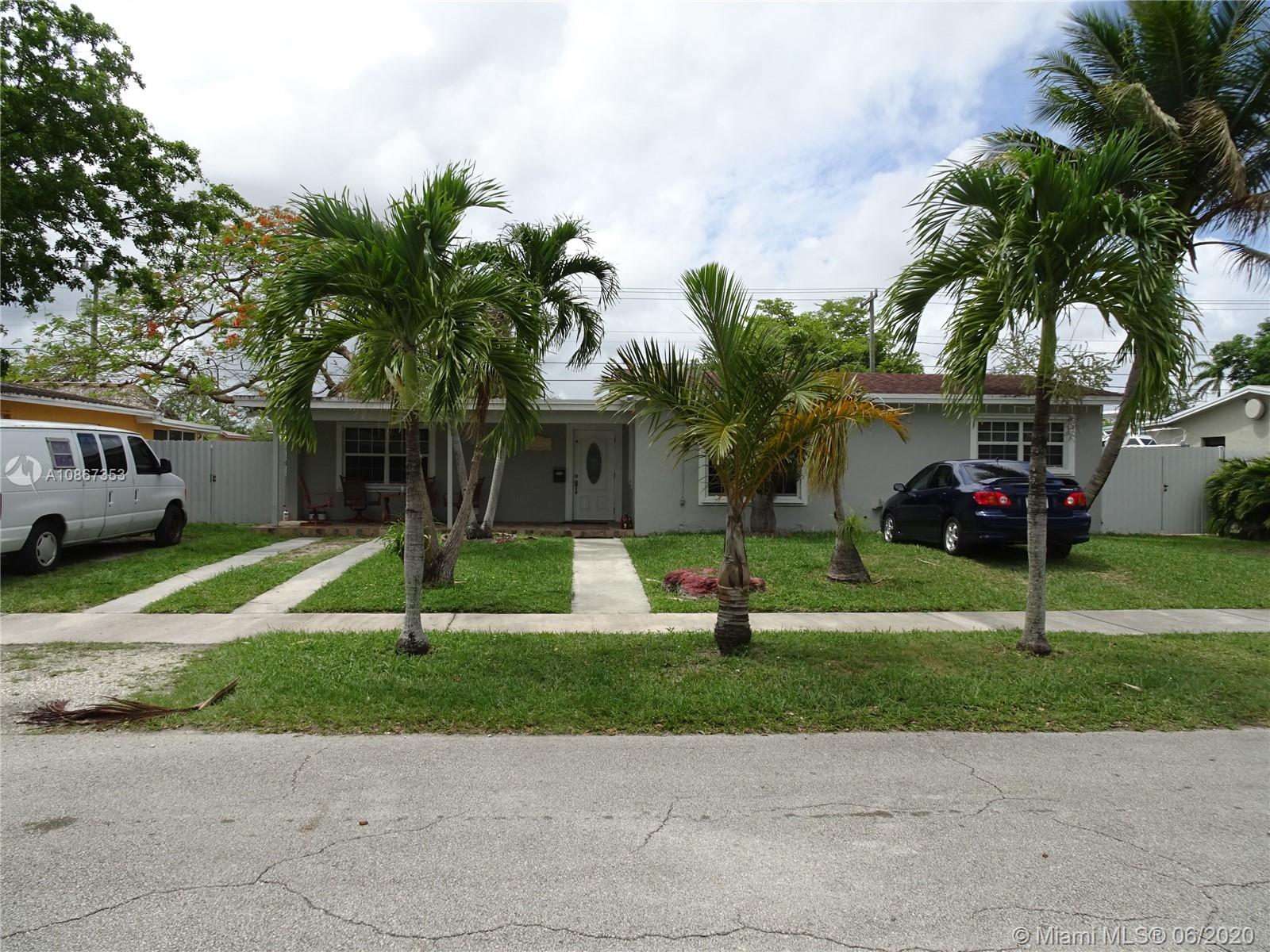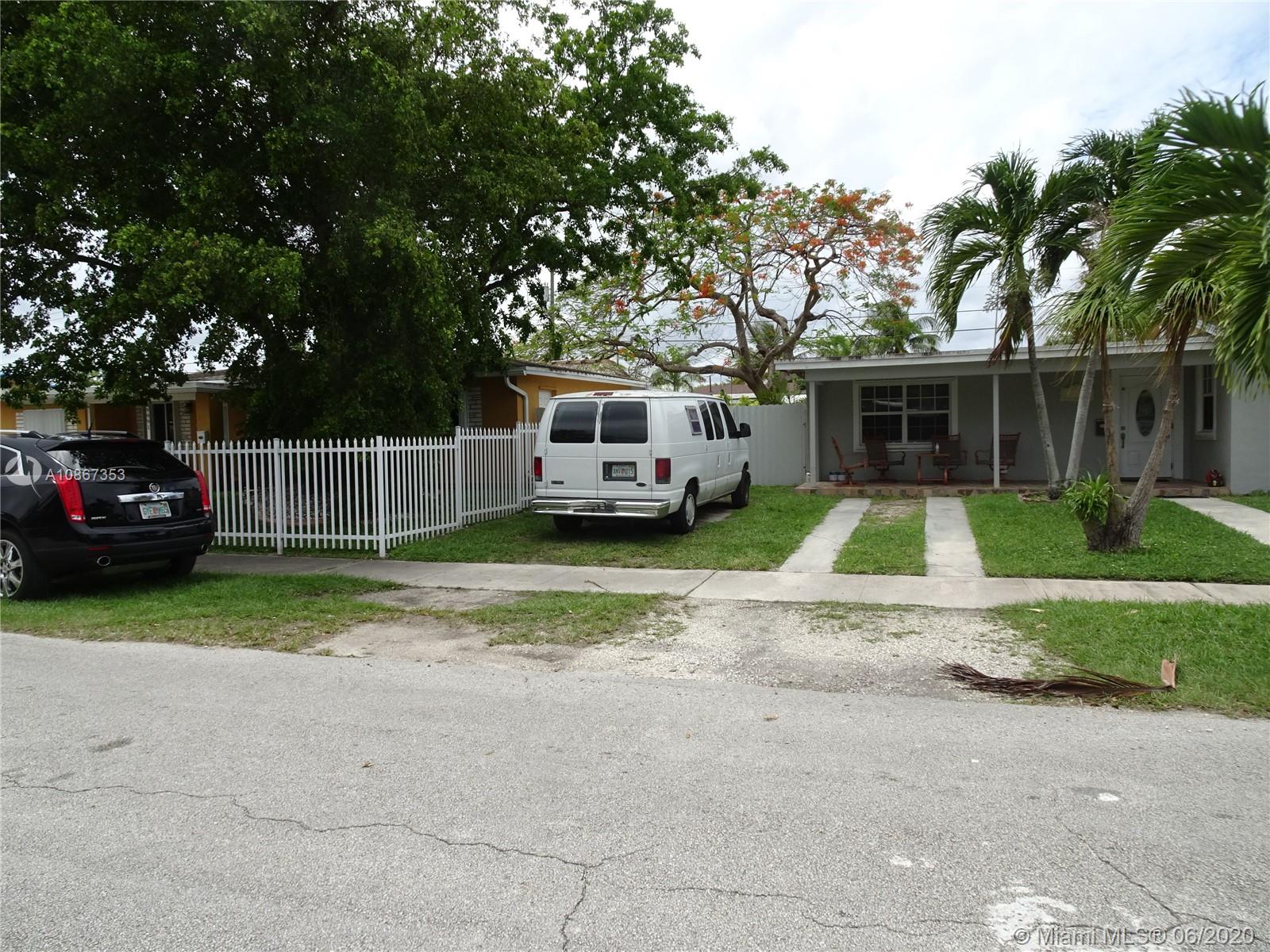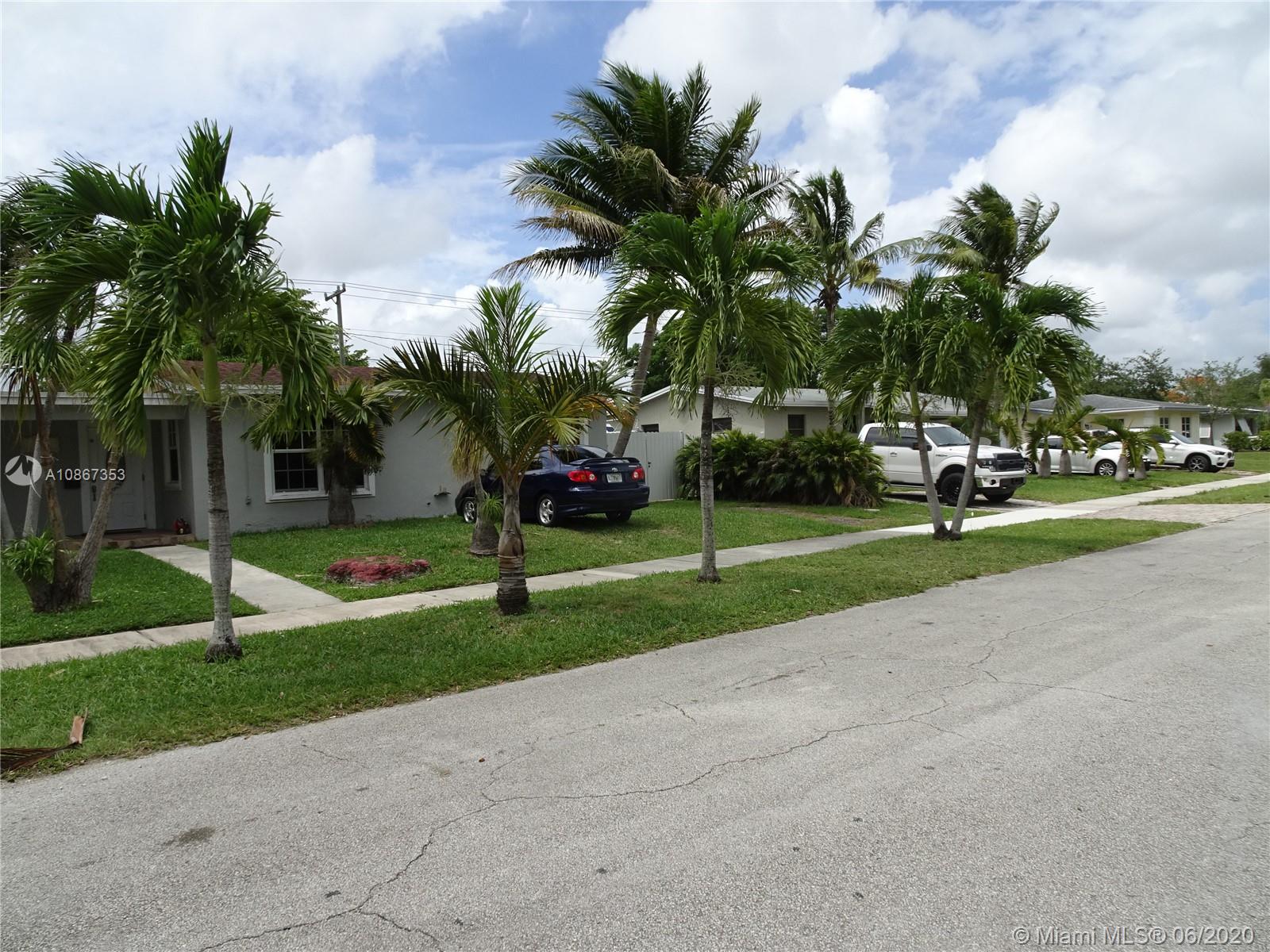For more information regarding the value of a property, please contact us for a free consultation.
9981 Dominican Dr Cutler Bay, FL 33189
Want to know what your home might be worth? Contact us for a FREE valuation!

Our team is ready to help you sell your home for the highest possible price ASAP
Key Details
Sold Price $320,000
Property Type Single Family Home
Sub Type Single Family Residence
Listing Status Sold
Purchase Type For Sale
Square Footage 1,134 sqft
Price per Sqft $282
Subdivision S Coral Homes Sec 3
MLS Listing ID A10867353
Sold Date 09/03/20
Style One Story
Bedrooms 4
Full Baths 2
Construction Status Effective Year Built
HOA Y/N No
Year Built 1955
Annual Tax Amount $2,420
Tax Year 2019
Contingent Pending Inspections
Lot Size 8,250 Sqft
Property Description
Beautiful 4/2 single family home located in Cutler Bay with a huge yard with plenty of room to add a pool, store a boat and an RV! "Please note the house is bigger than the Miami-Dade Property Records being corrected by County" The kitchen is fitted with beautiful granite counter tops and stainless appliances. Possible in-laws quarters. 4 ton AC less than 2 years. Titan water heater. Hurricane shutters installed with permits. Covered patio with bar. Shed and covered area for the handyman. County sewer/water. Newer flat/shingle roof. Newer fence on the sides. Please don't bother the owners living there, call the listing agent. Showing ONLY SAT 1 to 3:30pm AND WE 2-3:30pm WITH APPOINTMENT ONLY. Newborn Baby in the house.
Location
State FL
County Miami-dade County
Community S Coral Homes Sec 3
Area 60
Direction Turnpike south then exit 12 going east on Caribbean Blvd to Blue-water Road, turn left on Dominican Drive to 9981.
Interior
Interior Features Breakfast Bar, First Floor Entry, Kitchen/Dining Combo, Main Level Master, Workshop
Heating Central
Cooling Central Air, Ceiling Fan(s)
Flooring Ceramic Tile
Appliance Dryer, Dishwasher, Electric Range, Other, Refrigerator, Washer
Exterior
Exterior Feature Fence, Patio, Shed
Pool None
View Y/N No
View None
Roof Type Shingle
Street Surface Paved
Porch Patio
Garage No
Building
Lot Description Sprinklers Manual, Sprinkler System, < 1/4 Acre
Faces South
Story 1
Sewer Public Sewer
Water Public
Architectural Style One Story
Structure Type Block
Construction Status Effective Year Built
Others
Senior Community No
Tax ID 36-60-08-002-1430
Acceptable Financing Cash, Conventional, VA Loan
Listing Terms Cash, Conventional, VA Loan
Financing FHA
Special Listing Condition Listed As-Is
Read Less
Bought with NB Elite Realty
Learn More About LPT Realty




