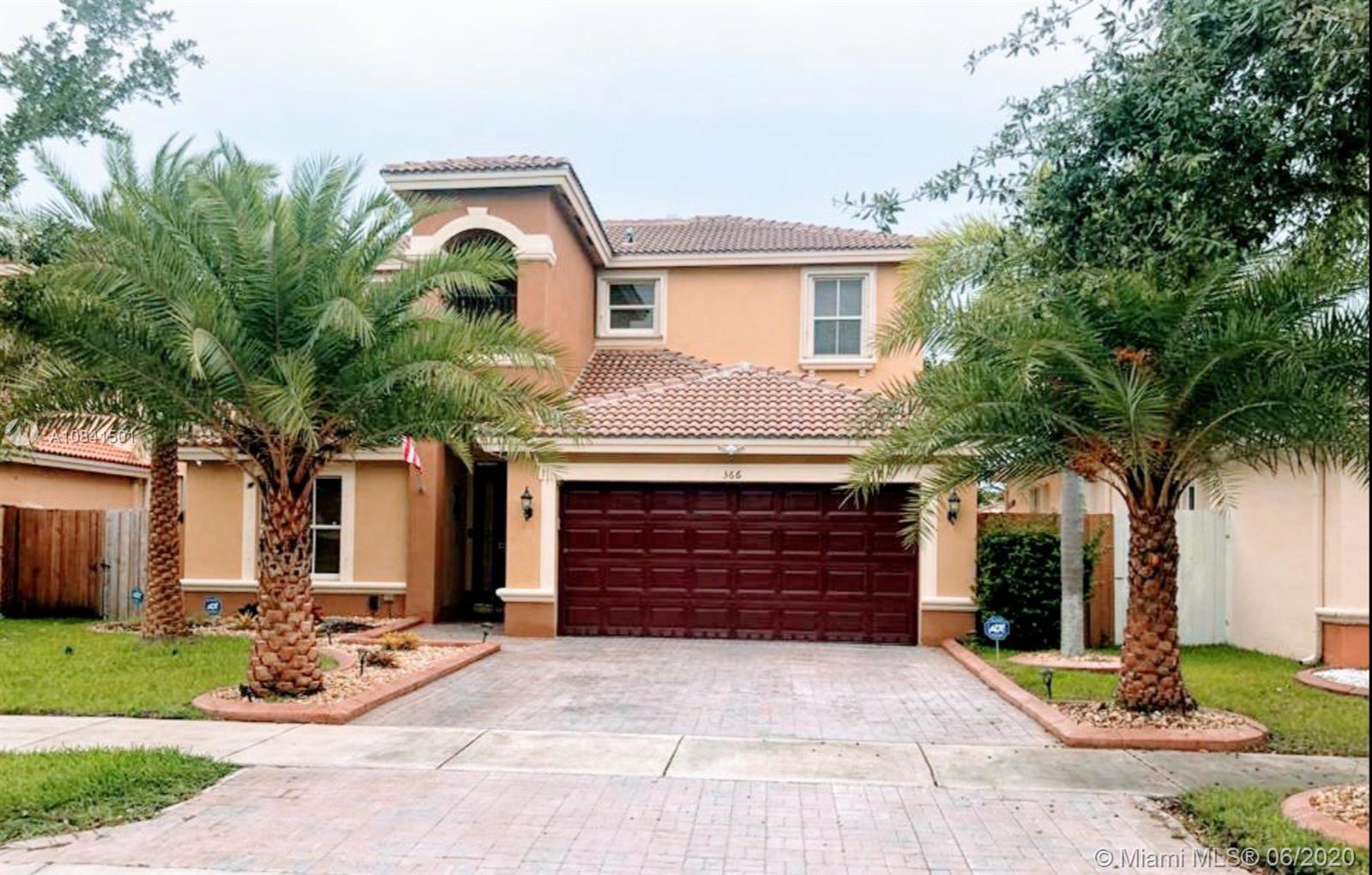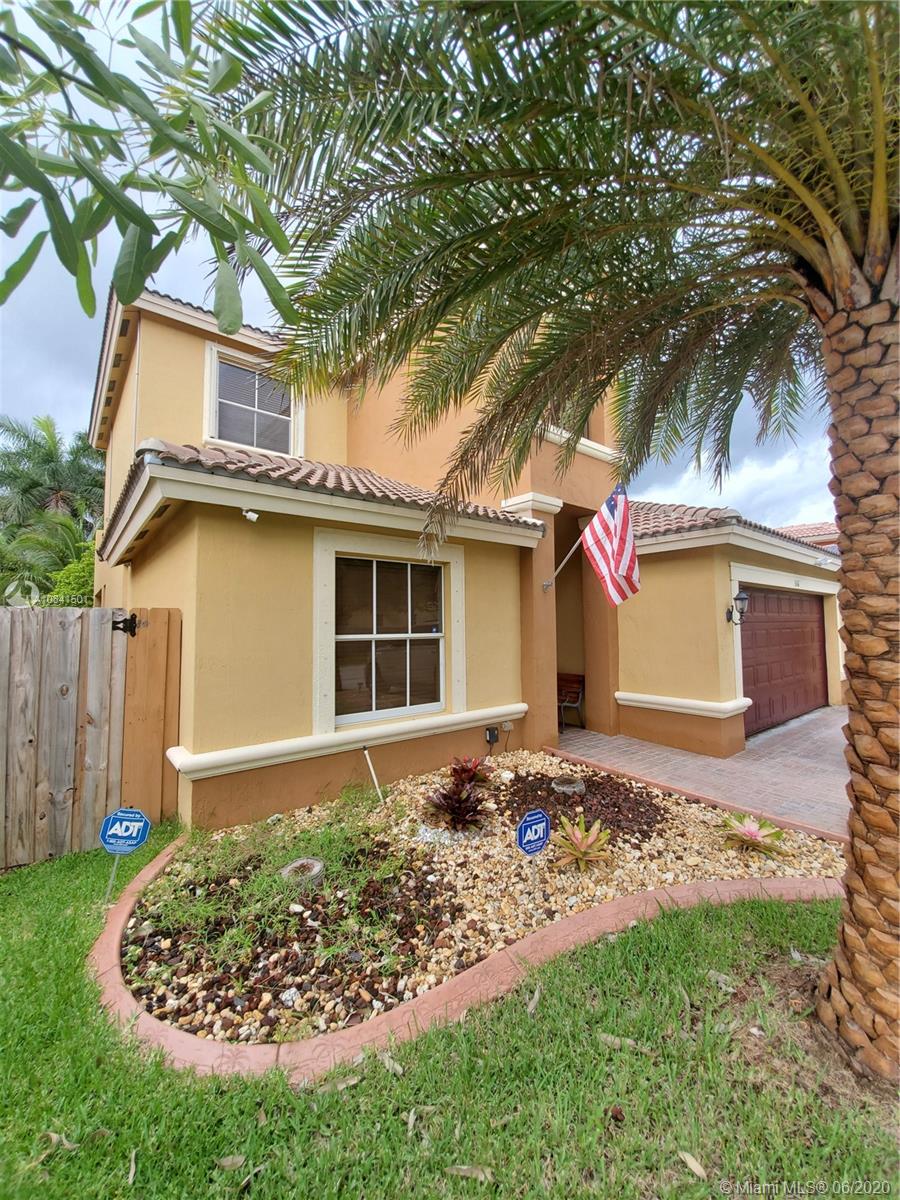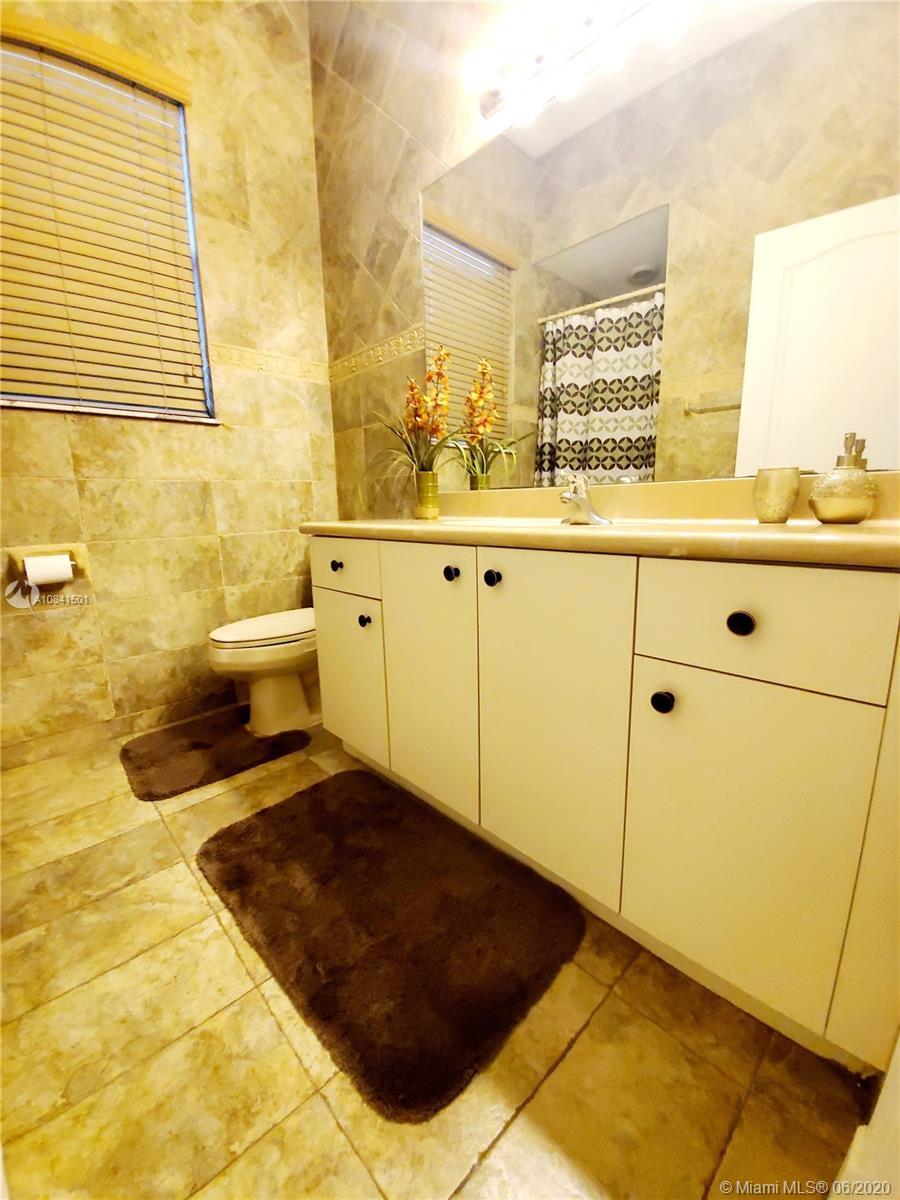For more information regarding the value of a property, please contact us for a free consultation.
Address not disclosed Homestead, FL 33033
Want to know what your home might be worth? Contact us for a FREE valuation!

Our team is ready to help you sell your home for the highest possible price ASAP
Key Details
Sold Price $360,000
Property Type Single Family Home
Sub Type Single Family Residence
Listing Status Sold
Purchase Type For Sale
Square Footage 3,129 sqft
Price per Sqft $115
Subdivision C & F Subdivision
MLS Listing ID A10841501
Sold Date 08/12/20
Style Detached,Two Story
Bedrooms 5
Full Baths 3
Construction Status Resale
HOA Fees $95/mo
HOA Y/N Yes
Year Built 2005
Annual Tax Amount $2,673
Tax Year 2019
Contingent 3rd Party Approval
Lot Size 6,125 Sqft
Property Description
GREAT OPTION ! Extra large kitchen with lots of storage & huge pantry. Separate living, dining & family room. Loft at the top of the stairs large enough to be a 6th room. Huge master suite with sitting area, and sliding door entrance to a private balcony. Separate shower & roman tub, water closet in master bathroom. Bedroom & full bathroom on the ground floor, suitable for adult children, guest, elderly parents. No carpet, no CDD, no hassle. Rear covered patio. Fully fenced backyard with space for pool. Close proximity to schools, worship centers, restaurants, movie theaters, and major shopping franchises.
Location
State FL
County Miami-dade County
Community C & F Subdivision
Area 79
Direction South on turnpike to exit 2. Left on to Campbell Dr. Left on to SW 162 Av. Left into community at NE 3 Ct. Immediately after the round-a-bout, left on to NE 19 Av. Second house on your left
Interior
Interior Features Bedroom on Main Level, First Floor Entry, Garden Tub/Roman Tub, Pantry, Upper Level Master, Walk-In Closet(s), Central Vacuum
Heating Central
Cooling Central Air, Ceiling Fan(s)
Flooring Other, Tile
Appliance Dryer, Dishwasher, Electric Range, Disposal, Microwave, Self Cleaning Oven, Trash Compactor, Washer
Exterior
Exterior Feature Fence, Fruit Trees, Room For Pool
Garage Spaces 2.0
Pool None
Community Features Home Owners Association, Park, Street Lights
View Garden
Roof Type Barrel
Street Surface Paved
Garage Yes
Building
Lot Description 1/4 to 1/2 Acre Lot
Faces East
Story 2
Sewer Public Sewer
Water Public
Architectural Style Detached, Two Story
Level or Stories Two
Structure Type Block
Construction Status Resale
Others
Senior Community No
Tax ID 10-79-17-017-0270
Security Features Smoke Detector(s),Security Guard
Acceptable Financing Cash, Conventional, FHA
Listing Terms Cash, Conventional, FHA
Financing FHA
Read Less
Bought with Keller Williams Realty Premier Properties



