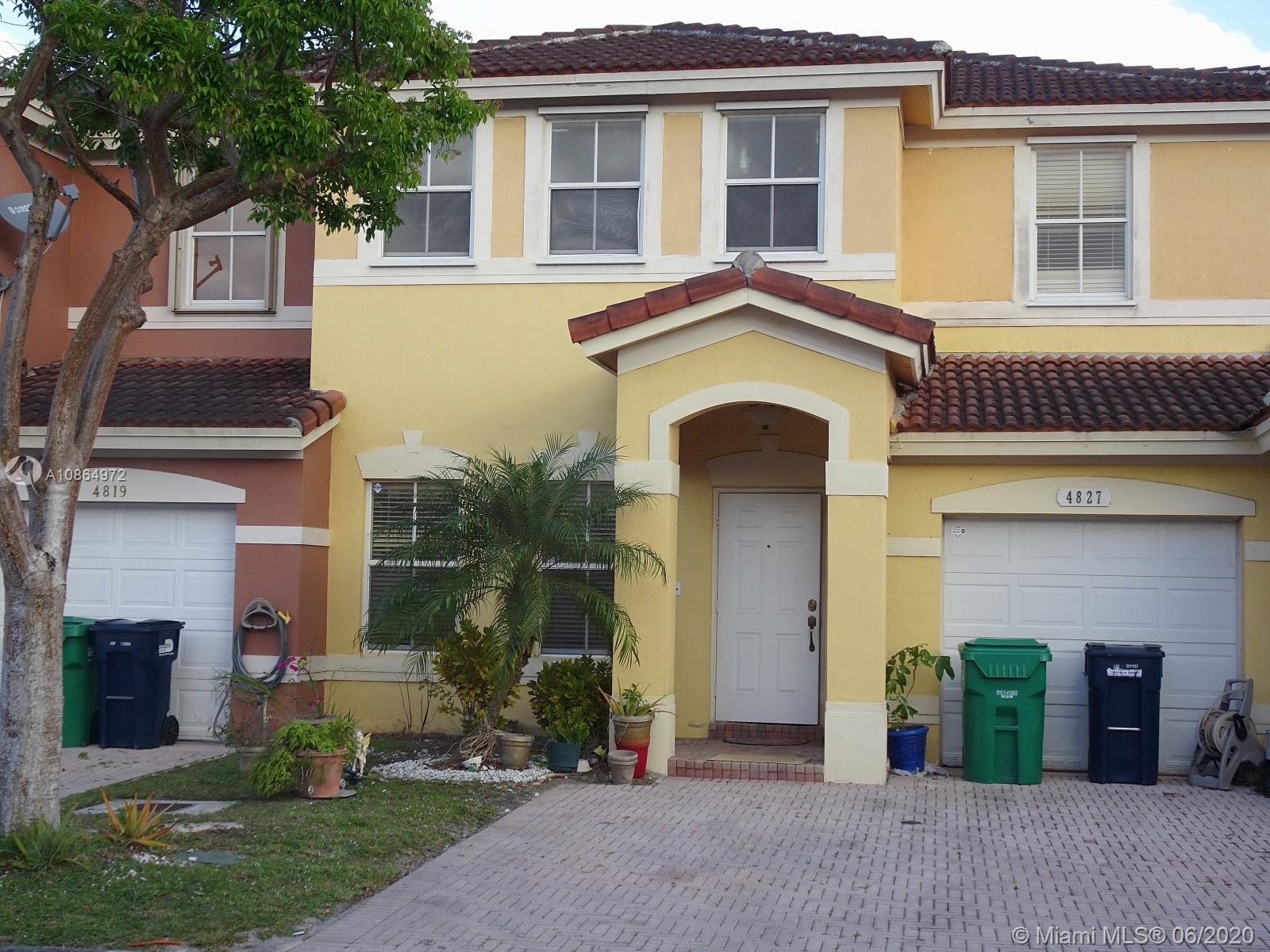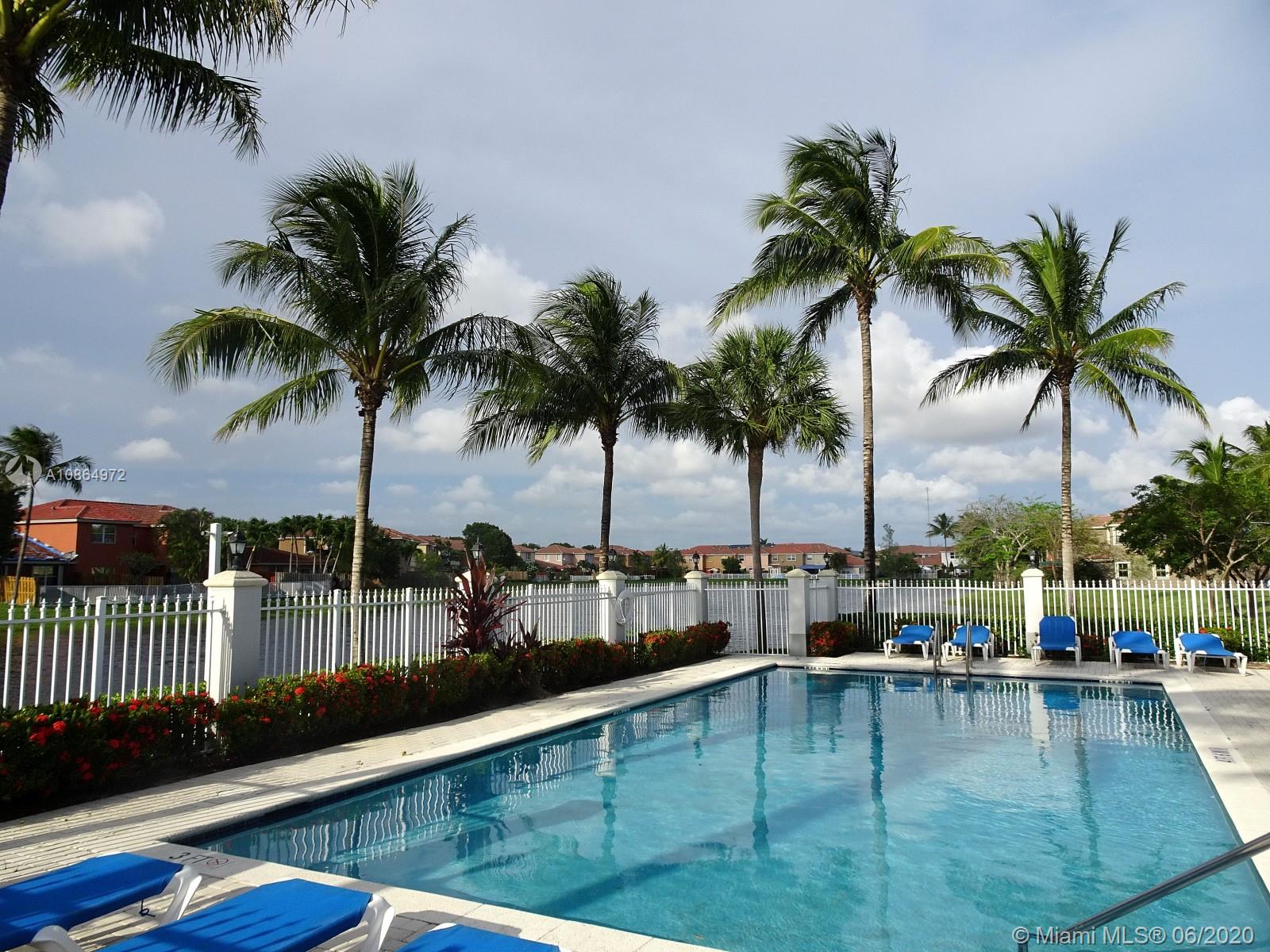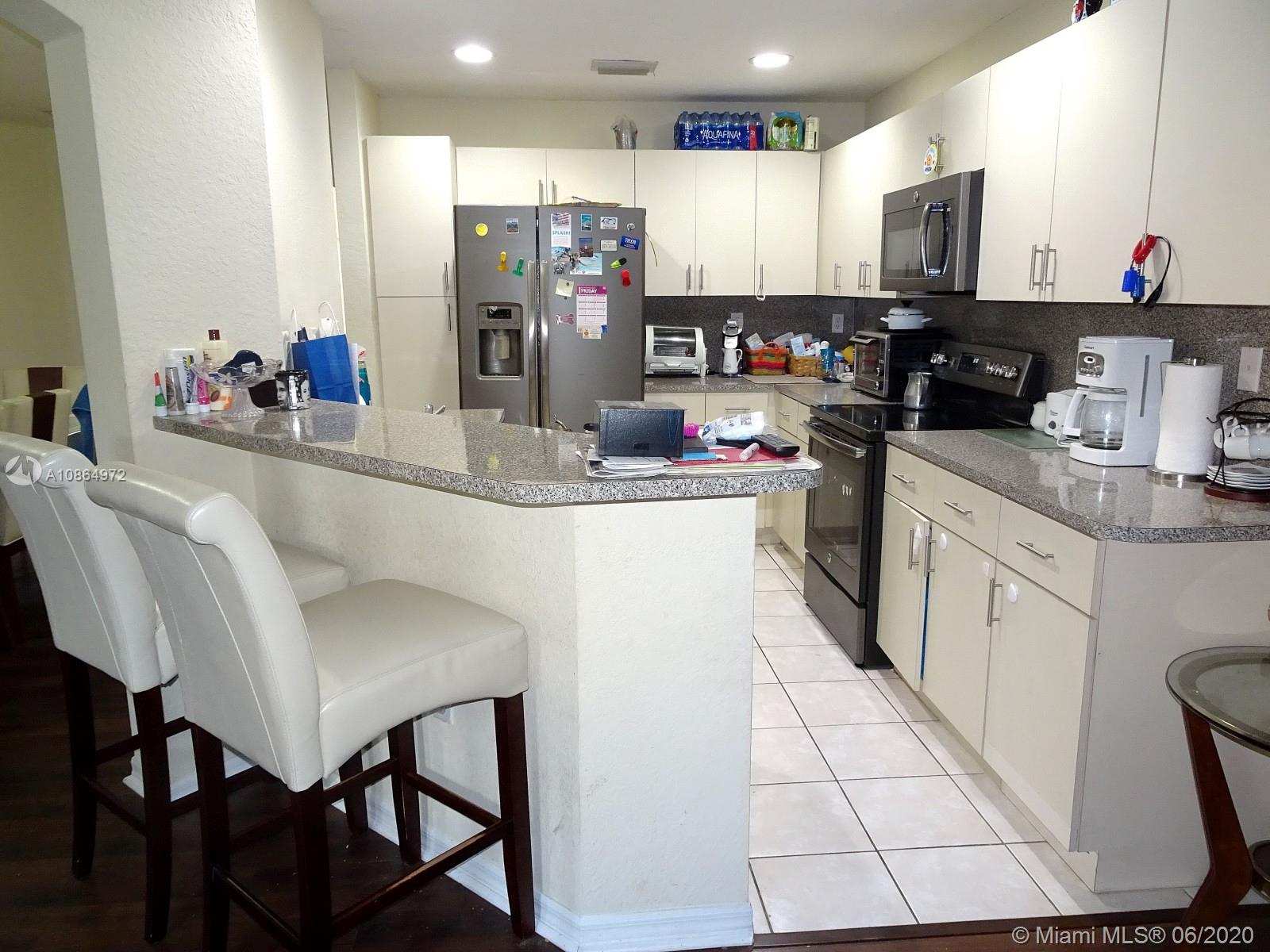For more information regarding the value of a property, please contact us for a free consultation.
4827 SW 166th Ct #4827 Miami, FL 33185
Want to know what your home might be worth? Contact us for a FREE valuation!

Our team is ready to help you sell your home for the highest possible price ASAP
Key Details
Sold Price $340,000
Property Type Townhouse
Sub Type Townhouse
Listing Status Sold
Purchase Type For Sale
Square Footage 1,753 sqft
Price per Sqft $193
Subdivision Park Lakes Sec 3
MLS Listing ID A10864972
Sold Date 08/07/20
Style Cluster Home
Bedrooms 3
Full Baths 2
Half Baths 1
Construction Status Resale
HOA Fees $142/mo
HOA Y/N Yes
Year Built 2006
Annual Tax Amount $3,438
Tax Year 2019
Contingent No Contingencies
Property Description
Beautiful Home in Melrose Parc Gated private community. Low HOA only $142.00. No flood Zone "X". Spacious 3 bedr./2.5 bath layout, 1 car garage, relaxing lake view from master bedroom, bigger than usual patio for a townhome, fenced, covered terrace, high ceilings, sky lights for plenty of natural light inside, new stainless steel appliances, snack counter, recessed lighting, guest parking close to townhome, mango tree, and more.... Just one block from "Eden Lakes Park", public records shows great school district with Ferguson as High School. 2006 year built with great insurance discounts. Call me for a private tour using safety protocol !
Location
State FL
County Miami-dade County
Community Park Lakes Sec 3
Area 49
Direction Bird Road West to 162 Ave. South, SW 47 Street West, to Melrose Parc community South of street, after gate make a right/ west, then it curves south, property to your left/east.
Interior
Interior Features Breakfast Bar, Bedroom on Main Level, Breakfast Area, Dining Area, Separate/Formal Dining Room, Entrance Foyer, First Floor Entry, Garden Tub/Roman Tub, High Ceilings, Living/Dining Room, Main Living Area Entry Level, Pantry, Skylights, Upper Level Master, Vaulted Ceiling(s), Walk-In Closet(s), Attic
Heating Central, Electric
Cooling Central Air, Electric
Flooring Carpet, Ceramic Tile, Wood
Furnishings Unfurnished
Window Features Blinds,Sliding,Skylight(s)
Appliance Dryer, Dishwasher, Electric Range, Electric Water Heater, Microwave, Refrigerator, Washer
Exterior
Exterior Feature Fence, Fruit Trees, Patio, Storm/Security Shutters
Parking Features Attached
Garage Spaces 1.0
Pool Association
Utilities Available Cable Available
Amenities Available Playground, Pool
View Y/N Yes
View Garden, Lake
Porch Patio
Garage Yes
Building
Faces West
Architectural Style Cluster Home
Structure Type Block,Other
Construction Status Resale
Schools
Elementary Schools Dr. Manuel C Barreiro
Middle Schools Curry; Lamar Louise
High Schools Ferguson John
Others
Pets Allowed Conditional, Yes
HOA Fee Include Common Areas,Pool(s),Recreation Facilities,Security
Senior Community No
Tax ID 30-49-20-020-1060
Acceptable Financing Cash, Conventional, FHA, VA Loan
Listing Terms Cash, Conventional, FHA, VA Loan
Financing FHA
Special Listing Condition Listed As-Is
Pets Allowed Conditional, Yes
Read Less
Bought with Inmobi Real Estate Holdings



