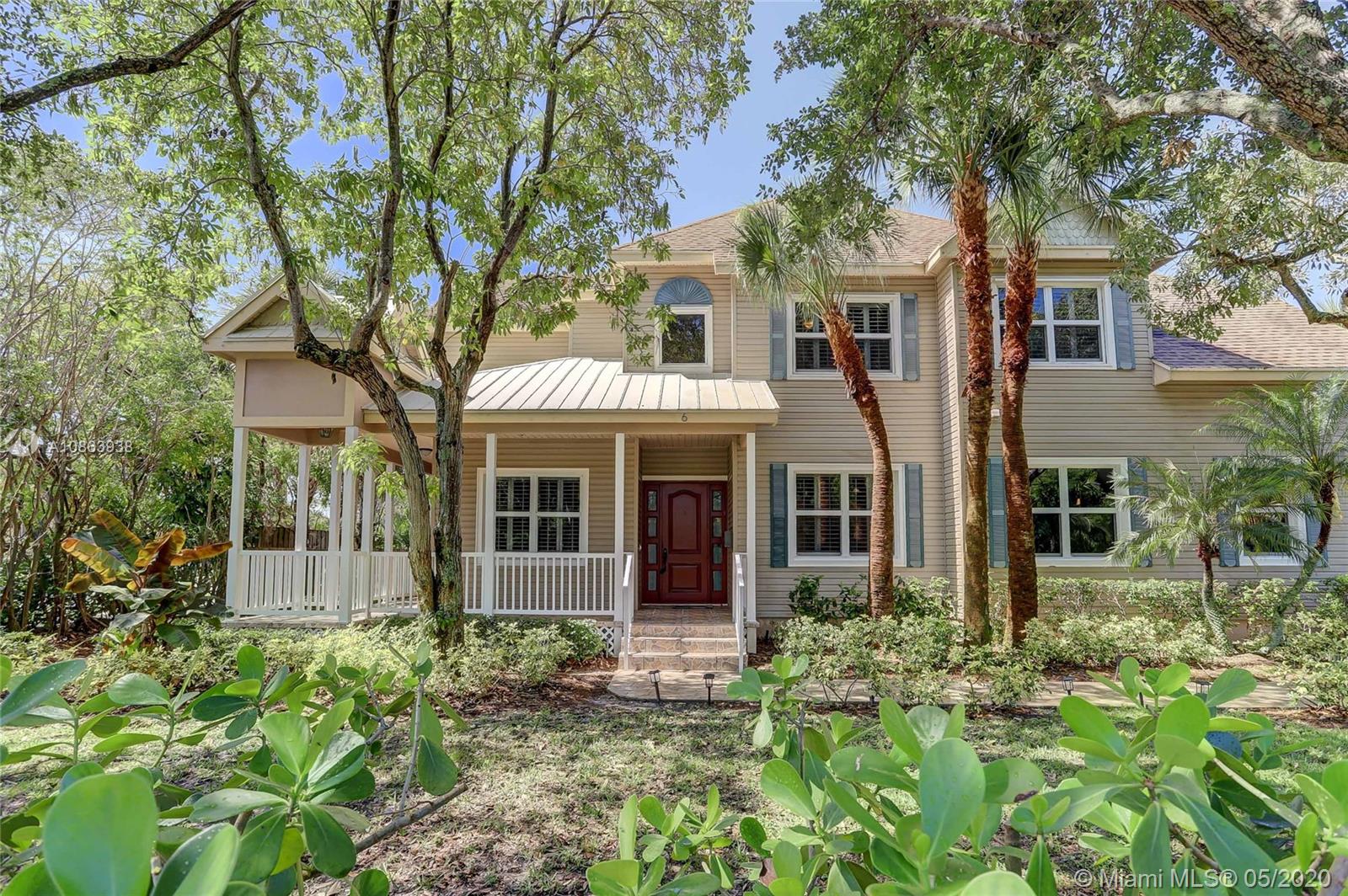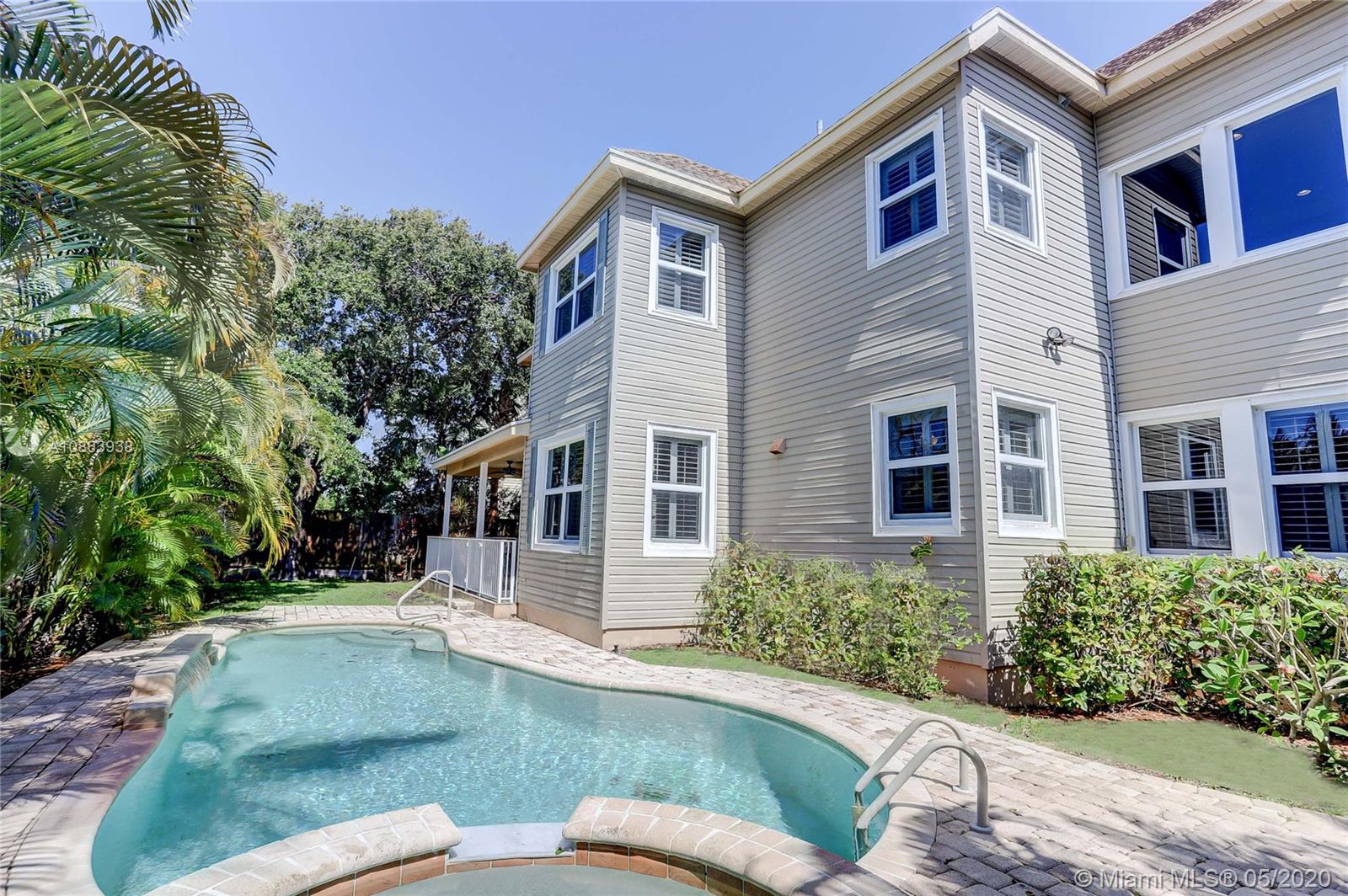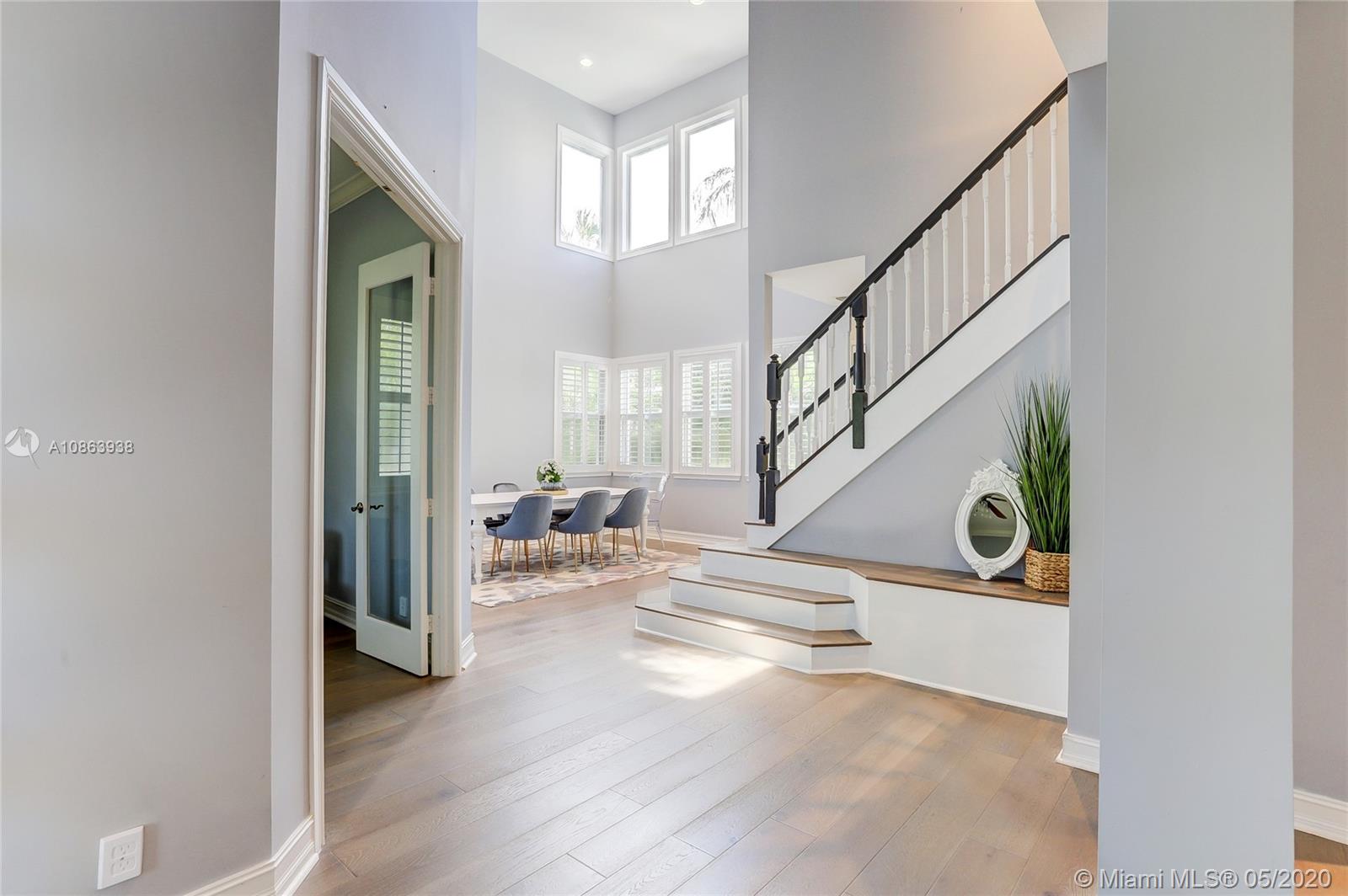For more information regarding the value of a property, please contact us for a free consultation.
6 NW 11th St Delray Beach, FL 33444
Want to know what your home might be worth? Contact us for a FREE valuation!

Our team is ready to help you sell your home for the highest possible price ASAP
Key Details
Sold Price $1,000,000
Property Type Single Family Home
Sub Type Single Family Residence
Listing Status Sold
Purchase Type For Sale
Square Footage 2,926 sqft
Price per Sqft $341
Subdivision Victorian Gardens
MLS Listing ID A10863938
Sold Date 08/28/20
Style Detached,Two Story
Bedrooms 4
Full Baths 3
Half Baths 1
Construction Status Resale
HOA Y/N No
Year Built 2000
Annual Tax Amount $15,354
Tax Year 2019
Contingent Pending Inspections
Lot Size 9,585 Sqft
Property Description
This gorgeous Corner Lot, updated Victorian / Key West style, thoughtfully updated w/ wide plank engineered Oak flooring throughout. Volume Ceilings, light filled & almost every High Impact window features Plantation Shutters. Beautifully remodeled eat-in kitchen w/ modern granite counters, new stainless appliances & large center island, plus bonus den/office w/ French Doors. Master suite w/ two walk in closets, tray ceilings, sitting area overlooking Pool area, split from 3 extra guest rooms & laundry chute to newer washer / dryer. Pool & Spa w/ Heater & Chiller! Almost 1/4 acre w/ large yard & incredible curb appeal. Tons of built in Storage in garage, Central Vac & newer water heater. Awesome Lake Ida area, off Swinton Ave, walk to Lakeview Park & mins to Atlantic Ave shops & Beach!
Location
State FL
County Palm Beach County
Community Victorian Gardens
Area 4460
Direction Atlantic Avenue to Swinton Avenue to NW 11th Street, South West Corner
Interior
Interior Features Breakfast Bar, Built-in Features, Dining Area, Separate/Formal Dining Room, Entrance Foyer, Eat-in Kitchen, French Door(s)/Atrium Door(s), First Floor Entry, High Ceilings, Pantry, Sitting Area in Master, Split Bedrooms, Upper Level Master, Walk-In Closet(s), Central Vacuum
Heating Central, Electric
Cooling Central Air, Ceiling Fan(s), Electric
Flooring Marble, Tile, Wood
Window Features Impact Glass,Plantation Shutters
Appliance Dryer, Dishwasher, Electric Range, Electric Water Heater, Ice Maker, Washer
Laundry Laundry Tub
Exterior
Exterior Feature Balcony, Security/High Impact Doors, Lighting, Porch, Patio
Parking Features Attached
Garage Spaces 2.0
Pool In Ground, Pool
Utilities Available Cable Available
View Garden
Roof Type Shingle
Street Surface Paved
Porch Balcony, Open, Patio, Porch, Wrap Around
Garage Yes
Building
Lot Description Sprinklers Automatic, < 1/4 Acre
Faces North
Story 2
Sewer Public Sewer
Water Public
Architectural Style Detached, Two Story
Level or Stories Two
Structure Type Block,Frame
Construction Status Resale
Schools
Middle Schools Carver; G.W.
High Schools Atlantic
Others
Pets Allowed No Pet Restrictions, Yes
Senior Community No
Tax ID 12434608360000010
Acceptable Financing Cash, Conventional, VA Loan
Listing Terms Cash, Conventional, VA Loan
Financing Conventional
Pets Allowed No Pet Restrictions, Yes
Read Less
Bought with Compass Florida, LLC



