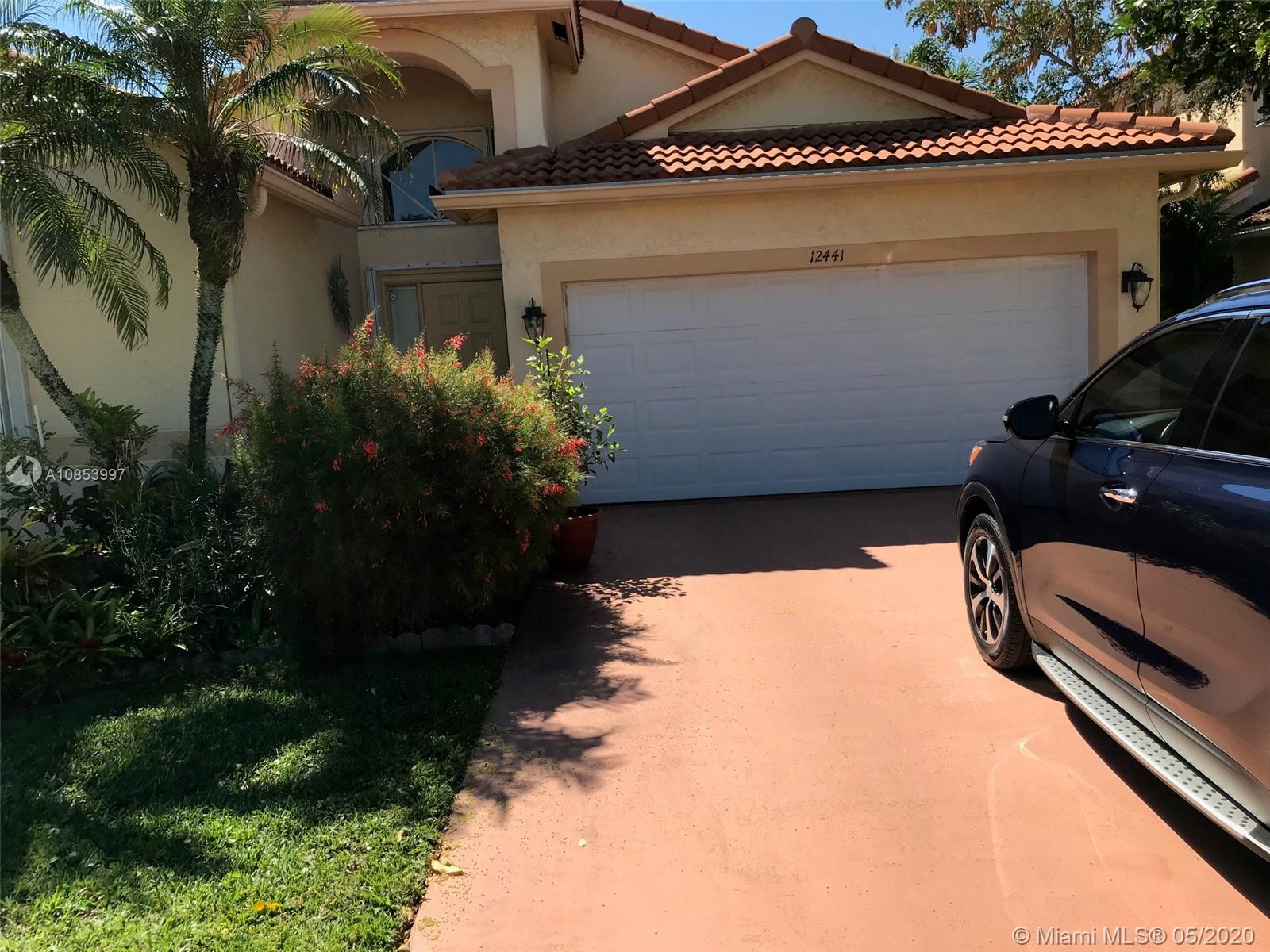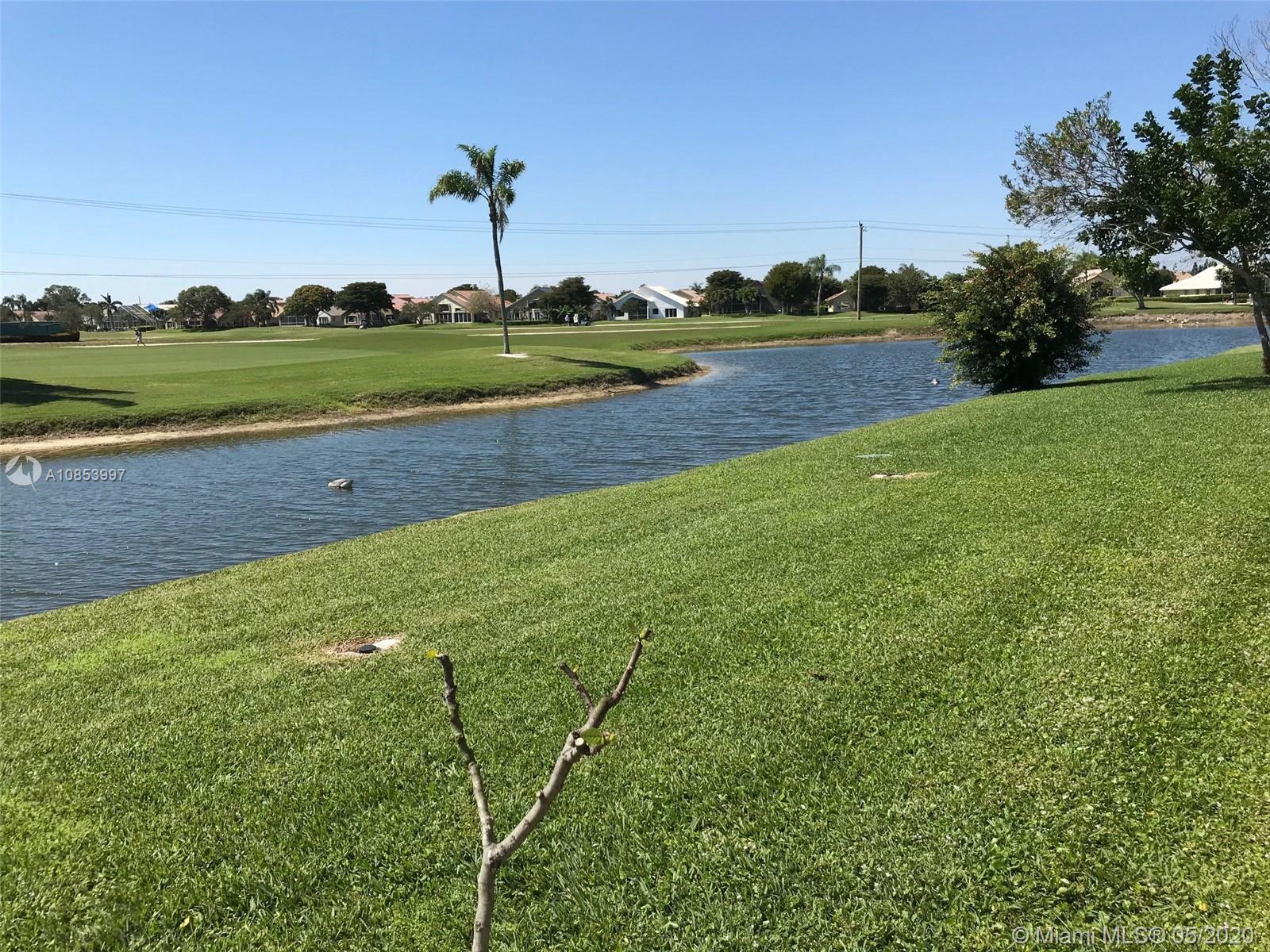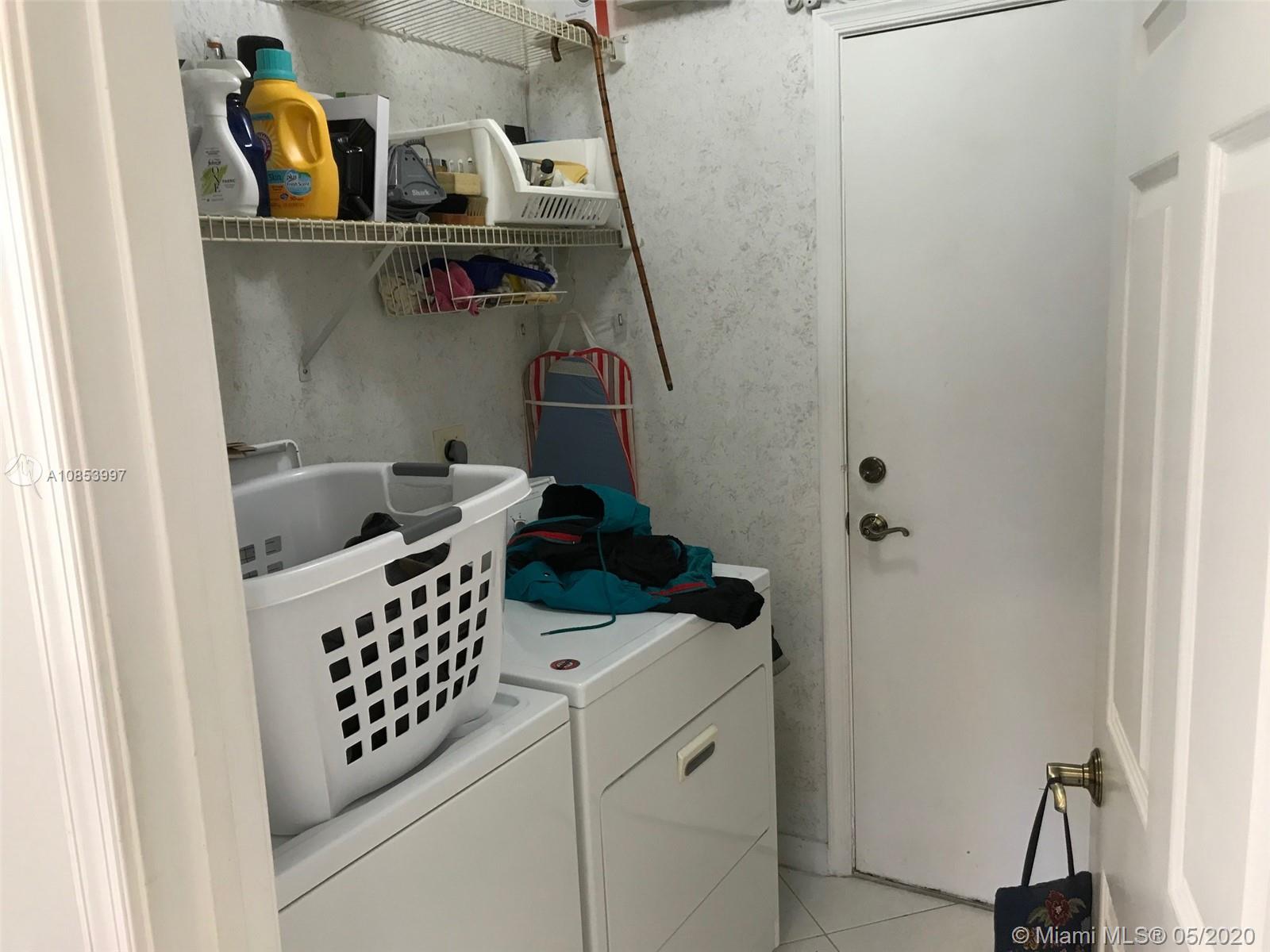For more information regarding the value of a property, please contact us for a free consultation.
12441 Sand Wedge Dr Boynton Beach, FL 33437
Want to know what your home might be worth? Contact us for a FREE valuation!

Our team is ready to help you sell your home for the highest possible price ASAP
Key Details
Sold Price $327,500
Property Type Single Family Home
Sub Type Single Family Residence
Listing Status Sold
Purchase Type For Sale
Square Footage 1,836 sqft
Price per Sqft $178
Subdivision Pipers Glen A-3
MLS Listing ID A10853997
Sold Date 06/26/20
Style Detached,One Story
Bedrooms 3
Full Baths 2
Construction Status New Construction
HOA Fees $176/mo
HOA Y/N Yes
Year Built 1994
Annual Tax Amount $2,863
Tax Year 2019
Contingent 3rd Party Approval
Lot Size 5,115 Sqft
Property Description
STARLIGHT COVE/PIPERS GLEN 1-STORY BEAUTY WITH SPECTACULAR GOLF AND WATER VIEW FROM YOUR HUGE 42' SCREENED PATIO. ALL STAINLESS STEEL APPLIANCES, LARGE KITCHEN WITH BREAKFAST NOOK AND GREAT VIEWS. FORMAL DINING ROOM, LARGE BEDROOM #3/DEN, VAULTED CEILINGS AND TILE FLOORS ON THE DIAGONAL. NEWER AC WITH REMAINING WARRANTY. TOTAL ACCORDION HURRICANE SHUTTER PROTECTION. NEW ROOF 2012 AND LOTS OF EXTRA S-TILES. LOCATED IN WESTCHESTER GOLF & CC WITH NO MEMBERSHIP REQUIRED. COMMUNITY POOL. LOW MAINTENANCE INCLUDES WI-FI AND CABLE. CALL LA FOR ALL SHOWINGS.
Location
State FL
County Palm Beach County
Community Pipers Glen A-3
Area 4620
Direction JOG ROAD TO PIPERS GLEN, EAST TO FAIRWAY DR., FIRST R TO SAND WEDGE, R TO #12441 STRAIGHT AHEAD.
Interior
Interior Features Bedroom on Main Level, Breakfast Area, Dining Area, Separate/Formal Dining Room, First Floor Entry
Heating Heat Strip
Cooling Attic Fan, Central Air, Ceiling Fan(s)
Flooring Ceramic Tile, Tile
Furnishings Unfurnished
Window Features Casement Window(s),Double Hung,Metal,Sliding
Appliance Dryer, Dishwasher, Electric Range, Electric Water Heater, Disposal, Ice Maker, Microwave, Refrigerator, Self Cleaning Oven, Washer
Exterior
Exterior Feature Enclosed Porch, Patio, Storm/Security Shutters
Parking Features Attached
Garage Spaces 2.0
Pool None
Community Features Home Owners Association, Street Lights
Utilities Available Cable Available
Waterfront Description Bay Front
View Y/N Yes
View Golf Course, Lake
Roof Type Spanish Tile
Street Surface Paved
Porch Patio, Porch, Screened
Garage Yes
Building
Lot Description Sprinklers Automatic, Sprinkler System, < 1/4 Acre
Faces North
Story 1
Sewer Public Sewer
Water Public
Architectural Style Detached, One Story
Structure Type Block
Construction Status New Construction
Schools
Elementary Schools Hagen Road
Middle Schools Carver; G.W.
High Schools Atlantic
Others
Pets Allowed Conditional, Yes
HOA Fee Include Cable TV
Senior Community No
Tax ID 00424602060001050
Security Features Smoke Detector(s)
Acceptable Financing Cash, Conventional, FHA, VA Loan
Listing Terms Cash, Conventional, FHA, VA Loan
Financing Conventional
Special Listing Condition Listed As-Is
Pets Allowed Conditional, Yes
Read Less
Bought with NV Realty Group, LLC



