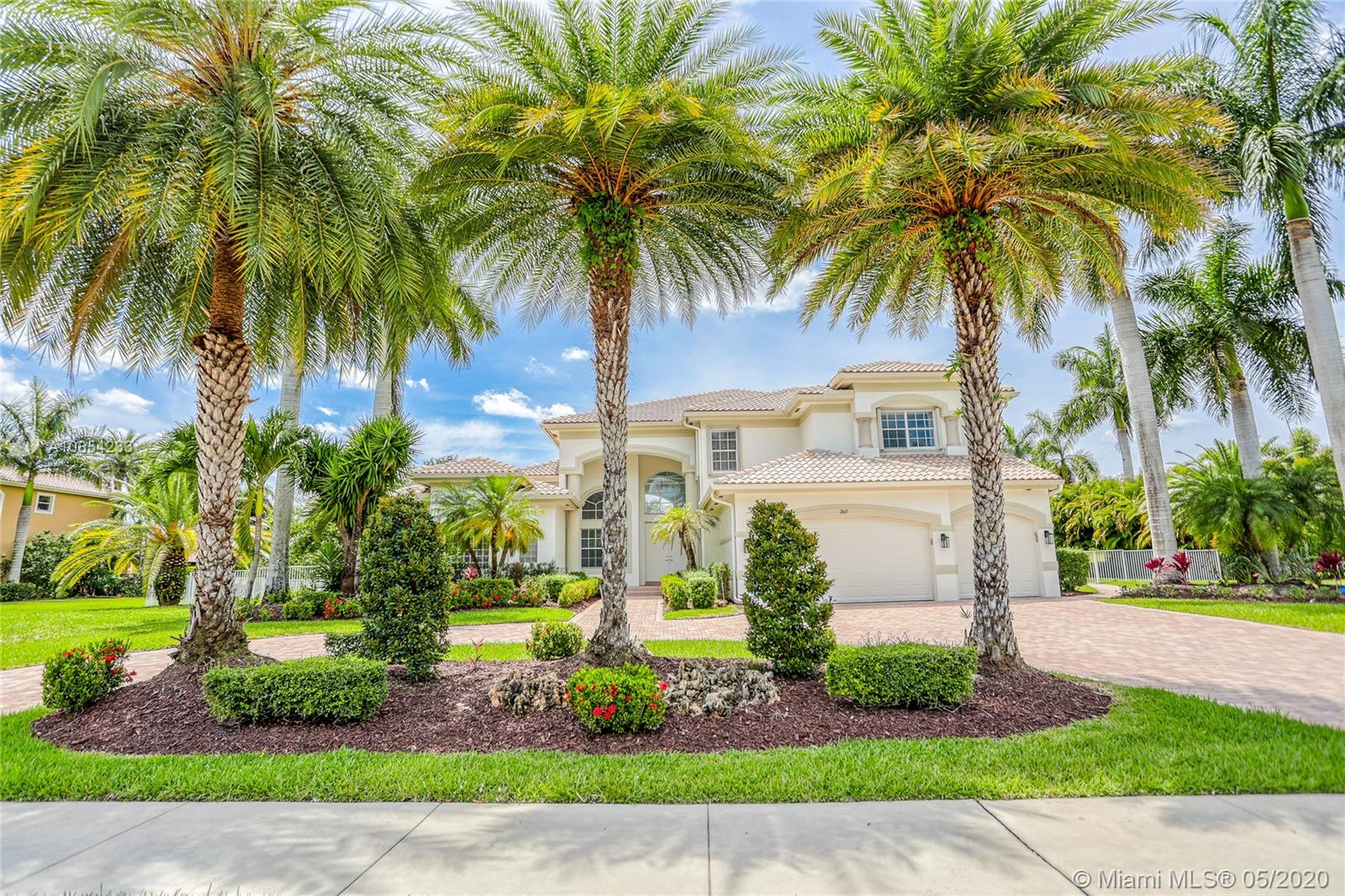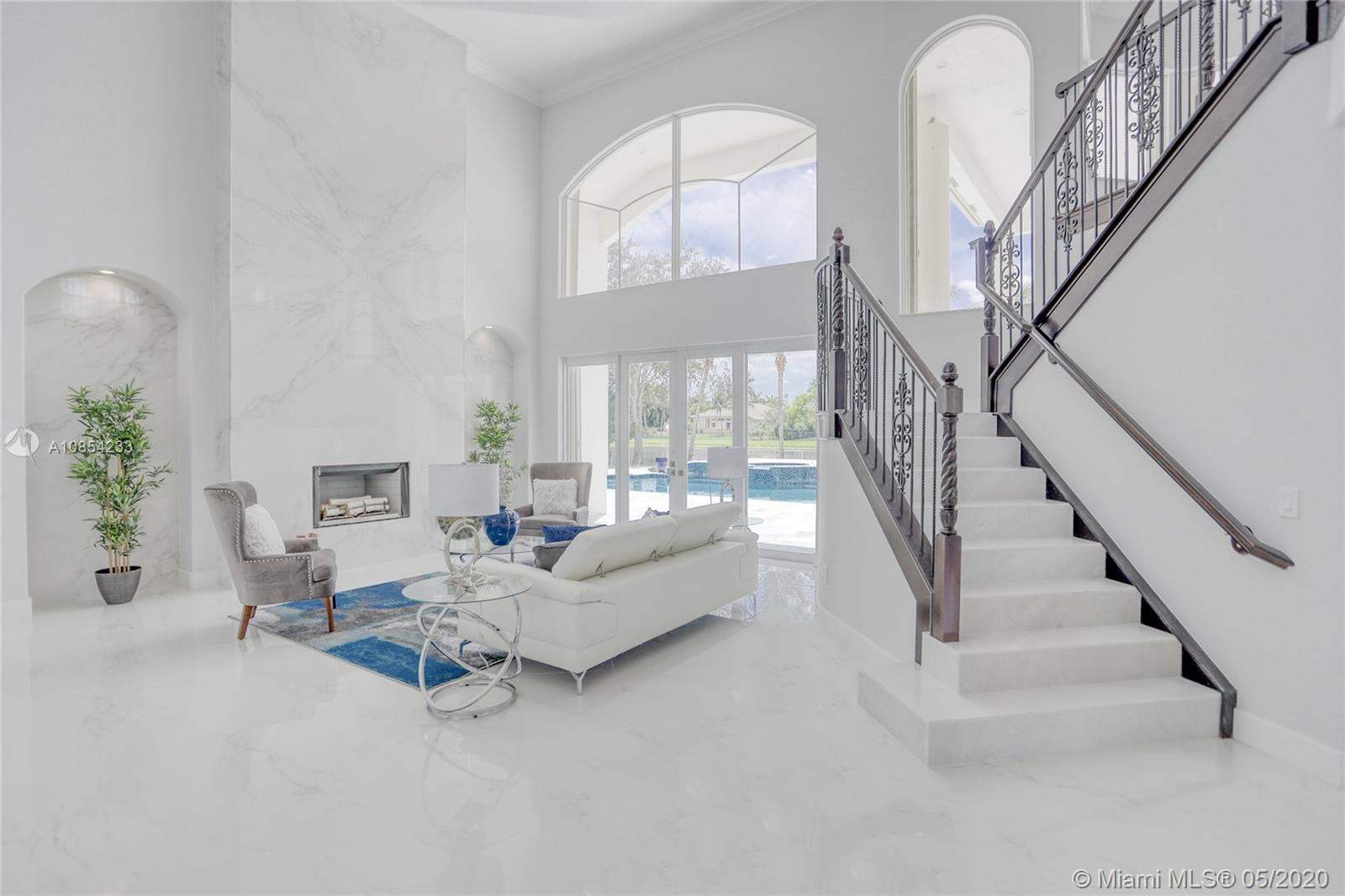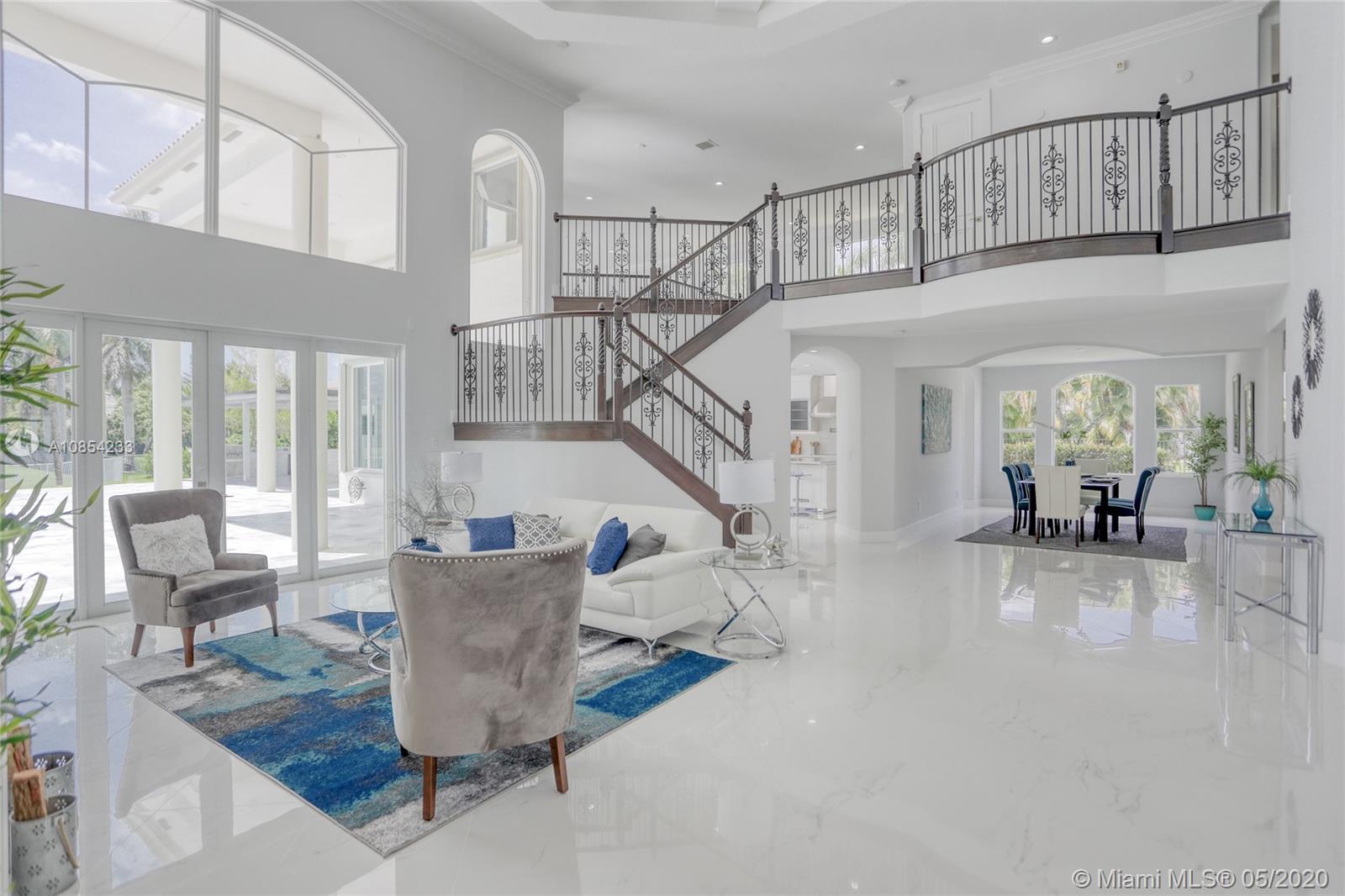For more information regarding the value of a property, please contact us for a free consultation.
2663 Birch Ter Davie, FL 33330
Want to know what your home might be worth? Contact us for a FREE valuation!

Our team is ready to help you sell your home for the highest possible price ASAP
Key Details
Sold Price $1,515,000
Property Type Single Family Home
Sub Type Single Family Residence
Listing Status Sold
Purchase Type For Sale
Square Footage 5,178 sqft
Price per Sqft $292
Subdivision Long Lake Ranches West
MLS Listing ID A10854233
Sold Date 08/11/20
Style Detached,Mediterranean,Two Story
Bedrooms 5
Full Baths 6
Construction Status Resale
HOA Fees $425/qua
HOA Y/N Yes
Year Built 2006
Annual Tax Amount $25,497
Tax Year 2019
Contingent No Contingencies
Lot Size 0.848 Acres
Property Description
A must see renovated modern lakefront home in exclusive, LONG LAKE RANCHES WEST! A stunning 6,000 sq ft residence, 5 Bedrooms & 6 updated baths. Chic marble pool terrace with a Gazebo and summer kitchen. Inside the home, a spacious family area, modern masterpiece kitchen - new Wolf & Sub-Zero stainless steel appliances, 72-bottle wine refrigeration, induction stove w/pot filler, and large island with a matte marble finish. Master suite with vaulted ceilings, modern bathroom finishes, and custom closets. The formal living room has a faux fireplace with a book-matched marble wall. LED lighting throughout, 3 new AC units, central vacuum, generator hookup, secure shutters for windows, and impact doors,3 car garage. 24 hour staffed entrance, gym, clubhouse, tennis & basketball courts.
Location
State FL
County Broward County
Community Long Lake Ranches West
Area 3880
Direction Orange Drive to Hiatus Road. Go North to entrance to Long Lake Estates West on Left. Show divers license to guard then take 1st right.
Interior
Interior Features Bedroom on Main Level, French Door(s)/Atrium Door(s), First Floor Entry, Fireplace, Main Level Master, Sitting Area in Master, Vaulted Ceiling(s), Walk-In Closet(s), Atrium, Central Vacuum
Heating Central, Electric
Cooling Central Air, Electric
Flooring Tile, Wood
Fireplaces Type Decorative
Appliance Built-In Oven, Dishwasher, Electric Range, Electric Water Heater, Disposal, Microwave, Refrigerator, Self Cleaning Oven, Washer
Laundry Laundry Tub
Exterior
Exterior Feature Barbecue, Security/High Impact Doors, Lighting, Storm/Security Shutters
Parking Features Attached
Garage Spaces 3.0
Pool In Ground, Pool
Community Features Clubhouse, Gated, Tennis Court(s)
Utilities Available Cable Available
Waterfront Description Lake Front,Waterfront
View Y/N Yes
View Lake
Roof Type Barrel
Garage Yes
Building
Lot Description <1 Acre, Sprinklers Automatic
Faces East
Story 2
Sewer Public Sewer
Water Public
Architectural Style Detached, Mediterranean, Two Story
Level or Stories Two
Structure Type Block
Construction Status Resale
Schools
Elementary Schools Silver Ridge
Middle Schools Indian Ridge
High Schools Western
Others
Pets Allowed Conditional, Yes
HOA Fee Include Security,Trash
Senior Community No
Tax ID 504024060830
Security Features Gated Community,Smoke Detector(s)
Acceptable Financing Cash, Conventional
Listing Terms Cash, Conventional
Financing Conventional
Special Listing Condition Listed As-Is
Pets Allowed Conditional, Yes
Read Less
Bought with Charles Rutenberg Realty Fort
Learn More About LPT Realty




