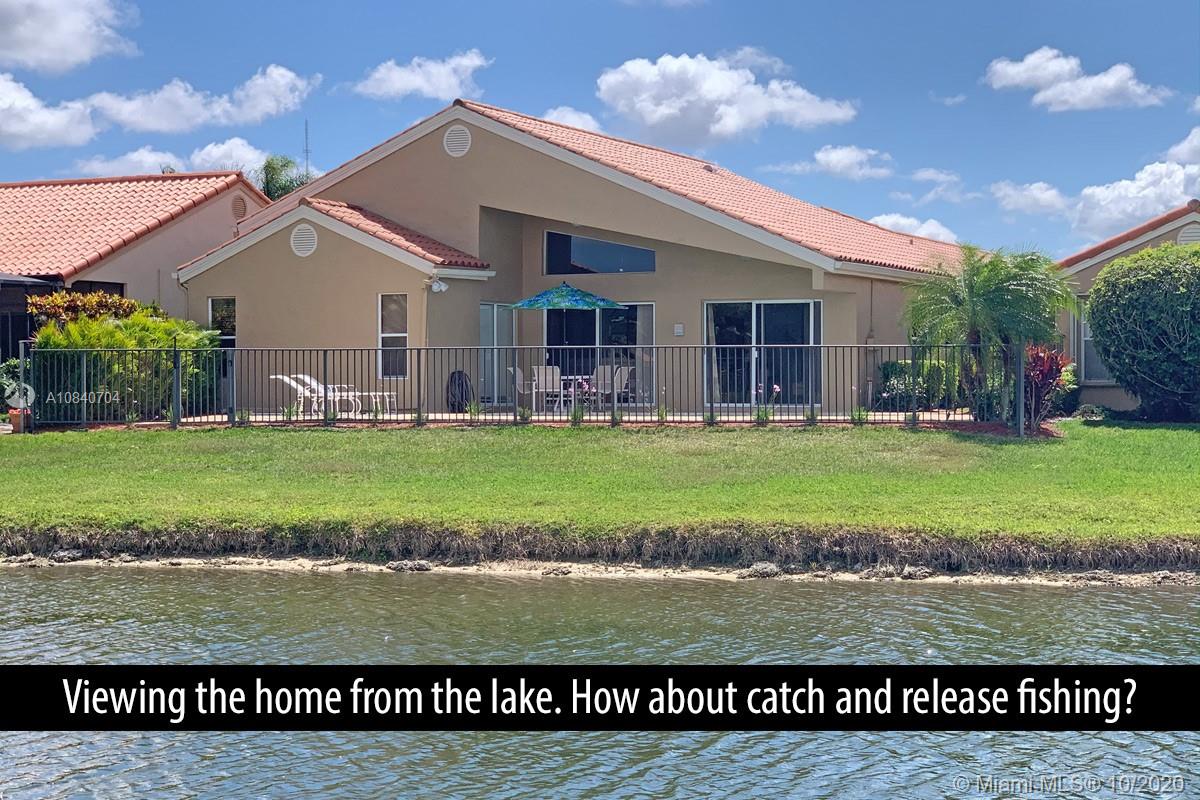For more information regarding the value of a property, please contact us for a free consultation.
8221 Nadmar Ave Boca Raton, FL 33434
Want to know what your home might be worth? Contact us for a FREE valuation!

Our team is ready to help you sell your home for the highest possible price ASAP
Key Details
Sold Price $477,000
Property Type Single Family Home
Sub Type Single Family Residence
Listing Status Sold
Purchase Type For Sale
Square Footage 2,177 sqft
Price per Sqft $219
Subdivision Brentwood Of Boca
MLS Listing ID A10840704
Sold Date 08/17/20
Style Detached,One Story
Bedrooms 4
Full Baths 2
Half Baths 1
Construction Status Resale
HOA Fees $365/mo
HOA Y/N Yes
Year Built 1991
Annual Tax Amount $3,324
Tax Year 2019
Contingent No Contingencies
Lot Size 5,717 Sqft
Property Description
Easy to show, contact listing agent. 1st time on market by original owner. Fantastic opportunity to buy an updated waterfront pool home 4br 2 1/2bath in W Boca in desirable Brentwood of Boca. Amenities galore. “City Living w a peacefully quiet country feel.” Tele-gated Community w entrance on Lyons Rd N of Glades Rd. Lushly landscaped community w lakes & mature trees. Perfect for walking with pets, jogging, biking... High vaulted ceilings in living/dining area, crown moulding, updated bathrooms. Split floorplan w large master suite w an updated luxurious bathroom. Updated kitchen w soft closing cabinets/drawers, tall white cabinets, granite counters, LED counter lights... Indoor laundry. Please review pictures to appreciate. Great deal as 3 bedrooms without pool are selling around $450k.
Location
State FL
County Palm Beach County
Community Brentwood Of Boca
Area 4760
Direction Go north on Lyons Road from Glades Road, Brentwood is on the east side of the Road. Use your mapping phone app for exact directions.
Interior
Interior Features Breakfast Bar, Bedroom on Main Level, Eat-in Kitchen, First Floor Entry, Living/Dining Room, Main Level Master, Split Bedrooms, Vaulted Ceiling(s), Central Vacuum
Heating Central
Cooling Central Air
Flooring Carpet, Ceramic Tile
Furnishings Unfurnished
Window Features Blinds
Appliance Dryer, Dishwasher, Electric Range, Electric Water Heater, Disposal, Microwave, Refrigerator, Washer
Exterior
Exterior Feature Patio
Parking Features Attached
Garage Spaces 2.0
Pool In Ground, Pool, Community
Community Features Clubhouse, Fitness, Game Room, Gated, Home Owners Association, Maintained Community, Pool, Sidewalks, Tennis Court(s)
Utilities Available Cable Available
Waterfront Description Lake Front,Waterfront
View Y/N Yes
View Lake, Pool
Roof Type Spanish Tile
Porch Patio
Garage Yes
Building
Lot Description Sprinklers Automatic, < 1/4 Acre
Faces South
Story 1
Sewer Public Sewer
Water Public
Architectural Style Detached, One Story
Structure Type Block
Construction Status Resale
Schools
Elementary Schools Whispering Pines
Middle Schools Eagles Landing
High Schools Olympic Heights Community High
Others
Pets Allowed Size Limit, Yes
HOA Fee Include Cable TV,Internet,Maintenance Structure
Senior Community No
Tax ID 00424708230001840
Security Features Security Gate,Gated Community
Acceptable Financing Cash, Conventional
Listing Terms Cash, Conventional
Financing Conventional
Pets Allowed Size Limit, Yes
Read Less
Bought with The Keyes Company

