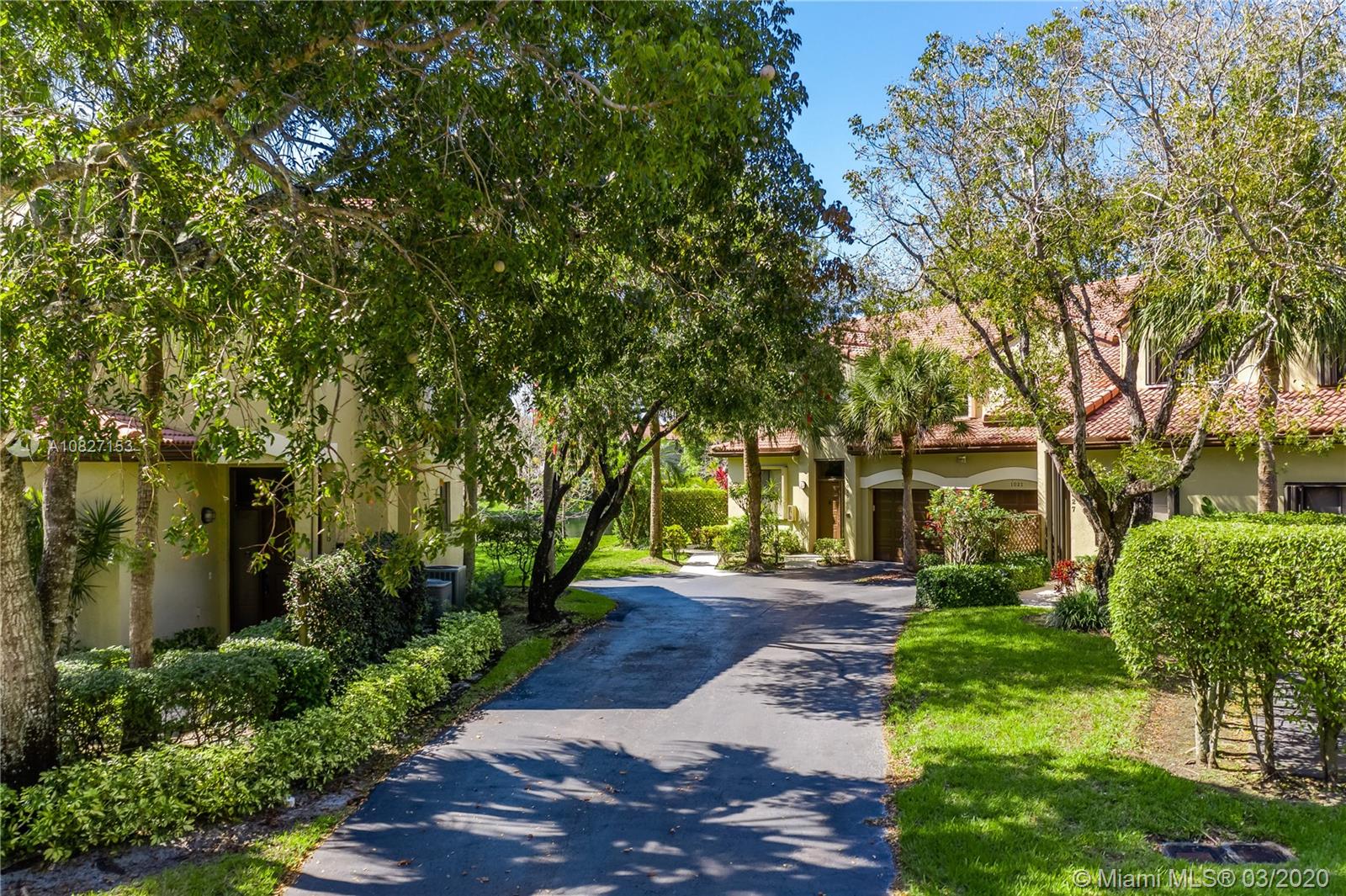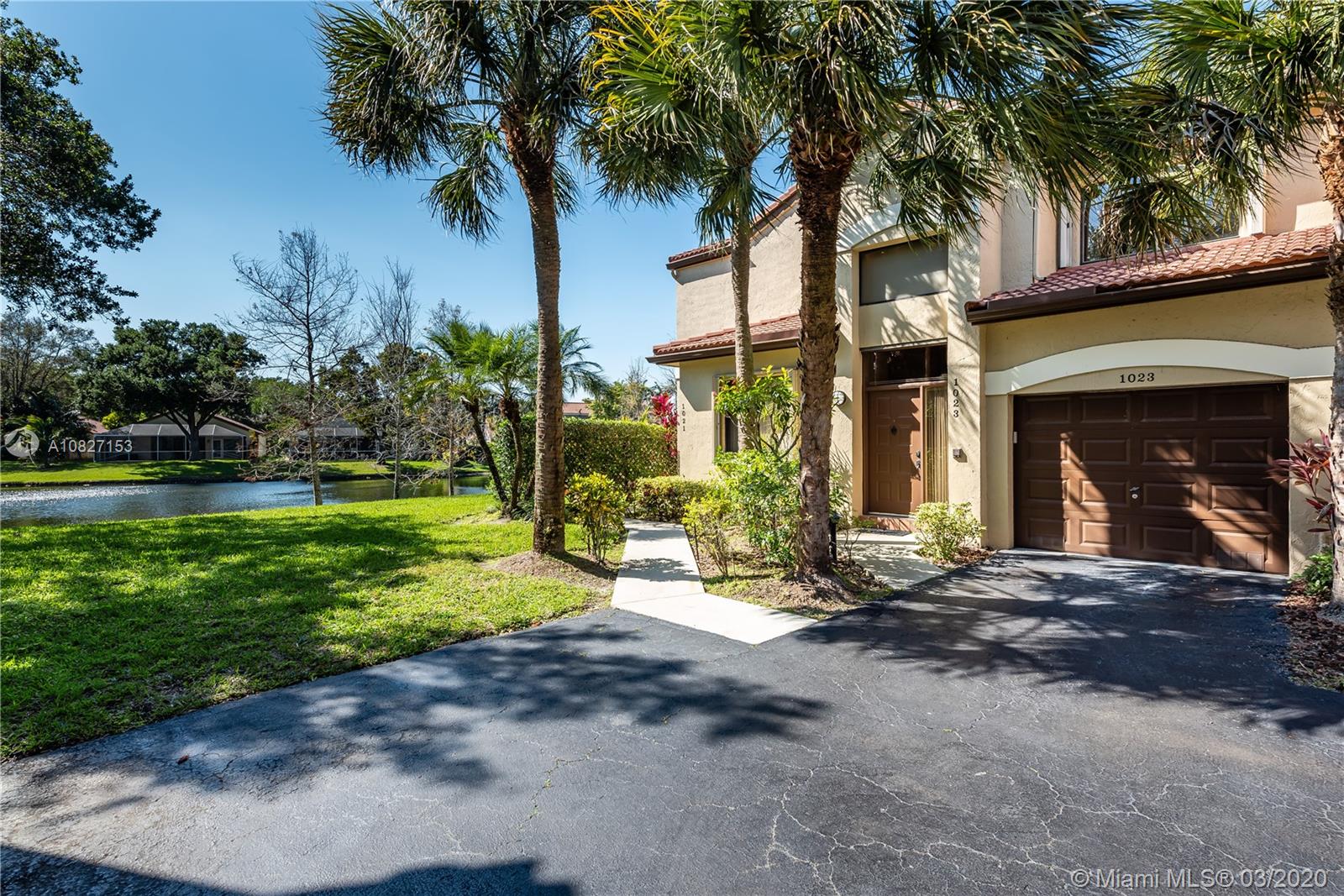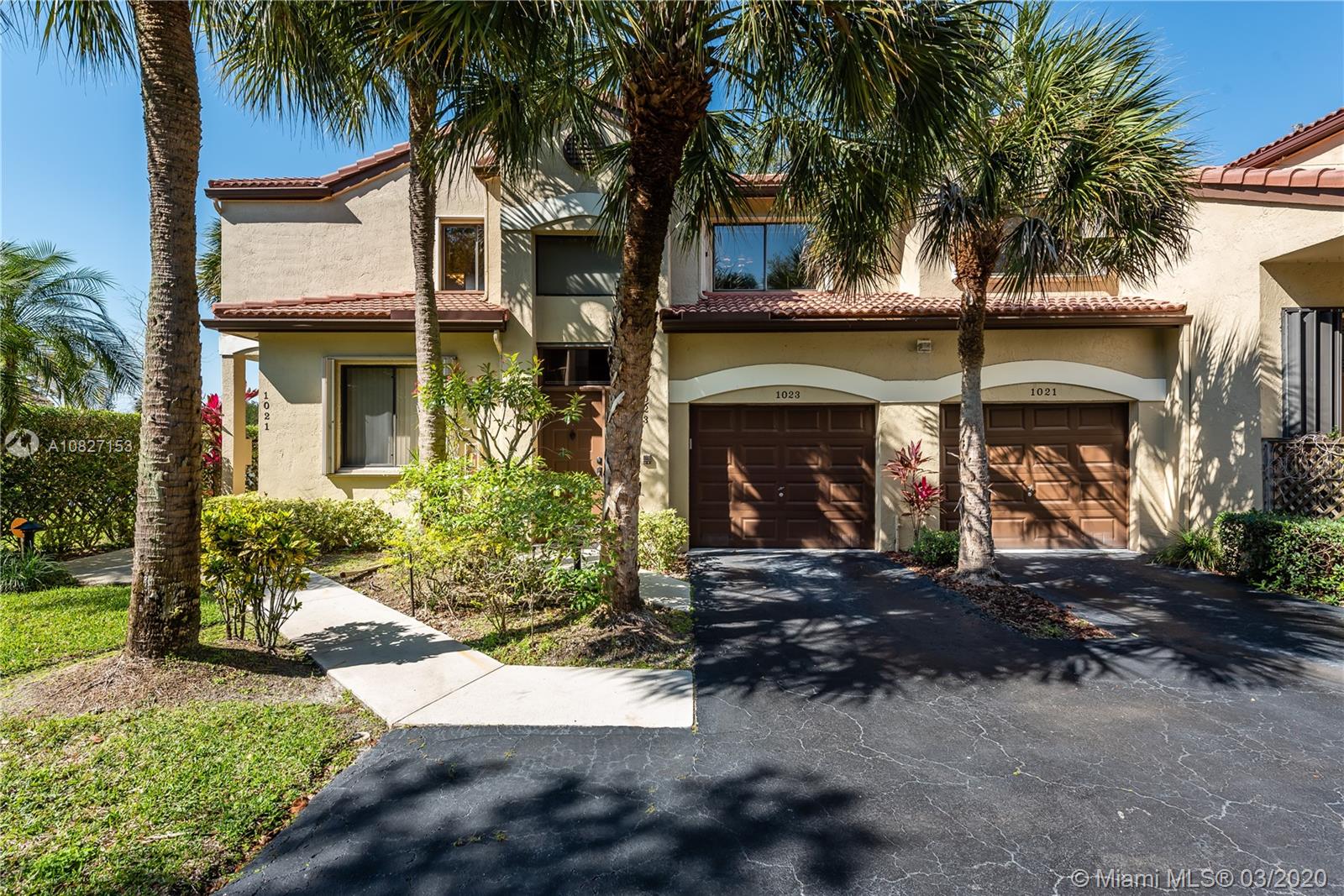For more information regarding the value of a property, please contact us for a free consultation.
1023 NW 105th Way #C-141 Plantation, FL 33322
Want to know what your home might be worth? Contact us for a FREE valuation!

Our team is ready to help you sell your home for the highest possible price ASAP
Key Details
Sold Price $307,500
Property Type Condo
Sub Type Condominium
Listing Status Sold
Purchase Type For Sale
Square Footage 1,480 sqft
Price per Sqft $207
Subdivision Bridgewater Condo
MLS Listing ID A10827153
Sold Date 09/16/20
Bedrooms 3
Full Baths 2
Construction Status Resale
HOA Fees $451/qua
HOA Y/N Yes
Year Built 1989
Annual Tax Amount $5,453
Tax Year 2019
Contingent Backup Contract/Call LA
Property Description
ABSOLUTELY GORGEOUS 3/2 WATERFRONT CONDO/COACH HOME WITH 1,825 SQ. FT. UNDER AIR PLUS AN ATTACHED 1 CAR GARAGE WITH AN EXTENDED DRIVEWAY LOCATED IN THE SOUGHT AFTER COMMUNITY OF BRIDGEWATER II. THIS UNIT BOASTS ONE OF THE BEST WRAP AROUND LAKE VIEWS IN THE DEVELOPMENT! VAULTED CEILINGS, OVERSIZED DINING ROOM, SPACIOUS LIVING ROOM & HUGE MASTER BEDROOM, SCREENED IN BALCONY WITH STUNNING WATER VIEWS, BEAUTIFULLY LANDSCAPED COMMUNITY, TREE LINED STREETS, COMMUNITY POOL, THE LIST GOES ON AND ON! THIS IS TRULY AN INCREDIBLE PROPERTY THAT OFFERS SO MUCH FOR THE MONEY! THE SQUARE FOOTAGE OF THE UNIT IS 1,825 SQ. FT. UNDER AIR AND A TOTAL OF 2,168 SQ. FT. WHICH ARE TAKEN FROM THE CONDOMINIUM ASSOCIATION DOCUMENTS AND FROM BUILDER'S FLOOR PLANS WHICH MAY DIFFER FROM THE BROWARD COUNTY TAX ROLL.
Location
State FL
County Broward County
Community Bridgewater Condo
Area 3860
Direction TAKE NOB HILL TO NW 12TH STREET, GO WEST ON NW 12TH STREET TO SECOND DEVELOPMENT ON LEFT SIDE WHICH IOS BRIDGEWATER II, AFTER YOU ENTER DEVELOPMENT MAKE THE 2ND RIGHT & THEN THE UNIT IS DIRECTLY AHEAD OF YOU WITH EXTENDED DRIVEWAY BEFORE THE ROAD CURVES.
Interior
Interior Features Dining Area, Separate/Formal Dining Room, First Floor Entry, Garden Tub/Roman Tub, Main Living Area Upper Level, Split Bedrooms, Upper Level Master, Vaulted Ceiling(s), Walk-In Closet(s)
Heating Central
Cooling Central Air, Ceiling Fan(s)
Flooring Carpet, Wood
Furnishings Unfurnished
Window Features Blinds,Drapes
Appliance Dryer, Dishwasher, Electric Range, Electric Water Heater, Microwave, Refrigerator, Washer
Exterior
Exterior Feature Balcony
Parking Features Attached
Garage Spaces 1.0
Pool Association
Utilities Available Cable Available
Amenities Available Clubhouse, Pool
Waterfront Description Lake Front,Waterfront
View Y/N Yes
View Lake
Porch Balcony, Screened
Garage Yes
Building
Structure Type Block
Construction Status Resale
Others
Pets Allowed Size Limit, Yes
HOA Fee Include Common Areas,Insurance,Maintenance Grounds,Maintenance Structure,Roof
Senior Community No
Tax ID 494131AA0150
Acceptable Financing Cash, Conventional
Listing Terms Cash, Conventional
Financing Conventional
Special Listing Condition Listed As-Is
Pets Allowed Size Limit, Yes
Read Less
Bought with G & E Realty Group, Inc



