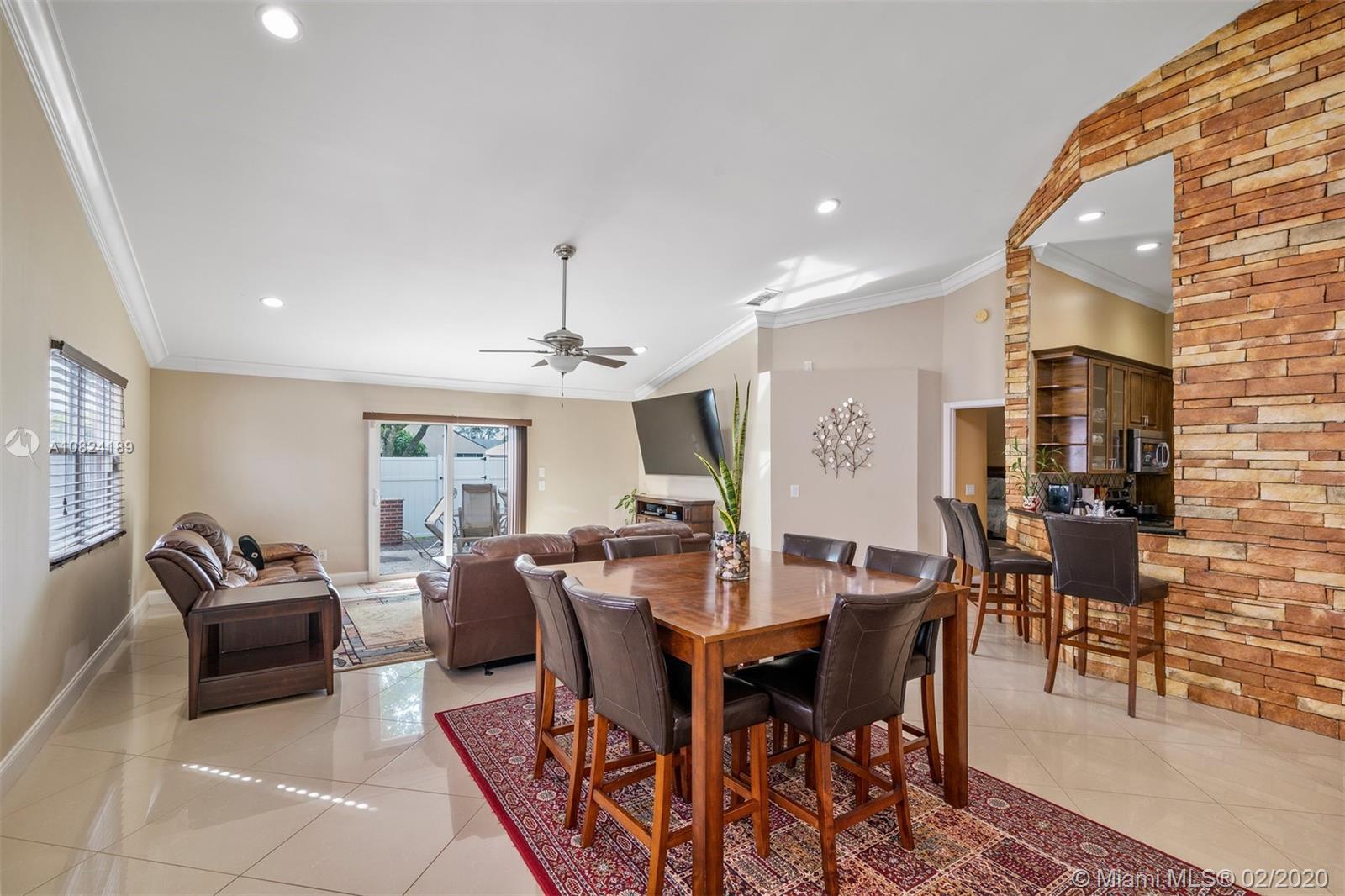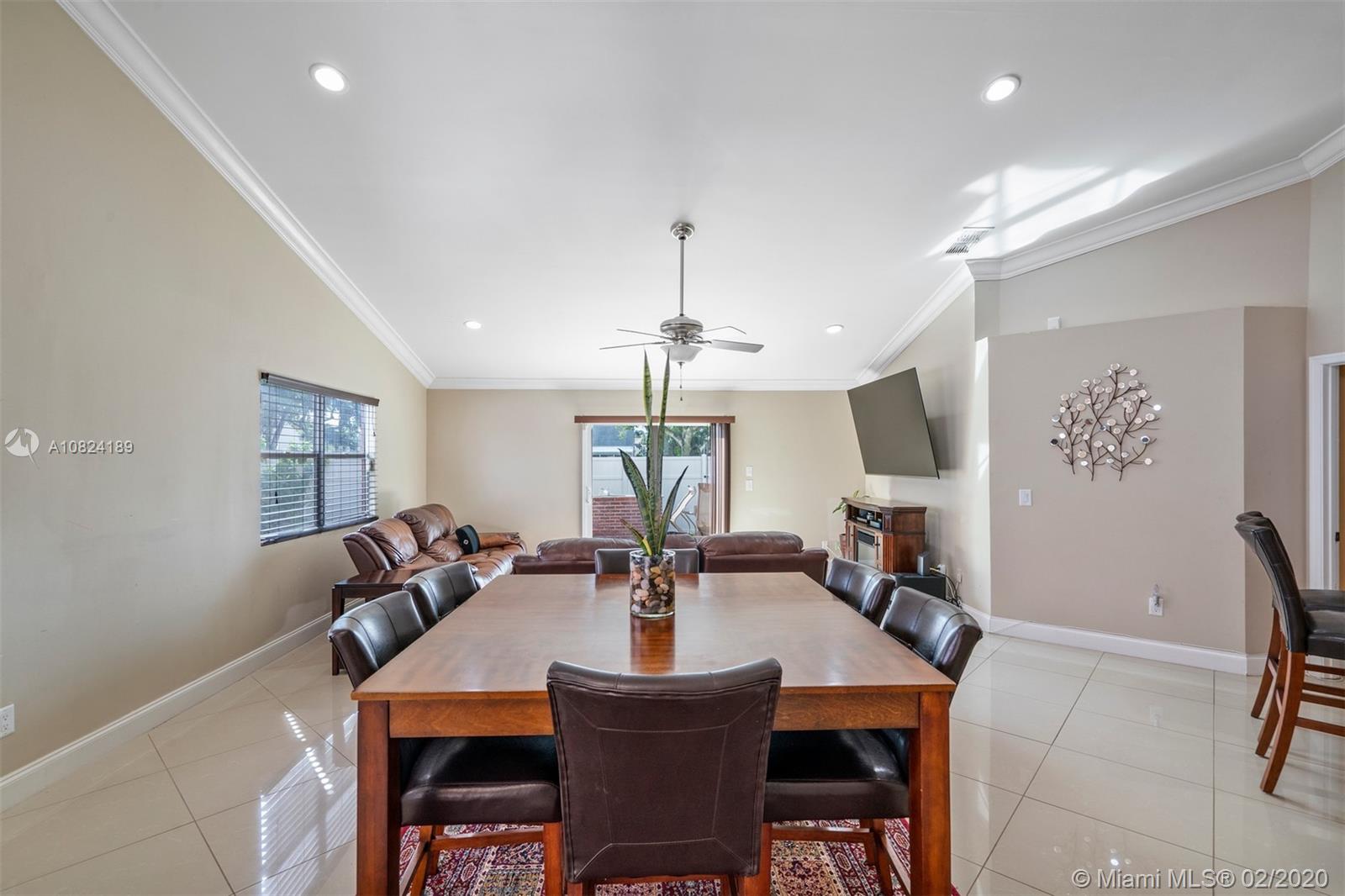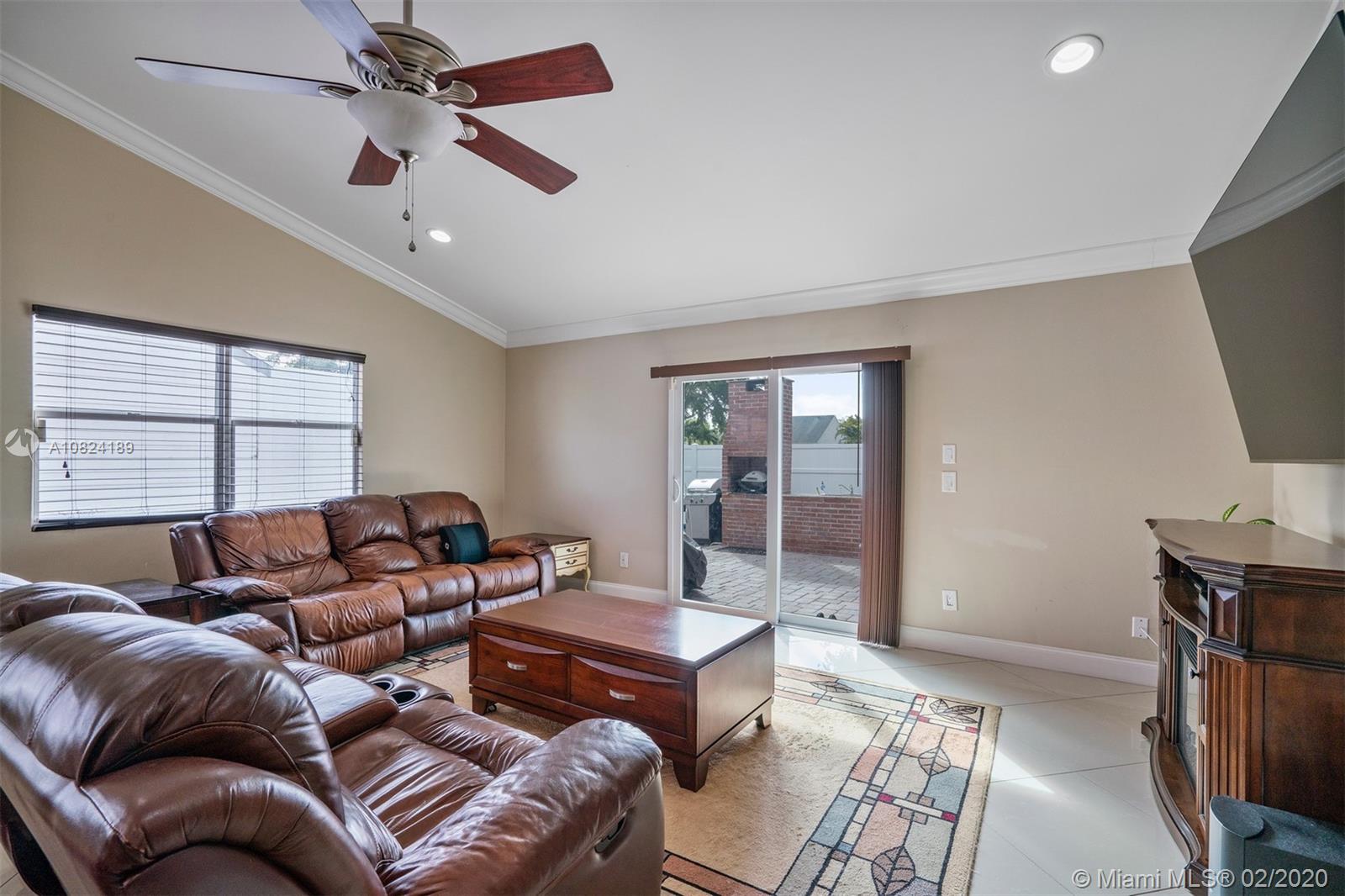For more information regarding the value of a property, please contact us for a free consultation.
8375 Dynasty Dr Boca Raton, FL 33433
Want to know what your home might be worth? Contact us for a FREE valuation!

Our team is ready to help you sell your home for the highest possible price ASAP
Key Details
Sold Price $369,000
Property Type Single Family Home
Sub Type Single Family Residence
Listing Status Sold
Purchase Type For Sale
Square Footage 1,550 sqft
Price per Sqft $238
Subdivision Trends At Boca Raton Unit
MLS Listing ID A10824189
Sold Date 08/11/20
Style Detached,One Story
Bedrooms 3
Full Baths 2
Construction Status Resale
HOA Fees $77/mo
HOA Y/N Yes
Year Built 1986
Annual Tax Amount $3,579
Tax Year 2018
Contingent No Contingencies
Lot Size 5,800 Sqft
Property Description
LOCATION, LOCATION, LOCATION!! Move right in to this wonderful home, featuring 3 bedrooms, 2 bathrooms, HIGH IMPACT DOORS AND WINDOWS, meticulously maintained. You will love the vaulted ceilings & spacious feeling of the open floor plan & neutral tile floors throughout.. Come in and make it your own. Huge green space, no rear neighbors, Completely fenced in. Heated community pool and tennis court Close proximity to Turnpike, 1-95, Town Center Mall, Shops & Restaurants. Walk to A-Rated Elementary School. Certain to Please!
Location
State FL
County Palm Beach County
Community Trends At Boca Raton Unit
Area 4780
Direction From Lyons Road head east on SW 18th Street to Old Inlet Bridge Dr. to Dynasty Dr. East then Follow Dynasty Dr. North
Interior
Interior Features Bedroom on Main Level, First Floor Entry, Living/Dining Room, Vaulted Ceiling(s), Walk-In Closet(s)
Heating Central
Cooling Central Air
Flooring Ceramic Tile, Wood
Furnishings Unfurnished
Window Features Blinds
Appliance Dryer, Dishwasher, Disposal, Microwave, Refrigerator, Washer
Laundry In Garage
Exterior
Exterior Feature Patio
Parking Features Detached
Garage Spaces 2.0
Pool None, Community
Community Features Pool, Tennis Court(s)
View Y/N No
View None
Roof Type Shingle
Porch Patio
Garage Yes
Building
Lot Description < 1/4 Acre
Faces South
Story 1
Sewer Public Sewer
Water Public
Architectural Style Detached, One Story
Structure Type Frame,Stucco
Construction Status Resale
Schools
Elementary Schools Hammock Pointe
Middle Schools Omni
High Schools Spanish River Community
Others
Senior Community No
Tax ID 00424732080000600
Acceptable Financing Cash, Conventional, FHA
Listing Terms Cash, Conventional, FHA
Financing Conventional
Read Less
Bought with Tanner Lamb & Associates LLC



