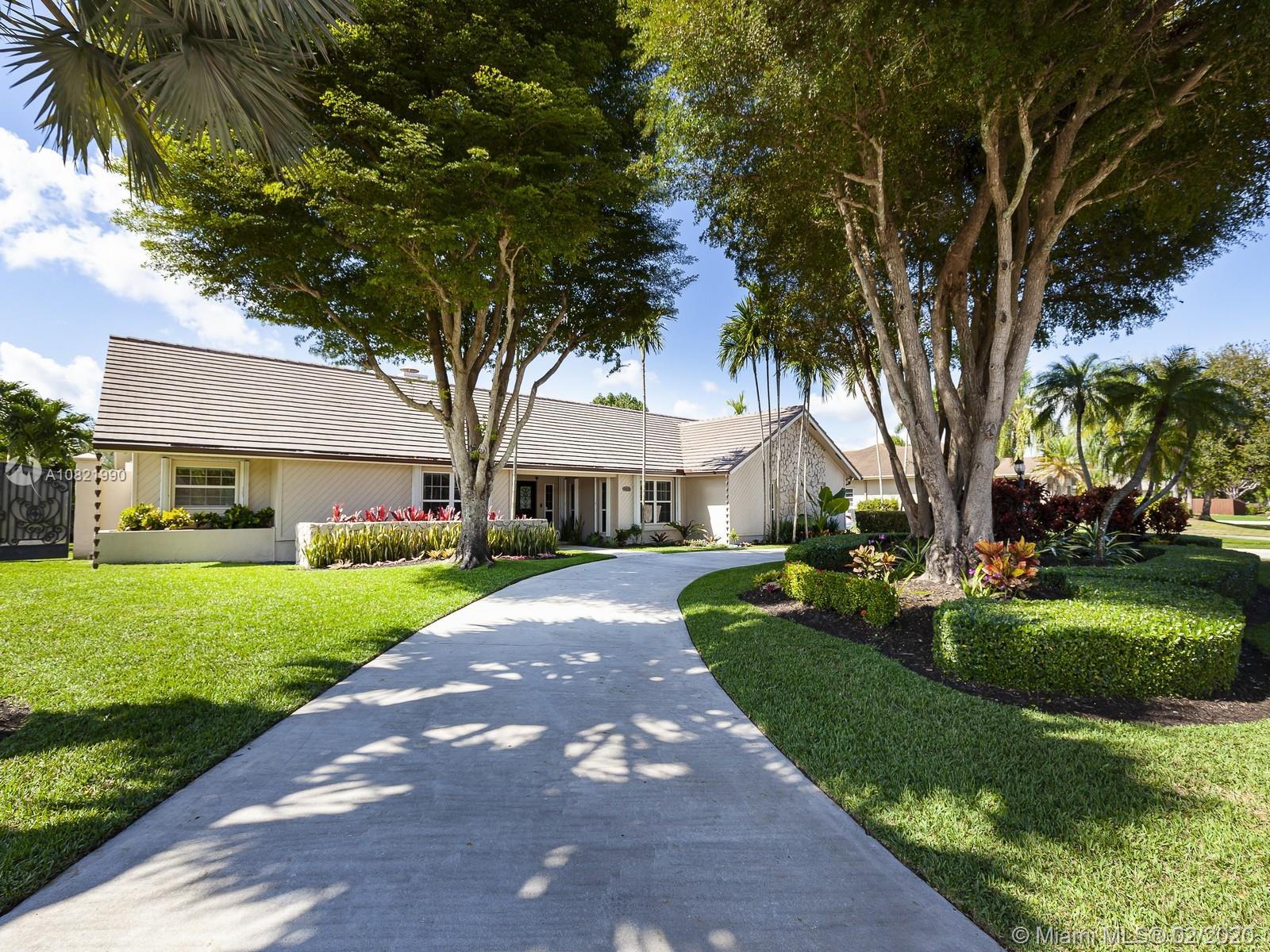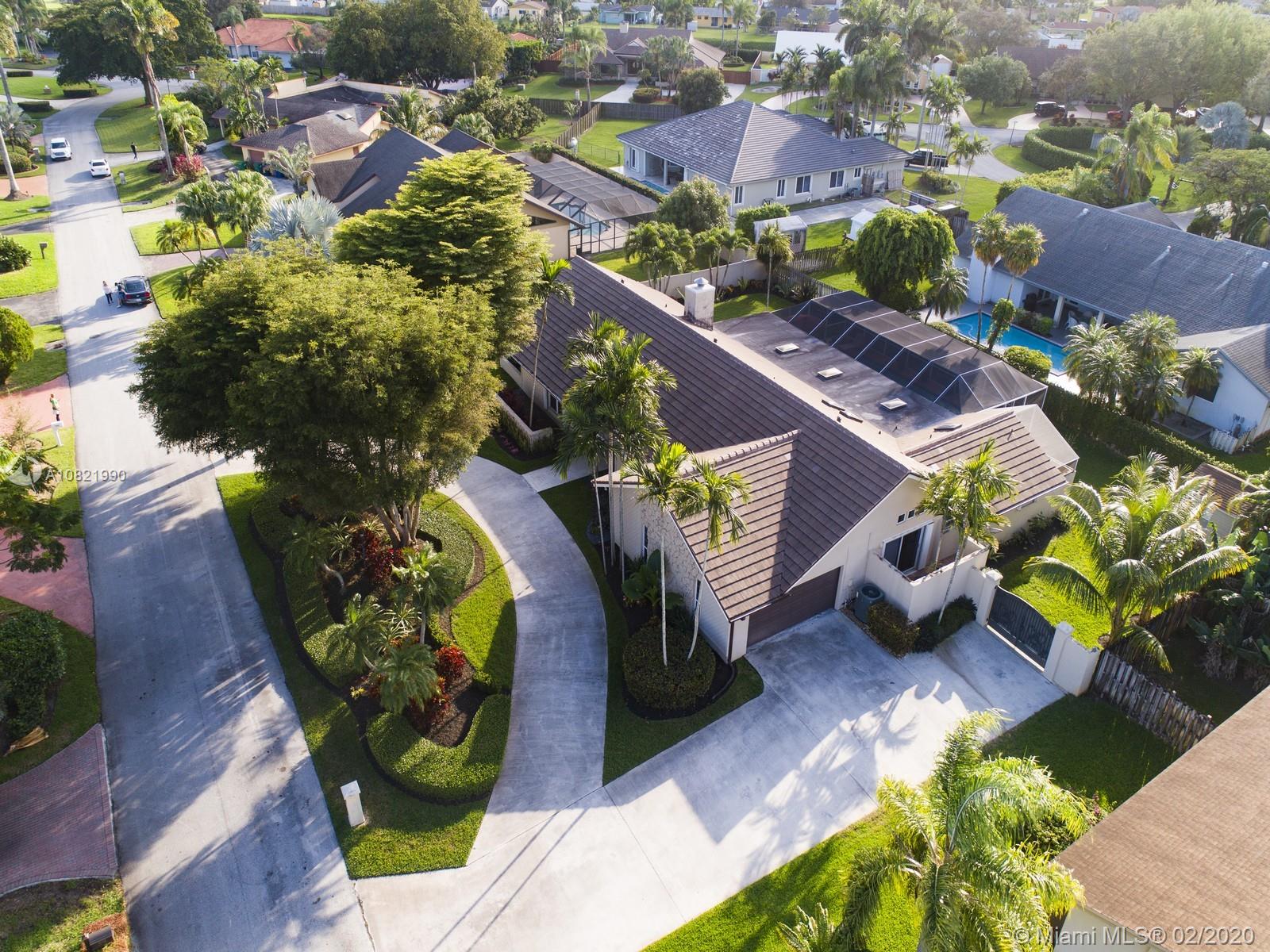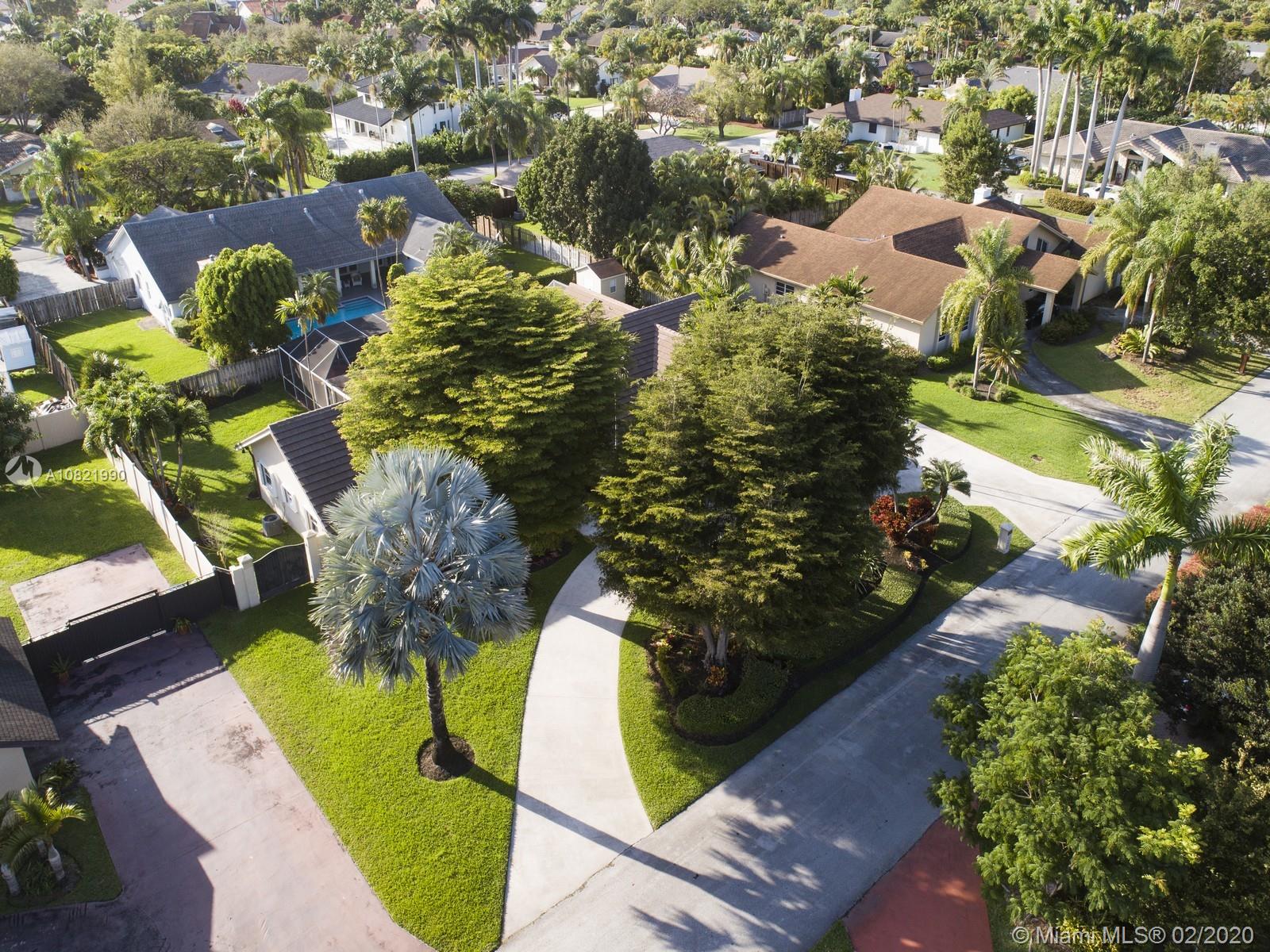For more information regarding the value of a property, please contact us for a free consultation.
14024 SW 104th Ct Miami, FL 33176
Want to know what your home might be worth? Contact us for a FREE valuation!

Our team is ready to help you sell your home for the highest possible price ASAP
Key Details
Sold Price $730,000
Property Type Single Family Home
Sub Type Single Family Residence
Listing Status Sold
Purchase Type For Sale
Square Footage 2,935 sqft
Price per Sqft $248
Subdivision Mary Ann Estates 1St Addn
MLS Listing ID A10821990
Sold Date 04/17/20
Style Detached,One Story
Bedrooms 4
Full Baths 3
Construction Status Resale
HOA Y/N No
Year Built 1986
Annual Tax Amount $12,490
Tax Year 2019
Contingent No Contingencies
Lot Size 0.372 Acres
Property Description
LOOK NO FURTHER! Inviting home in the desirable Falls Community. This welcoming home is ideal for entertaining or a single-family. French-cut travertine marble entry and colorful landscaping welcomes you home. Spacious great room w/impressive custom cabinetry, wood burning fireplace framed w/1912 "Tigerwood" mantle, double French doors leads to covered lanai, and heated saltwater pool. Striking kitchen displays granite counters w/center island cooktop, travertine backsplash, solid wood cabinetry, SS appliances, skylights, and large pass thru window to lanai. Split floor plan allows privacy for you and guests. Master boasts cathedral ceiling, sliding door to paver patio. Expansive en-suite bath w/skylight, dual vanity, marble counters, and beautiful restored "Claw Foot" tub.
Location
State FL
County Miami-dade County
Community Mary Ann Estates 1St Addn
Area 50
Direction 136 STREET TO 104TH COURT - SOUTH TO HOUSE
Interior
Interior Features Built-in Features, Dining Area, Separate/Formal Dining Room, Entrance Foyer, Eat-in Kitchen, French Door(s)/Atrium Door(s), Fireplace, Kitchen Island, Other, Pantry, Pull Down Attic Stairs, Split Bedrooms, Skylights, Vaulted Ceiling(s), Walk-In Closet(s), Attic
Heating Electric
Cooling Central Air, Ceiling Fan(s)
Flooring Tile, Wood
Fireplace Yes
Window Features Blinds,Drapes,Skylight(s)
Appliance Built-In Oven, Dryer, Dishwasher, Electric Range, Electric Water Heater, Disposal, Ice Maker, Refrigerator, Self Cleaning Oven, Washer
Exterior
Exterior Feature Fence, Lighting, Shed, Storm/Security Shutters
Parking Features Attached
Garage Spaces 2.0
Pool Concrete, Heated, In Ground, Pool Equipment, Pool, Screen Enclosure
View Garden, Pool
Roof Type Flat,Tile
Garage Yes
Building
Lot Description Interior Lot, 1/4 to 1/2 Acre Lot, Sprinkler System
Faces East
Story 1
Sewer Septic Tank
Water Public
Architectural Style Detached, One Story
Additional Building Shed(s)
Structure Type Block,Stucco
Construction Status Resale
Others
Senior Community No
Tax ID 30-50-20-021-1200
Security Features Security System Owned,Smoke Detector(s)
Acceptable Financing Cash, Conventional
Listing Terms Cash, Conventional
Financing Other,See Remarks
Read Less
Bought with Best American Realty Corp



