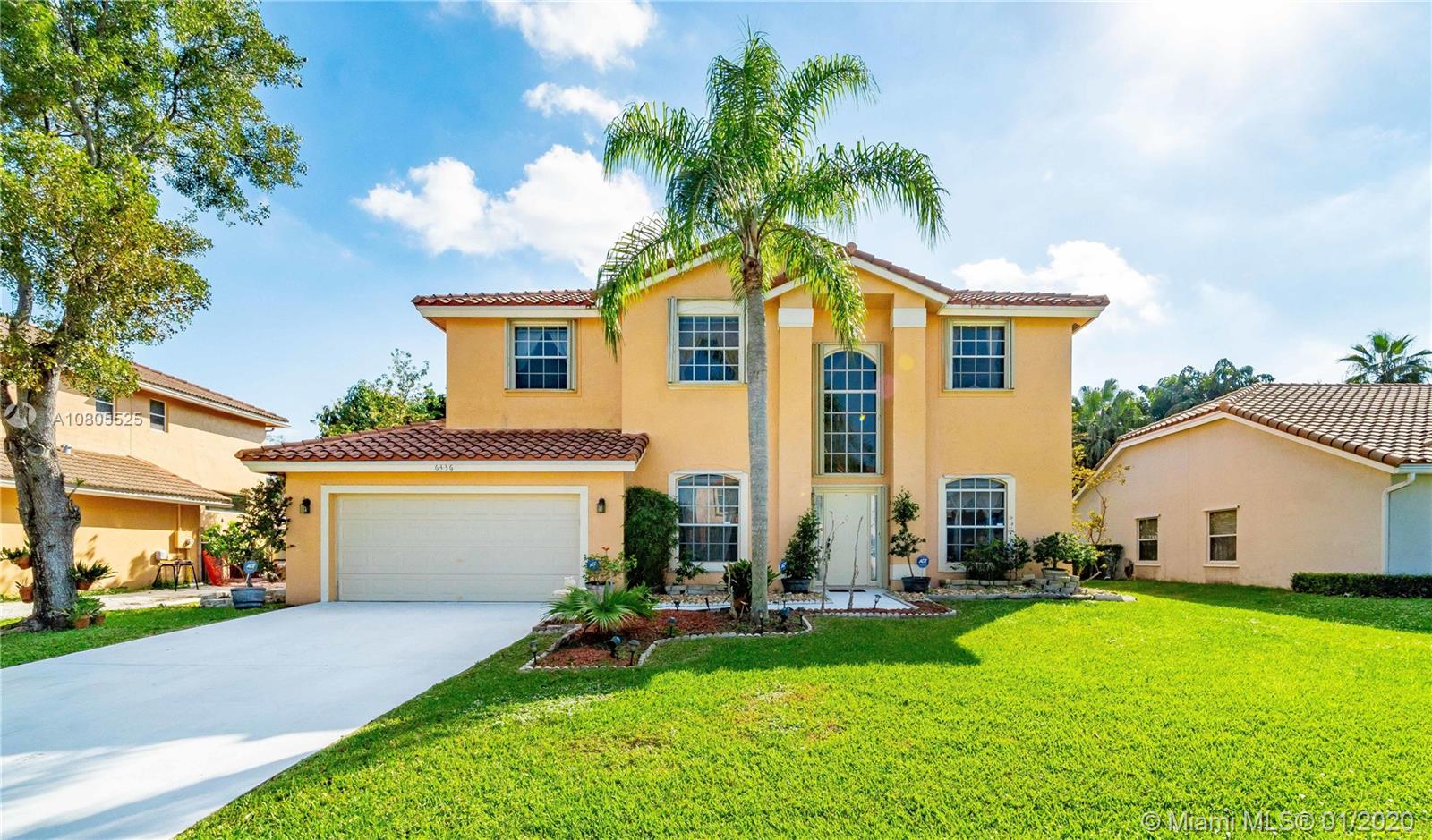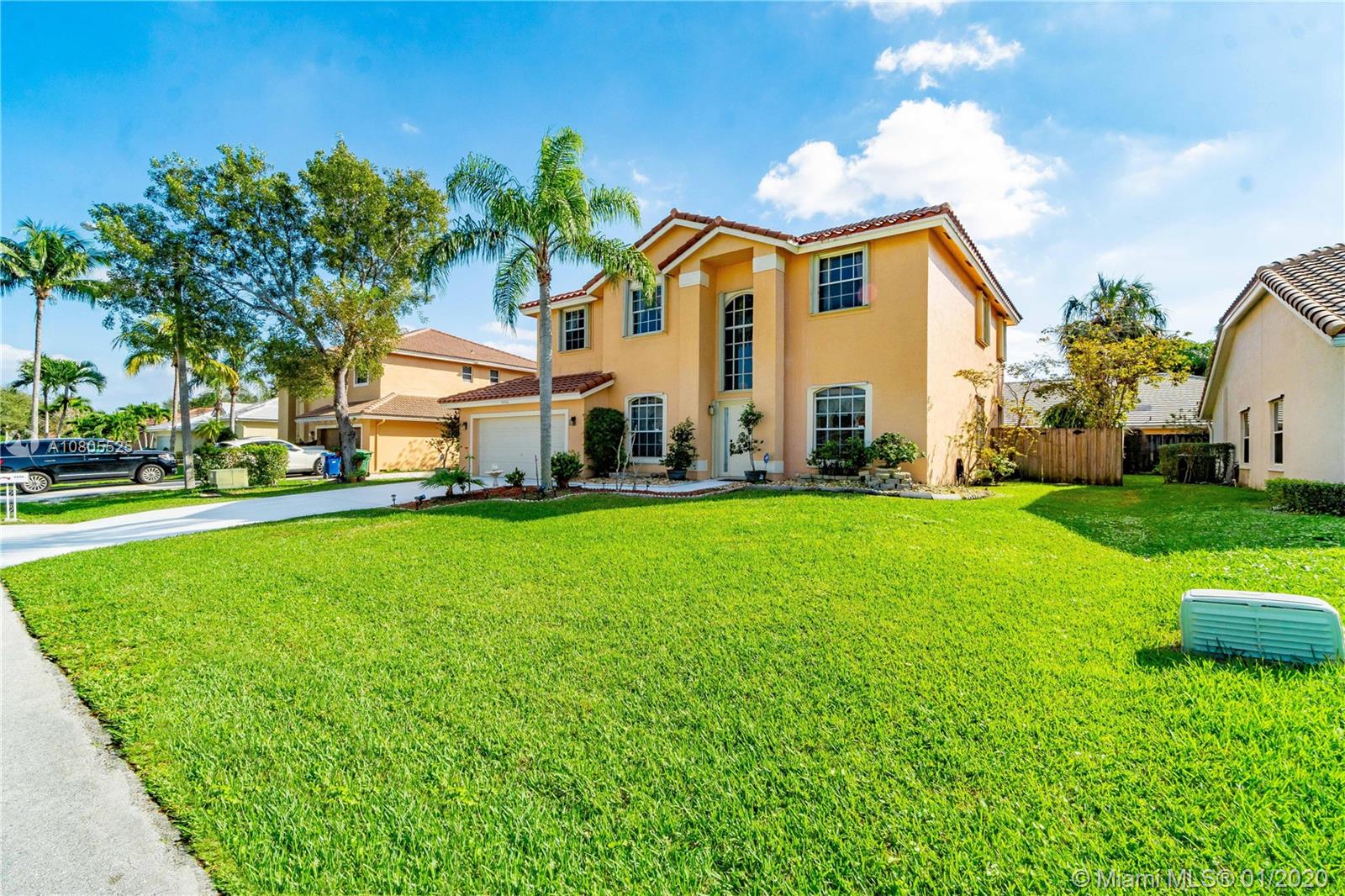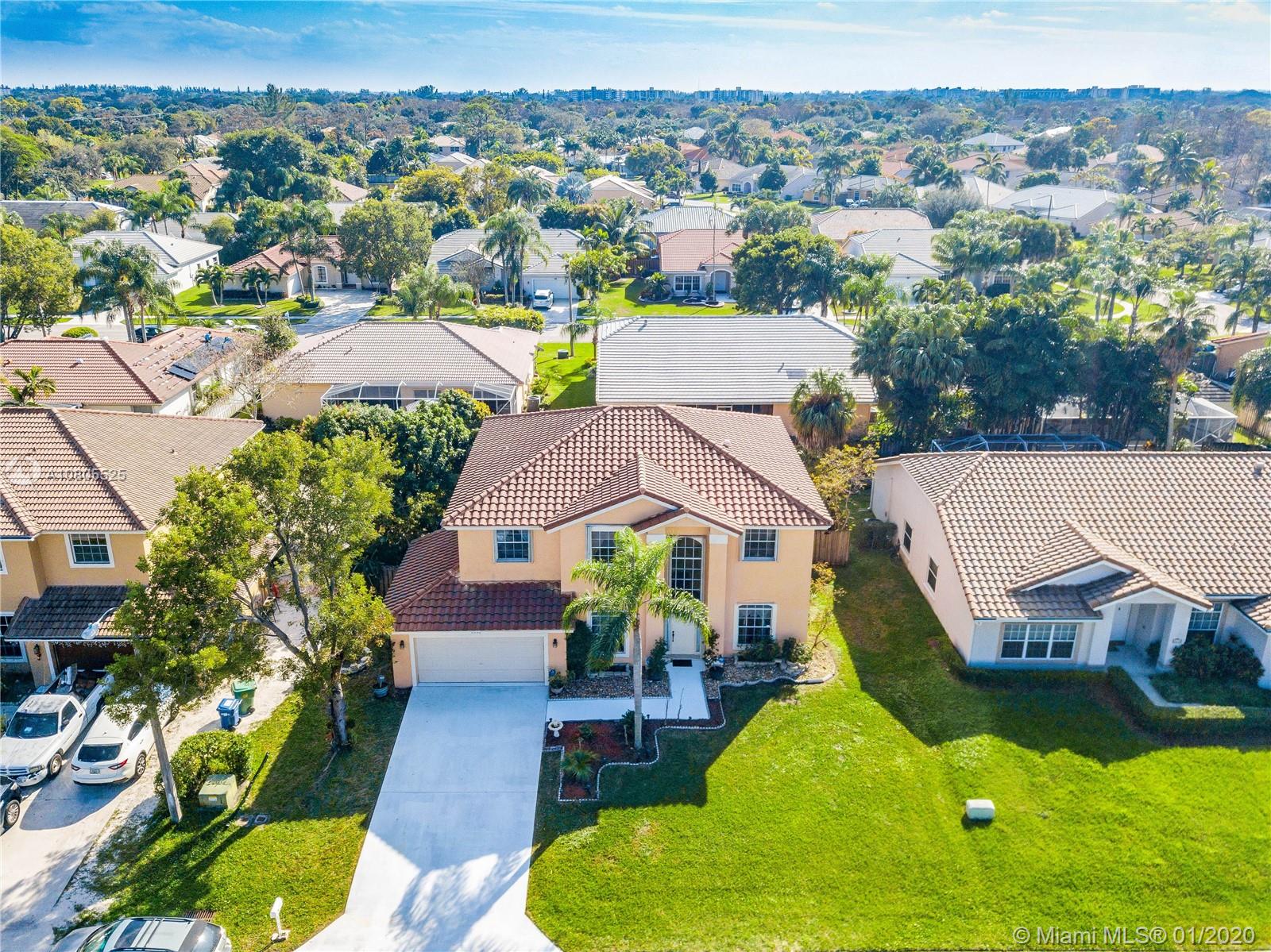For more information regarding the value of a property, please contact us for a free consultation.
6436 NW 54th St Lauderhill, FL 33319
Want to know what your home might be worth? Contact us for a FREE valuation!

Our team is ready to help you sell your home for the highest possible price ASAP
Key Details
Sold Price $470,000
Property Type Single Family Home
Sub Type Single Family Residence
Listing Status Sold
Purchase Type For Sale
Square Footage 2,964 sqft
Price per Sqft $158
Subdivision Cypress Hollow
MLS Listing ID A10805525
Sold Date 04/17/20
Style Detached,Two Story
Bedrooms 4
Full Baths 3
Half Baths 1
Construction Status Resale
HOA Fees $61/qua
HOA Y/N Yes
Year Built 1995
Annual Tax Amount $5,252
Tax Year 2019
Contingent 3rd Party Approval
Lot Size 7,500 Sqft
Property Description
Wow! Absolutely stunning 4-bedroom pool home in a gated development in sought-after Inverrary. 3k SF under-air, this home is family friendly, open, bright and welcoming with a terrific energy. Downstairs has formal LR and DR, huge family room and kitchen, which all have gorgeous tile floors, soaring high ceilings, wrapped in crown molding, with a bright splash of color. Family room opens out to a lovely, serene pool area. Upstairs are 4 large bedrooms, 3 full bathrooms, tons of closest space and a landing. The master suite is the size of some apartments, with an on-suite office/gym/living room. Curb appeal for days - this is the home you've been waiting for. Roof recently redone. Almost everything updated. Perfect location. What's not to love? Come see for yourself!
Location
State FL
County Broward County
Community Cypress Hollow
Area 3740
Direction Please use GPS
Interior
Interior Features Entrance Foyer, Eat-in Kitchen, First Floor Entry, Fireplace, Kitchen/Dining Combo, Sitting Area in Master, Upper Level Master, Vaulted Ceiling(s), Walk-In Closet(s)
Heating Central, Electric
Cooling Central Air, Ceiling Fan(s), Electric
Flooring Tile, Wood
Fireplaces Type Decorative
Window Features Drapes
Appliance Dryer, Dishwasher, Electric Water Heater, Disposal, Ice Maker, Microwave, Other, Refrigerator, Self Cleaning Oven, Washer
Exterior
Exterior Feature Fence, Fruit Trees, Porch, Patio
Garage Spaces 2.0
Pool In Ground, Pool
Community Features Gated
Utilities Available Cable Available
View Pool
Roof Type Spanish Tile
Porch Open, Patio, Porch
Garage Yes
Building
Lot Description < 1/4 Acre
Faces North
Story 2
Sewer Public Sewer
Water Public
Architectural Style Detached, Two Story
Level or Stories Two
Structure Type Block
Construction Status Resale
Schools
Elementary Schools Discovery
Middle Schools Millenium
Others
Pets Allowed No Pet Restrictions, Yes
Senior Community No
Tax ID 494115200980
Security Features Security Gate,Smoke Detector(s)
Acceptable Financing Cash, Conventional, FHA
Listing Terms Cash, Conventional, FHA
Financing Conventional
Pets Allowed No Pet Restrictions, Yes
Read Less
Bought with LoKation Real Estate



