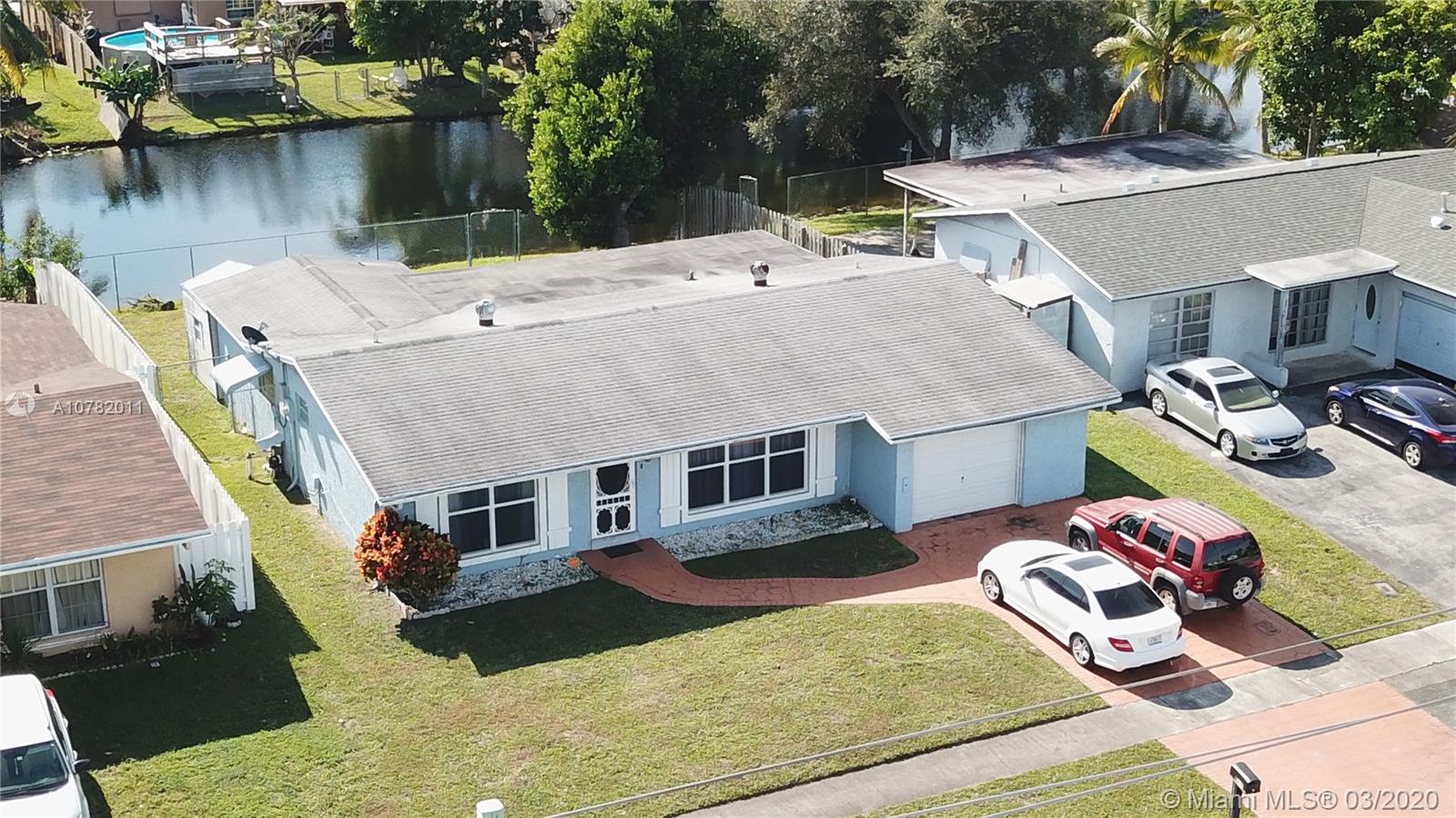For more information regarding the value of a property, please contact us for a free consultation.
8350 NW 27th Pl Sunrise, FL 33322
Want to know what your home might be worth? Contact us for a FREE valuation!

Our team is ready to help you sell your home for the highest possible price ASAP
Key Details
Sold Price $288,500
Property Type Single Family Home
Sub Type Single Family Residence
Listing Status Sold
Purchase Type For Sale
Square Footage 1,603 sqft
Price per Sqft $179
Subdivision Sunrise Golf Village Sec
MLS Listing ID A10782011
Sold Date 03/16/20
Style Detached,One Story
Bedrooms 2
Full Baths 2
Construction Status Resale
HOA Y/N No
Year Built 1980
Annual Tax Amount $4,164
Tax Year 2019
Contingent Pending Inspections
Lot Size 6,900 Sqft
Property Description
PRICED ADJUSTED TO SELL FAST; SPECTACULAR 2 BEDROOMS, 2 BATHROOM, SECOND BATHROOM WITH WHIRLPOOL TUB OVERSIZE ONE CAR GARAGE HOME; 2 FRONT IMPACT WINDOWS; TILE FLOORS IN LIVING AREA AND LAMINATE IN BEDROOMS; SPACIOUS & BRIGHT FLOOR PLAN; 1/2 OF FLORIDA ROOM (310 Sq Ft) LEGALLY ENCLOSED CAN BE USED AS 3RD BED A DEN, OR AN OFFICE; SMART DOOR BELL AND ALARM WITH MOTION SENSORS, LIGHTS AND CAMERAS, YOU CAN CONTROL IT FROM YOUR CELLULAR PHONE; HUGE FENCED BACKYARD WITH, BIG TOOL SHED; IN GROUND SPRINKLER SYSTEM AND ROOM FOR POOL; PERFECTLY LOCATED, CLOSE TO MAIN ROADS, UNIVERSITY DRIVE, FLORIDA TURNPIKE; FORT LAUDERDALE AIRPORT; 15 MINUTES TO THE BEACHES; HOSPITALS; AND SHOPPING CENTERS. A MUST SEE!
Location
State FL
County Broward County
Community Sunrise Golf Village Sec
Area 3850
Direction FROM SUNRISE BLVD GO NORTH ON UNIVERSITY DRIVE; THEN GO LEFT ON NW 27TH PLACE; PROPERTY WILL BE ON YOUR LEFT.
Interior
Interior Features Bedroom on Main Level, Eat-in Kitchen, Garden Tub/Roman Tub, Living/Dining Room, Custom Mirrors, Walk-In Closet(s)
Heating Central, Electric
Cooling Central Air, Electric
Flooring Tile, Wood
Furnishings Unfurnished
Window Features Blinds
Appliance Dryer, Dishwasher, Electric Range, Electric Water Heater, Disposal, Microwave, Refrigerator, Washer
Laundry In Garage
Exterior
Exterior Feature Fence, Room For Pool, Shed, Storm/Security Shutters
Parking Features Attached
Garage Spaces 1.0
Pool None
Community Features Sidewalks
Utilities Available Cable Available
Waterfront Description Canal Front
View Y/N Yes
View Canal
Roof Type Shingle
Garage Yes
Building
Lot Description Sprinklers Manual, < 1/4 Acre
Faces North
Story 1
Sewer Public Sewer
Water Public
Architectural Style Detached, One Story
Additional Building Shed(s)
Structure Type Block
Construction Status Resale
Schools
Elementary Schools Horizon
Middle Schools Bair
High Schools Plantation High
Others
Pets Allowed No Pet Restrictions, Yes
Senior Community No
Tax ID 494128141230
Acceptable Financing Cash, Conventional, FHA, VA Loan
Listing Terms Cash, Conventional, FHA, VA Loan
Financing Conventional
Special Listing Condition Listed As-Is
Pets Allowed No Pet Restrictions, Yes
Read Less
Bought with Capital Realty Partners, Inc.
Learn More About LPT Realty


