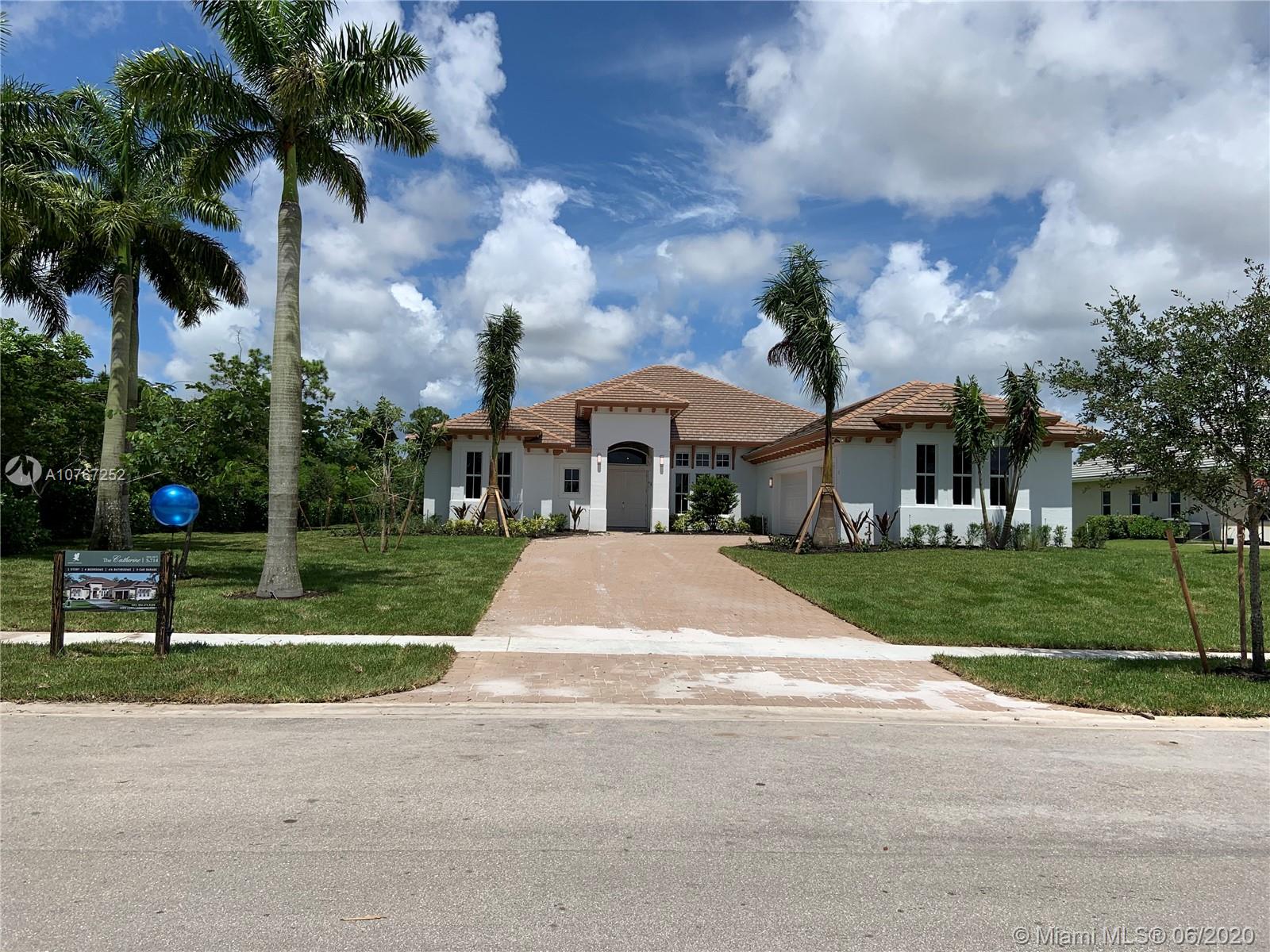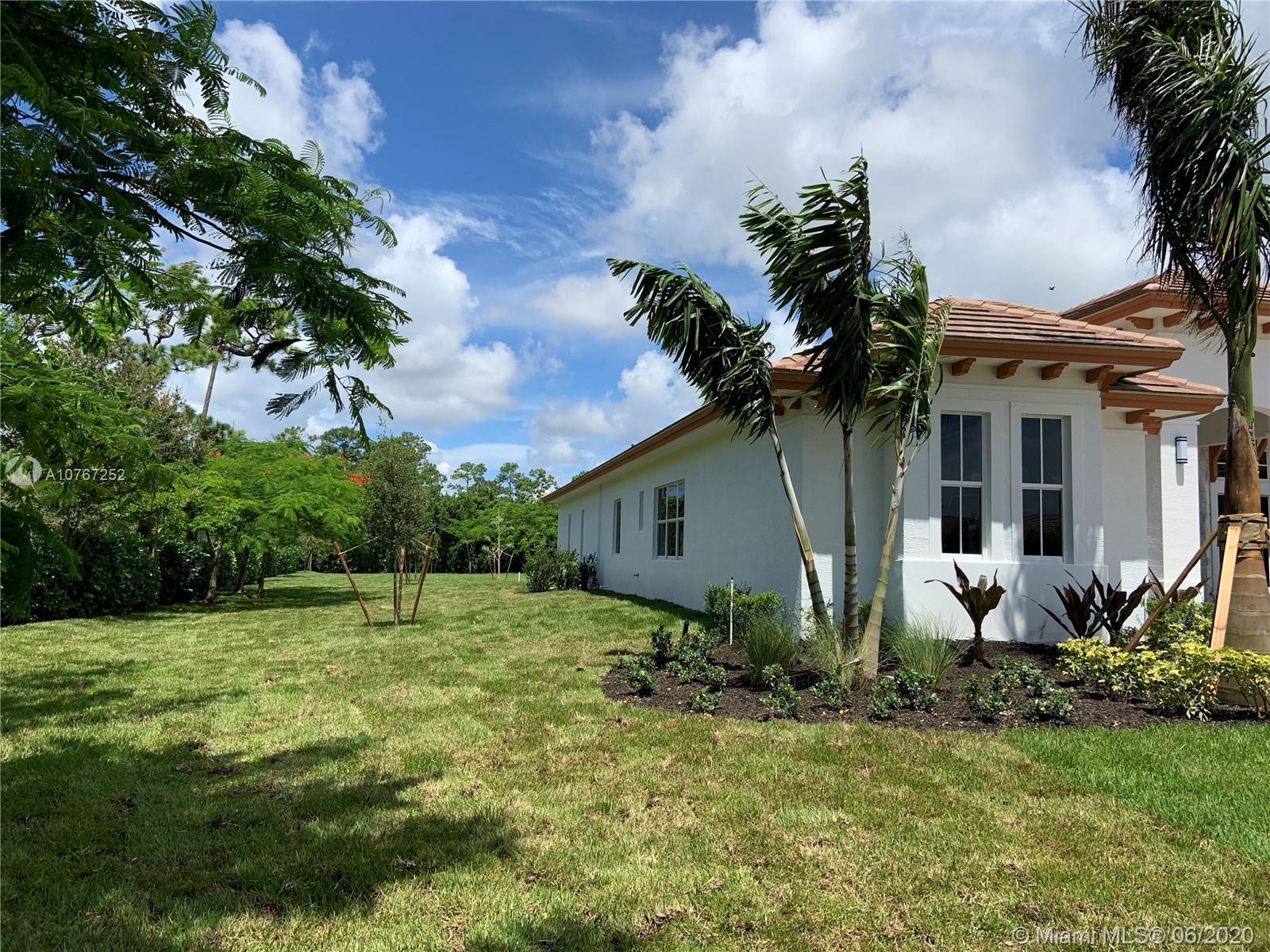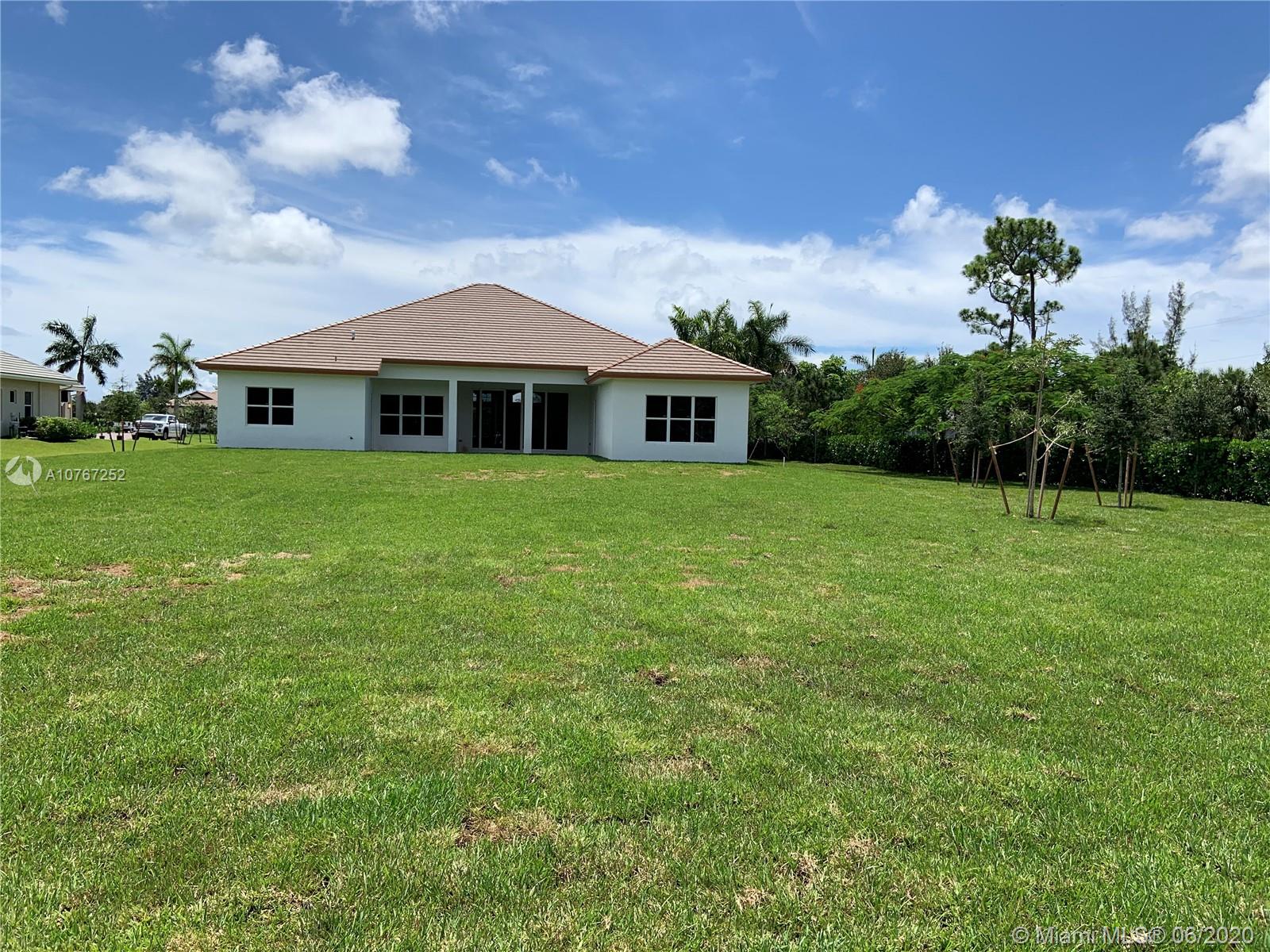For more information regarding the value of a property, please contact us for a free consultation.
7361 Sisken Ter Lake Worth, FL 33463
Want to know what your home might be worth? Contact us for a FREE valuation!

Our team is ready to help you sell your home for the highest possible price ASAP
Key Details
Sold Price $979,990
Property Type Single Family Home
Sub Type Single Family Residence
Listing Status Sold
Purchase Type For Sale
Square Footage 4,364 sqft
Price per Sqft $224
Subdivision Osprey Estates
MLS Listing ID A10767252
Sold Date 08/06/20
Style Detached,One Story
Bedrooms 4
Full Baths 4
Half Baths 1
Construction Status New Construction
HOA Fees $340/mo
HOA Y/N Yes
Year Built 2019
Annual Tax Amount $3,194
Tax Year 2018
Contingent 3rd Party Approval
Lot Size 1.028 Acres
Property Description
Construction is almost completed on this gorgeous and spacious open concept Home at Osprey Estates on ONE FULL ACRE for early summer move in! This home is 4,364 sf under A/C according to the architects plans(5,714 under roof). Osprey Estates is a hidden private enclave next to The Lynx Golf Club of Boynton Beach with a limited number of new homes built each on a FULL ACRE This Catherine Model is spacious for the family that wants a luxury home and huge yard. With an open concept design there is a great room and unbelievable kitchen with a huge island that seats 6 plus a breakfast and formal dining area. Bonus rooms include a large club room and separate library. Beautifully designed with all en-suite bedrooms plus a master bath of your dreams!
Location
State FL
County Palm Beach County
Community Osprey Estates
Area 4590
Direction North of Boynton Beach Blvd. at Jog Road and east on Western Way to the on site Sales Center.
Interior
Interior Features Pantry, Sitting Area in Master, Split Bedrooms, Walk-In Closet(s)
Heating Central, Electric
Cooling Central Air, Electric, Zoned
Flooring Carpet, Other, Tile
Window Features Impact Glass
Appliance Built-In Oven, Dryer, Dishwasher, Electric Water Heater, Disposal, Microwave, Refrigerator, Washer
Laundry Laundry Tub
Exterior
Exterior Feature Room For Pool
Parking Features Attached
Garage Spaces 3.0
Pool None
Community Features Home Owners Association
Utilities Available Cable Available
View Garden
Roof Type Flat,Tile
Garage Yes
Building
Lot Description 1-2 Acres, Sprinklers Automatic, Sprinkler System
Faces East
Story 1
Sewer Septic Tank
Water Public
Architectural Style Detached, One Story
Structure Type Block
New Construction true
Construction Status New Construction
Schools
Elementary Schools Manatee Bay
Middle Schools Christa Mcauliffe
High Schools Park Vista Community
Others
Pets Allowed Dogs OK, Yes
HOA Fee Include Common Areas,Maintenance Structure,Recreation Facilities
Senior Community No
Tax ID 00424511060000030
Acceptable Financing Cash, Conventional
Listing Terms Cash, Conventional
Financing Conventional
Pets Allowed Dogs OK, Yes
Read Less
Bought with Premier Brokers International Inc



