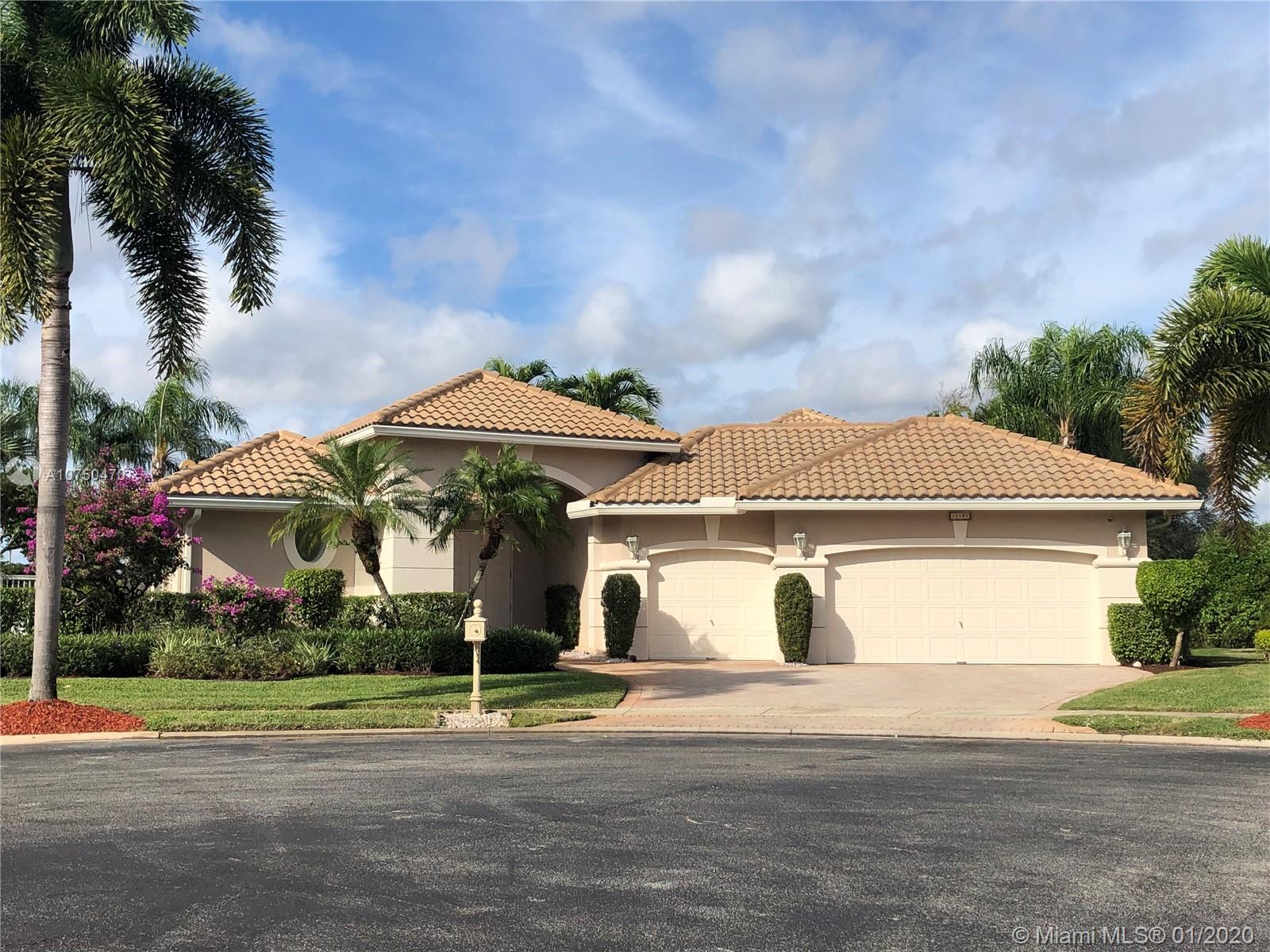For more information regarding the value of a property, please contact us for a free consultation.
11191 Golfridge Ln Boynton Beach, FL 33437
Want to know what your home might be worth? Contact us for a FREE valuation!

Our team is ready to help you sell your home for the highest possible price ASAP
Key Details
Sold Price $597,500
Property Type Single Family Home
Sub Type Single Family Residence
Listing Status Sold
Purchase Type For Sale
Square Footage 2,929 sqft
Price per Sqft $203
Subdivision Indian Spring 6
MLS Listing ID A10750470
Sold Date 06/01/20
Style Detached,One Story
Bedrooms 4
Full Baths 3
Half Baths 1
Construction Status Resale
HOA Fees $166/ann
HOA Y/N Yes
Year Built 1995
Annual Tax Amount $6,765
Tax Year 2019
Contingent No Contingencies
Lot Size 0.389 Acres
Property Description
Rare find! 1 of 2 courtyard homes out of 51 total, in guard gated Indian Springs CC, and ON THE GOLFCOURSE! 4/3.5/3 includes casita. Completely remodeled kitchen with island and nice appliances. High ceilings and lots of windows provide tons of natural light. Courtyard entry from all facing rooms. Nice sized, very private lot. Excellent location, near Woolbright and Military, convenient to shopping, food and places of worship. Sold with all furniture and a golf cart. Where would one look for more content?
Location
State FL
County Palm Beach County
Community Indian Spring 6
Area 4610
Direction Enter through gate 2 (southofWoolbrightonElClaireRanch),then second left onto Westland Circle, follow around to Golfridge. On cul de sac at end of street
Interior
Interior Features Built-in Features, Bedroom on Main Level, Dining Area, Separate/Formal Dining Room, Entrance Foyer, Eat-in Kitchen, French Door(s)/Atrium Door(s), First Floor Entry, Kitchen/Dining Combo, Main Level Master, Pantry, Intercom
Heating Central, Electric
Cooling Central Air, Ceiling Fan(s), Electric, Zoned
Flooring Carpet, Ceramic Tile
Equipment Intercom
Furnishings Partially
Window Features Blinds
Appliance Dryer, Dishwasher, Electric Range, Disposal, Ice Maker, Microwave, Refrigerator, Washer
Laundry Laundry Tub
Exterior
Exterior Feature Lighting, Patio
Parking Features Attached
Garage Spaces 3.0
Pool Cleaning System, Free Form, In Ground, Other, Pool
Community Features Gated
Utilities Available Cable Available
View Golf Course, Pool
Roof Type Flat,Tile
Porch Patio
Garage Yes
Building
Lot Description 1/4 to 1/2 Acre Lot, Sprinklers Automatic
Faces East
Story 1
Sewer Public Sewer
Water Public
Architectural Style Detached, One Story
Structure Type Block
Construction Status Resale
Others
Pets Allowed Conditional, Yes
HOA Fee Include Common Areas,Maintenance Structure
Senior Community Yes
Tax ID 00424534190000280
Security Features Gated Community,Smoke Detector(s),Security Guard
Acceptable Financing Cash, Conventional
Listing Terms Cash, Conventional
Financing Cash
Pets Allowed Conditional, Yes
Read Less
Bought with Bex Realty, LLC

