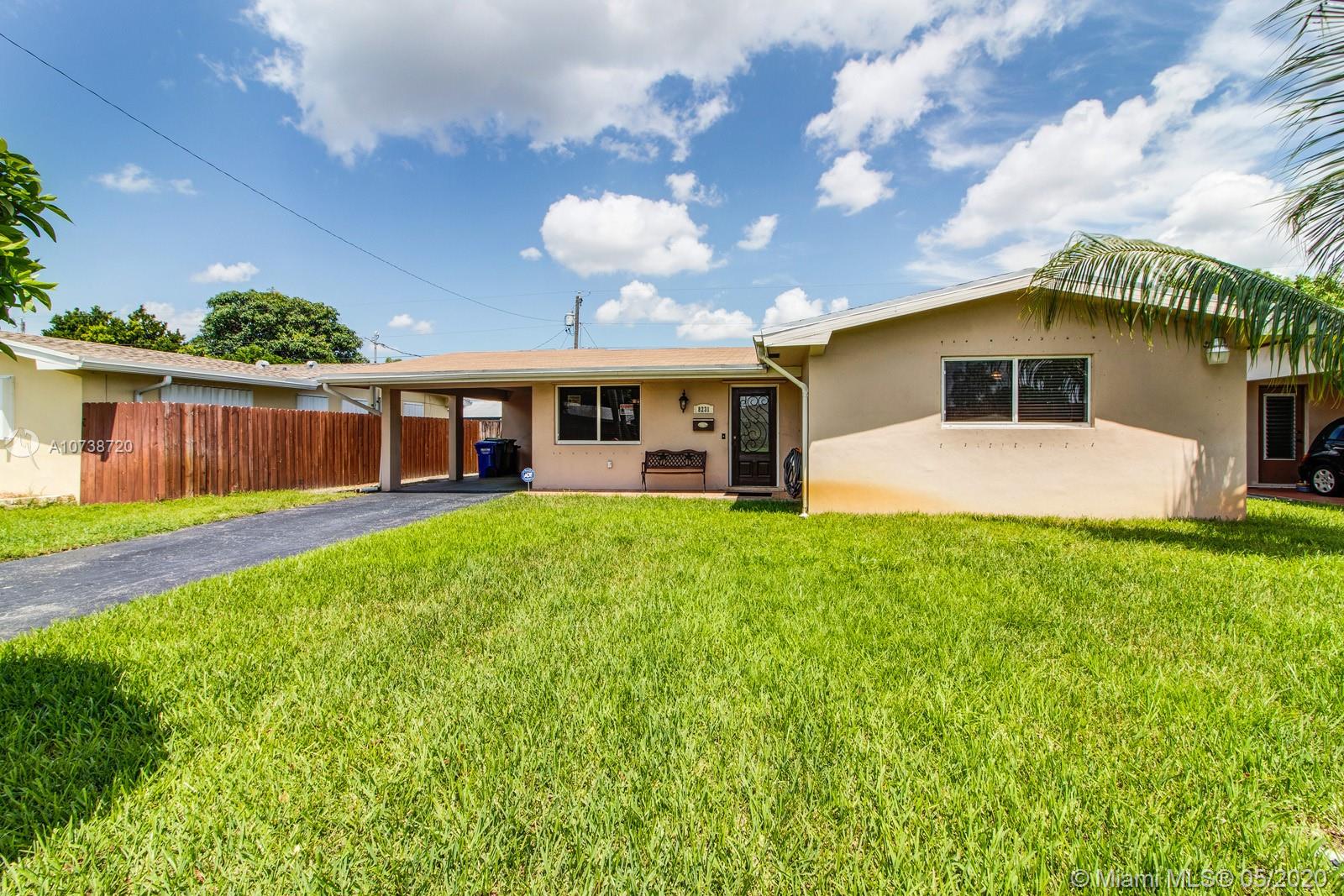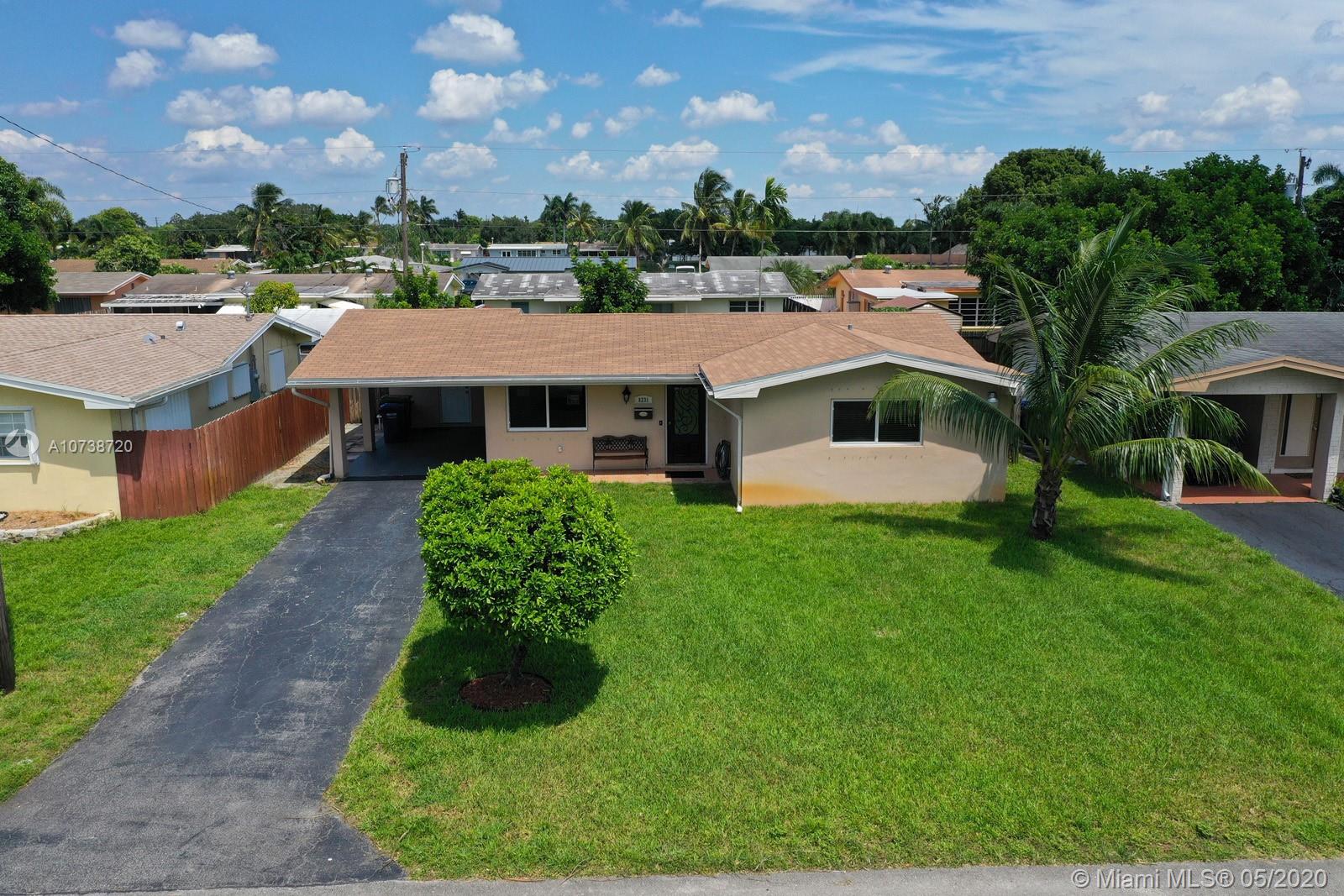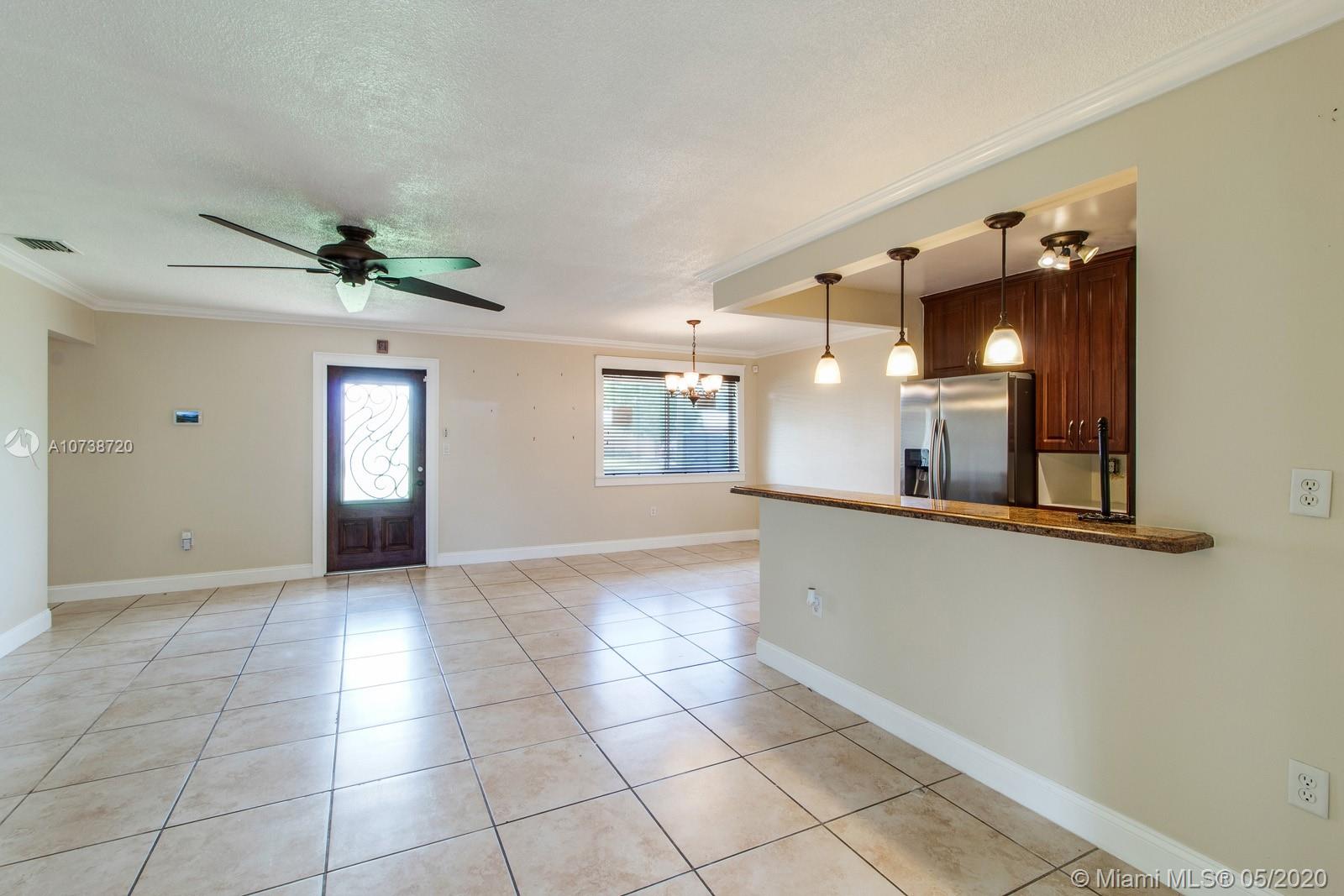For more information regarding the value of a property, please contact us for a free consultation.
8231 NW 12th St Pembroke Pines, FL 33024
Want to know what your home might be worth? Contact us for a FREE valuation!

Our team is ready to help you sell your home for the highest possible price ASAP
Key Details
Sold Price $285,000
Property Type Single Family Home
Sub Type Single Family Residence
Listing Status Sold
Purchase Type For Sale
Square Footage 1,244 sqft
Price per Sqft $229
Subdivision Boulevard Heights Sec 9
MLS Listing ID A10738720
Sold Date 10/02/20
Style Detached,One Story
Bedrooms 2
Full Baths 1
Construction Status Resale
HOA Y/N No
Year Built 1966
Annual Tax Amount $1,496
Tax Year 2018
Contingent Pending Inspections
Lot Size 6,001 Sqft
Property Description
Beautiful 2bedroom /1 bath home with lots of living space. Home offers Living Room and Den with Lots of storage closets. Huge Shed in the backyard for additional storage. Enjoy the tiled, covered back patio! Washer and dryer Connection in Separate Laundry Room, Upgraded Kitchen with Stainless Steal appliances, Bathrooms, newer roof and hurricane impact windows! Huge Lot!
Location
State FL
County Broward County
Community Boulevard Heights Sec 9
Area 3180
Direction Take Pines Blvd to Douglas Road and go North. Go East on Johnson Street. To NW 83rd Way and go North. Go EAst on 12th Street to property on the North Side of the Road.
Interior
Interior Features Breakfast Area, Living/Dining Room, Other
Heating Electric
Cooling Central Air
Flooring Tile
Furnishings Unfurnished
Window Features Blinds
Appliance Electric Range, Electric Water Heater, Refrigerator, Self Cleaning Oven
Exterior
Exterior Feature Fence, Patio, Shed, Storm/Security Shutters
Carport Spaces 1
Pool None
Utilities Available Cable Available
View Y/N No
View None
Roof Type Shingle
Porch Patio
Garage No
Building
Lot Description < 1/4 Acre
Faces South
Story 1
Sewer Public Sewer
Water Public
Architectural Style Detached, One Story
Additional Building Shed(s)
Structure Type Block
Construction Status Resale
Schools
Elementary Schools Boulevard Hgts
Middle Schools Pines
High Schools Mcarthur
Others
Pets Allowed Conditional, Yes
Senior Community No
Tax ID 514109031800
Acceptable Financing Conventional, FHA, VA Loan
Listing Terms Conventional, FHA, VA Loan
Financing Conventional
Pets Allowed Conditional, Yes
Read Less
Bought with Hansen Homes, LLC
Learn More About LPT Realty




