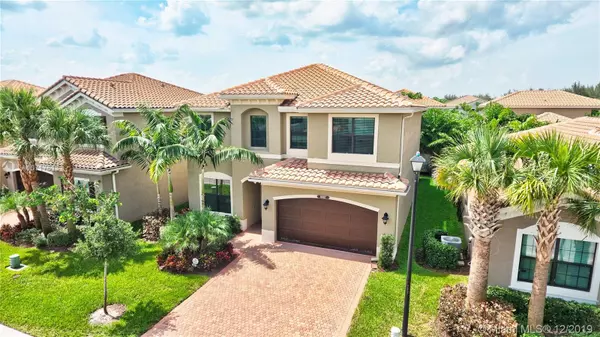For more information regarding the value of a property, please contact us for a free consultation.
8087 Green Tourmaline Ter Delray Beach, FL 33446
Want to know what your home might be worth? Contact us for a FREE valuation!

Our team is ready to help you sell your home for the highest possible price ASAP
Key Details
Sold Price $505,000
Property Type Single Family Home
Sub Type Single Family Residence
Listing Status Sold
Purchase Type For Sale
Square Footage 2,848 sqft
Price per Sqft $177
Subdivision Tuscany North
MLS Listing ID A10717513
Sold Date 02/12/20
Style Detached,Mediterranean,Two Story
Bedrooms 5
Full Baths 4
Construction Status Resale
HOA Fees $267/mo
HOA Y/N Yes
Year Built 2017
Annual Tax Amount $7,925
Tax Year 2018
Contingent Backup Contract/Call LA
Lot Size 4,522 Sqft
Property Description
Best deal in DELRAY BEACH! Beautiful SFH in man gated TUSCANY NORTH. Capri model features an open floor plan, 5 Bedrooms, 4 Baths, Loft, upstairs laundry & 2 Car Garage, Alarm system, smart thermostat. Open kitchen boasts beautiful cabinetry, granite and modern Stainless Steel appliances. One bedroom with full bath downstairs. Great master suite on second floor features his and hers walk-in closets. The Master bath has his and hers vanities and separate shower & tub. Second master upstairs. All impact windows and doors. Resort style club house has Fitness Center, Indoor Basketball, Event Space and Kitchen, Large Pool, Kids Water Park, outdoor basketball and tennis. 10 Minutes from the Delray Marketplace. SELLER WILL CONTRIBUTE $5,000 TOWARDS CLOSING COSTS.
Location
State FL
County Palm Beach County
Community Tuscany North
Area 4630
Direction ATLANTIC AVENUE EAST OF TURNPIKE AND WEST OF HAGEN RANCH ON NORTH SIDE OF STREET. TAKE TUSCANY TO NORTH ENTRANCE WITH MANNED GUARD.
Interior
Interior Features Bedroom on Main Level, Breakfast Area, Dining Area, Separate/Formal Dining Room, Entrance Foyer, First Floor Entry, High Ceilings, Pantry, Split Bedrooms, Upper Level Master, Walk-In Closet(s), Loft
Heating Central, Electric
Cooling Central Air, Electric
Flooring Carpet, Tile
Furnishings Unfurnished
Appliance Dryer, Electric Range, Electric Water Heater, Microwave, Refrigerator, Trash Compactor, Washer
Laundry Laundry Tub
Exterior
Exterior Feature Security/High Impact Doors, Patio
Parking Features Attached
Garage Spaces 2.0
Pool None, Community
Community Features Clubhouse, Fitness, Game Room, Gated, Home Owners Association, Other, Park, Pool, Tennis Court(s)
View Garden, Other
Roof Type Spanish Tile
Street Surface Paved
Porch Patio
Garage Yes
Building
Lot Description < 1/4 Acre
Faces South
Story 2
Sewer Public Sewer
Water Public
Architectural Style Detached, Mediterranean, Two Story
Level or Stories Two
Structure Type Block
Construction Status Resale
Schools
Elementary Schools Hagen Road
Middle Schools Carver; G.W.
High Schools Spanish River Community
Others
Pets Allowed Size Limit, Yes
HOA Fee Include Common Areas,Maintenance Structure,Recreation Facilities,Security
Senior Community No
Tax ID 00424608040003960
Security Features Gated Community,Smoke Detector(s)
Acceptable Financing Cash, Conventional
Listing Terms Cash, Conventional
Financing Conventional
Special Listing Condition Listed As-Is
Pets Allowed Size Limit, Yes
Read Less
Bought with BHHS EWM Realty



