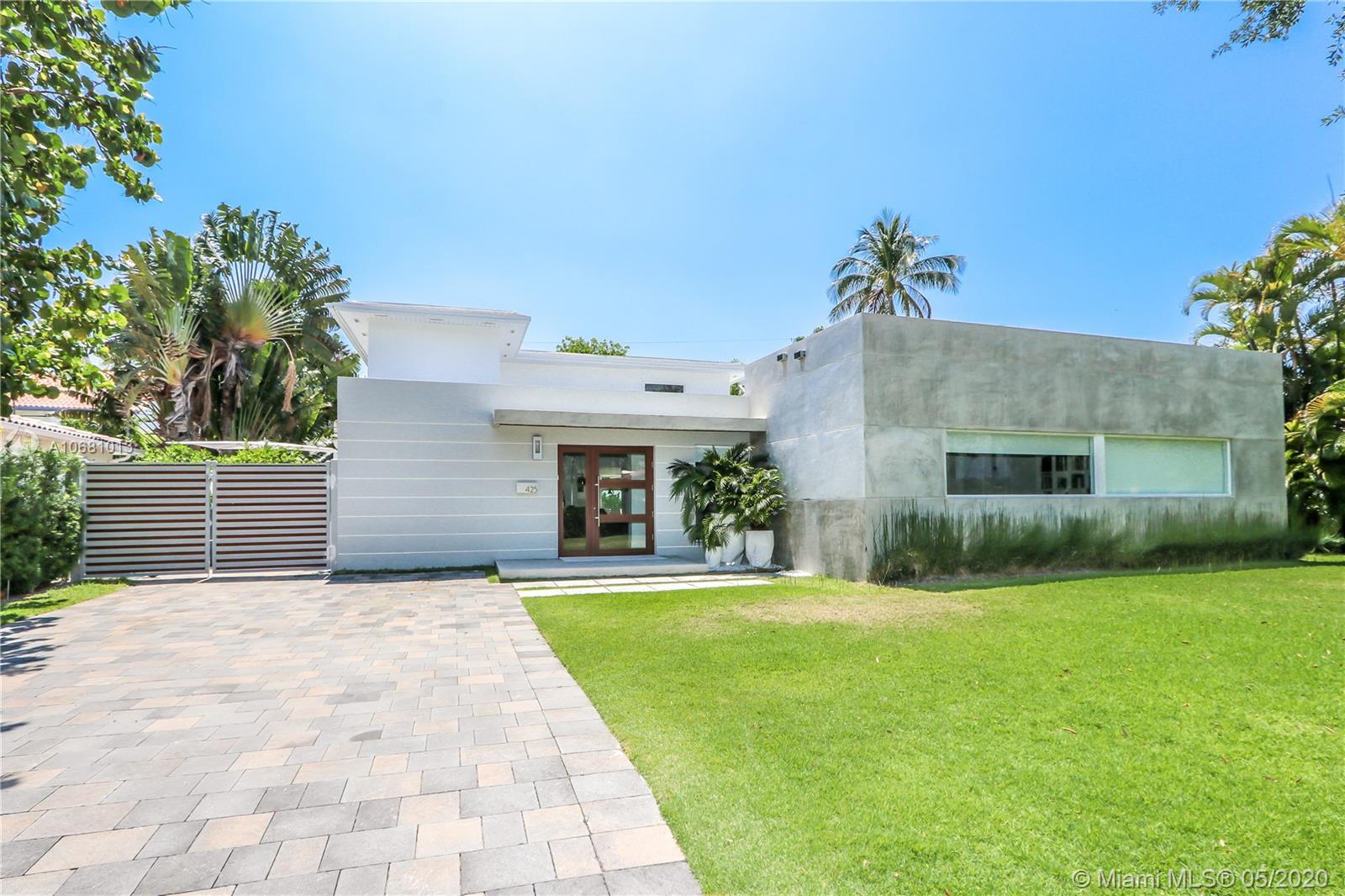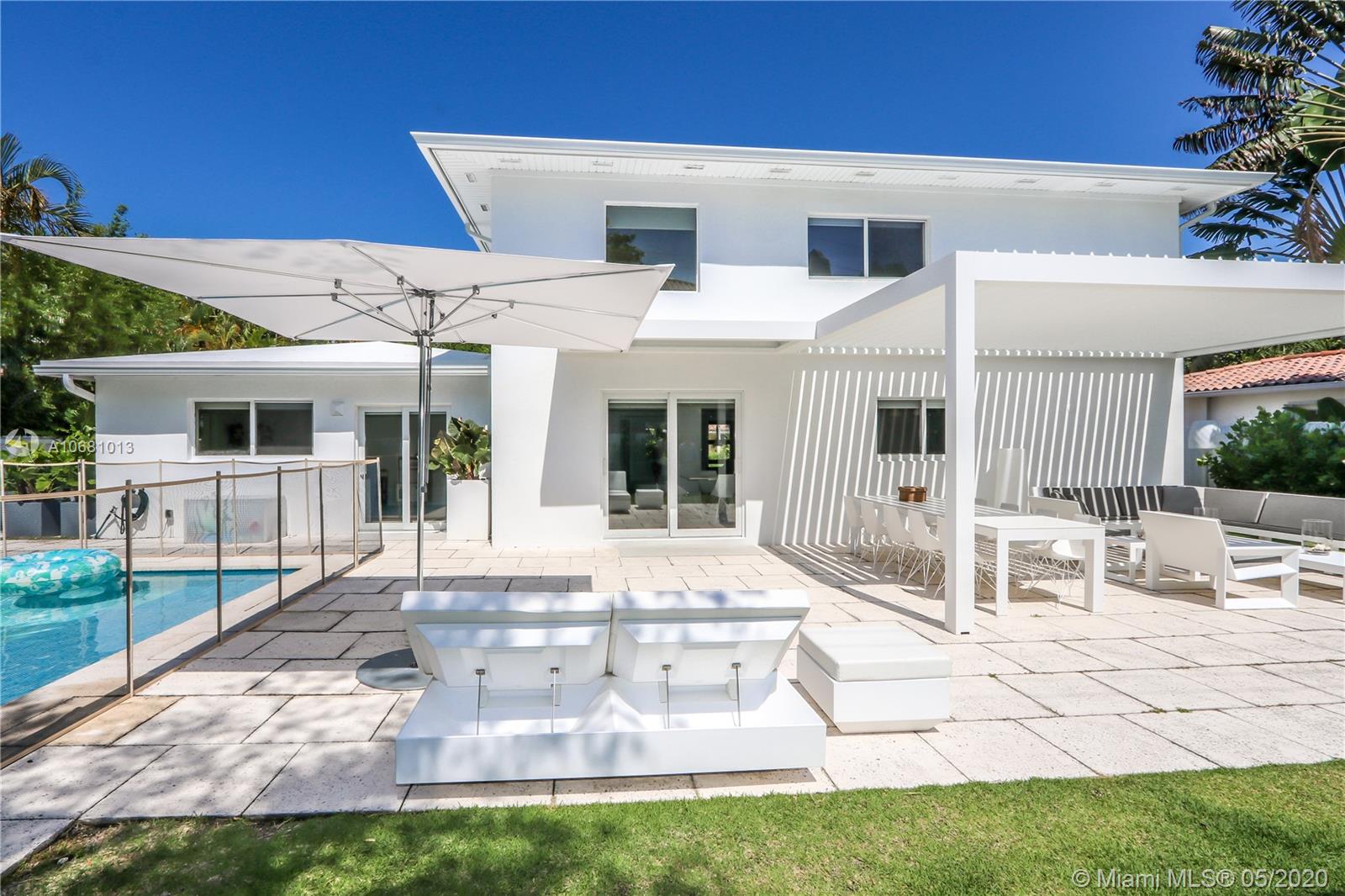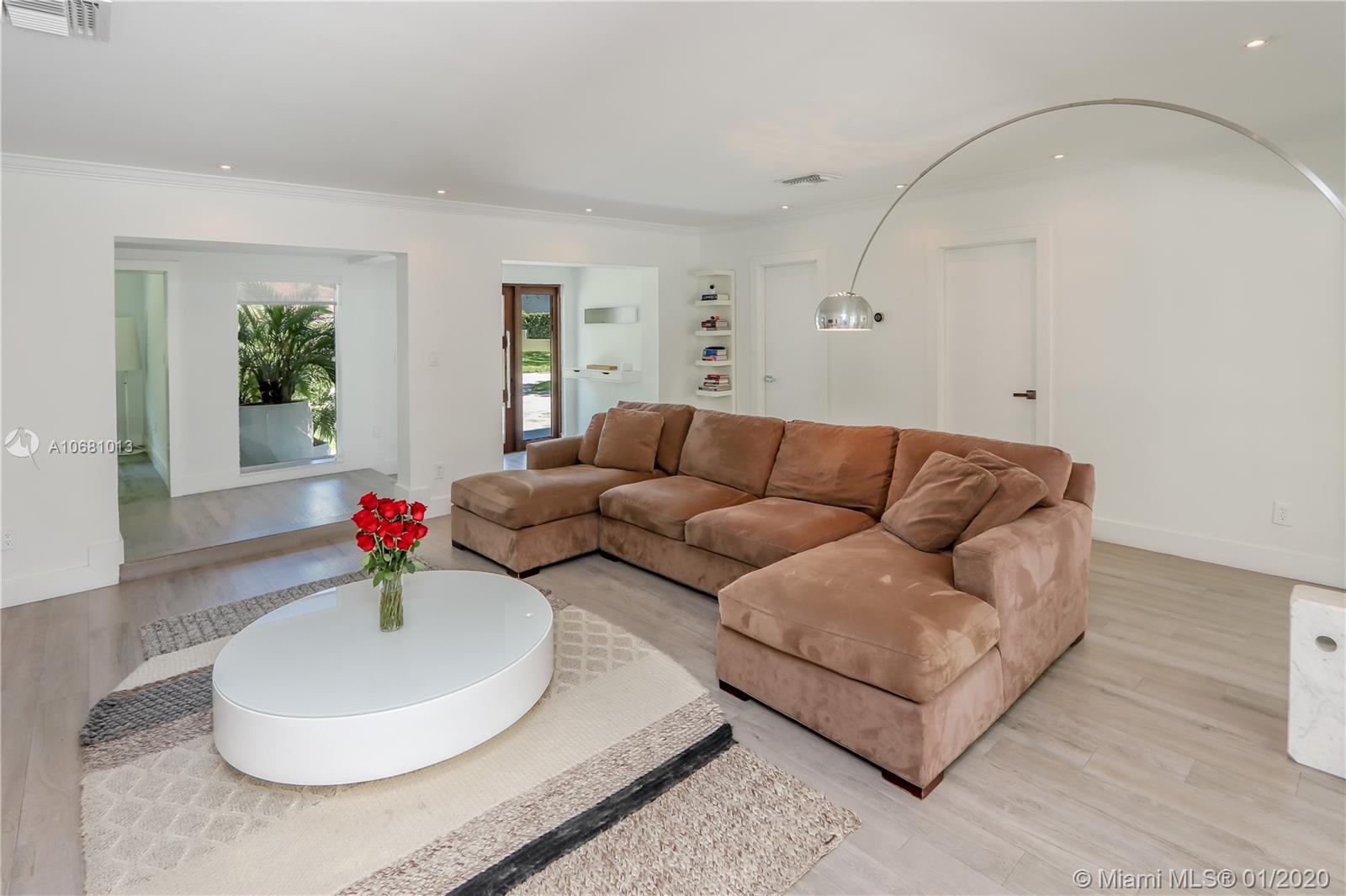For more information regarding the value of a property, please contact us for a free consultation.
425 Glenridge Rd Key Biscayne, FL 33149
Want to know what your home might be worth? Contact us for a FREE valuation!

Our team is ready to help you sell your home for the highest possible price ASAP
Key Details
Sold Price $2,335,000
Property Type Single Family Home
Sub Type Single Family Residence
Listing Status Sold
Purchase Type For Sale
Square Footage 2,670 sqft
Price per Sqft $874
Subdivision Tropical Isle Homes Sub 1S
MLS Listing ID A10681013
Sold Date 09/17/20
Style Two Story
Bedrooms 5
Full Baths 4
Construction Status Resale
HOA Y/N No
Year Built 1951
Annual Tax Amount $24,082
Tax Year 2018
Contingent 3rd Party Approval
Lot Size 7,836 Sqft
Property Description
Great opportunity to own an impeccable, redesigned two-story home. Owners are moving out of state, leaving their dream home for YOU. Absolutely stunning with exquisite custom finishes throughout. Thousands of $ spent on updates &improvements, new A/C compressors, water heaters, electric panels, anti-impact windows, roller blinds-blackouts, change of water meters saving hundreds of $ in the water bill &more. Open layouts with tons of natural light. Relax &enjoy the backyard area with a refreshing screening pool, BBQ area with exterior kitchen &fridge; control the amount of sunlight you want with the modern electric roof/pergola. All Furniture is negotiable. Fantastic Location, walking distance to the park, school, shopping centers,etc. Tax record reflects 4 bed, 2 bath, &2,722 actual area
Location
State FL
County Miami-dade County
Community Tropical Isle Homes Sub 1S
Area 42
Interior
Interior Features Breakfast Bar, Bedroom on Main Level, Closet Cabinetry, Dining Area, Separate/Formal Dining Room, Entrance Foyer, Eat-in Kitchen, First Floor Entry, Kitchen Island, Custom Mirrors, Main Level Master, Pantry, Sitting Area in Master, Upper Level Master, Walk-In Closet(s)
Heating Central, Electric
Cooling Central Air, Electric, Other
Flooring Ceramic Tile, Other, Wood
Furnishings Negotiable
Window Features Blinds,Impact Glass
Appliance Dryer, Dishwasher, Electric Range, Electric Water Heater, Ice Maker, Microwave, Other, Refrigerator, Self Cleaning Oven, Washer
Laundry Washer Hookup, Dryer Hookup
Exterior
Exterior Feature Awning(s), Barbecue, Fence, Outdoor Shower, Patio, Shed
Garage Spaces 1.0
Pool Fenced, In Ground, Other, Pool Equipment, Pool
Community Features Other, See Remarks
Utilities Available Cable Available
View Y/N Yes
View Garden, Ocean
Roof Type Other
Porch Patio
Garage Yes
Building
Lot Description Sprinklers Automatic, < 1/4 Acre
Faces Southeast
Story 2
Sewer Public Sewer
Water Public, Other
Architectural Style Two Story
Level or Stories Two
Additional Building Shed(s)
Structure Type Block,Other
Construction Status Resale
Schools
Elementary Schools Keybiscayne
Middle Schools Kennedy; J.F.
High Schools Mast Academy
Others
Pets Allowed No Pet Restrictions, Yes
Senior Community No
Tax ID 24-42-32-004-1190
Acceptable Financing Cash, Conventional
Listing Terms Cash, Conventional
Financing Conventional
Special Listing Condition Listed As-Is
Pets Allowed No Pet Restrictions, Yes
Read Less
Bought with AG Real Estate Advisors, LLC



