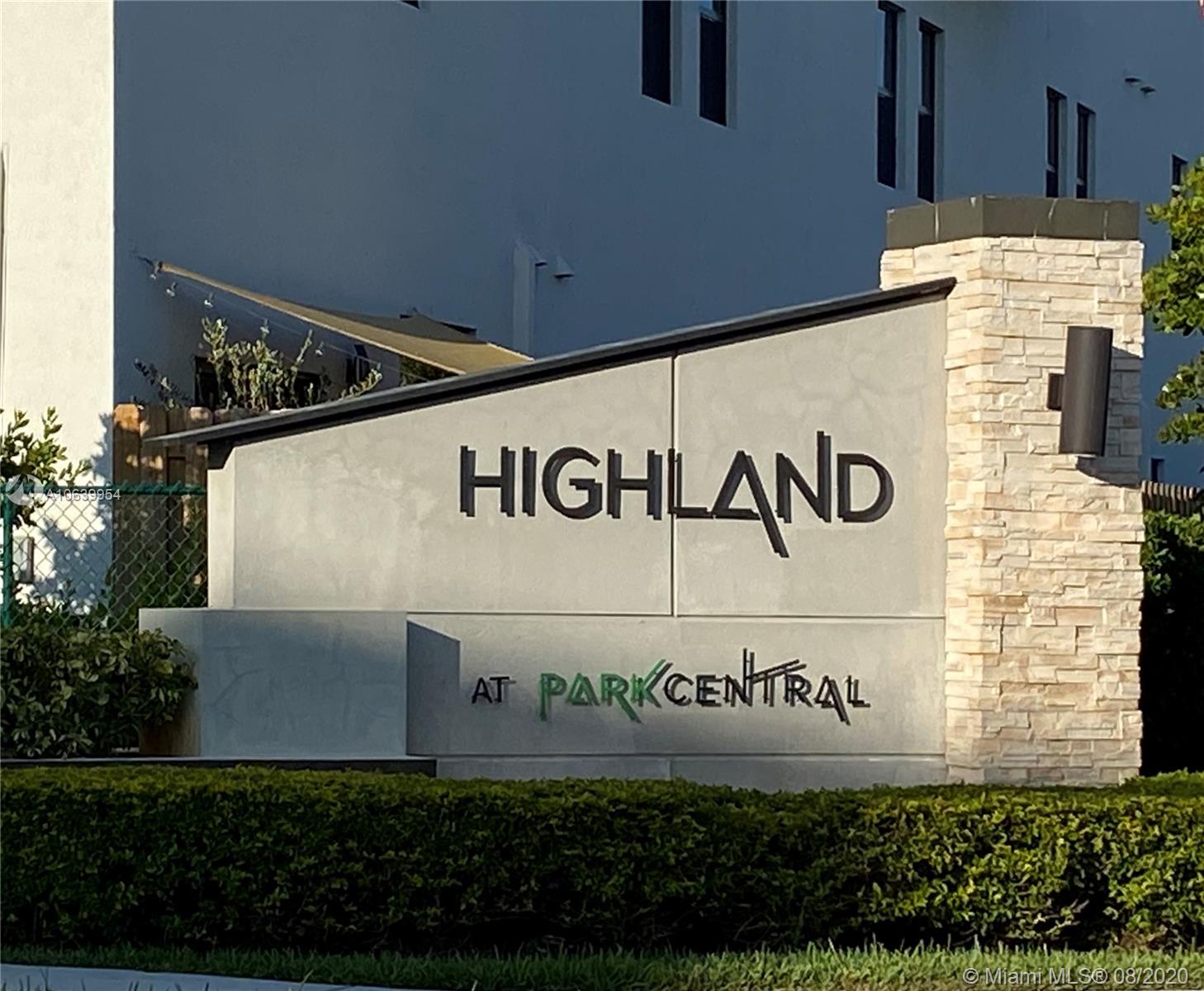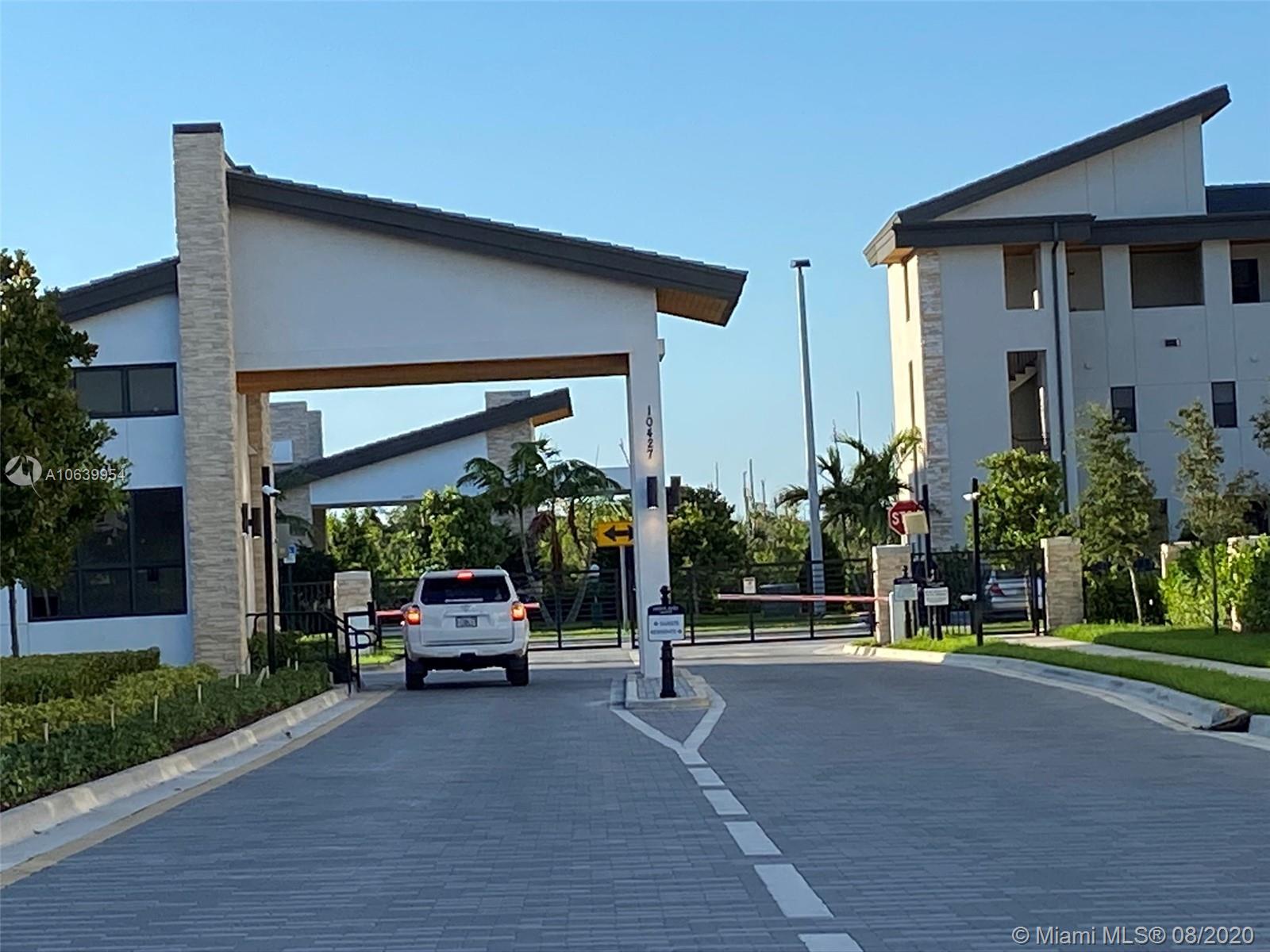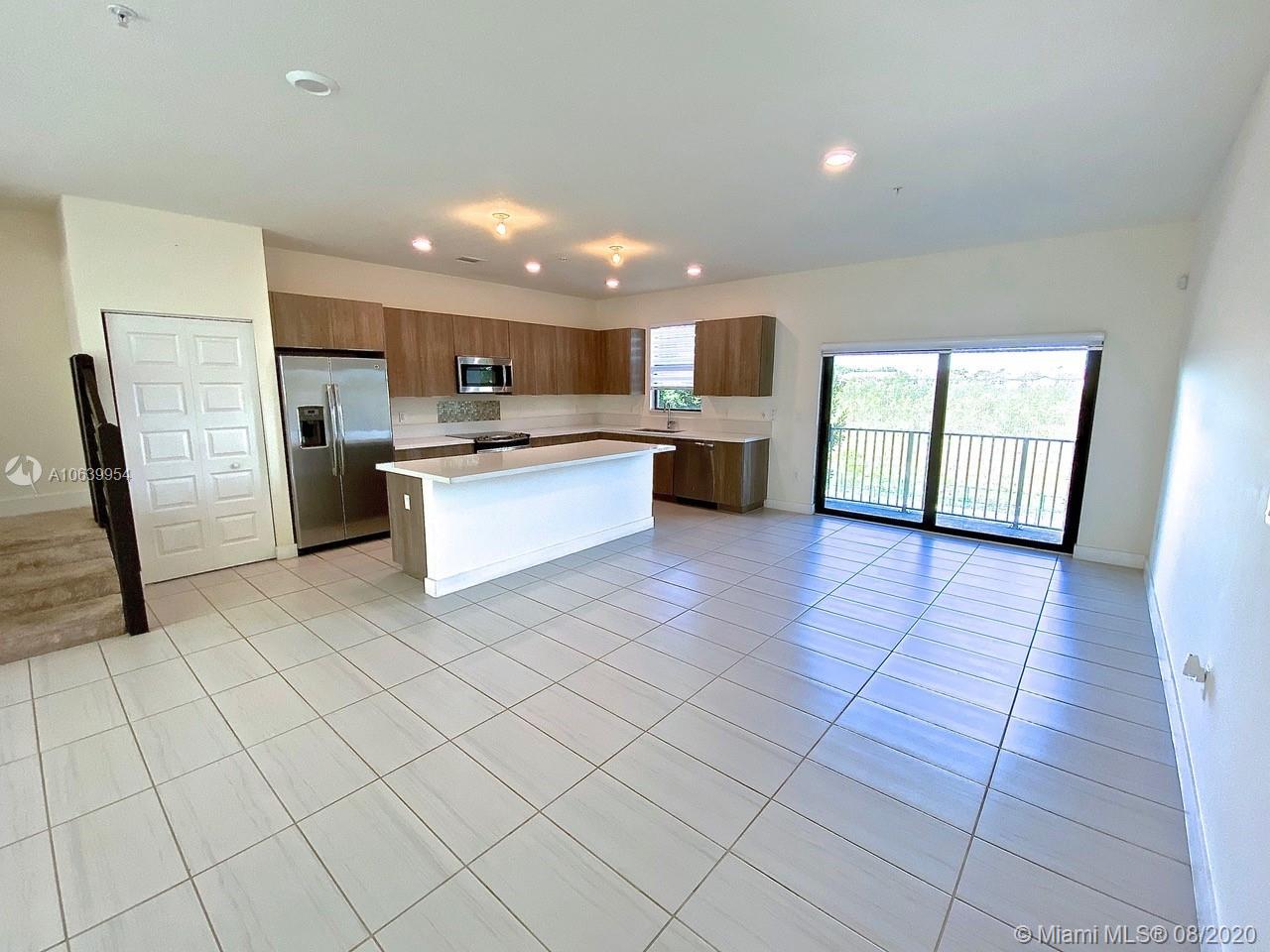For more information regarding the value of a property, please contact us for a free consultation.
10461 NW 82nd St #5 Miami, FL 33178
Want to know what your home might be worth? Contact us for a FREE valuation!

Our team is ready to help you sell your home for the highest possible price ASAP
Key Details
Sold Price $334,000
Property Type Condo
Sub Type Condominium
Listing Status Sold
Purchase Type For Sale
Square Footage 1,534 sqft
Price per Sqft $217
Subdivision Highland At Park Central C
MLS Listing ID A10639954
Sold Date 10/19/20
Style None
Bedrooms 3
Full Baths 2
Half Baths 1
Construction Status New Construction
HOA Y/N Yes
Year Built 2016
Annual Tax Amount $6,262
Tax Year 2018
Contingent No Contingencies
Property Description
LIKE NEW 3 BEDROOM 2.5 BATH BY-LEVEL PROPERTY. VERY LIGHT AND BRIGHT WITH OPEN DESIGN PROPERTY IS TILED ON ALL LIVING AREAS. WOODEN CABINETS AND NEUTRAL GRANITE COUNTER TOPS. STAINLESS STEEL APPLIANCES. WALKING CLOSETS AND MASTER BATHROOM WITH DUAL SINKS. SPECTACULAR CLUB HOUSE WITH THE LATEST GYM EQUIPMENT AND RESORT STYLE POOLS. ALL IN A FAMILY ORIENTED COMMUNITY, CLOSE TO SCHOOLS, SHOPPING CENTERS AND COMPLEMENTARY CITY TROLLEY. VACANT ON SUPRA.
Location
State FL
County Miami-dade County
Community Highland At Park Central C
Area 30
Direction FROM FL TURNPIKE; EXIT NW 74 ST, HEAD EAST TO 107 AV MAKE A LEFT TO 82 ST, MAKE A RIGHT ON 82 ST GO AHEAD UNTIL ENTRANCE OF COMMUNITY IT WILL BE ON YOUR LEFT SIDE.
Interior
Interior Features Breakfast Bar, Breakfast Area, Second Floor Entry, Family/Dining Room, Upper Level Master
Heating Central
Cooling Central Air
Flooring Carpet, Ceramic Tile
Appliance Dryer, Dishwasher, Electric Range, Electric Water Heater, Disposal, Microwave, Refrigerator, Washer
Exterior
Amenities Available Clubhouse, Fitness Center
View Other
Garage No
Building
Architectural Style None
Structure Type Block
New Construction true
Construction Status New Construction
Others
Pets Allowed No Pet Restrictions, Yes
HOA Fee Include Association Management,Common Areas,Maintenance Grounds,Maintenance Structure,Pool(s),Recreation Facilities,Reserve Fund
Senior Community No
Tax ID 35-30-08-014-0220
Security Features Smoke Detector(s)
Acceptable Financing Cash, Conventional, FHA, VA Loan
Listing Terms Cash, Conventional, FHA, VA Loan
Financing Conventional
Pets Allowed No Pet Restrictions, Yes
Read Less
Bought with Atlas Real Estate Brokers



