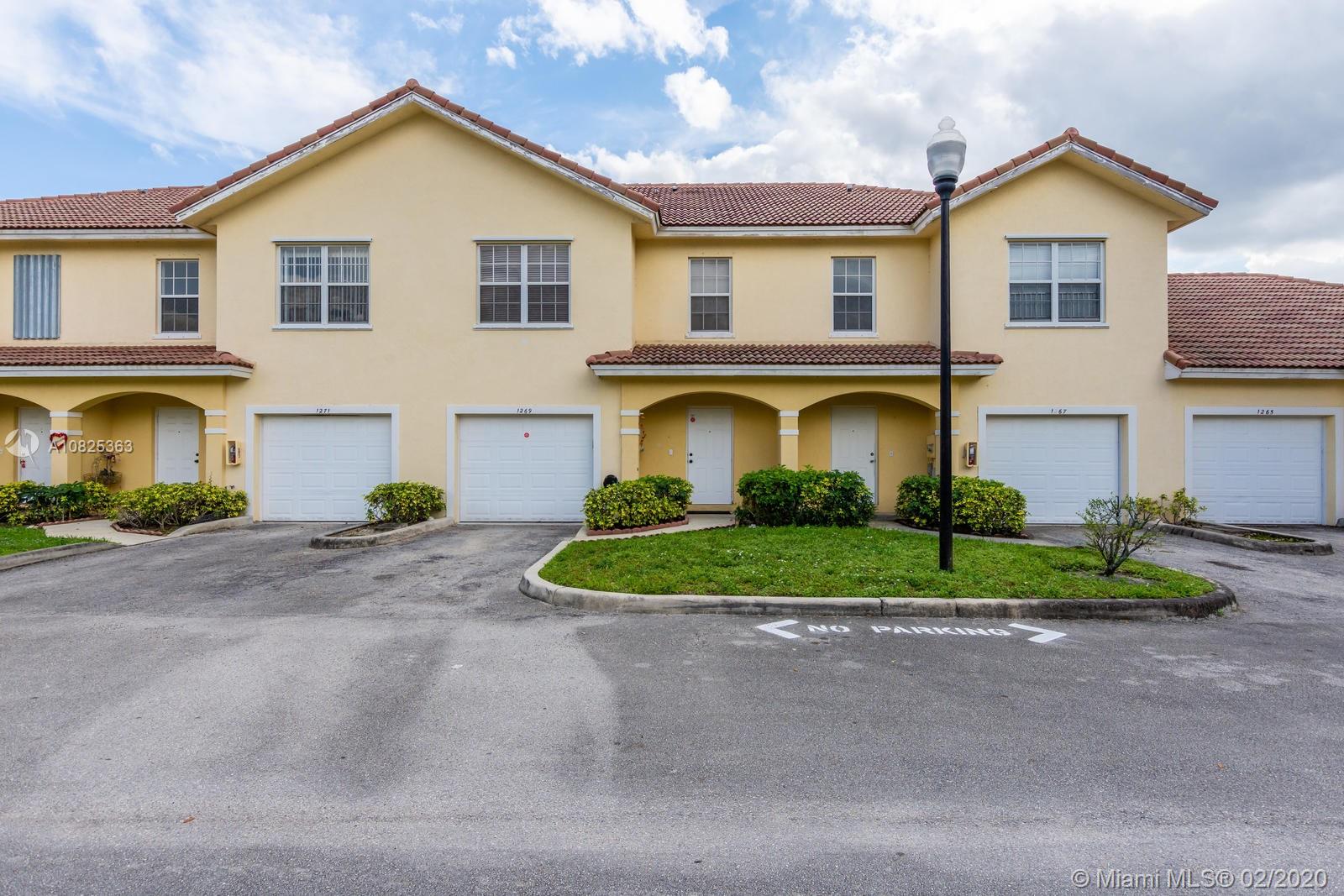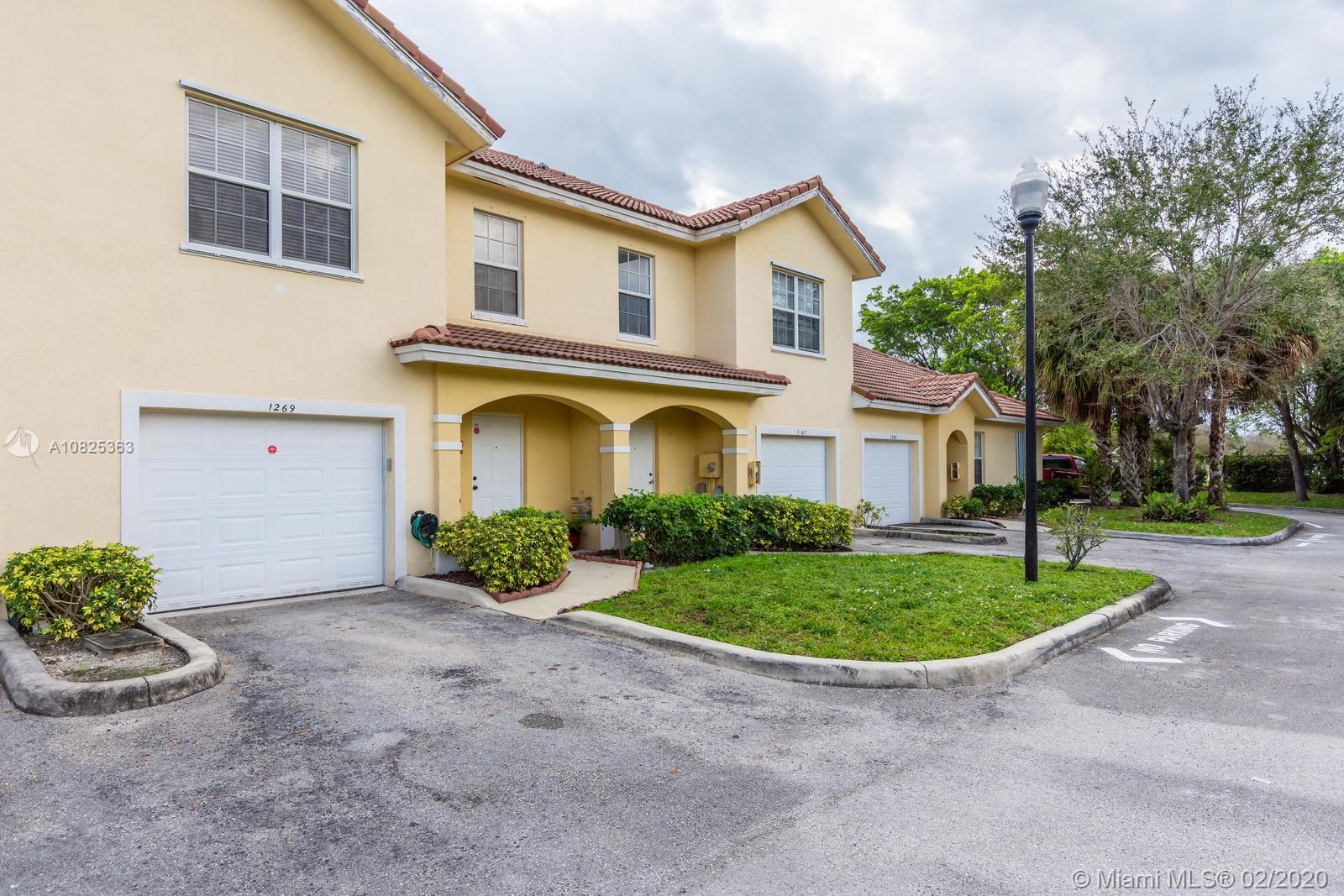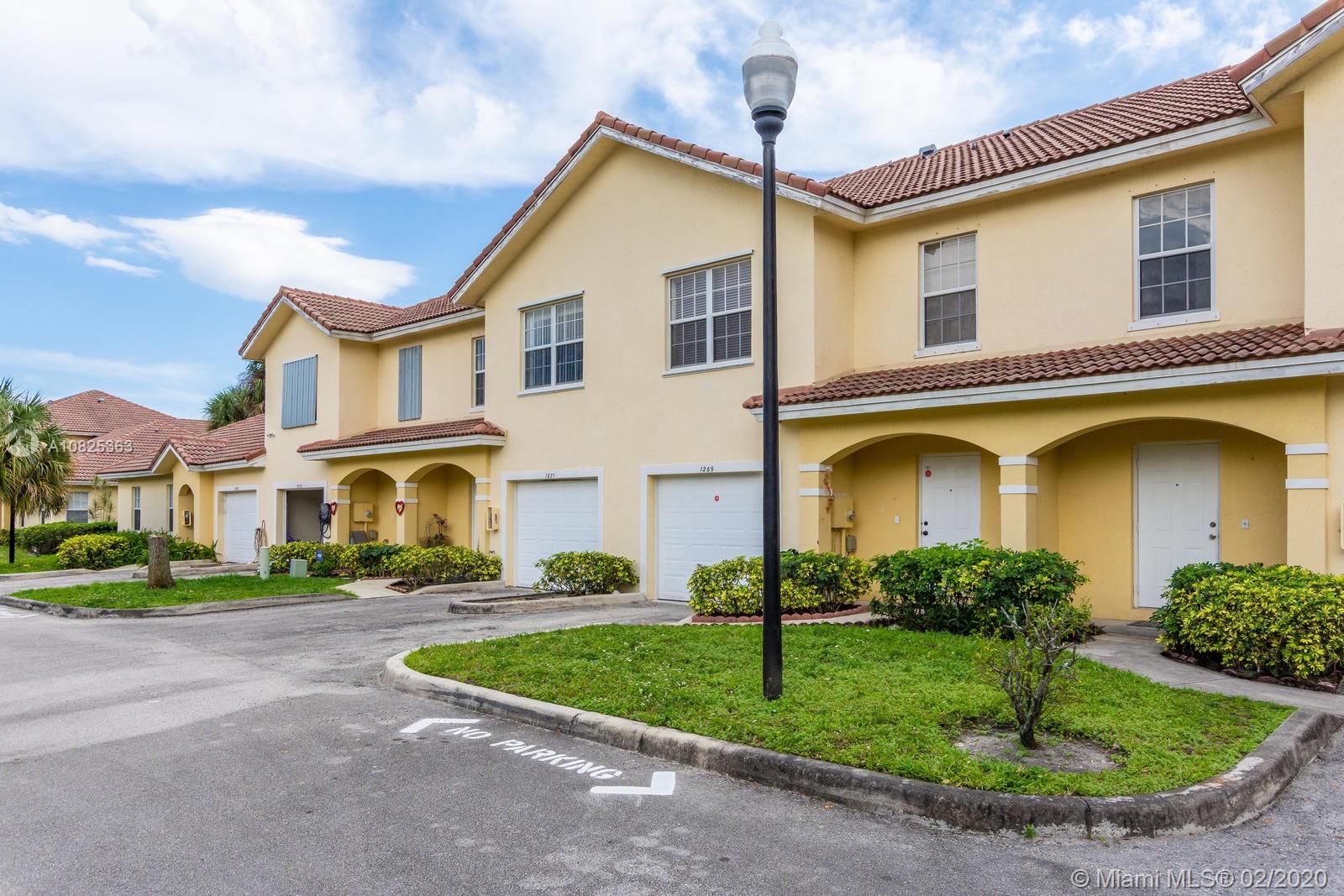For more information regarding the value of a property, please contact us for a free consultation.
1269 NW 27th Ave Pompano Beach, FL 33069
Want to know what your home might be worth? Contact us for a FREE valuation!

Our team is ready to help you sell your home for the highest possible price ASAP
Key Details
Sold Price $200,000
Property Type Townhouse
Sub Type Townhouse
Listing Status Sold
Purchase Type For Sale
Square Footage 1,332 sqft
Price per Sqft $150
Subdivision Fords Manor
MLS Listing ID A10825363
Sold Date 04/14/20
Style None
Bedrooms 3
Full Baths 2
Half Baths 1
Construction Status New Construction
HOA Fees $150/mo
HOA Y/N Yes
Year Built 2006
Annual Tax Amount $796
Tax Year 2019
Contingent 3rd Party Approval
Property Description
MOVE IN CONDITION! GATED! STAGED!first owners,Quiet and family friendly gated Community ,Built in 2006! two story townhouse Three bedrooms two and a half bathroom ,a 1 car garage & driveway,freshly painted in a neutral color,NEW carpet,wired to plug in a generator in case of hurricane , Home has plenty storage and Master bedroom has a walking closet.Close to Walmart,Publix, and BCC North Campus.
Location
State FL
County Broward County
Community Fords Manor
Area 3428
Direction Turnpike Going N. exit 67 toward M.L.King Blvd/Coconut creek Parkway, turn left onto Dr M.L.King Jr. Blvd. Turn R onto NW 27 Ave. Turn R From I-95 N exit 36 Atlantic Blvd,turn left onto W Atlantic Blvd.Turn R onto 27 Ave.Turn left onto Fords manors.
Interior
Interior Features Family/Dining Room, First Floor Entry, Upper Level Master, Walk-In Closet(s)
Heating Central
Cooling Ceiling Fan(s), Electric
Flooring Carpet, Ceramic Tile
Appliance Dryer, Dishwasher, Electric Range, Electric Water Heater, Disposal, Microwave, Refrigerator
Exterior
Garage Spaces 1.0
Amenities Available None
View Garden
Garage Yes
Building
Architectural Style None
Structure Type Block
Construction Status New Construction
Schools
Elementary Schools Drew; Charles
Middle Schools Crystal Lakes
High Schools Ely
Others
Pets Allowed Conditional, Yes
HOA Fee Include Sewer,Trash
Senior Community No
Tax ID 484233570350
Security Features Security System Leased,Smoke Detector(s)
Acceptable Financing Conventional, FHA
Listing Terms Conventional, FHA
Financing Conventional
Pets Allowed Conditional, Yes
Read Less
Bought with Keller Williams Legacy



