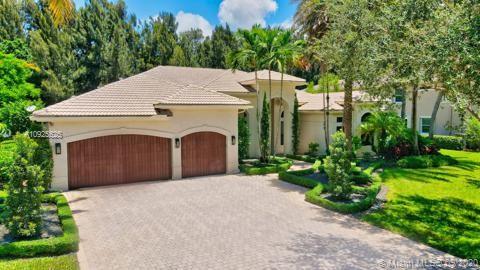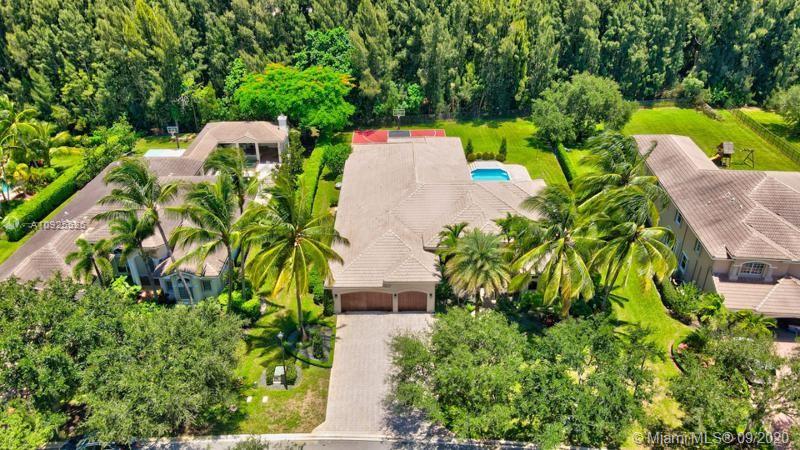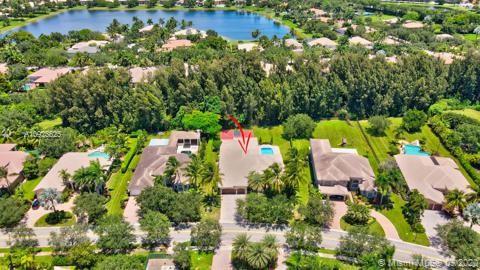For more information regarding the value of a property, please contact us for a free consultation.
10251 Lone Star Pl Davie, FL 33328
Want to know what your home might be worth? Contact us for a FREE valuation!

Our team is ready to help you sell your home for the highest possible price ASAP
Key Details
Sold Price $1,500,000
Property Type Single Family Home
Sub Type Single Family Residence
Listing Status Sold
Purchase Type For Sale
Square Footage 4,493 sqft
Price per Sqft $333
Subdivision Long Lake Ranches
MLS Listing ID A10925525
Sold Date 11/30/20
Style Detached,One Story
Bedrooms 6
Full Baths 4
Construction Status New Construction
HOA Fees $366/qua
HOA Y/N Yes
Year Built 2003
Annual Tax Amount $16,389
Tax Year 2019
Contingent Pending Inspections
Lot Size 0.690 Acres
Property Description
Square footage is higher than indicated (4,860 under air) for this spectacular one-of-a-kind, newly remodeled and completely updated masterpiece. 6 Bedrooms +Gym/7th bedroom + office + oversized game room, and huge laundry room, all on one floor. Impact glass windows and doors throughout; Accordion shutters on few windows that aren't impact. Contemporary, warm and neutral decor. Swimming pool and Oversized Basketball court in generous backyard with covered patio. Garage wall shelving system in 3-car garage. Not a detail has been overlooked, from the JennAir kitchen appliances to the quartz countertops, to the high end fixtures and finishes throughout. 24-hour manned guard gate entry, Lighted tennis courts, Club house with exercise room, party room.
Location
State FL
County Broward County
Community Long Lake Ranches
Area 3880
Direction I-595 south to Nob Hill Rd (between 595 & Griffin Road). Long Lake Ranches Guard Gate is on east side of Nob Hill. Turn right past gate and follow road around past stop sign to property on the right.
Interior
Interior Features Breakfast Bar, Bedroom on Main Level, Breakfast Area, Convertible Bedroom, First Floor Entry, Kitchen Island, Main Level Master, Pantry, Sitting Area in Master, Split Bedrooms, Bar, Walk-In Closet(s)
Heating Central, Electric
Cooling Central Air, Electric
Flooring Other
Furnishings Negotiable
Window Features Impact Glass
Appliance Dryer, Dishwasher, Electric Range, Electric Water Heater, Disposal, Microwave, Refrigerator, Washer
Exterior
Exterior Feature Fence, Security/High Impact Doors
Parking Features Attached
Garage Spaces 3.0
Pool In Ground, Pool
Community Features Clubhouse, Gated, Tennis Court(s)
Utilities Available Cable Available
View Other, Pool
Roof Type Spanish Tile
Garage Yes
Building
Lot Description Sprinklers Automatic
Faces South
Story 1
Sewer Public Sewer
Water Public
Architectural Style Detached, One Story
Structure Type Block
Construction Status New Construction
Schools
Elementary Schools Fox Trail
Middle Schools Indian Ridge
High Schools Western
Others
Pets Allowed Dogs OK, Yes
HOA Fee Include Common Areas,Maintenance Structure
Senior Community No
Tax ID 504119130130
Security Features Gated Community
Acceptable Financing Cash, Conventional
Listing Terms Cash, Conventional
Financing Conventional
Special Listing Condition Listed As-Is
Pets Allowed Dogs OK, Yes
Read Less
Bought with BHHS EWM Realty
Learn More About LPT Realty




