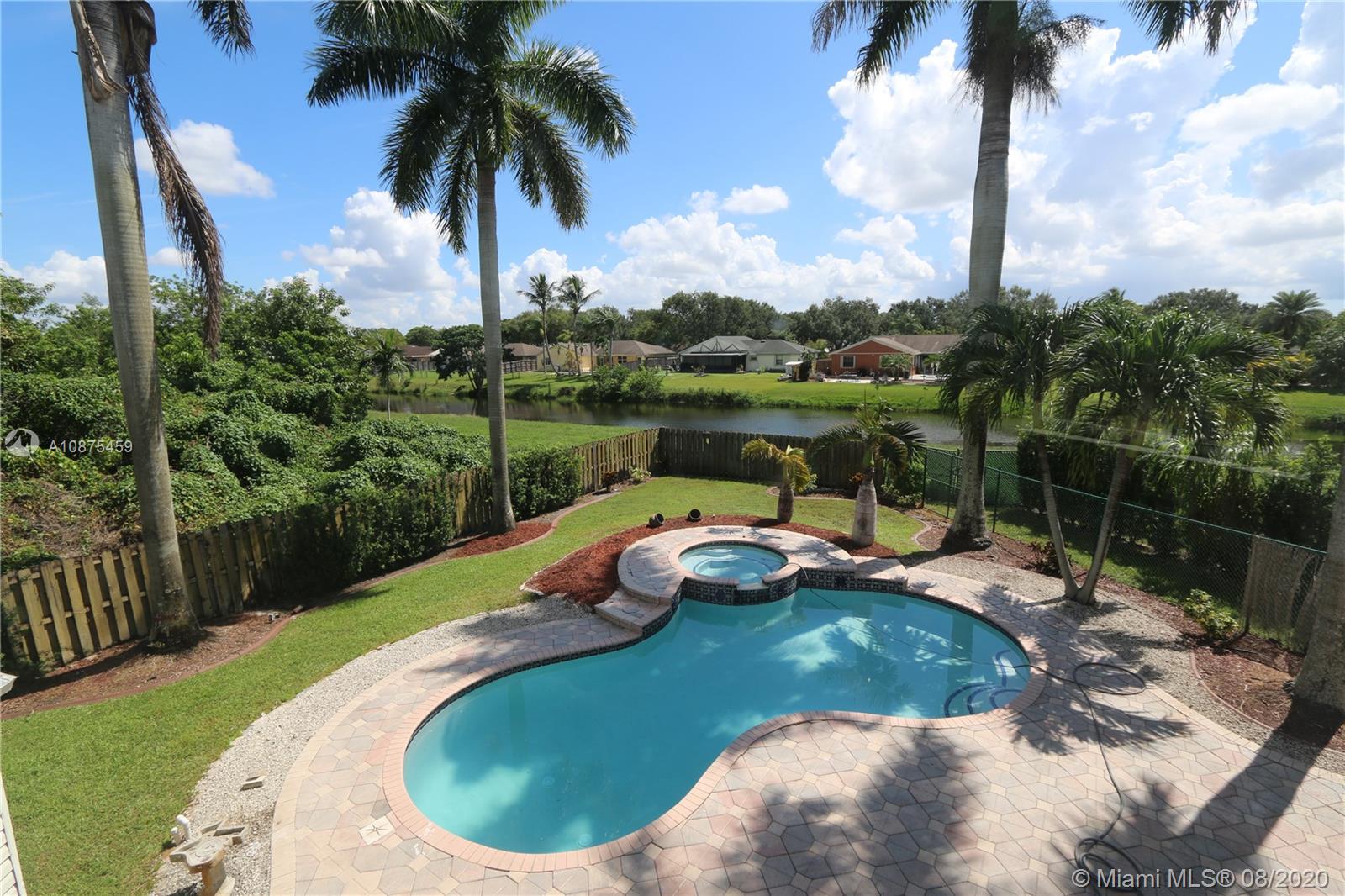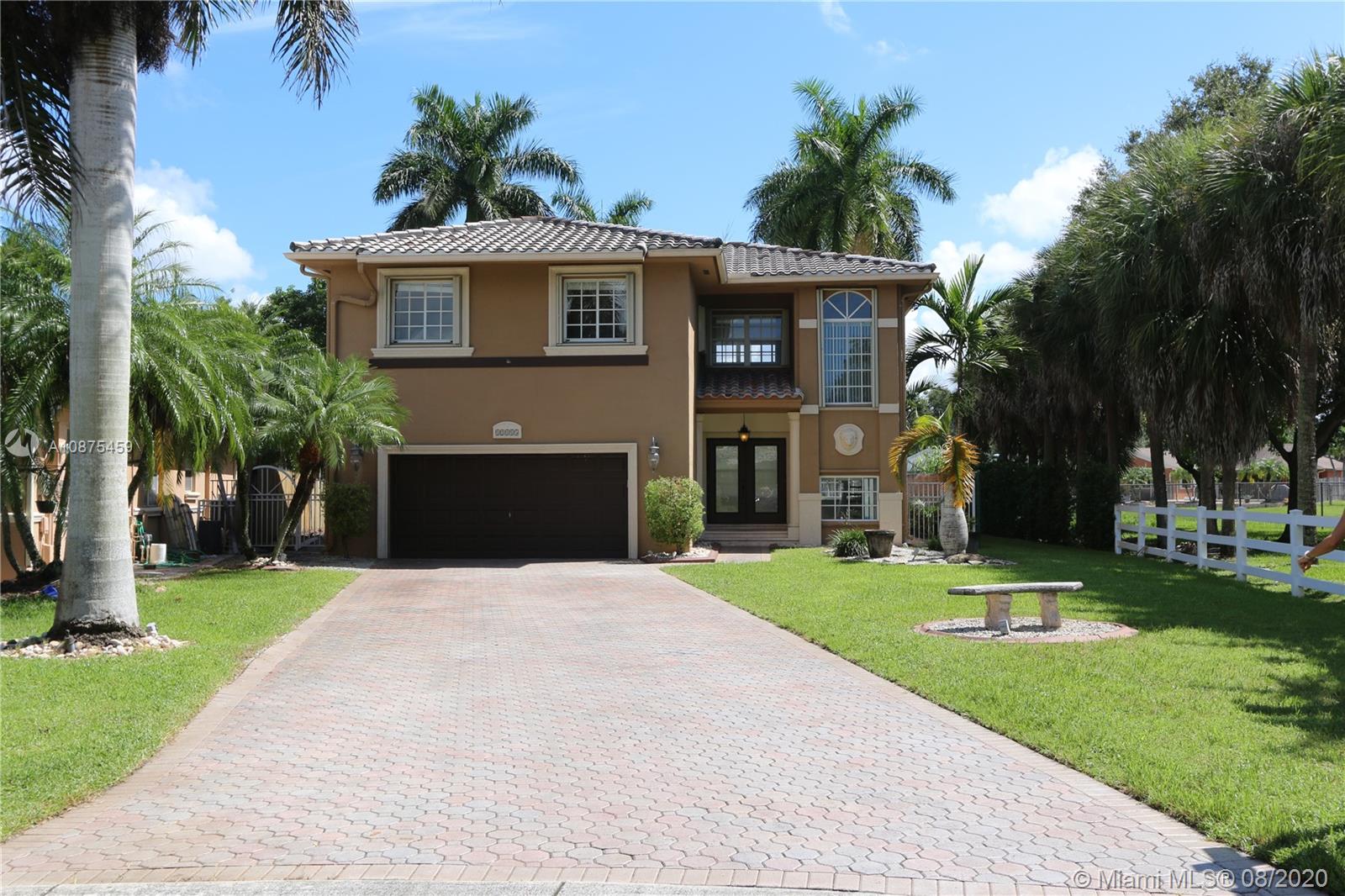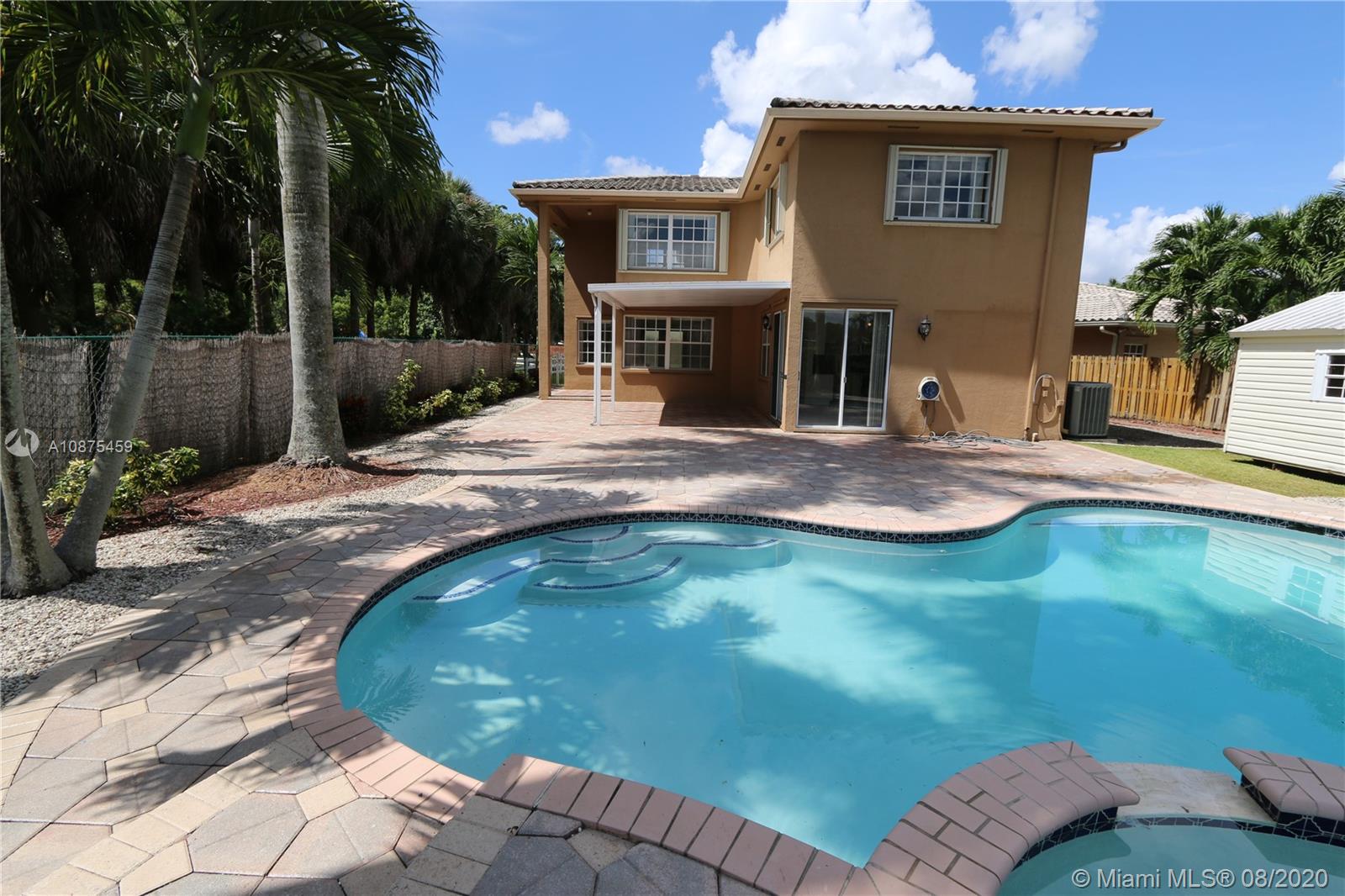For more information regarding the value of a property, please contact us for a free consultation.
12115 Natalies Cove Rd Cooper City, FL 33330
Want to know what your home might be worth? Contact us for a FREE valuation!

Our team is ready to help you sell your home for the highest possible price ASAP
Key Details
Sold Price $530,000
Property Type Single Family Home
Sub Type Single Family Residence
Listing Status Sold
Purchase Type For Sale
Square Footage 2,462 sqft
Price per Sqft $215
Subdivision Natalies Cove
MLS Listing ID A10875459
Sold Date 10/09/20
Style Detached,Two Story
Bedrooms 4
Full Baths 2
Half Baths 1
Construction Status New Construction
HOA Fees $28/qua
HOA Y/N Yes
Year Built 1997
Annual Tax Amount $9,817
Tax Year 2019
Contingent No Contingencies
Lot Size 10,050 Sqft
Property Description
RARELY AVAILABLE in Natalie's Cove.... GORGEOUS 4/2.5, Large open loft could by the 5th bedroom. Oversized 2-car garage, pool home on largest lot in the neighborhood accented by Canal and Park views. Newer kitchen with white wood cabinets, quartz counters and high-end stainless steel appliances and many updates throughout. Large loft that can be easily converted to a 5th bedroom and lovely tile and wood laminate flooring throughout. Beautiful backyard Oasis with Pool/Jacuzzi and large SHE Shed or Cabana. Your family will LOVE Cooper cities A-rated Schools and friendly community that's known for being "Someplace Special".
Location
State FL
County Broward County
Community Natalies Cove
Area 3200
Interior
Interior Features Breakfast Area, Closet Cabinetry, Dining Area, Separate/Formal Dining Room, Garden Tub/Roman Tub, Pantry, Upper Level Master, Vaulted Ceiling(s), Walk-In Closet(s), Loft
Heating Central, Electric
Cooling Central Air, Ceiling Fan(s), Electric
Flooring Tile, Wood
Appliance Dryer, Dishwasher, Electric Range, Electric Water Heater, Ice Maker, Microwave, Refrigerator, Washer
Laundry In Garage, Laundry Tub
Exterior
Exterior Feature Balcony, Fence, Lighting, Shed
Parking Features Attached
Garage Spaces 2.0
Pool In Ground, Pool
Community Features Home Owners Association
Utilities Available Cable Available
Waterfront Description Canal Access
View Y/N Yes
View Canal, Pool
Roof Type Barrel
Porch Balcony, Open
Garage Yes
Building
Lot Description Sprinklers Automatic, Sprinkler System, < 1/4 Acre
Faces Southwest
Story 2
Sewer Public Sewer
Water Public
Architectural Style Detached, Two Story
Level or Stories Two
Additional Building Shed(s)
Structure Type Block
Construction Status New Construction
Schools
Elementary Schools Griffin
Middle Schools Pioneer
High Schools Cooper City
Others
Pets Allowed No Pet Restrictions, Yes
Senior Community No
Tax ID 504025090330
Acceptable Financing Cash, Conventional, FHA, VA Loan
Listing Terms Cash, Conventional, FHA, VA Loan
Financing Cash
Pets Allowed No Pet Restrictions, Yes
Read Less
Bought with Fortex Realty Inc



