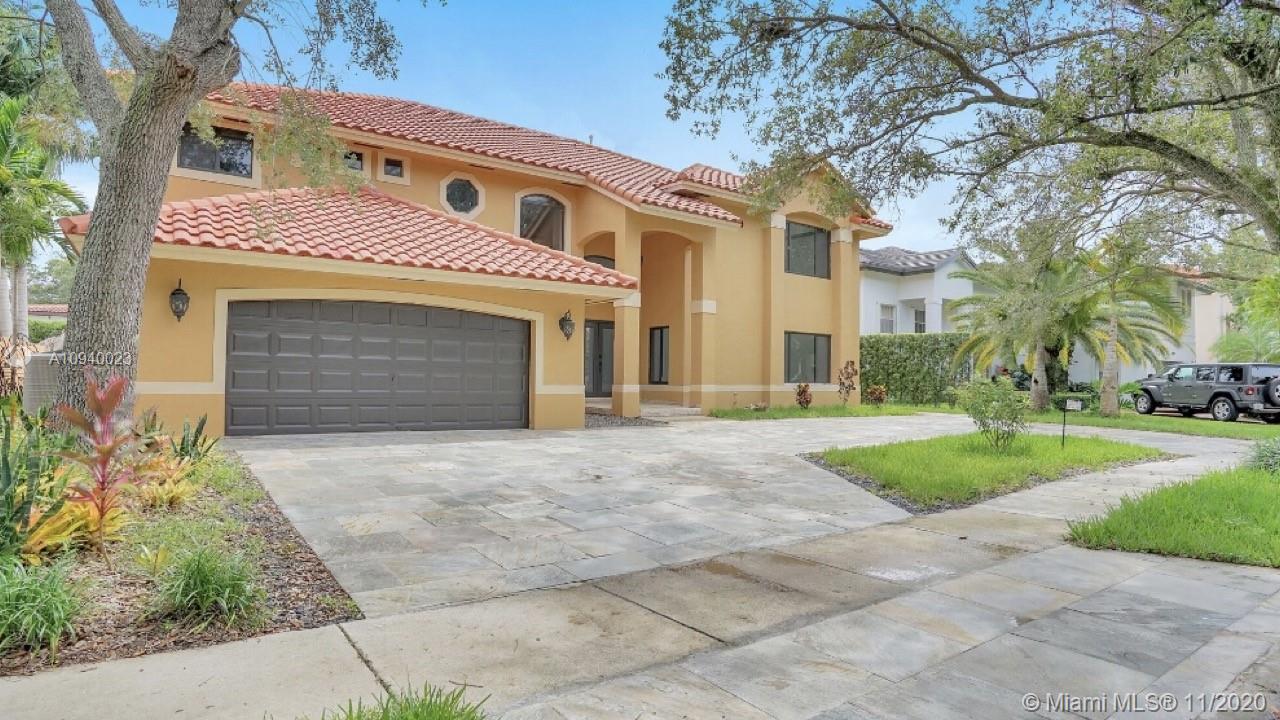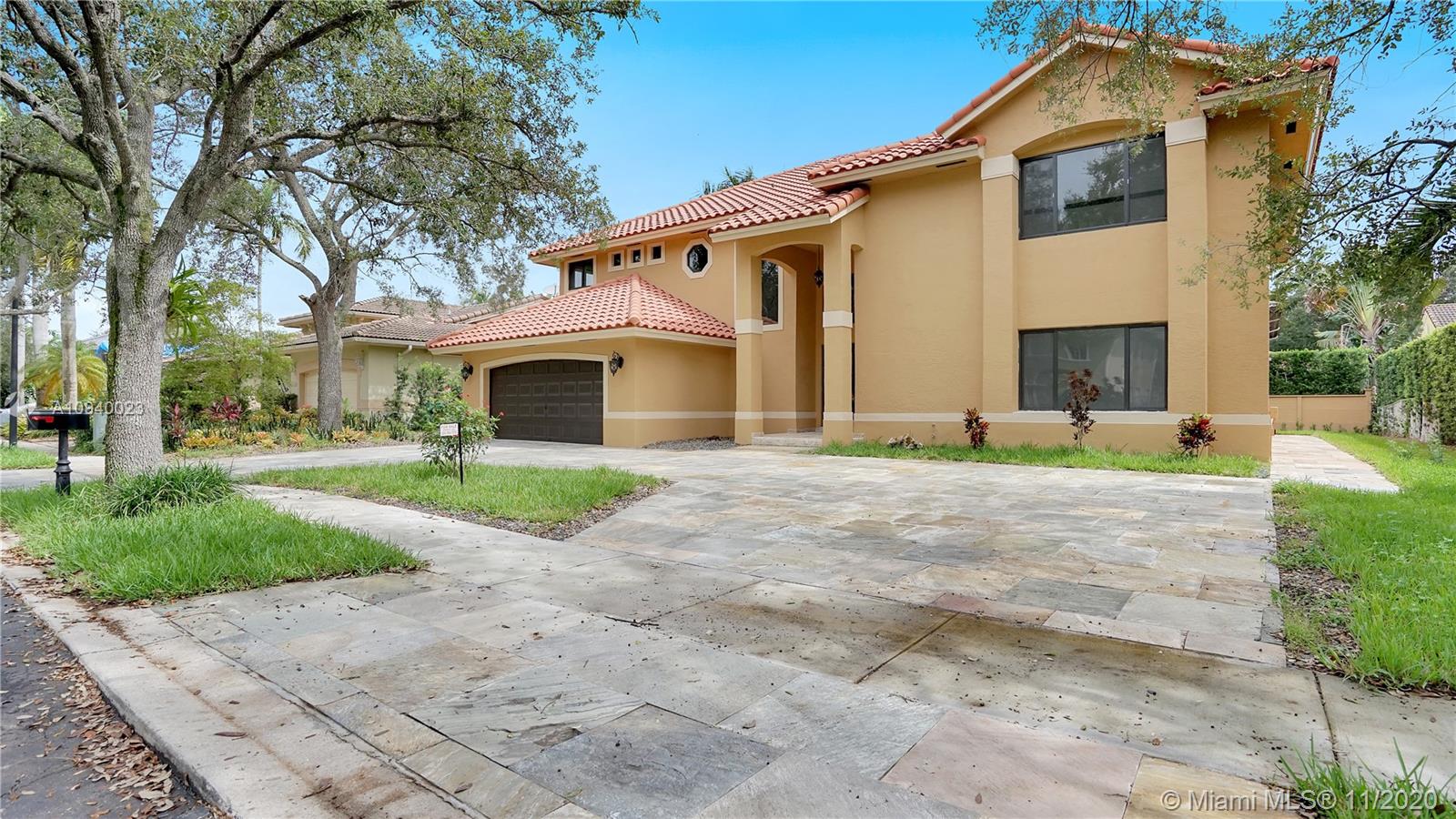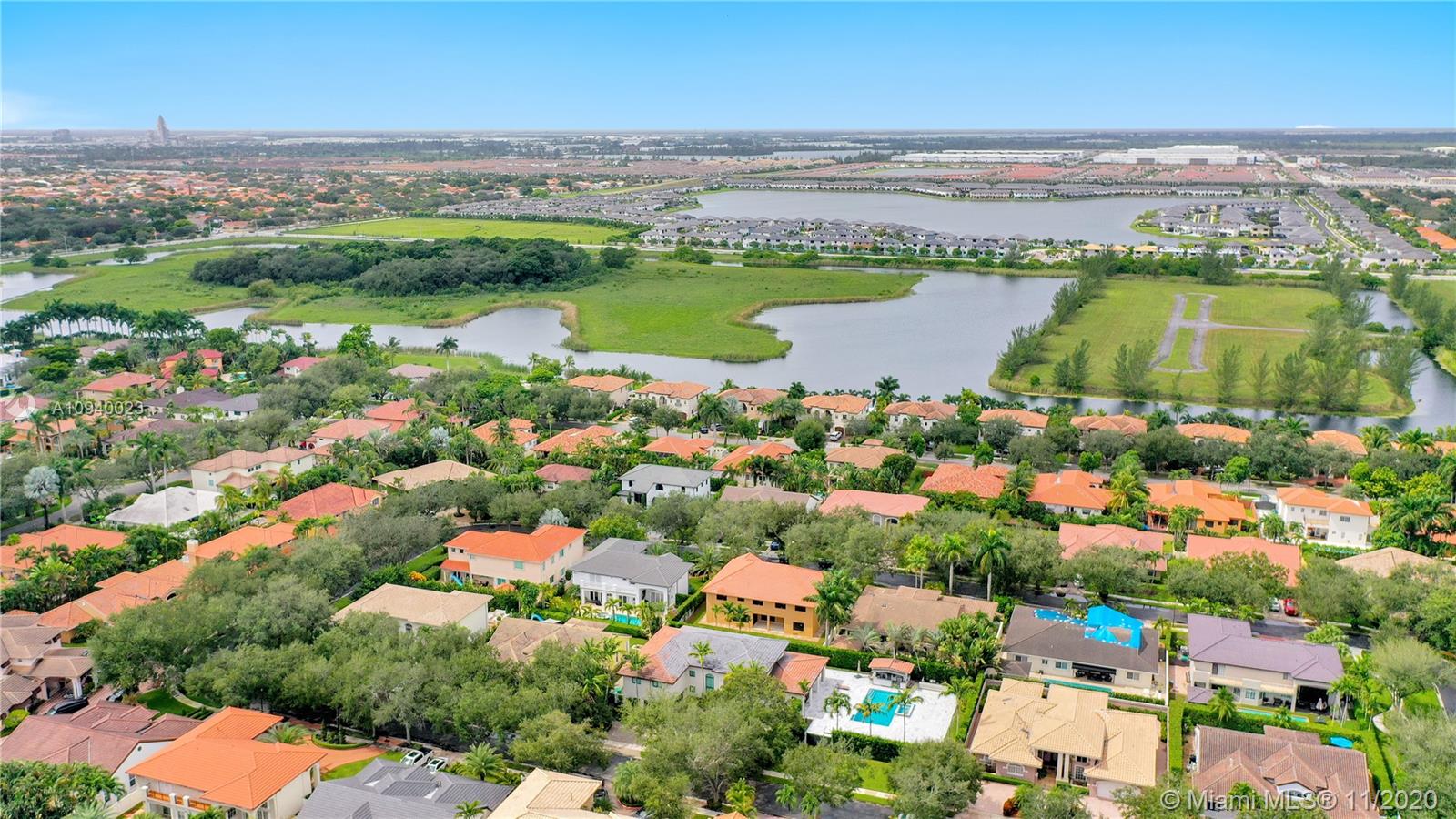For more information regarding the value of a property, please contact us for a free consultation.
16003 NW 83rd Ct Miami Lakes, FL 33016
Want to know what your home might be worth? Contact us for a FREE valuation!

Our team is ready to help you sell your home for the highest possible price ASAP
Key Details
Sold Price $855,000
Property Type Single Family Home
Sub Type Single Family Residence
Listing Status Sold
Purchase Type For Sale
Square Footage 4,213 sqft
Price per Sqft $202
Subdivision Graham West
MLS Listing ID A10940023
Sold Date 05/03/21
Style Detached,Two Story,Split-Level
Bedrooms 6
Full Baths 4
Half Baths 1
Construction Status Resale
HOA Fees $275/mo
HOA Y/N Yes
Year Built 1995
Annual Tax Amount $9,084
Tax Year 2019
Contingent Backup Contract/Call LA
Lot Size 8,663 Sqft
Property Description
WELCOME TO THE BEST OF THE BEST PRESTIGIOUS HOME IN MIAMI LAKES OFFERING 6BED AND 4.5 BATH.2 CAR G (OWNER IS USING IT AS 5 BED ) AS PER COUNTY RECORD 6 BED .LARGE SIZE LOT PERFET FOR BRAND NEW POOL. ONLY 73 HOMES IN THIS ESTATE GRAHAM MERCY GUARD GATED PRIVATE COMMUNITY. UPGRADE WORTH ALMOST $300,000.36X36 MARBLE FLOORS W/DECORS & MEDALLION.VERY HIGH END GOURMET KITCHEN W/QUARTZ COUNTER TOP & CUSTOM MADE WOODEN CABINET.IMPACT WINDOWS & IMPACT FRENCH DOORS.VAULTED CEILING .COPPER HAND RAILS .LARGE CALIFORNIA WALK-IN CLOSETS.OPEN FLOOR PLANS. HIGH END JET AIR JACUZZI.ROOF WAS COMPLETELY DONE 2007.COVERED PORCH AND ENTRANCE W/EGYPTIAN MARBLE MOSAIC.CROWN MOLDING.NATURAL GAS.NATURAL SLATE STONE CIRCULAR DRIVE WAY. AND MUCH MORE .SEE PHOTOS . EASY TO SHOW . COME AND SEE BEFORE IT IS TOO LATE .
Location
State FL
County Miami-dade County
Community Graham West
Area 20
Interior
Interior Features Built-in Features, Bedroom on Main Level, Breakfast Area, Closet Cabinetry, Dining Area, Separate/Formal Dining Room, Entrance Foyer, French Door(s)/Atrium Door(s), First Floor Entry, Garden Tub/Roman Tub, Living/Dining Room, Main Level Master, Pantry, Split Bedrooms, Skylights, Upper Level Master, Vaulted Ceiling(s), Walk-In Closet(s), Attic
Heating Gas
Cooling Central Air, Electric
Flooring Marble
Furnishings Unfurnished
Window Features Impact Glass,Sliding,Skylight(s)
Appliance Some Gas Appliances, Dryer, Dishwasher, Disposal, Gas Range, Gas Water Heater, Ice Maker, Microwave, Refrigerator, Washer
Exterior
Exterior Feature Fence, Security/High Impact Doors, Lighting, Porch, Patio, Room For Pool
Parking Features Attached
Garage Spaces 2.0
Pool None
Community Features Gated, Maintained Community, Other, Street Lights, Sidewalks
Utilities Available Cable Available
View Garden
Roof Type Spanish Tile
Street Surface Paved
Porch Open, Patio, Porch
Garage Yes
Building
Lot Description < 1/4 Acre
Faces East
Story 2
Sewer Public Sewer
Water Public
Architectural Style Detached, Two Story, Split-Level
Level or Stories Two, Multi/Split
Structure Type Block
Construction Status Resale
Others
Pets Allowed No Pet Restrictions, Yes
HOA Fee Include Common Areas,Maintenance Structure,Security,Trash
Senior Community Yes
Tax ID 32-20-15-022-0450
Security Features Security Gate,Gated Community,Smoke Detector(s)
Acceptable Financing Cash, Conventional
Listing Terms Cash, Conventional
Financing Conventional
Special Listing Condition Listed As-Is
Pets Allowed No Pet Restrictions, Yes
Read Less
Bought with Goldstar Realty Services



