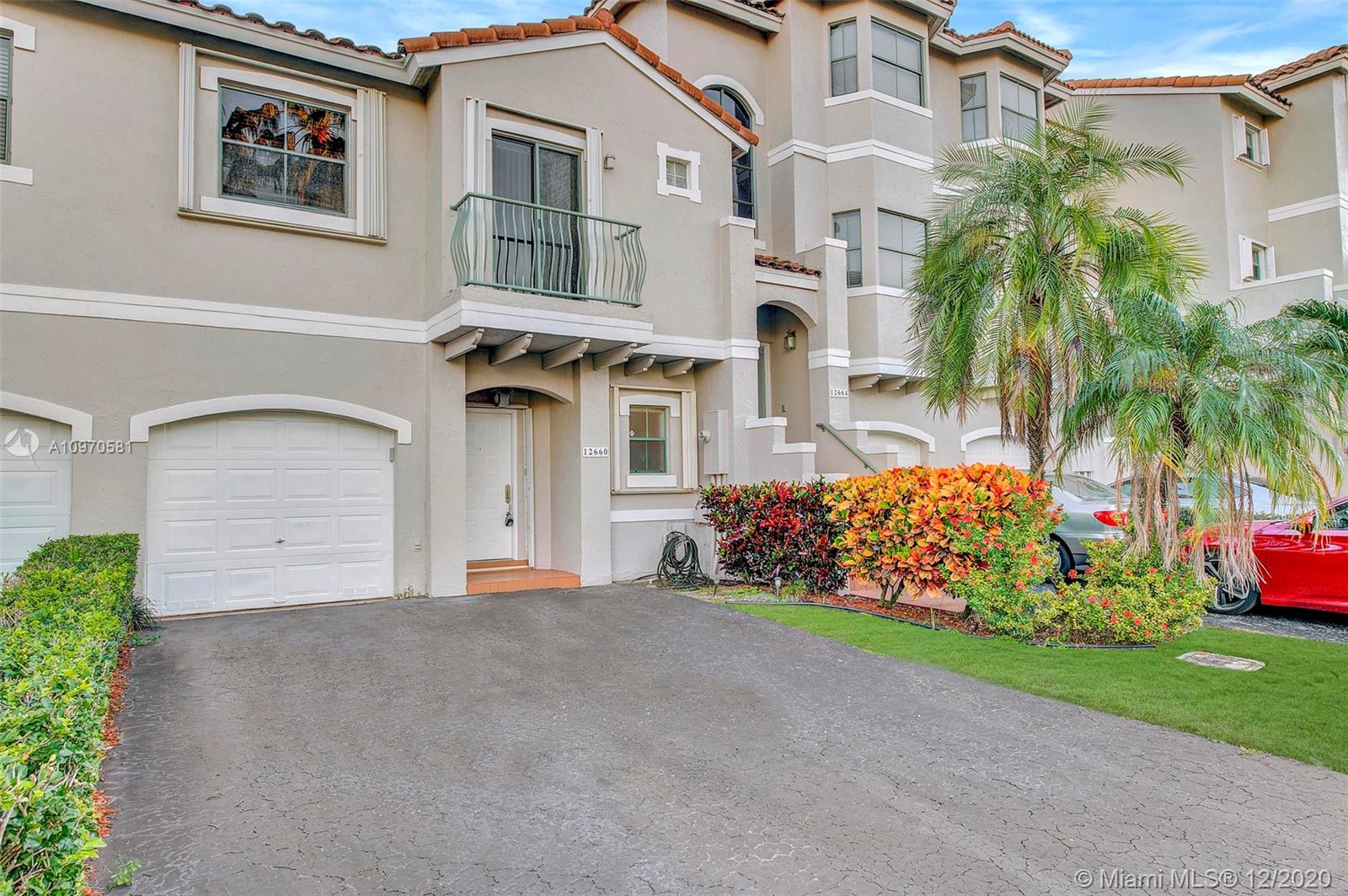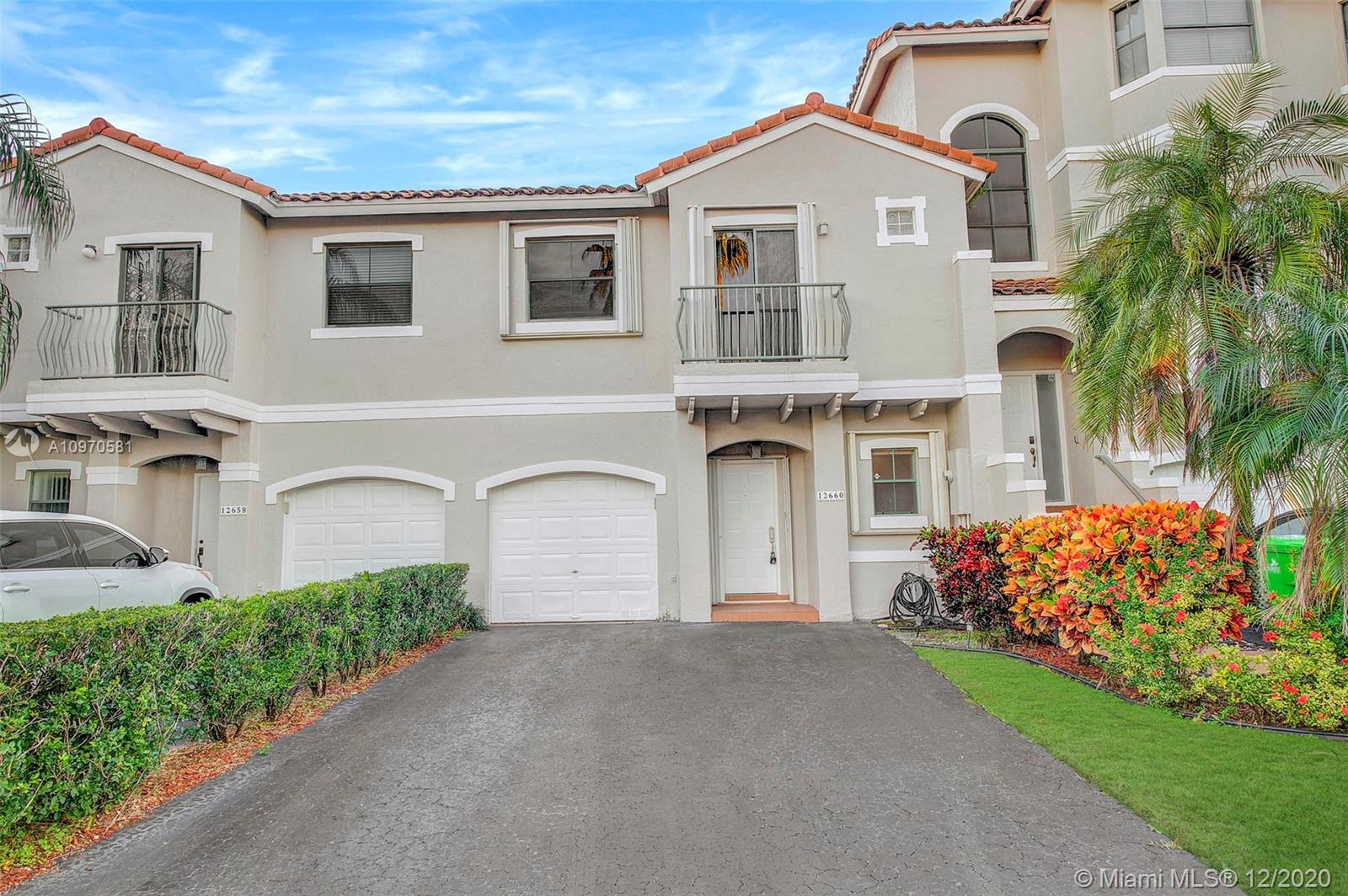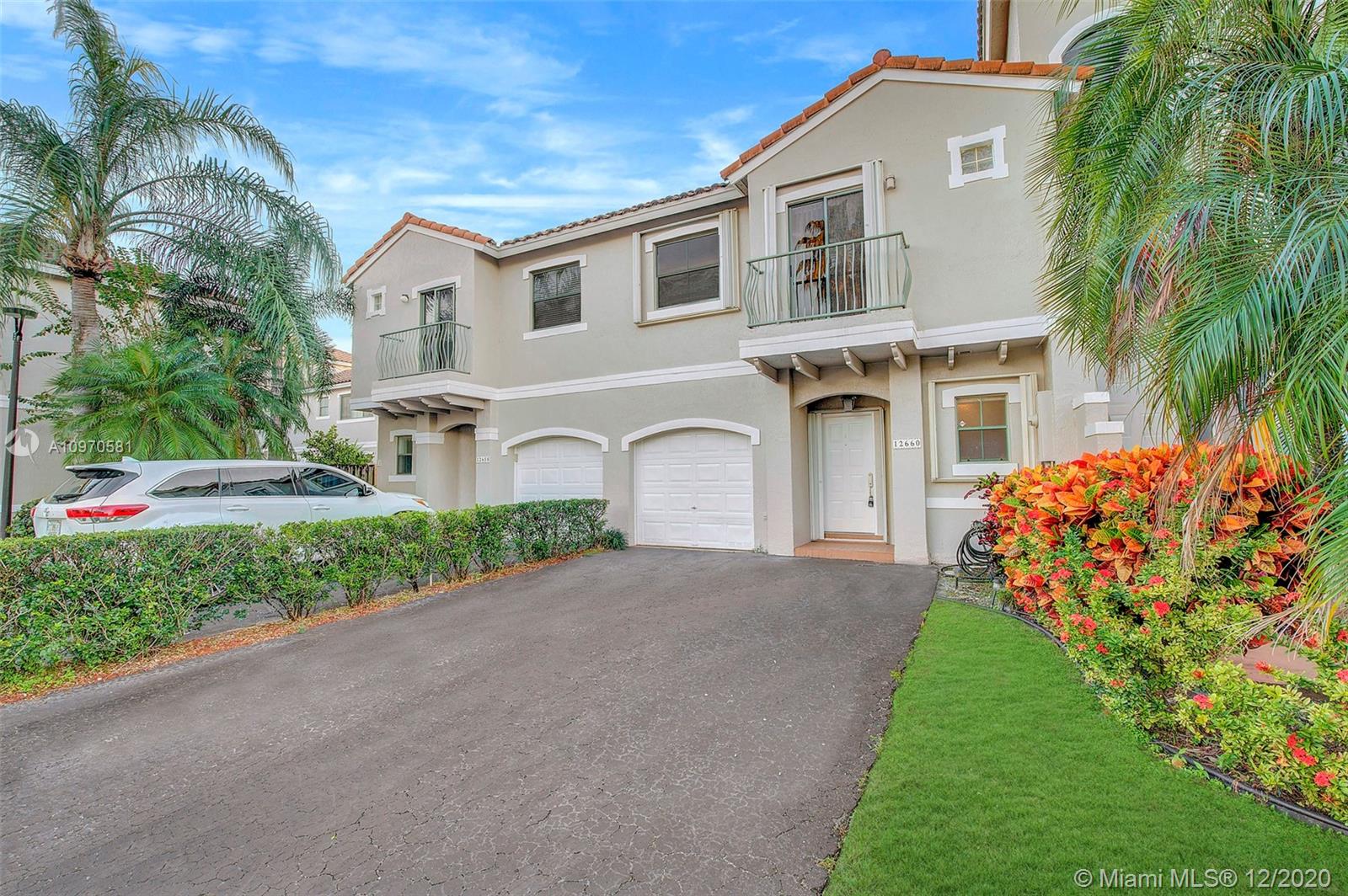For more information regarding the value of a property, please contact us for a free consultation.
12660 NW 14th Pl #12660 Sunrise, FL 33323
Want to know what your home might be worth? Contact us for a FREE valuation!

Our team is ready to help you sell your home for the highest possible price ASAP
Key Details
Sold Price $319,500
Property Type Townhouse
Sub Type Townhouse
Listing Status Sold
Purchase Type For Sale
Square Footage 1,541 sqft
Price per Sqft $207
Subdivision Savannah P U D Plat 3
MLS Listing ID A10970581
Sold Date 01/12/21
Style Other
Bedrooms 3
Full Baths 2
Half Baths 1
Construction Status Resale
HOA Fees $174/mo
HOA Y/N Yes
Year Built 1993
Annual Tax Amount $4,091
Tax Year 2019
Contingent No Contingencies
Property Description
BEAUTIFUL 3 bedroom 2.5 bathroom townhouse located in the highly desirable Allegro at Sawgrass! This home features bamboo and tile flooring throughout, crown molding, ring door bell and accordion shutters! Freshly painted exterior! One car garage PLUS two car driveway! Updated kitchen with wood cabinets, granite countertops, stainless steel appliances, accent tiles, granite sills and updated lighting. BRAND NEW electrical breakers and box! Private back patio with beautiful wood deck that is just steps away from the pool. Outdoor storage area! Allegro is conveniently located near major highways, shopping mall, entertainment and restaurants. This home has it all, MUST SEE!
Location
State FL
County Broward County
Community Savannah P U D Plat 3
Area 3860
Direction Off West Sunrise Boulevard turn south on NW 128th Drive, left on Silver Palm Blvd, right on NW 126th Way, immediate left on NW 14th Place to 12660.
Interior
Interior Features Breakfast Bar, Built-in Features, Eat-in Kitchen, First Floor Entry, Pantry, Upper Level Master, Walk-In Closet(s)
Heating Central
Cooling Central Air, Ceiling Fan(s)
Flooring Other, Tile, Wood
Window Features Blinds
Appliance Built-In Oven, Dryer, Dishwasher, Electric Range, Disposal, Microwave, Refrigerator, Washer
Exterior
Exterior Feature Patio
Garage Spaces 1.0
Pool Association
Utilities Available Cable Available
Amenities Available Pool
View Garden
Porch Patio
Garage Yes
Building
Building Description Block, Exterior Lighting
Architectural Style Other
Structure Type Block
Construction Status Resale
Others
Pets Allowed Conditional, Yes
HOA Fee Include All Facilities,Maintenance Structure
Senior Community No
Tax ID 494035110237
Security Features Smoke Detector(s)
Acceptable Financing Cash, Conventional, FHA, VA Loan
Listing Terms Cash, Conventional, FHA, VA Loan
Financing Conventional
Pets Allowed Conditional, Yes
Read Less
Bought with Blue Realty Team, LLC



