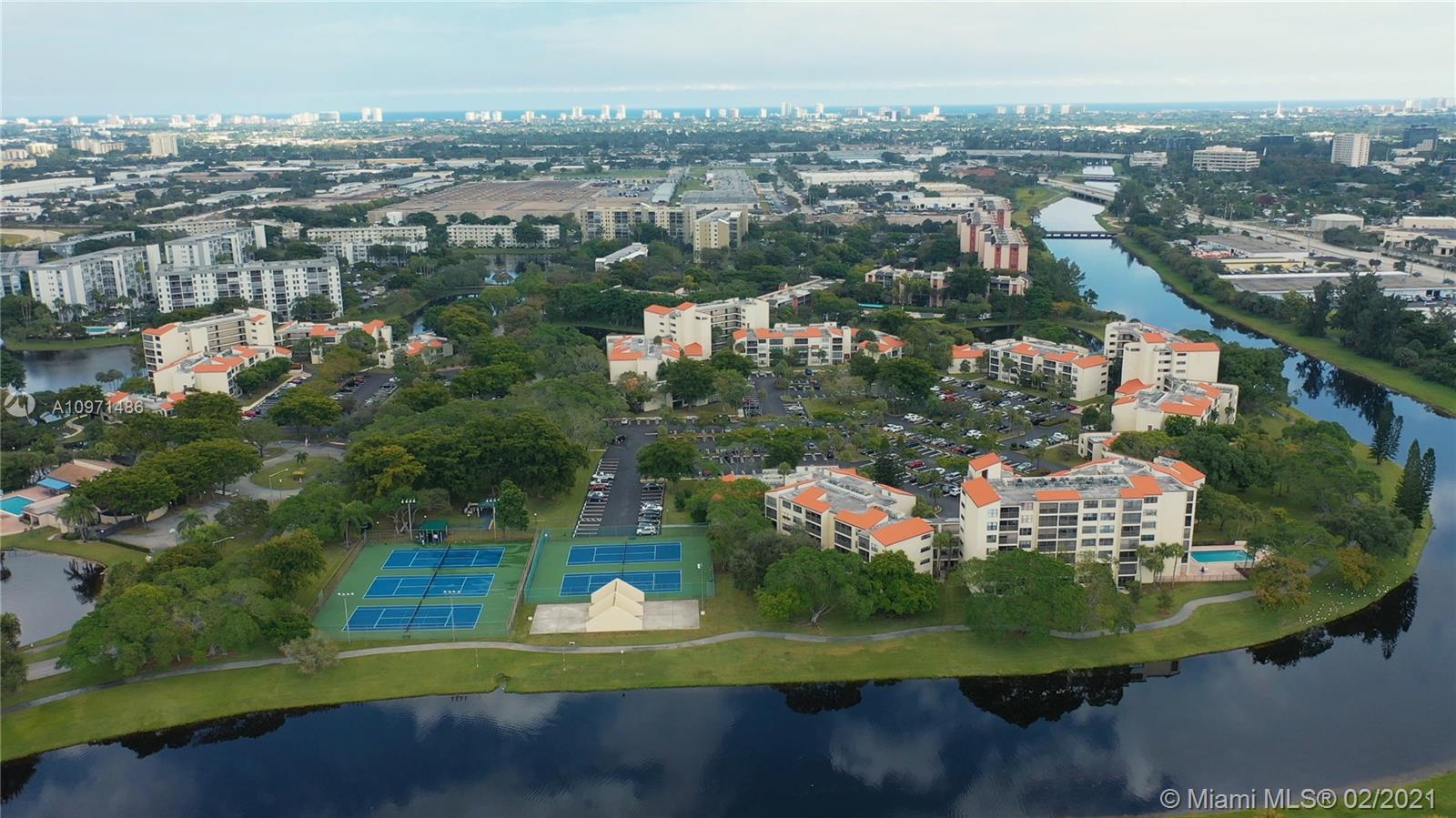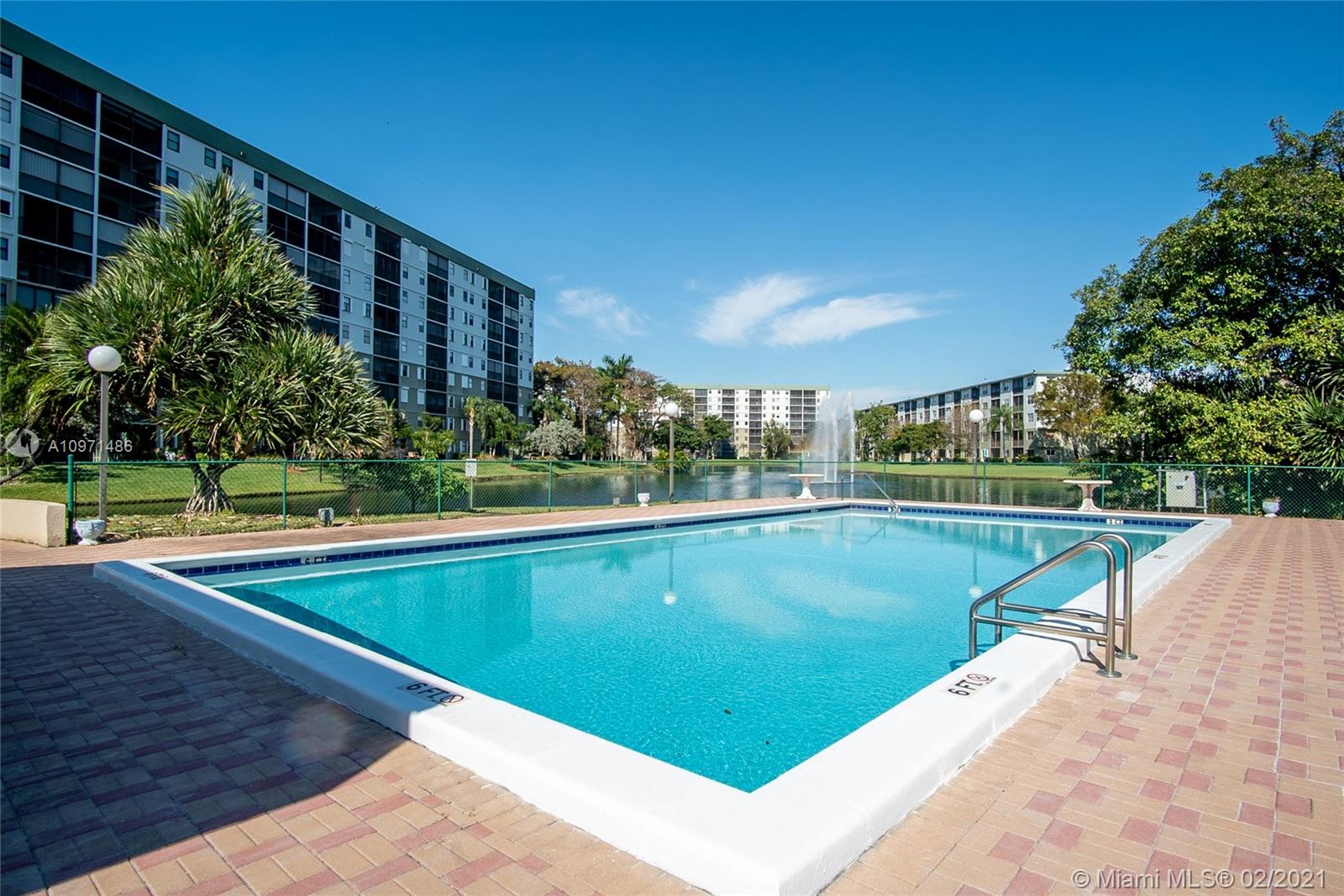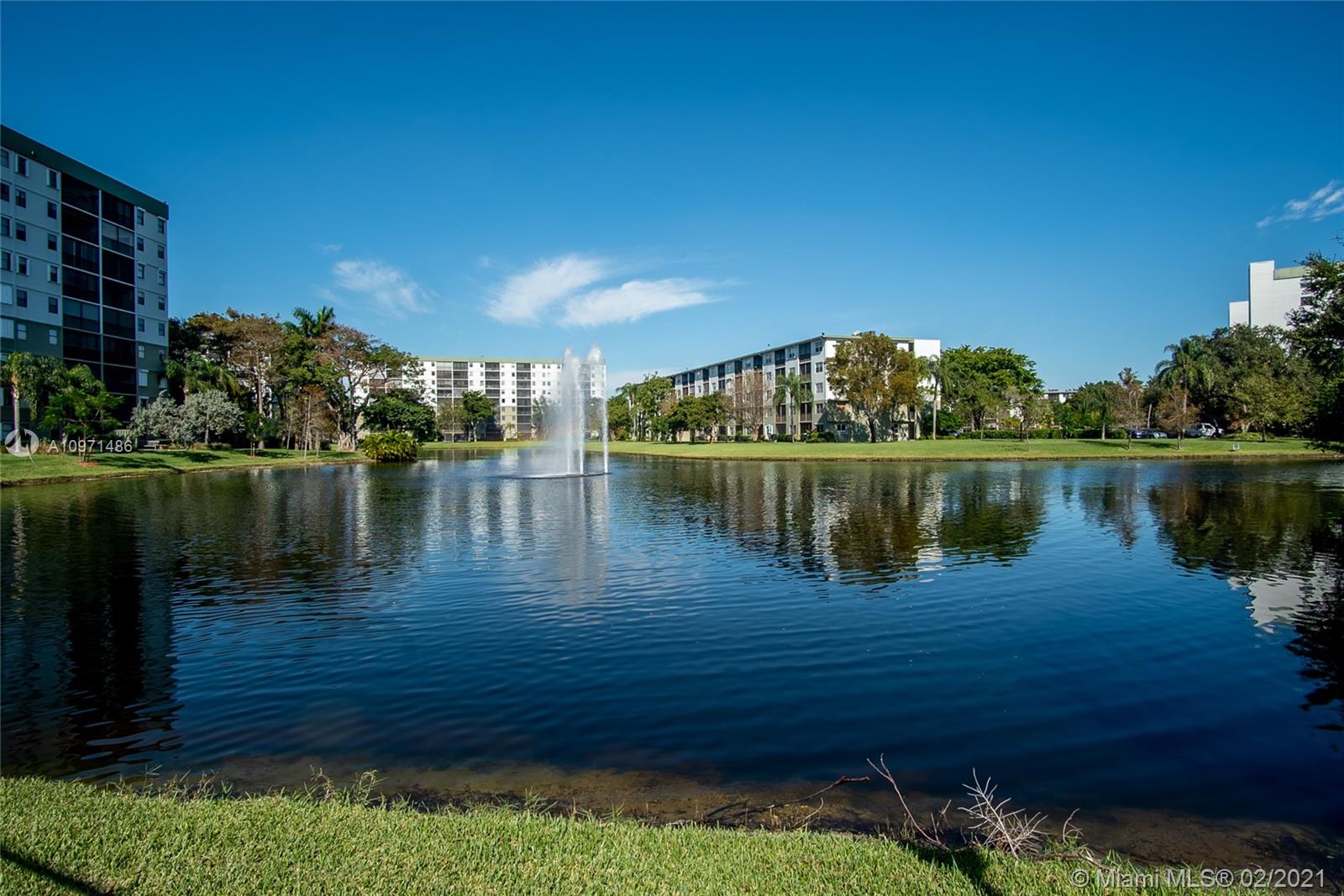For more information regarding the value of a property, please contact us for a free consultation.
2306 S Cypress Bend Dr #320 Pompano Beach, FL 33069
Want to know what your home might be worth? Contact us for a FREE valuation!

Our team is ready to help you sell your home for the highest possible price ASAP
Key Details
Sold Price $115,000
Property Type Condo
Sub Type Condominium
Listing Status Sold
Purchase Type For Sale
Square Footage 810 sqft
Price per Sqft $141
Subdivision Cypress Bend 1-B & 1-C Co
MLS Listing ID A10971486
Sold Date 04/19/21
Bedrooms 1
Full Baths 1
Half Baths 1
Construction Status Resale
HOA Fees $310/mo
HOA Y/N Yes
Year Built 1974
Annual Tax Amount $1,815
Tax Year 2020
Contingent 3rd Party Approval
Property Description
This beautiful and spacious unit has 1 bd/ 1.5 bath. A bright and large living room with an enclosed large porch that can be used as a second bedroom, office or den. Eat-in kitchen with granite counters, the master bedroom has a good size walk in closet. Laminated wood floors throughout including the master bedroom. The Cypress Bend Community has it all: 2 Private pools, 5 tennis courts and racquet ball, plus main clubhouse with playroom, BBQ area, kids play area, 2 mile walk/jog trail, a lake with luscious landscaping throughout the community, , and a fully equipped fitness center, car wash and lots of guess parking. Close to beaches, banks, shops, restaurants, casinos, golf courts and highways.
Location
State FL
County Broward County
Community Cypress Bend 1-B & 1-C Co
Area 3432
Direction NORTH OF MCNAB ON POWERLINE. GO EAST INTO CYPRESS BEND DRIVE. GO RIGHT AT STOP SIGN. PAST TENNIS COURTS GO RIGHT . 2306 ON LEFT SIDE OF PARKING LOT.
Interior
Interior Features Bedroom on Main Level, Entrance Foyer, Elevator, Living/Dining Room, Main Living Area Entry Level, Third Floor Entry
Heating Central
Cooling Central Air
Flooring Wood
Window Features Blinds
Appliance Dishwasher, Electric Range, Disposal, Refrigerator
Laundry Common Area
Exterior
Exterior Feature Barbecue, Tennis Court(s)
Pool Association
Amenities Available Basketball Court, Elevator(s), Fitness Center, Laundry, Barbecue, Picnic Area, Playground, Pool, Tennis Court(s), Trail(s)
View Other
Garage No
Building
Story 1
Level or Stories One
Structure Type Block
Construction Status Resale
Others
Pets Allowed Cats OK, Yes
HOA Fee Include All Facilities,Insurance,Laundry,Maintenance Structure,Pool(s),Roof,Trash,Water
Senior Community No
Tax ID 494203AB0330
Acceptable Financing Cash, Conventional
Listing Terms Cash, Conventional
Financing Conventional
Special Listing Condition Corporate Listing, Listed As-Is
Pets Allowed Cats OK, Yes
Read Less
Bought with United Realty Group Inc



