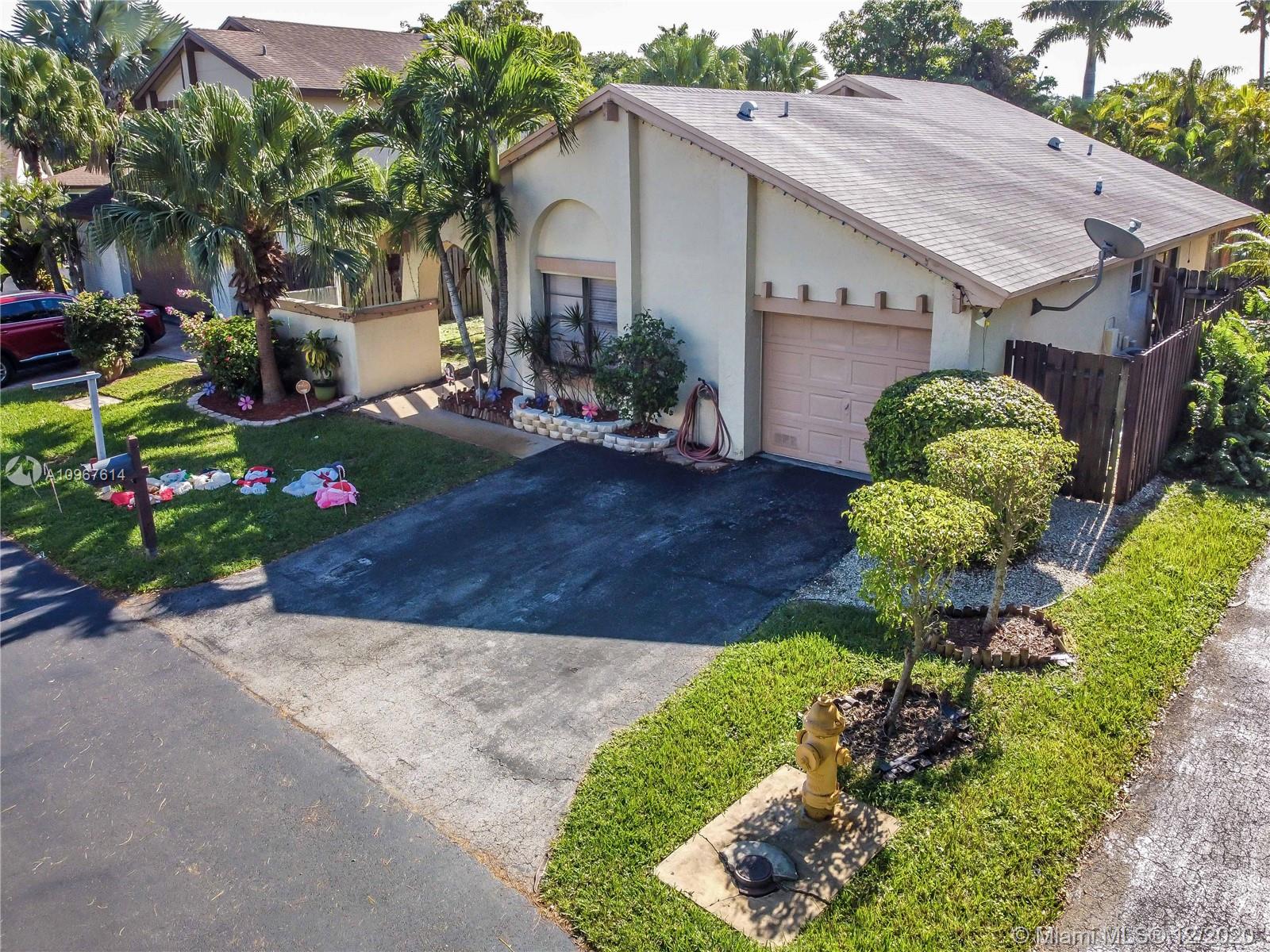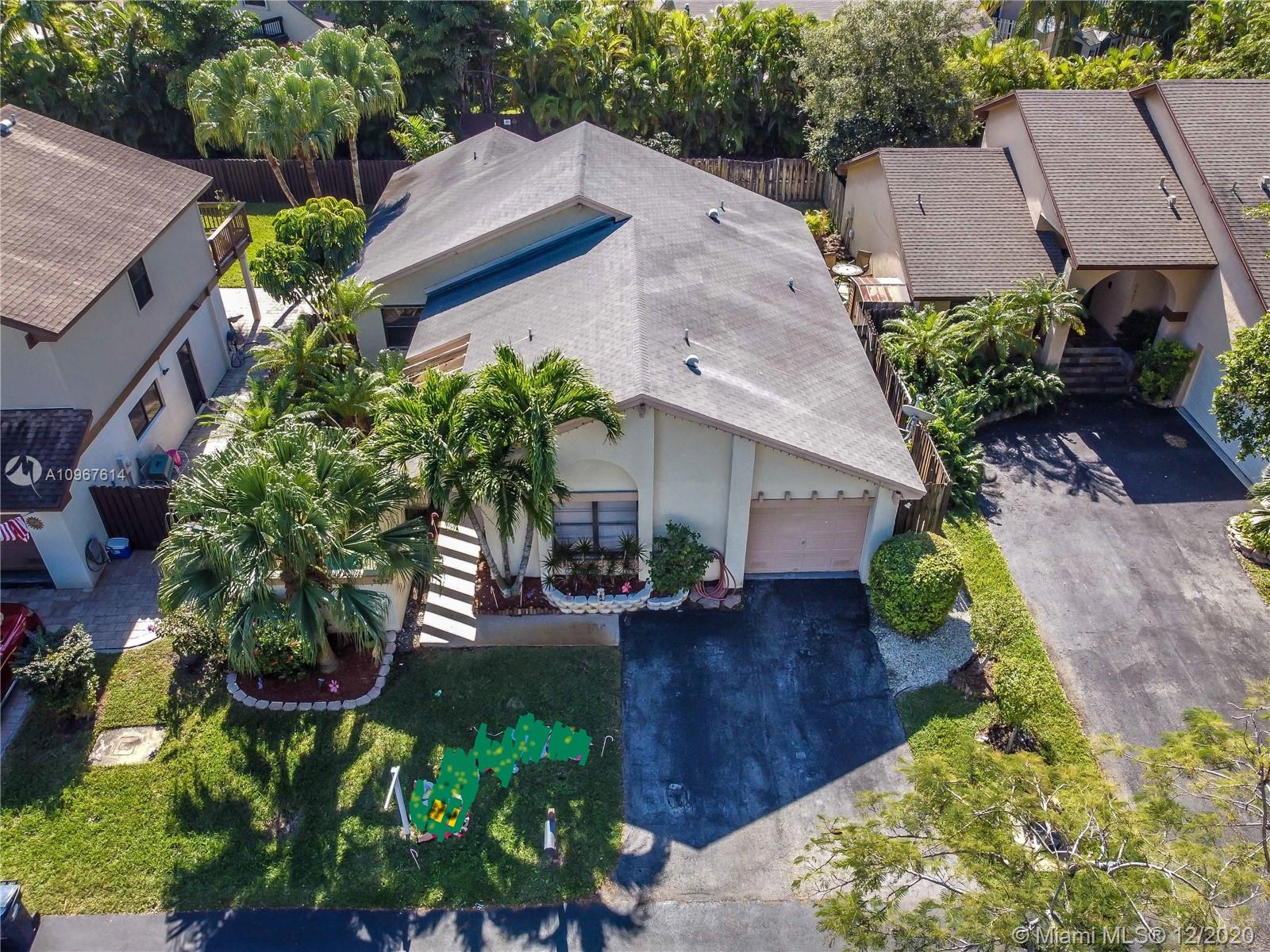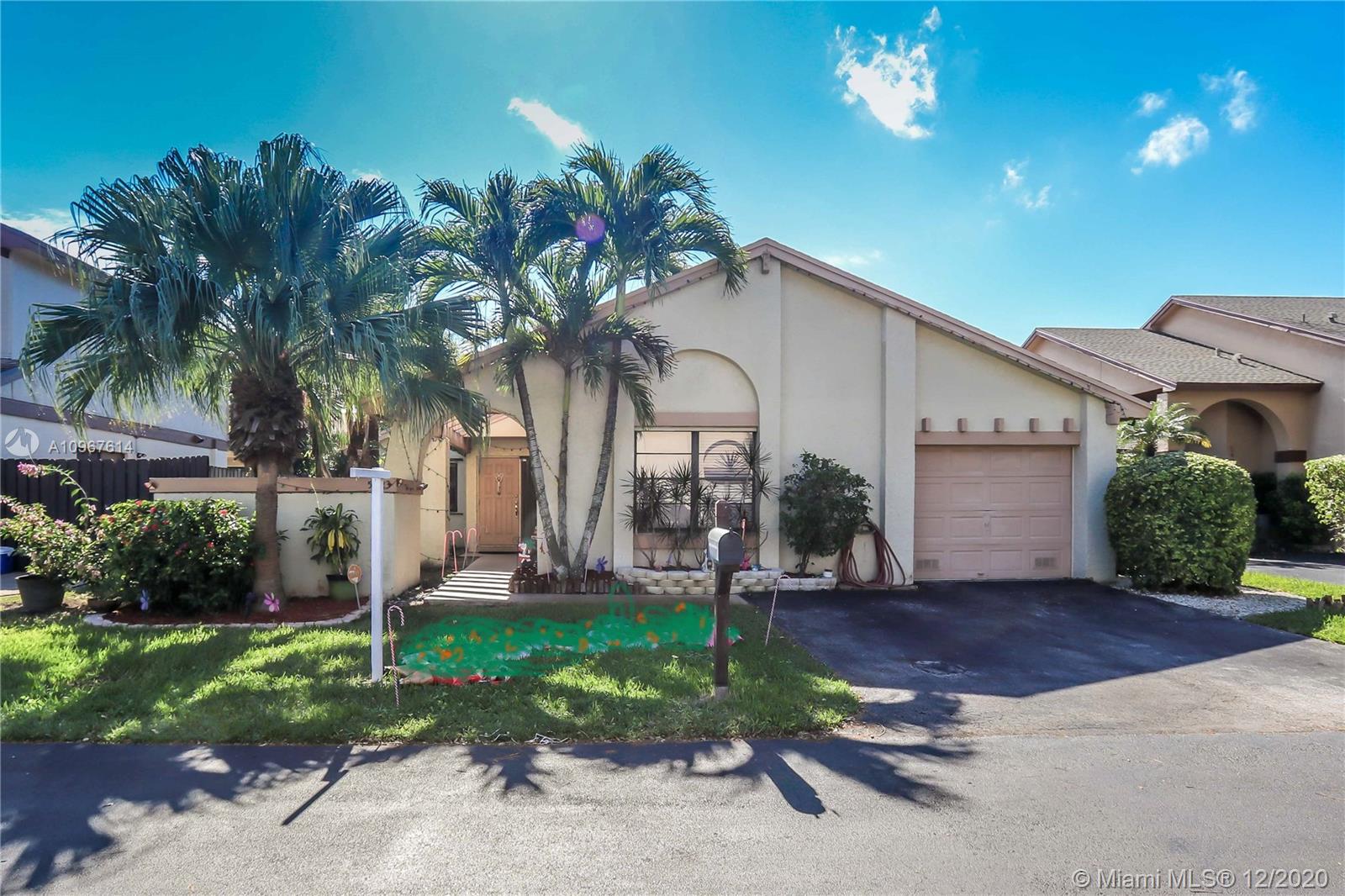For more information regarding the value of a property, please contact us for a free consultation.
5423 SW 152nd Place Cir Miami, FL 33185
Want to know what your home might be worth? Contact us for a FREE valuation!

Our team is ready to help you sell your home for the highest possible price ASAP
Key Details
Sold Price $400,000
Property Type Single Family Home
Sub Type Single Family Residence
Listing Status Sold
Purchase Type For Sale
Square Footage 1,748 sqft
Price per Sqft $228
Subdivision Lakes Of The Meadow Sec 3
MLS Listing ID A10967614
Sold Date 01/29/21
Style Detached,Patio Home,One Story
Bedrooms 3
Full Baths 2
Construction Status Resale
HOA Fees $115/mo
HOA Y/N Yes
Year Built 1984
Annual Tax Amount $3,525
Tax Year 2020
Contingent Backup Contract/Call LA
Lot Size 4,400 Sqft
Property Description
Located in desirable Lakes of the Meadows community on a quiet sharp curve road, this home of 3 bedrooms, 2 baths, 1 car garage, features a split floor plan. Family room / living room as you enter and dining right off to the side, kitchen with S.S. appliances, granite counters wood cabinetry, guest bathroom just remodeled with tiled shower and glass enclosure. Master bedroom located off to one side, has walk-in closet, and sliding glass door leading to the backyard terrace, tile throughout the house. Hall bath and kitchen recently remodeled. Low HOA of $115 monthly incl. maintenance of green areas, nice for biking/walking, clubhouse w/ pool, tennis, exercise room. Great place for families, A-rated schools close by, and shopping outside community entrance. Wrap around hurricane panels.
Location
State FL
County Miami-dade County
Community Lakes Of The Meadow Sec 3
Area 49
Interior
Interior Features Bedroom on Main Level, First Floor Entry, Split Bedrooms, Skylights, Vaulted Ceiling(s)
Heating Central
Cooling Central Air, Ceiling Fan(s)
Flooring Tile
Window Features Skylight(s)
Appliance Dryer, Dishwasher, Electric Range, Electric Water Heater, Microwave, Refrigerator, Self Cleaning Oven, Washer
Laundry Washer Hookup, Dryer Hookup, In Garage
Exterior
Exterior Feature Fence, Porch, Storm/Security Shutters
Parking Features Attached
Garage Spaces 1.0
Pool None, Community
Community Features Clubhouse, Other, Pool, Tennis Court(s)
View Y/N No
View None
Roof Type Shingle
Porch Open, Porch
Garage Yes
Building
Lot Description < 1/4 Acre
Faces North
Story 1
Sewer Public Sewer
Water Public
Architectural Style Detached, Patio Home, One Story
Structure Type Block
Construction Status Resale
Schools
Elementary Schools Roberts; Jane S.
Middle Schools Curry; Lamar Louise
High Schools Ferguson John
Others
Senior Community No
Tax ID 30-49-21-004-0330
Security Features Smoke Detector(s)
Acceptable Financing Cash, Conventional, FHA, VA Loan
Listing Terms Cash, Conventional, FHA, VA Loan
Financing Conventional
Read Less
Bought with One Stop Realty



