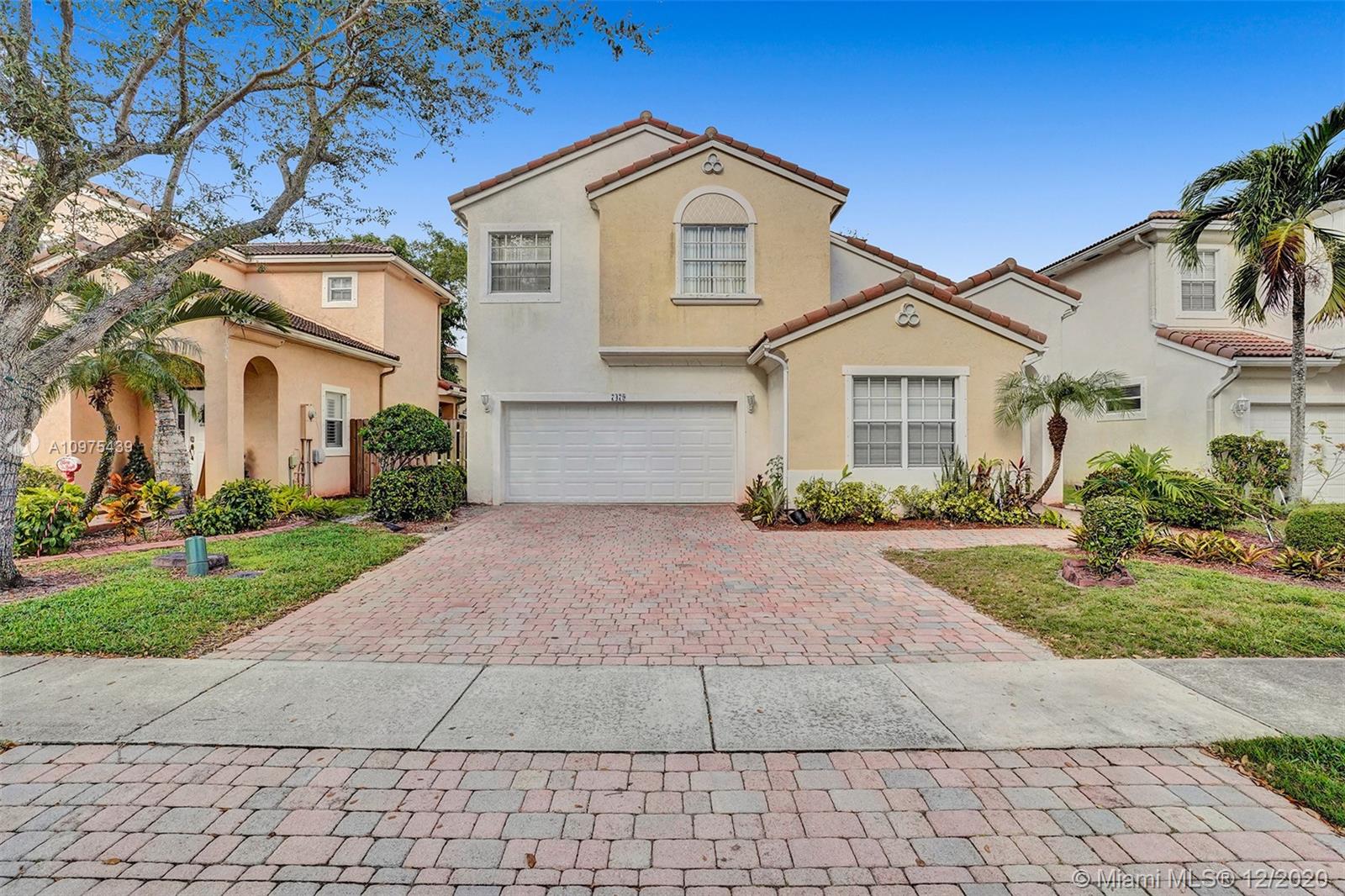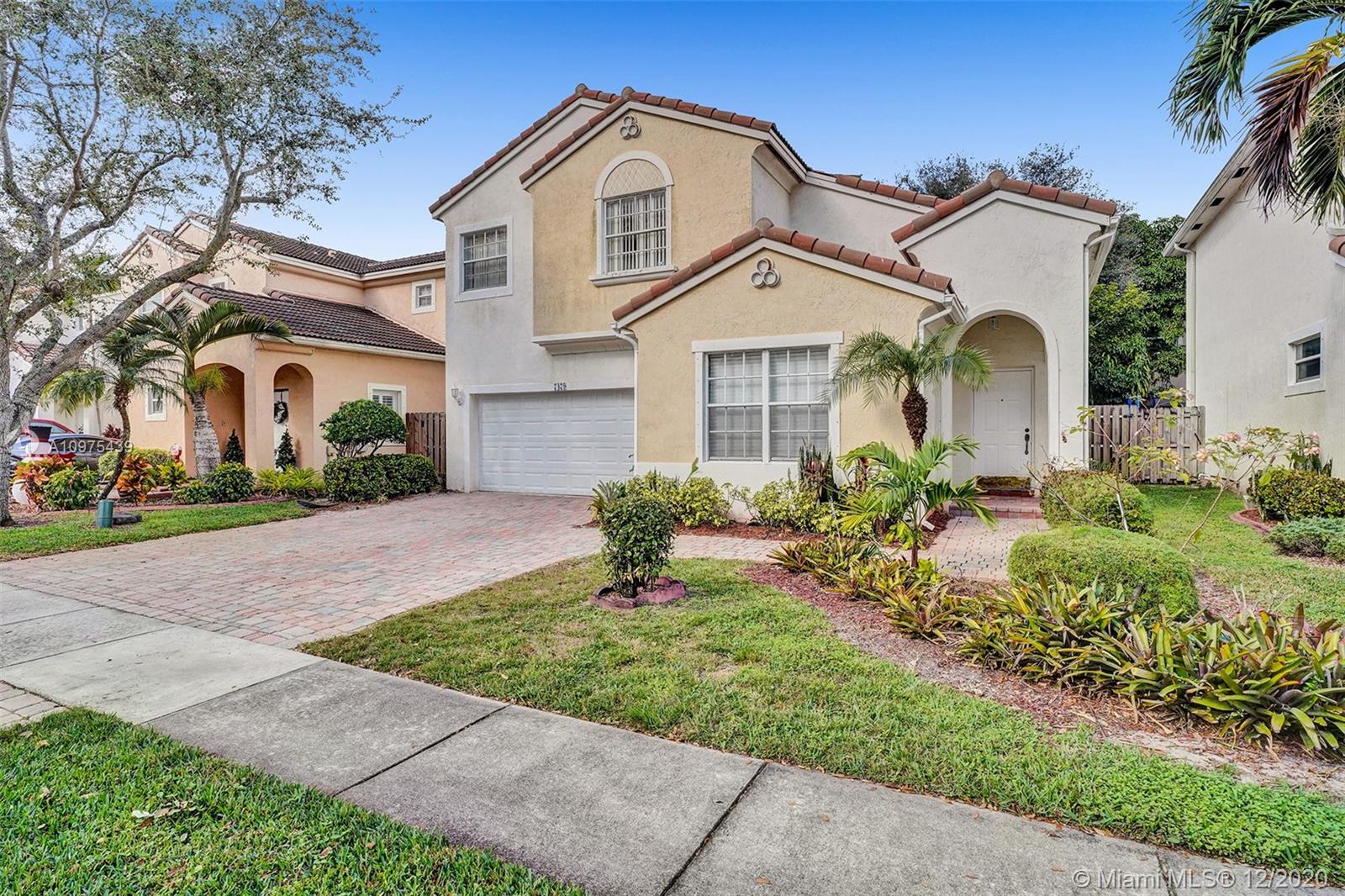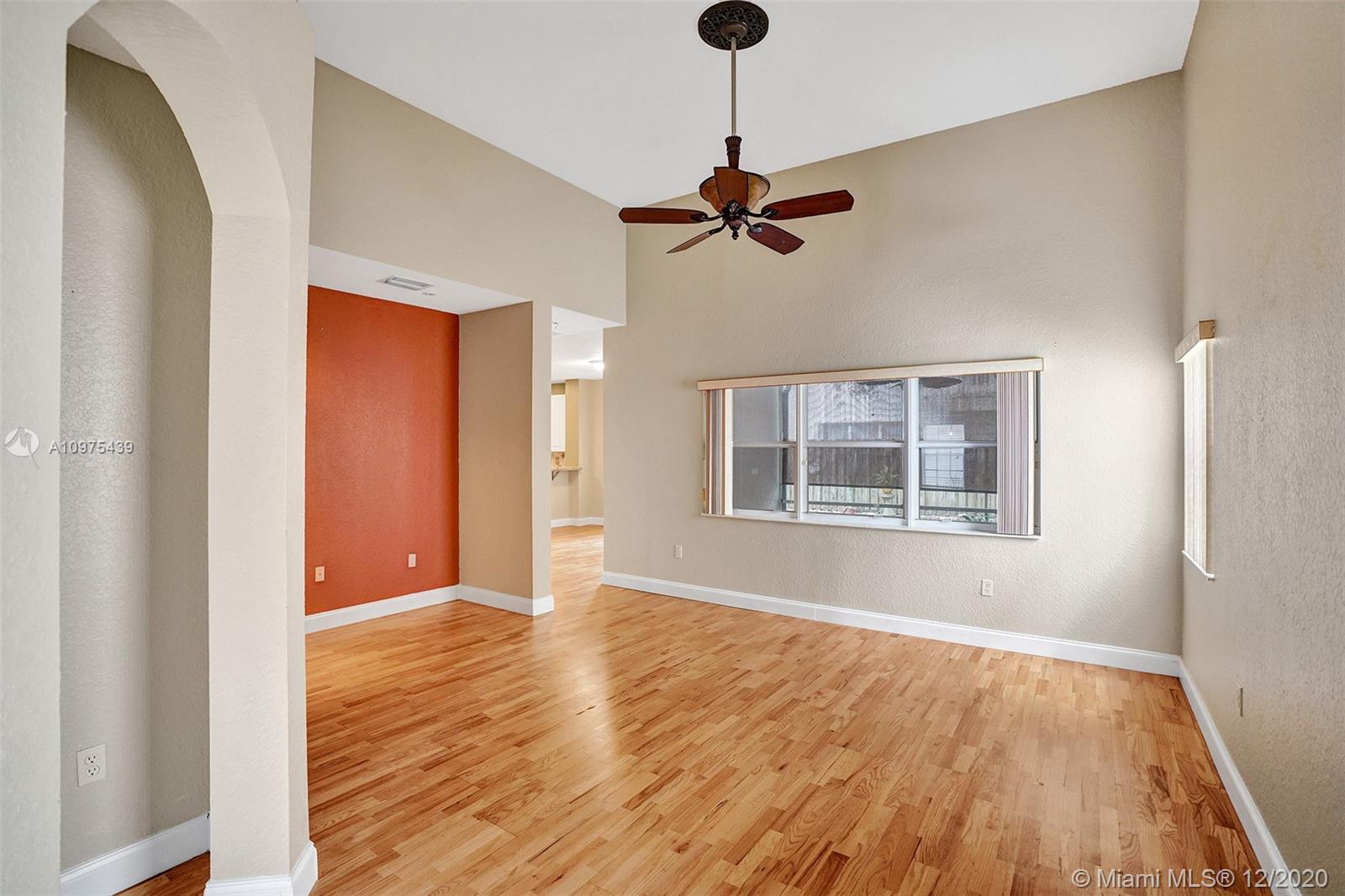For more information regarding the value of a property, please contact us for a free consultation.
Address not disclosed Pembroke Pines, FL 33024
Want to know what your home might be worth? Contact us for a FREE valuation!

Our team is ready to help you sell your home for the highest possible price ASAP
Key Details
Sold Price $400,000
Property Type Single Family Home
Sub Type Single Family Residence
Listing Status Sold
Purchase Type For Sale
Square Footage 1,938 sqft
Price per Sqft $206
Subdivision Walnut Creek Replat No 1
MLS Listing ID A10975439
Sold Date 02/04/21
Style Detached,Patio Home,Two Story
Bedrooms 3
Full Baths 3
Construction Status Resale
HOA Fees $273/mo
HOA Y/N Yes
Year Built 2002
Annual Tax Amount $8,126
Tax Year 2020
Contingent No Contingencies
Lot Size 4,138 Sqft
Property Description
Sought after Pembroke Pines community of Walnut Creek won't last! The home you have been looking for is here! Wonderful 3 bedroom, 3 full bathroom, 2-story house in the beautifully maintained Maple Grove section. This property offers an exceptional layout with a charming living room, dining area, lovely kitchen with stainless steel appliances, ample cabinet and counter space. Garage finished with tiles and a/c vent. 2 spacious bedrooms upstairs, with a main suite offering 2 walk-in closets. 2nd bedroom and hallway has parquet wood flooring. Main floor bathroom remodeled. Screened back patio and many other features you will be sure to love! Maintained community with 24-7 manned security, clubhouse, pool and park. HOA dues cover lawn and sprinkler irrigation, basic cable and home security.
Location
State FL
County Broward County
Community Walnut Creek Replat No 1
Area 3100
Direction Enter off Taft Street main entrance.
Interior
Interior Features Breakfast Bar, Bedroom on Main Level, Dining Area, Separate/Formal Dining Room, First Floor Entry, Pantry, Upper Level Master
Heating Central, Electric
Cooling Central Air, Ceiling Fan(s), Electric
Flooring Carpet, Parquet, Tile, Wood
Window Features Blinds
Appliance Dryer, Dishwasher, Electric Range, Electric Water Heater, Disposal, Ice Maker, Microwave, Refrigerator, Self Cleaning Oven, Washer
Laundry Washer Hookup, Dryer Hookup
Exterior
Exterior Feature Fence, Fruit Trees, Patio, Shed, Storm/Security Shutters
Parking Features Attached
Garage Spaces 2.0
Pool None, Community
Community Features Clubhouse, Gated, Pool
Utilities Available Cable Available
View Garden
Roof Type Barrel
Porch Patio
Garage Yes
Building
Lot Description Sprinklers Automatic, < 1/4 Acre
Faces West
Story 2
Sewer Public Sewer
Water Public
Architectural Style Detached, Patio Home, Two Story
Level or Stories Two
Additional Building Shed(s)
Structure Type Block
Construction Status Resale
Others
Pets Allowed Conditional, Yes
HOA Fee Include Common Areas,Cable TV,Maintenance Grounds,Maintenance Structure,Recreation Facilities,Security
Senior Community No
Tax ID 514110182480
Security Features Gated Community
Acceptable Financing Cash, Conventional, FHA, VA Loan
Listing Terms Cash, Conventional, FHA, VA Loan
Financing FHA
Pets Allowed Conditional, Yes
Read Less
Bought with Keller Williams Realty SW
Learn More About LPT Realty




