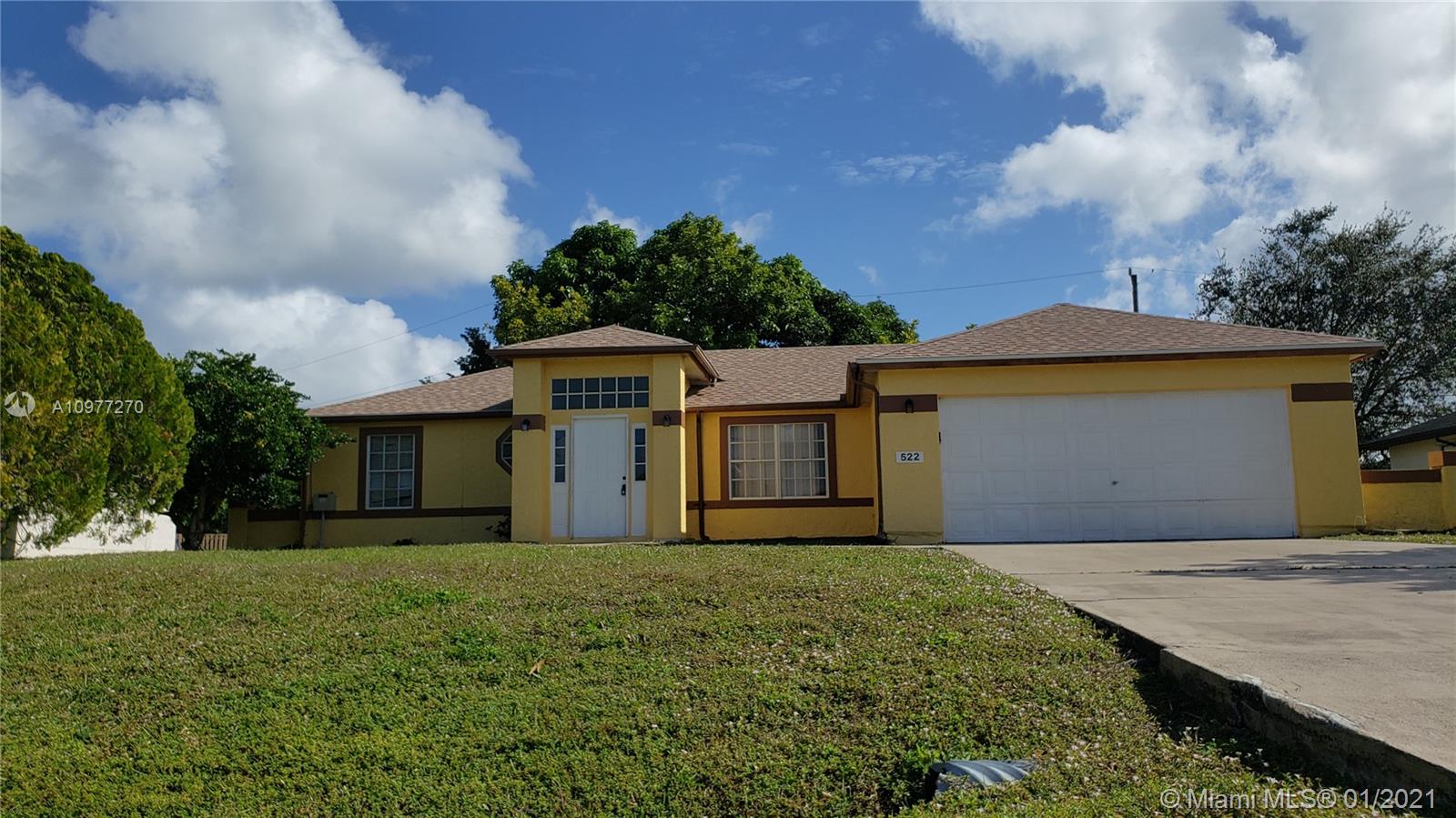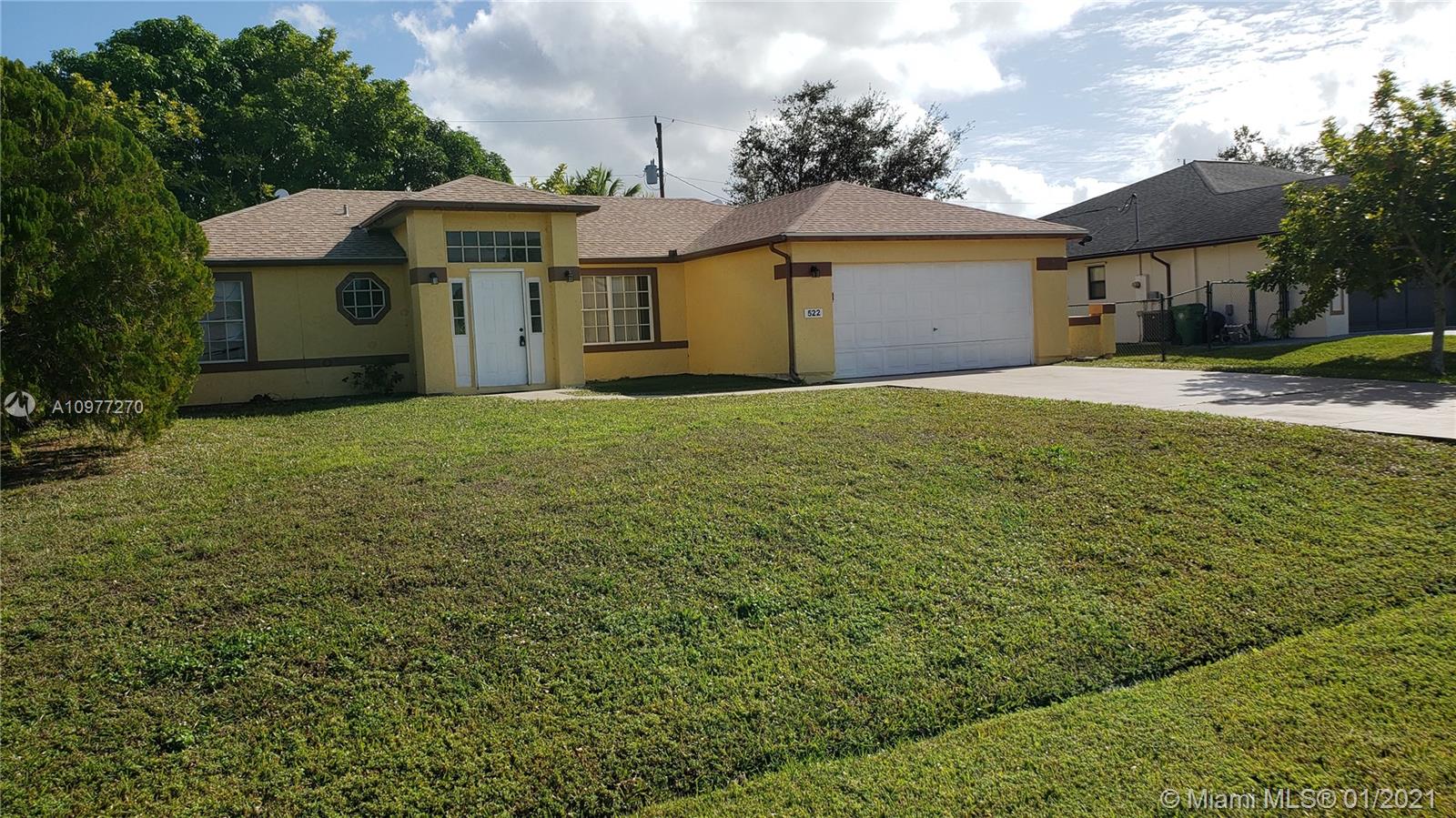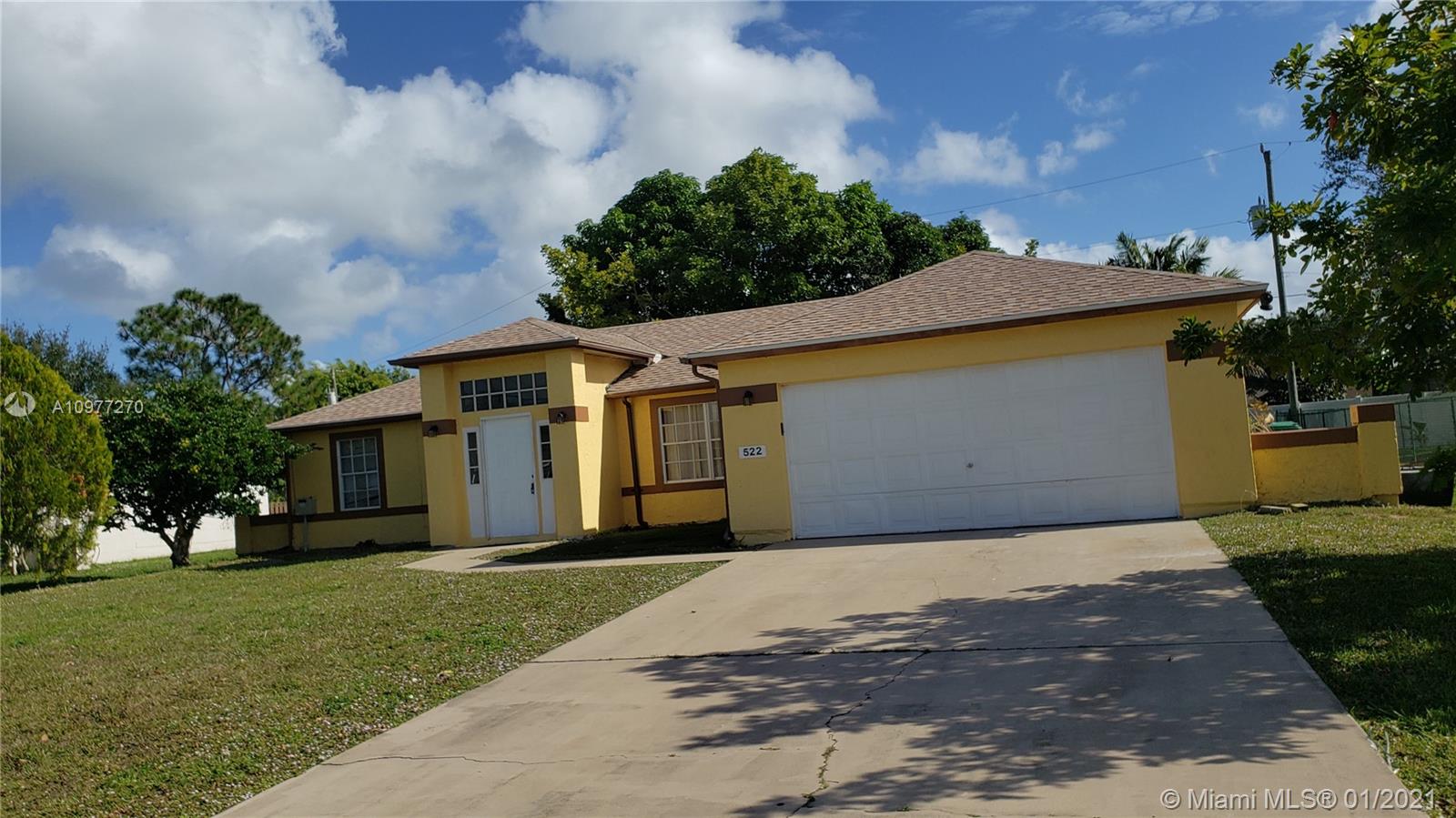For more information regarding the value of a property, please contact us for a free consultation.
522 SW Cherryhill Rd Port St. Lucie, FL 34953
Want to know what your home might be worth? Contact us for a FREE valuation!

Our team is ready to help you sell your home for the highest possible price ASAP
Key Details
Sold Price $245,000
Property Type Single Family Home
Sub Type Single Family Residence
Listing Status Sold
Purchase Type For Sale
Square Footage 1,358 sqft
Price per Sqft $180
Subdivision Port St Lucie Section 41
MLS Listing ID A10977270
Sold Date 02/26/21
Style Detached,One Story
Bedrooms 3
Full Baths 2
Construction Status Resale
HOA Y/N No
Year Built 1989
Annual Tax Amount $3,293
Tax Year 2019
Contingent Pending Inspections
Lot Size 10,000 Sqft
Property Description
START THE NEW YEAR IN MOVE-IN READY 3/2/2 HOME WITH 1,999 TOTAL SF ON 10,000 SF LOT. RECENTLY REMODELED KITCHEN/BATHS. SPACIOUS KITCHEN WITH EAT-IN COUNTER, GRANITE AND SS APPLIANCES. MASTER SUITE HAS WALK-IN CLOSET. GUEST BATH WITH MARBLE TILE. NEW FLOORING THROUGHOUT. OVERSIZED BASEBOARDS. NO CARPET. NEW ROOF, A/C, WATER HEATER, WASHER AND FRESH INTERIOR NEUTRAL COLOR PAINT. VAULTED CEILINGS, OPEN-CONCEPT LIVING AREA, TONS OF LIGHT, LIVING AREA HAS SLIDERS TO BACKYARD, 2-CAR GARAGE ACCESSIBLE FROM THE KITCHEN. WASHER/DRYER. HURRICANE SHUTTERS. CITY WATER AND SEWER. NO HOA/RENTAL/PET RESTRICTIONS. TAXES DO NOT REFLECT HOMESTEAD. EXCELLENT LOCATION CLOSE TO SCHOOLS, DINING, SHOPPING, FREEWAYS & MORE. ALL INFO IS APPROXIMATE, BUYER TO VERIFY ALL INFO. CAN CLOSE QUICKLY. THIS IS A MUST SEE!
Location
State FL
County St Lucie County
Community Port St Lucie Section 41
Area 7730
Direction FROM I-95 EXIT EAST ON SW GATLIN BOULEVARD, PROCEED NORTH ON SW CHERRYHILL ROAD TO PROPERTY.
Interior
Interior Features Bedroom on Main Level, First Floor Entry, Living/Dining Room, Attic
Heating Central
Cooling Central Air
Flooring Ceramic Tile, Vinyl
Furnishings Unfurnished
Window Features Blinds
Appliance Dryer, Dishwasher, Electric Range, Electric Water Heater, Disposal, Ice Maker, Microwave, Refrigerator
Exterior
Exterior Feature Room For Pool
Parking Features Attached
Garage Spaces 2.0
Pool None
Community Features Street Lights, Sidewalks
Utilities Available Underground Utilities
View Garden, Other
Roof Type Shingle
Garage Yes
Building
Lot Description < 1/4 Acre
Faces South
Story 1
Sewer Public Sewer
Water Public
Architectural Style Detached, One Story
Structure Type Stucco
Construction Status Resale
Schools
Elementary Schools Windmill Point
High Schools Treasure Coast
Others
Pets Allowed Size Limit, Yes
Senior Community No
Tax ID 3420-705-0881-000-2
Acceptable Financing Cash, Conventional, FHA, VA Loan
Listing Terms Cash, Conventional, FHA, VA Loan
Financing FHA
Special Listing Condition Listed As-Is
Pets Allowed Size Limit, Yes
Read Less
Bought with EZ Real Estate Advisors



