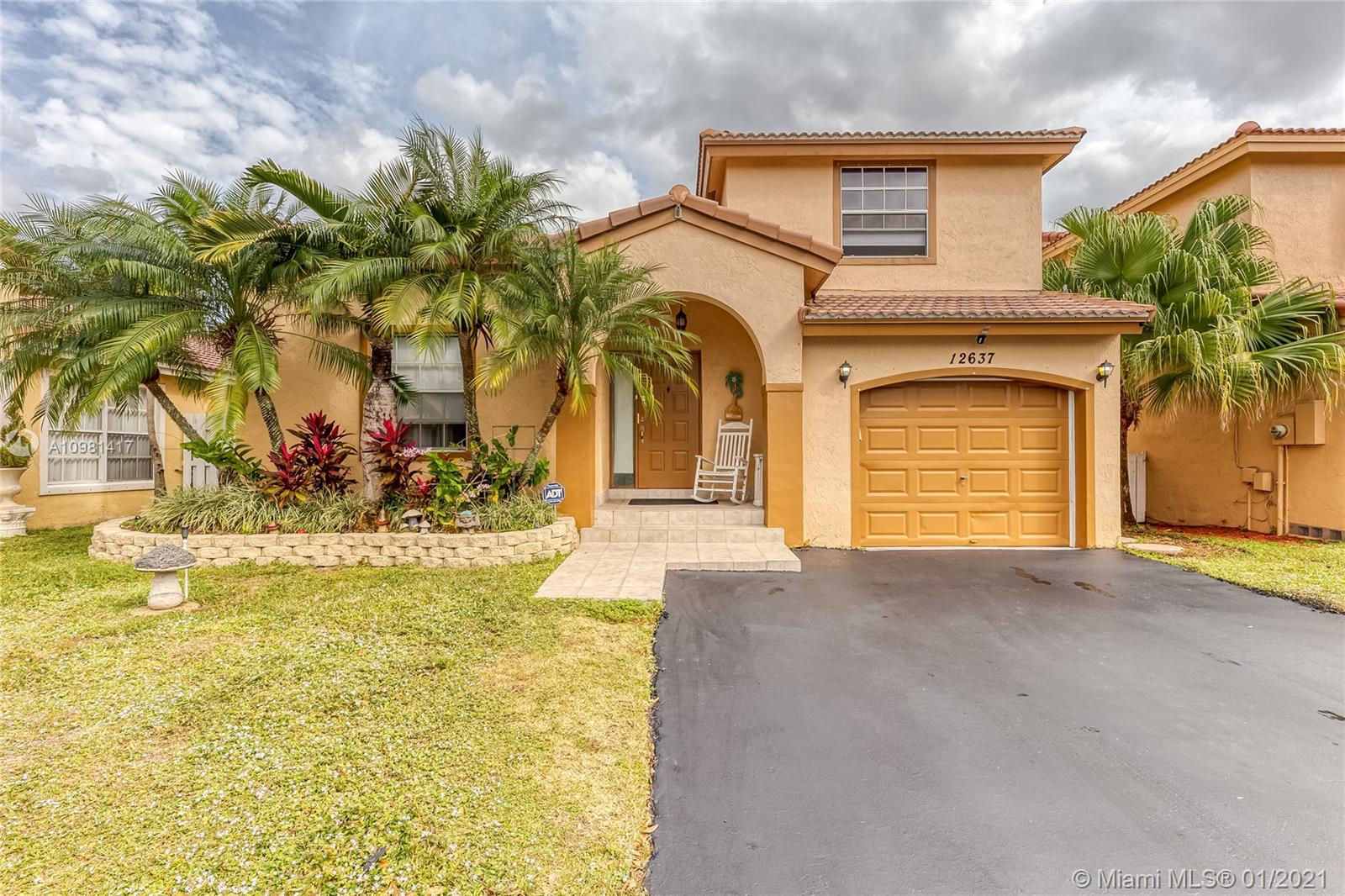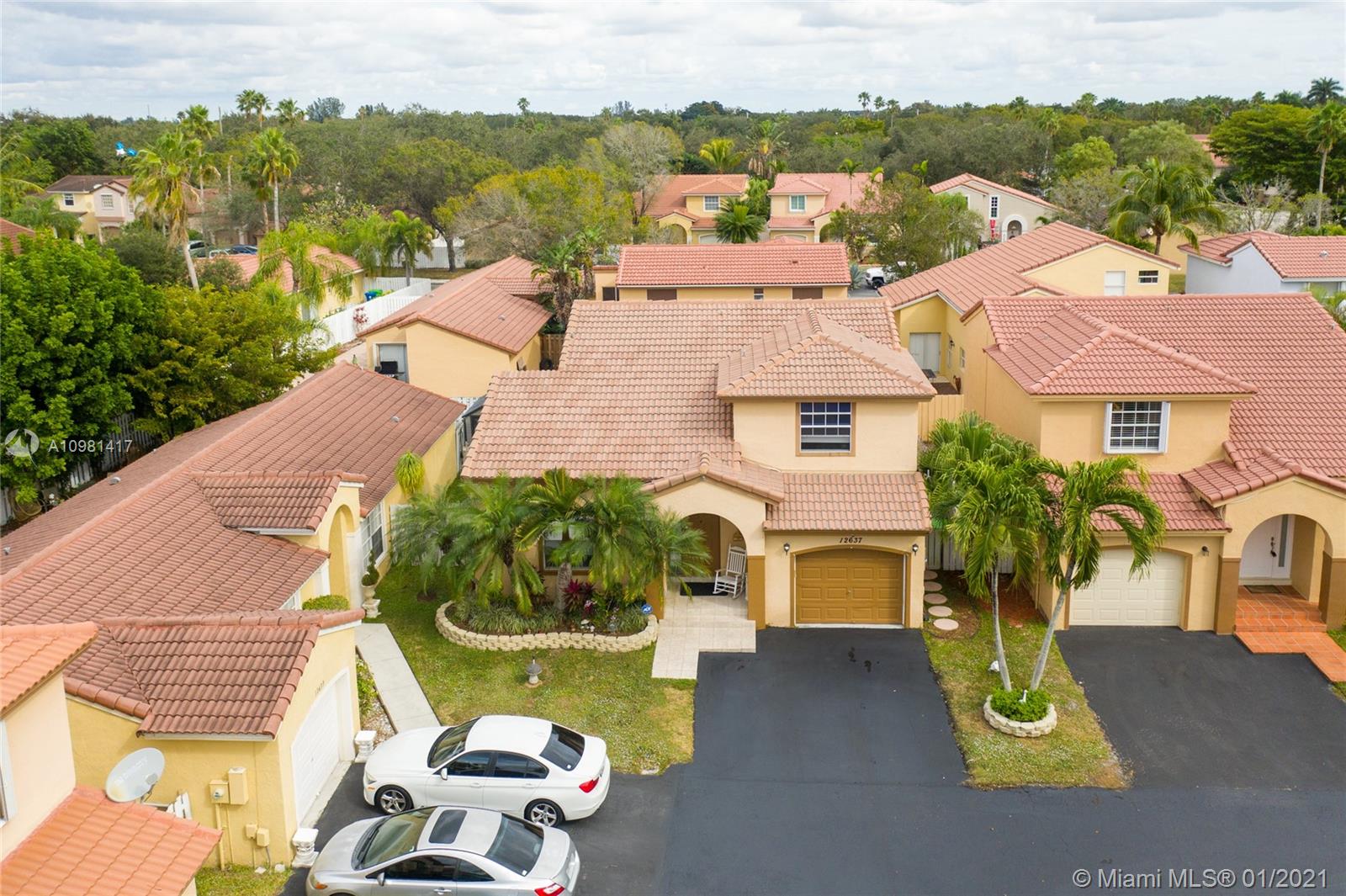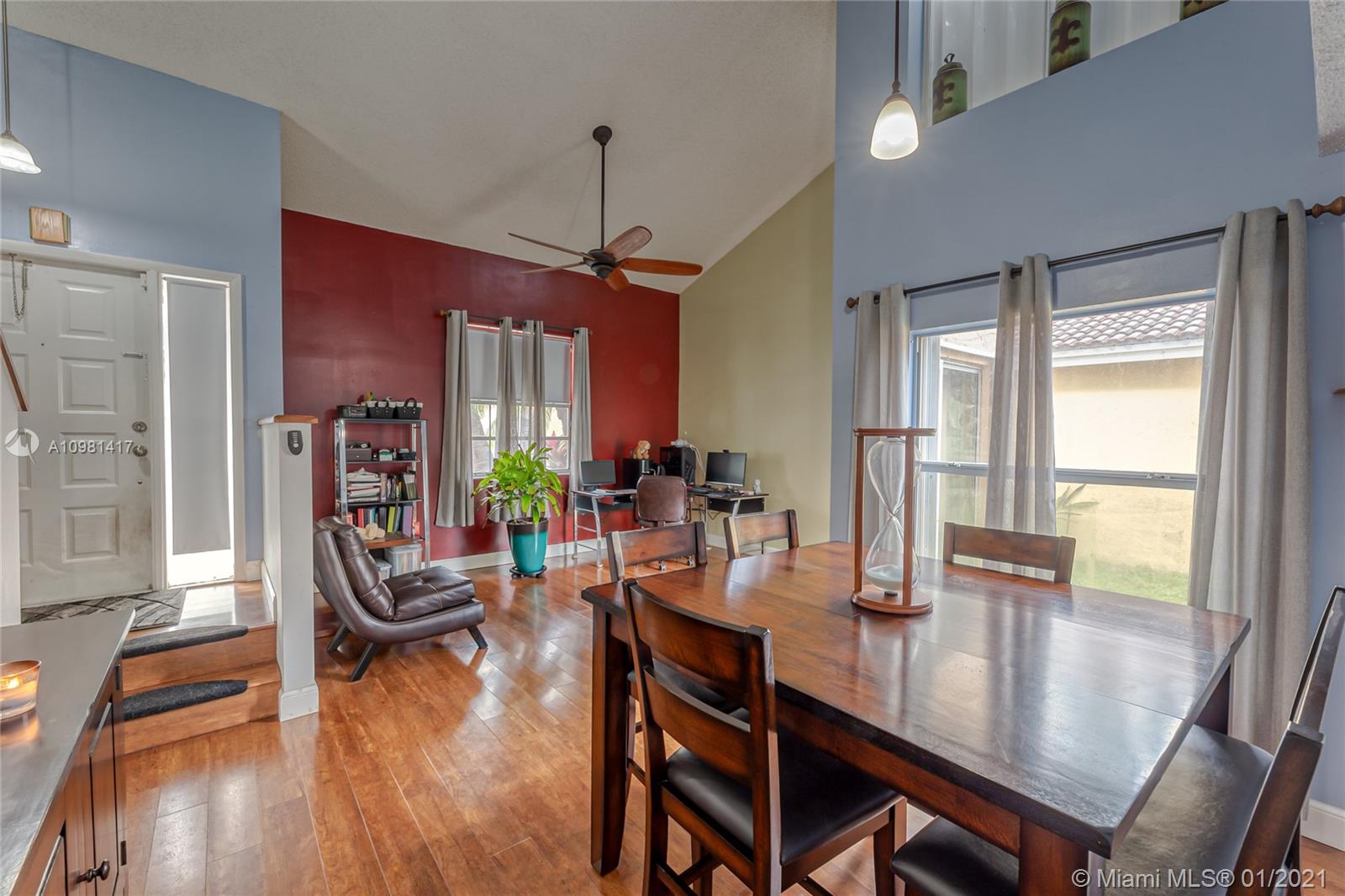For more information regarding the value of a property, please contact us for a free consultation.
12637 NW 12th Ct Sunrise, FL 33323
Want to know what your home might be worth? Contact us for a FREE valuation!

Our team is ready to help you sell your home for the highest possible price ASAP
Key Details
Sold Price $385,000
Property Type Single Family Home
Sub Type Single Family Residence
Listing Status Sold
Purchase Type For Sale
Square Footage 1,529 sqft
Price per Sqft $251
Subdivision Savannah P U D Plat 3
MLS Listing ID A10981417
Sold Date 02/16/21
Style Detached,Two Story
Bedrooms 3
Full Baths 2
Construction Status Resale
HOA Fees $189/mo
HOA Y/N Yes
Year Built 1991
Annual Tax Amount $3,463
Tax Year 2019
Contingent Pending Inspections
Lot Size 3,267 Sqft
Property Description
Check out this Flamingo Bay beauty in the heart of the Sunrise/Sawgrass area. This 3bed/2.5 bath home is waiting for you to call it home. The tastefully updated kitchen includes SS Samsung appliances, Quartz countertops, a double oven, a large island, and lots of cabinets. Gorgeous custom wood floors. Vaulted ceilings. Updated baths. Accordion Shutters. Decorative ceiling fan and light fixtures. Ring security system. Private cul-de-sac. A desirable family-friendly neighborhood surrounded by parks, schools, and recreation. Close to Sawgrass expwy, 595, Turnpike, and I-75. Minutes to shopping, restaurants, hospitals, and beaches.
Location
State FL
County Broward County
Community Savannah P U D Plat 3
Area 3860
Direction West on Broward Blvd, North on Flamingo Road, West on 12th street, North on Silver Palm Blvd. The entrance to Flamingo Bay is on the left.
Interior
Interior Features Living/Dining Room, Other, Upper Level Master, Vaulted Ceiling(s), Walk-In Closet(s)
Heating Central
Cooling Central Air, Ceiling Fan(s)
Flooring Carpet, Wood
Appliance Dryer, Dishwasher, Electric Range, Electric Water Heater, Disposal, Microwave, Refrigerator, Washer
Laundry In Garage
Exterior
Exterior Feature Lighting, Shed
Garage Spaces 1.0
Pool None, Community
Community Features Home Owners Association, Pool
View Garden
Roof Type Spanish Tile
Garage Yes
Building
Lot Description < 1/4 Acre
Faces West
Story 2
Sewer Public Sewer
Water Public
Architectural Style Detached, Two Story
Level or Stories Two
Additional Building Shed(s)
Structure Type Block
Construction Status Resale
Others
Senior Community No
Tax ID 494035061790
Acceptable Financing Cash, Conventional
Listing Terms Cash, Conventional
Financing Conventional
Special Listing Condition Listed As-Is
Read Less
Bought with CSW Realty Solutions LLC



