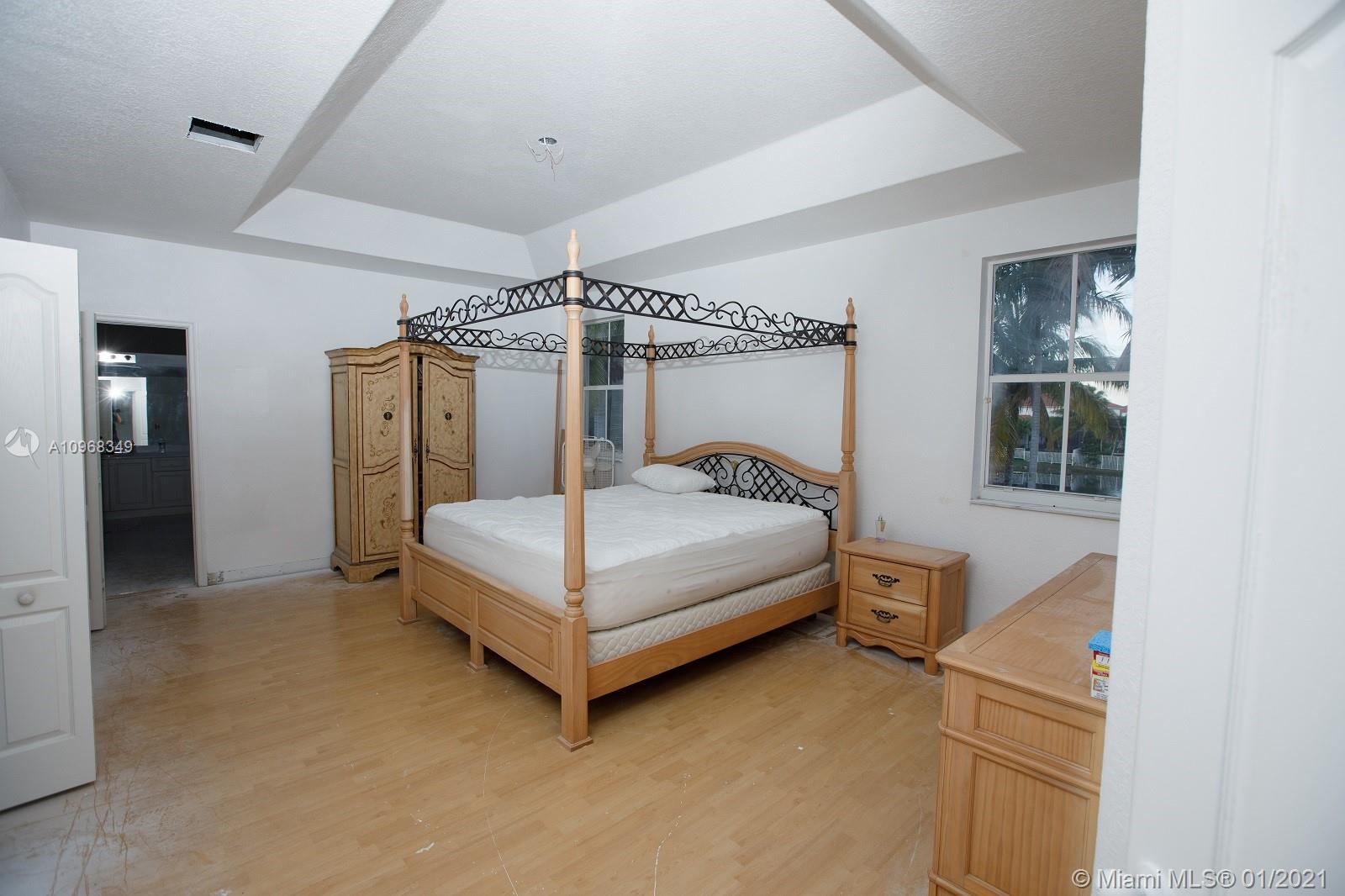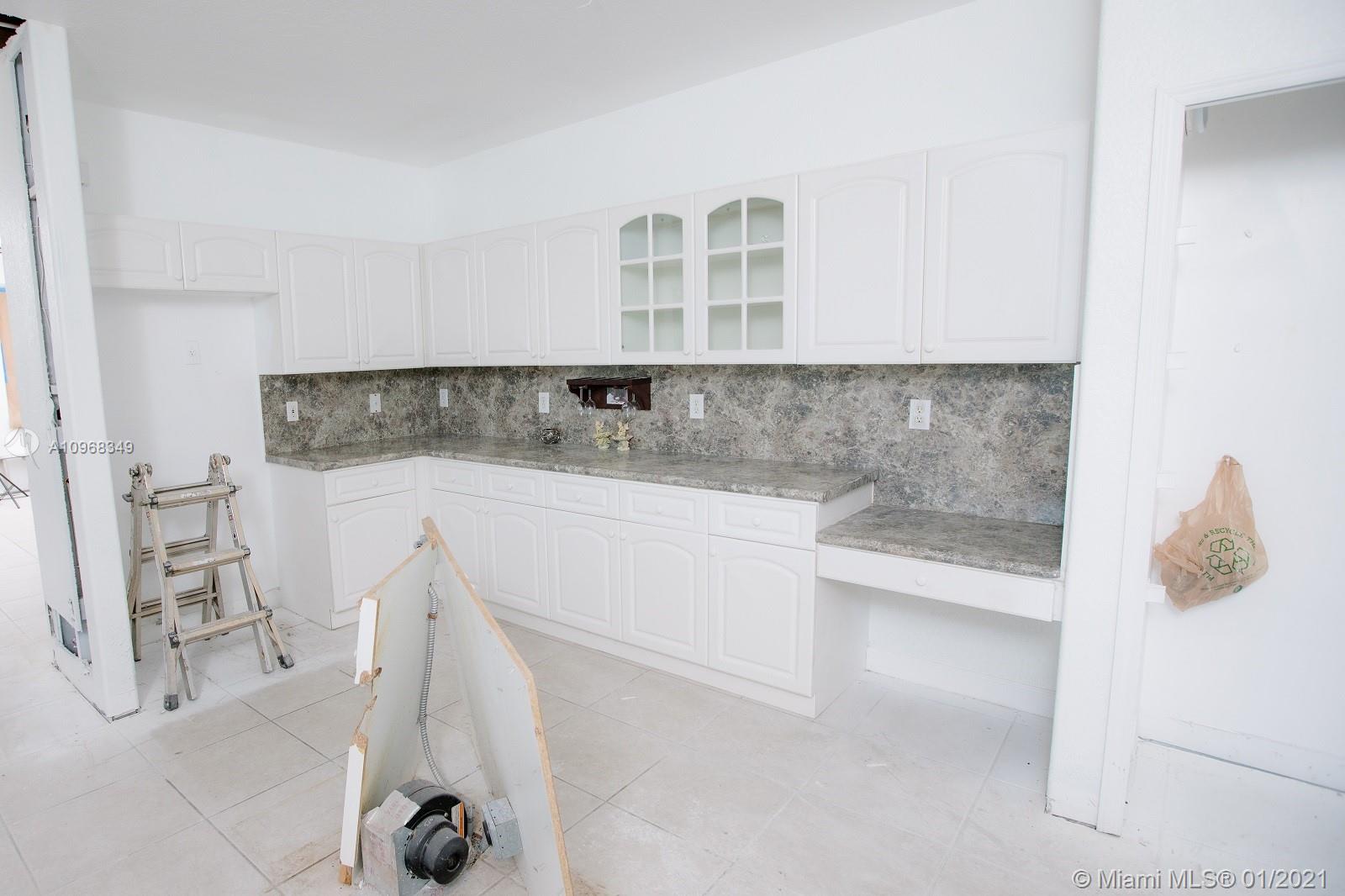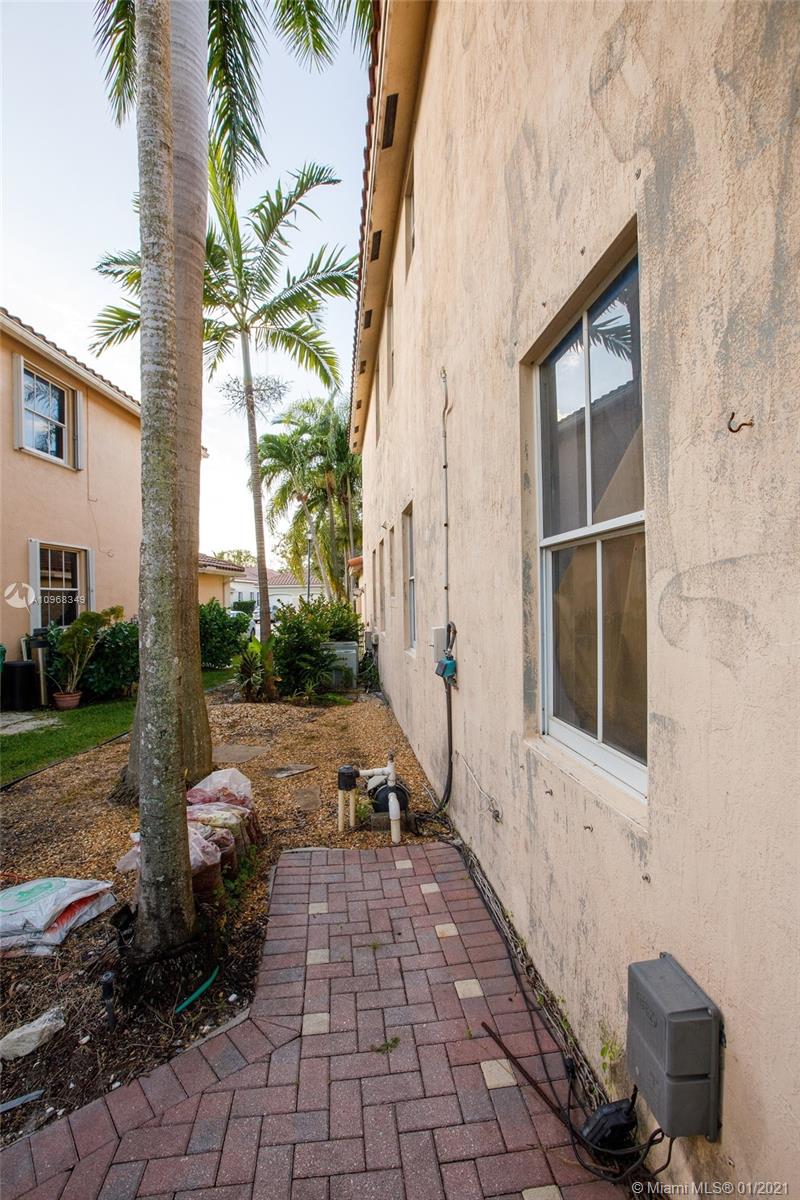For more information regarding the value of a property, please contact us for a free consultation.
3803 SW 167th Ave Miramar, FL 33027
Want to know what your home might be worth? Contact us for a FREE valuation!

Our team is ready to help you sell your home for the highest possible price ASAP
Key Details
Sold Price $629,000
Property Type Single Family Home
Sub Type Single Family Residence
Listing Status Sold
Purchase Type For Sale
Square Footage 3,670 sqft
Price per Sqft $171
Subdivision Nautica Plat
MLS Listing ID A10968349
Sold Date 05/14/21
Style Detached,Two Story
Bedrooms 5
Full Baths 4
Construction Status New Construction
HOA Fees $228/mo
HOA Y/N Yes
Year Built 2001
Annual Tax Amount $11,348
Tax Year 2019
Contingent Backup Contract/Call LA
Lot Size 0.263 Acres
Property Description
Bring your investors
Nautica Community, 2 story, on the lake and the largest lot to own. Features a spacious and spectacular backyard surrounded with palm tree landscape, totally ready for a lush, exotic garden idea with elements of a Zen and Tranquil space, fit for a pool, spa, and Barbecue area. Interior Freshly Painted. 5 Bedrooms, first Master bedroom with two walk-in closets, second Master bedroom with one walk-in closet, Jack and Jill arrangement, 4 Full bathrooms. Two A/C units Laundry room, New Water Heater, and a comfortable 2 Car Garage.
Location
State FL
County Broward County
Community Nautica Plat
Area 3990
Direction Follow signs for I-75 South and take exit Miramar Pkwy West and head South toward Dykes Rd. Passing the intersection, stay on the left lane to turn right toward the first community known as NAUTICA.
Interior
Interior Features Bedroom on Main Level, Breakfast Area, Dining Area, Separate/Formal Dining Room, High Ceilings, Kitchen Island, Pantry, Walk-In Closet(s)
Heating Central, Electric
Cooling Central Air, Ceiling Fan(s)
Flooring Concrete, Tile
Appliance Electric Water Heater, Disposal
Exterior
Exterior Feature Porch, Patio, Room For Pool, Storm/Security Shutters
Garage Spaces 2.0
Pool None, Community
Community Features Clubhouse, Fitness, Gated, Home Owners Association, Maintained Community, Property Manager On-Site, Pool, Sidewalks, Tennis Court(s)
Utilities Available Cable Available, Underground Utilities
Waterfront Description Lake Front,Waterfront
View Y/N Yes
View Lake
Roof Type Barrel
Street Surface Paved
Porch Open, Patio, Porch
Garage Yes
Building
Lot Description Oversized Lot, Sprinklers Automatic, Sprinkler System
Faces South
Story 2
Sewer Public Sewer
Water Public
Architectural Style Detached, Two Story
Level or Stories Two
Structure Type Block
Construction Status New Construction
Schools
Elementary Schools Dolphin Bay
Middle Schools Glades
High Schools Everglades
Others
Pets Allowed No Pet Restrictions, Yes
Senior Community No
Tax ID 514029042600
Security Features Gated Community,Security Guard
Acceptable Financing Cash, Conventional
Listing Terms Cash, Conventional
Financing Conventional
Pets Allowed No Pet Restrictions, Yes
Read Less
Bought with London Foster Realty



