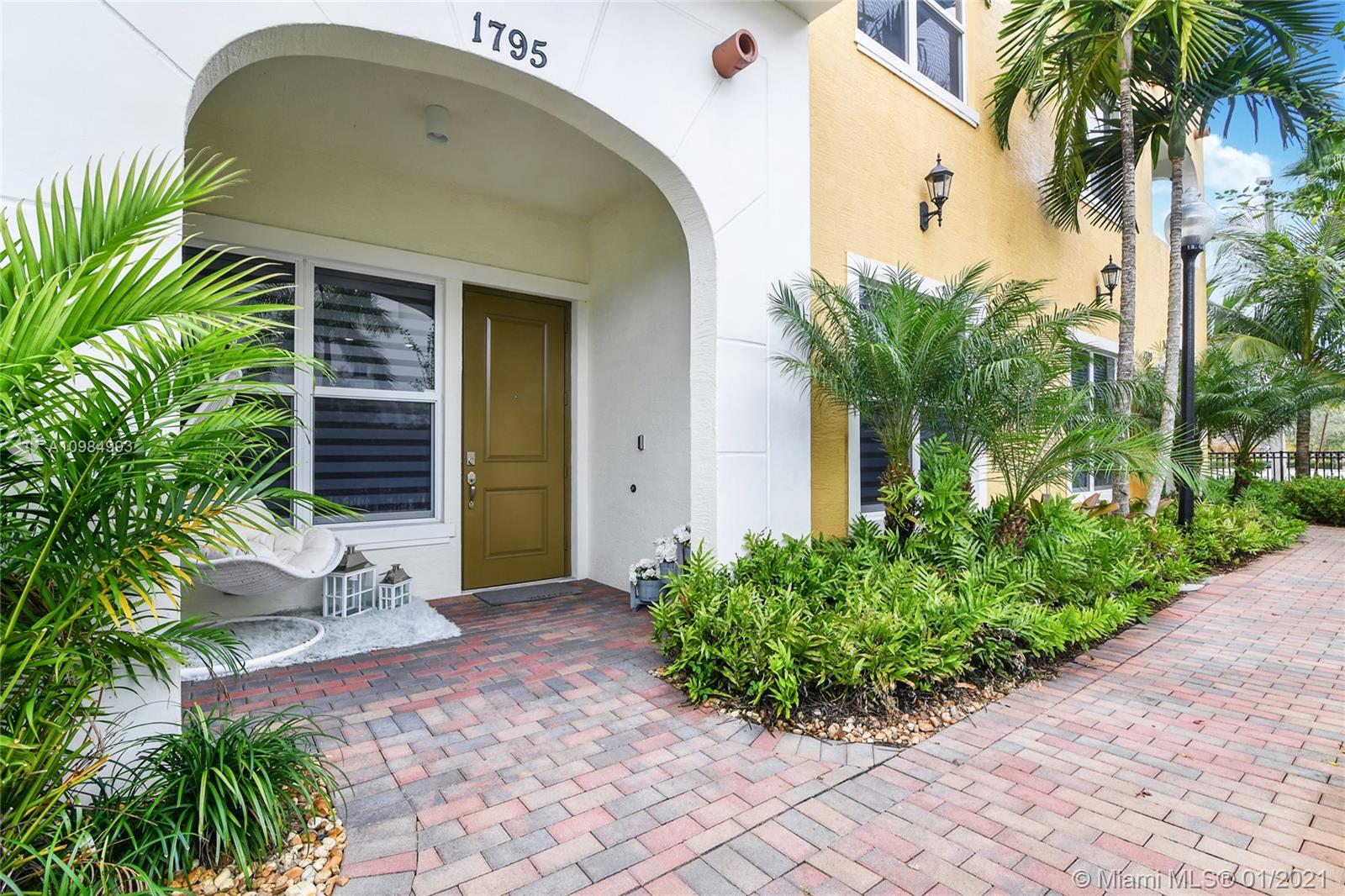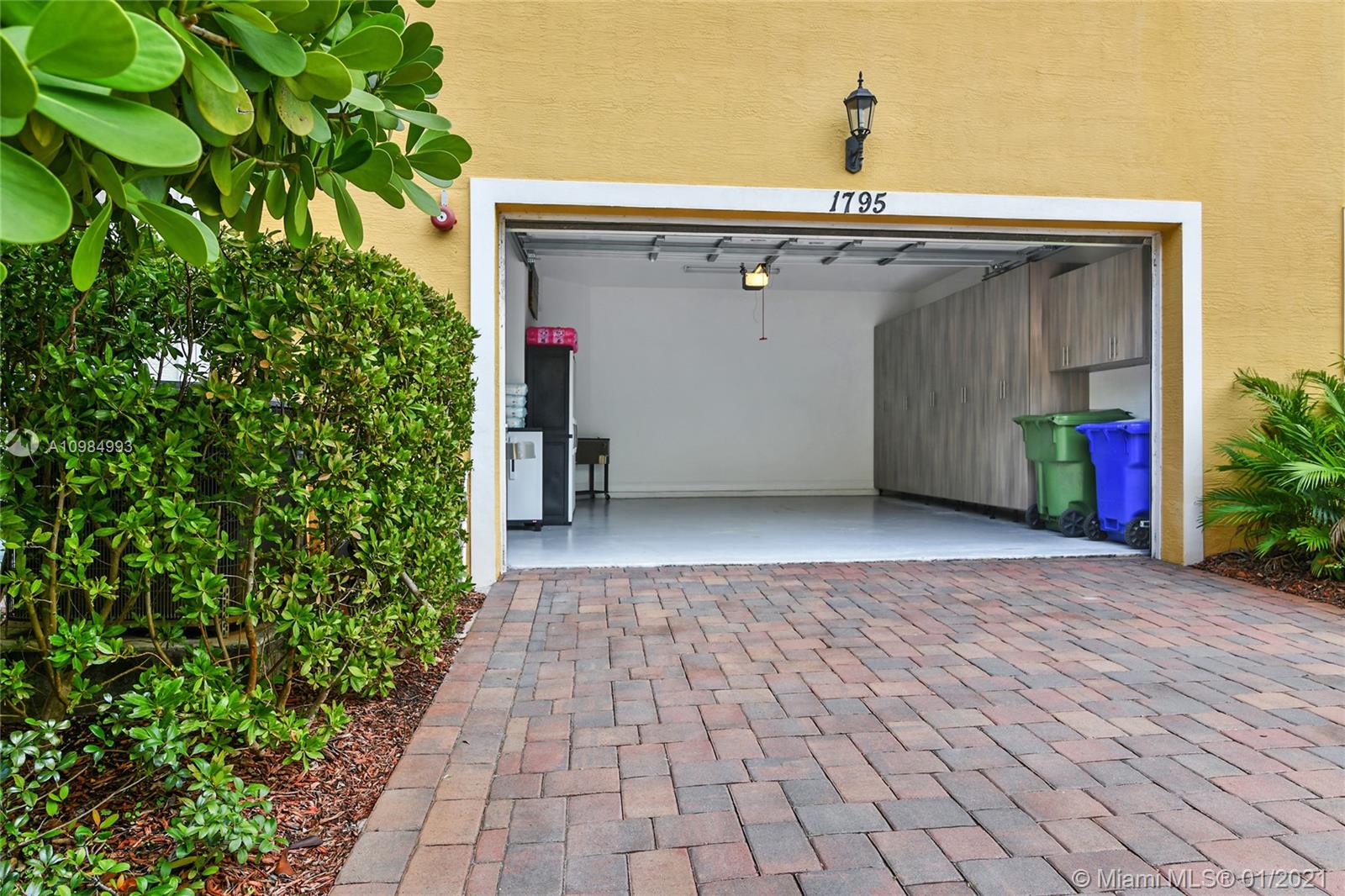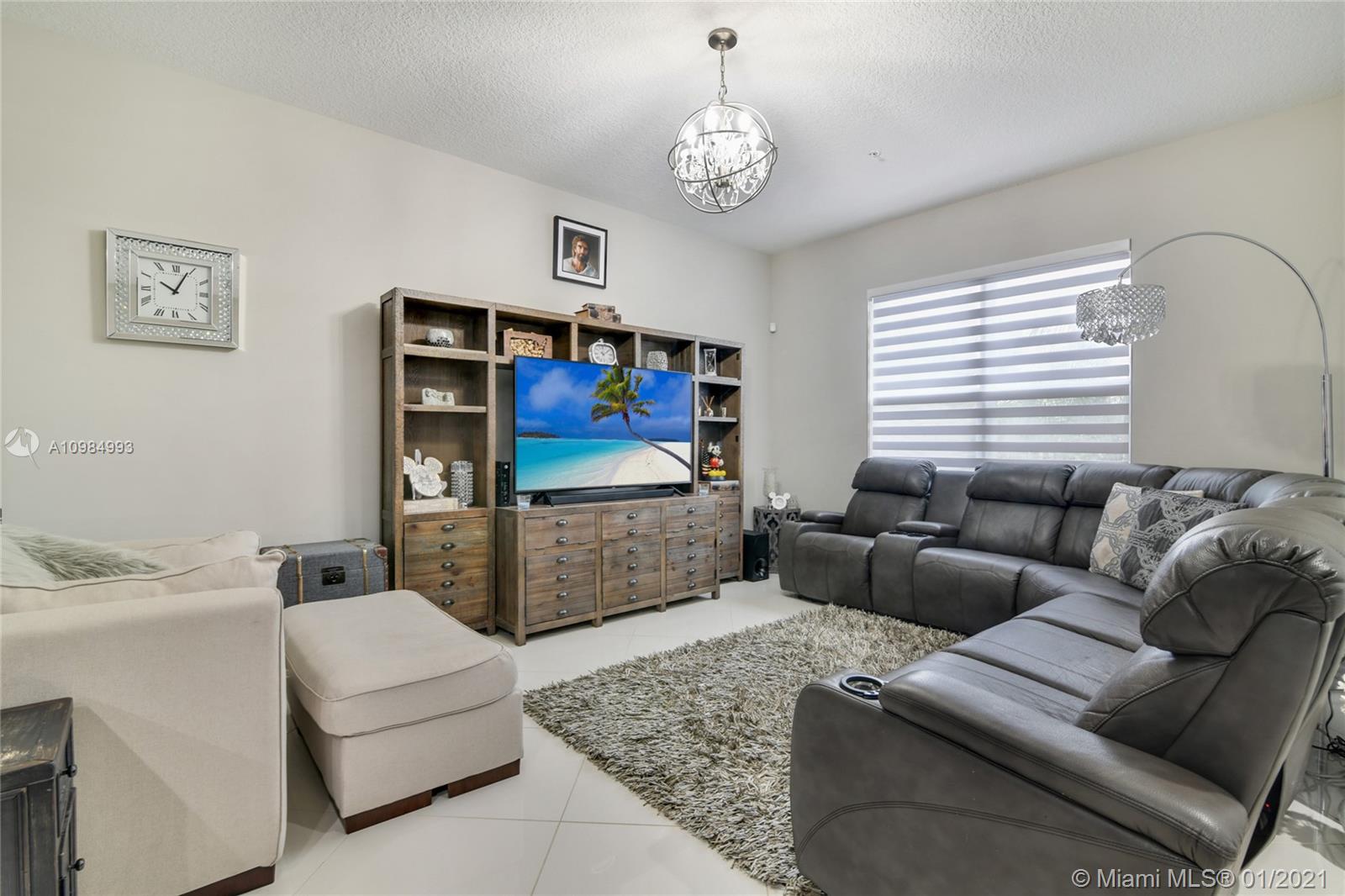For more information regarding the value of a property, please contact us for a free consultation.
1795 NW 124th Way Pembroke Pines, FL 33028
Want to know what your home might be worth? Contact us for a FREE valuation!

Our team is ready to help you sell your home for the highest possible price ASAP
Key Details
Sold Price $427,500
Property Type Single Family Home
Sub Type Single Family Residence
Listing Status Sold
Purchase Type For Sale
Square Footage 1,932 sqft
Price per Sqft $221
Subdivision Pembroke Falls-Phase 1
MLS Listing ID A10984993
Sold Date 04/16/21
Style Two Story
Bedrooms 3
Full Baths 2
Half Baths 1
Construction Status Resale
HOA Fees $285/mo
HOA Y/N Yes
Year Built 2019
Annual Tax Amount $6,380
Tax Year 2019
Contingent Backup Contract/Call LA
Lot Size 1,725 Sqft
Property Description
Beautiful 3/2.5 2 car garage 2019 T/H in desirable private community of Centra Falls West. Tastefully upgraded home feat. an open concept eat-in kitchen w/ upgraded GE Profile S/S appliances & custom bi-level elegant wood Cabinets w/interchangeable wood/glass doors & Granite counter w/ matching custom built bar. Porcelain Tile floor on 1st level & Wood laminate on 2nd level w/ custom built railings. All bedrooms have custom built closets w/ an oversized walk in closet in the Master Suite. Impact Windows/Doors. Garage has custom built wall to wall cabinets. This upscale gated community in the heart of Pembroke Pines feat. heated pool, spa, fitness center & park. Conveniently located near great restaurants, shopping, entertainment, excellent schools, hospital & easy access to major highways.
Location
State FL
County Broward County
Community Pembroke Falls-Phase 1
Area 3180
Interior
Interior Features First Floor Entry, Upper Level Master, Loft
Heating Central
Cooling Central Air
Flooring Tile, Vinyl
Window Features Impact Glass
Appliance Dryer, Dishwasher, Electric Range, Microwave, Refrigerator, Washer
Laundry In Garage
Exterior
Exterior Feature Fence, Security/High Impact Doors, Lighting
Parking Features Attached
Garage Spaces 2.0
Pool None, Community
Community Features Fitness, Gated, Maintained Community, Pool
View Garden
Roof Type Spanish Tile
Garage Yes
Building
Lot Description < 1/4 Acre
Faces East
Story 2
Sewer Public Sewer
Water Public
Architectural Style Two Story
Level or Stories Two
Structure Type Block
Construction Status Resale
Others
HOA Fee Include Common Areas,Maintenance Grounds,Maintenance Structure,Recreation Facilities
Senior Community No
Tax ID 514010080600
Security Features Gated Community,Smoke Detector(s)
Acceptable Financing Cash, Conventional, FHA, VA Loan
Listing Terms Cash, Conventional, FHA, VA Loan
Financing VA
Special Listing Condition Listed As-Is
Read Less
Bought with Lyfe Realty Group



