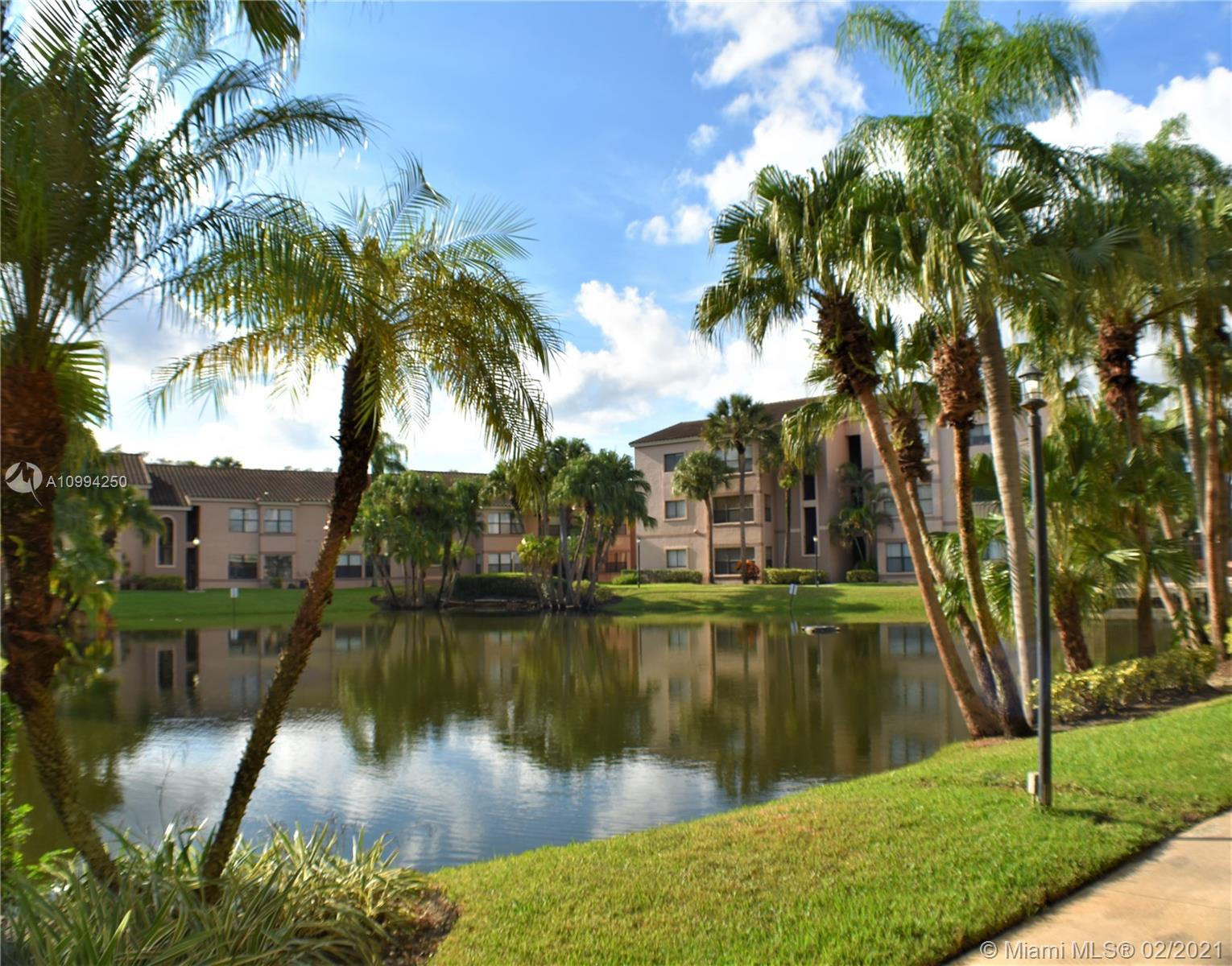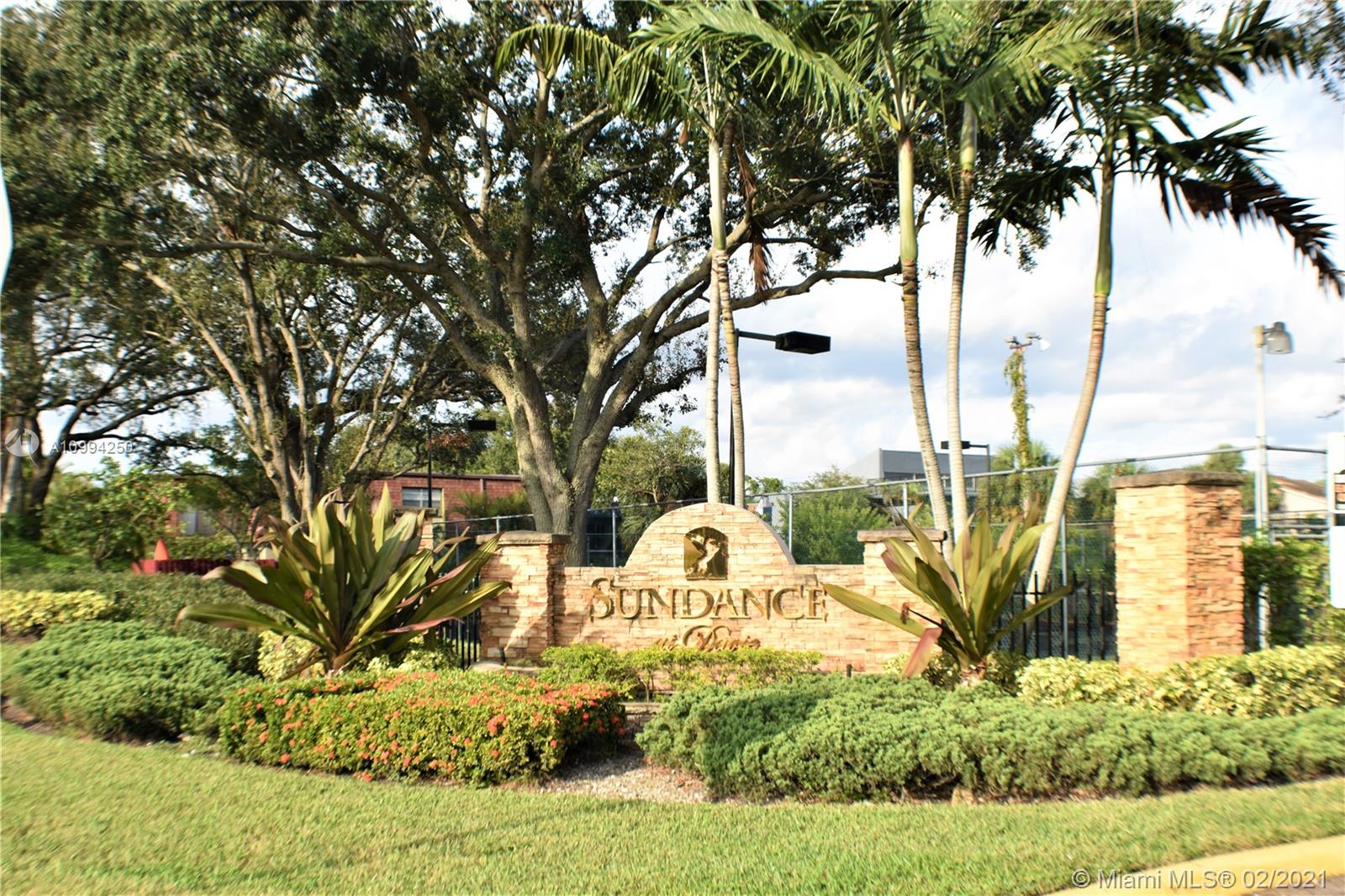For more information regarding the value of a property, please contact us for a free consultation.
2846 S University Dr #4102 Davie, FL 33328
Want to know what your home might be worth? Contact us for a FREE valuation!

Our team is ready to help you sell your home for the highest possible price ASAP
Key Details
Sold Price $173,000
Property Type Single Family Home
Sub Type Boat Slip
Listing Status Sold
Purchase Type For Sale
Square Footage 1,100 sqft
Price per Sqft $157
Subdivision Sundance At Davie Condo
MLS Listing ID A10994250
Sold Date 03/31/21
Bedrooms 2
Full Baths 2
Construction Status Effective Year Built
HOA Fees $512/mo
HOA Y/N Yes
Year Built 1989
Annual Tax Amount $3,286
Tax Year 2020
Contingent 3rd Party Approval
Property Description
Huge 2/2 ground floor unit easy entry, no stairs to climb! Beautifully renovated w/tile throughout, NEW A/C unit, freshly painted, in-unit washer/dryer, ensuite bathrooms, interior unit facing garden courtyard. Pet friendly community features lushly landscaped walking paths and green areas, pool overlooking the lake, BBQ/Picnic area, exercise room, and Tennis Courts. Great for owner occupant or investor, rents quickly to university staff and students. Unbelievable Davie location, directly across the street from NSU Medical School, just minutes from NSU Hospital, Doctor's Hospital, FAU, BCC, University of Florida Food & Agriculture Extension. Trader Joe's, Whole Foods, Starbucks, Panera and more fantastic restaurants. Located off University Dr. with fast and easy access to major highways.
Location
State FL
County Broward County
Community Sundance At Davie Condo
Area 3780
Direction Located at S. University Dr. and SW 30th Street in Davie. Across from NSU
Interior
Interior Features Bedroom on Main Level, First Floor Entry
Heating Central
Cooling Central Air, Ceiling Fan(s)
Flooring Tile
Appliance Dryer, Dishwasher, Electric Range, Electric Water Heater, Microwave, Refrigerator, Washer
Exterior
Garage Spaces 1.0
Pool Association
Utilities Available Cable Available
Amenities Available Fitness Center, Barbecue, Picnic Area, Pool, Spa/Hot Tub, Tennis Court(s), Vehicle Wash Area
View Garden
Garage Yes
Building
Structure Type Block
Construction Status Effective Year Built
Others
Pets Allowed Size Limit, Yes
HOA Fee Include Association Management,Common Areas,Insurance,Maintenance Grounds,Parking,Pool(s),Recreation Facilities,Sewer,Trash,Water
Senior Community No
Tax ID 504121BE0340
Acceptable Financing Cash, Conventional
Listing Terms Cash, Conventional
Financing Conventional
Pets Allowed Size Limit, Yes
Read Less
Bought with Real Broker LLC



