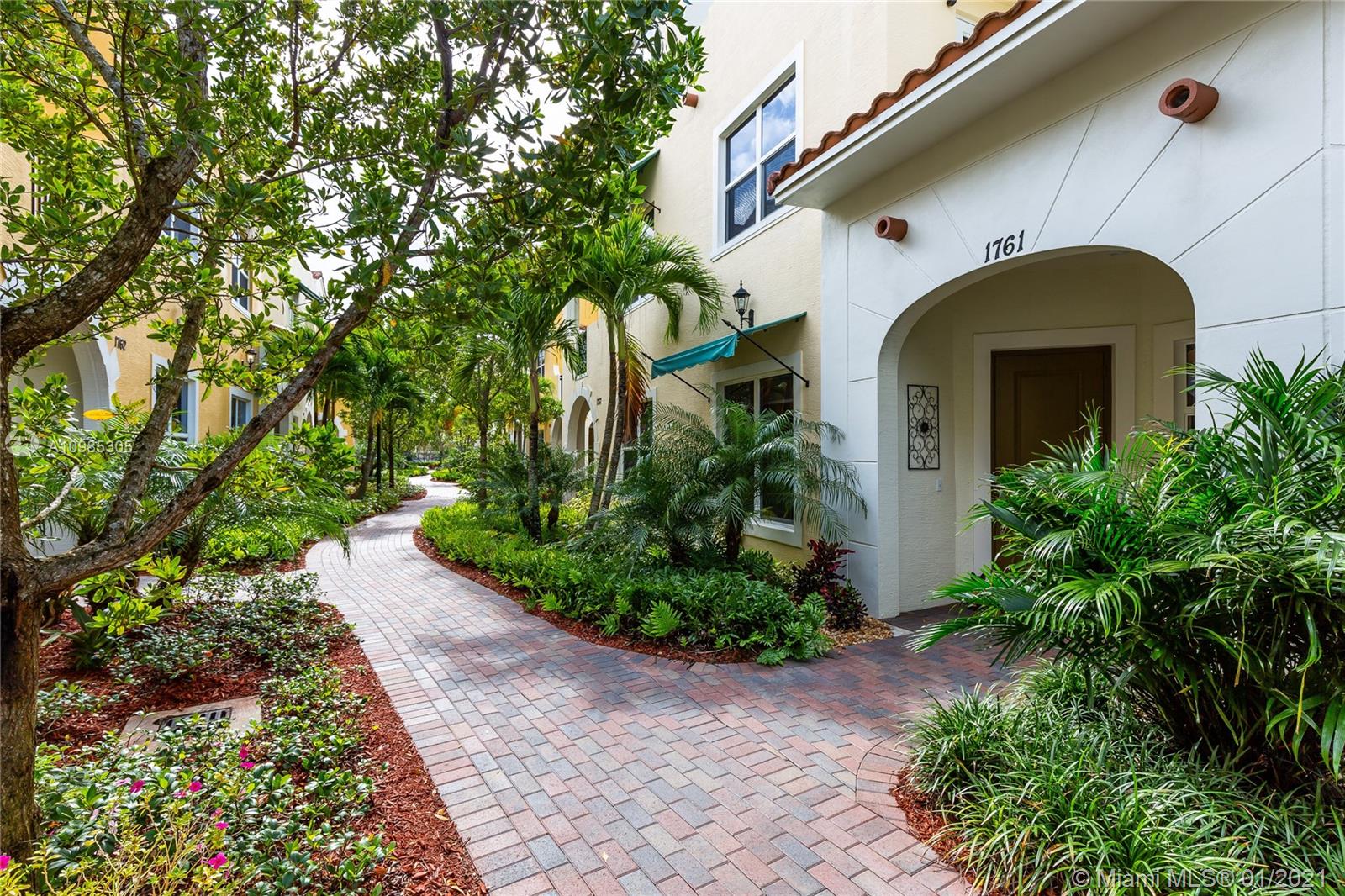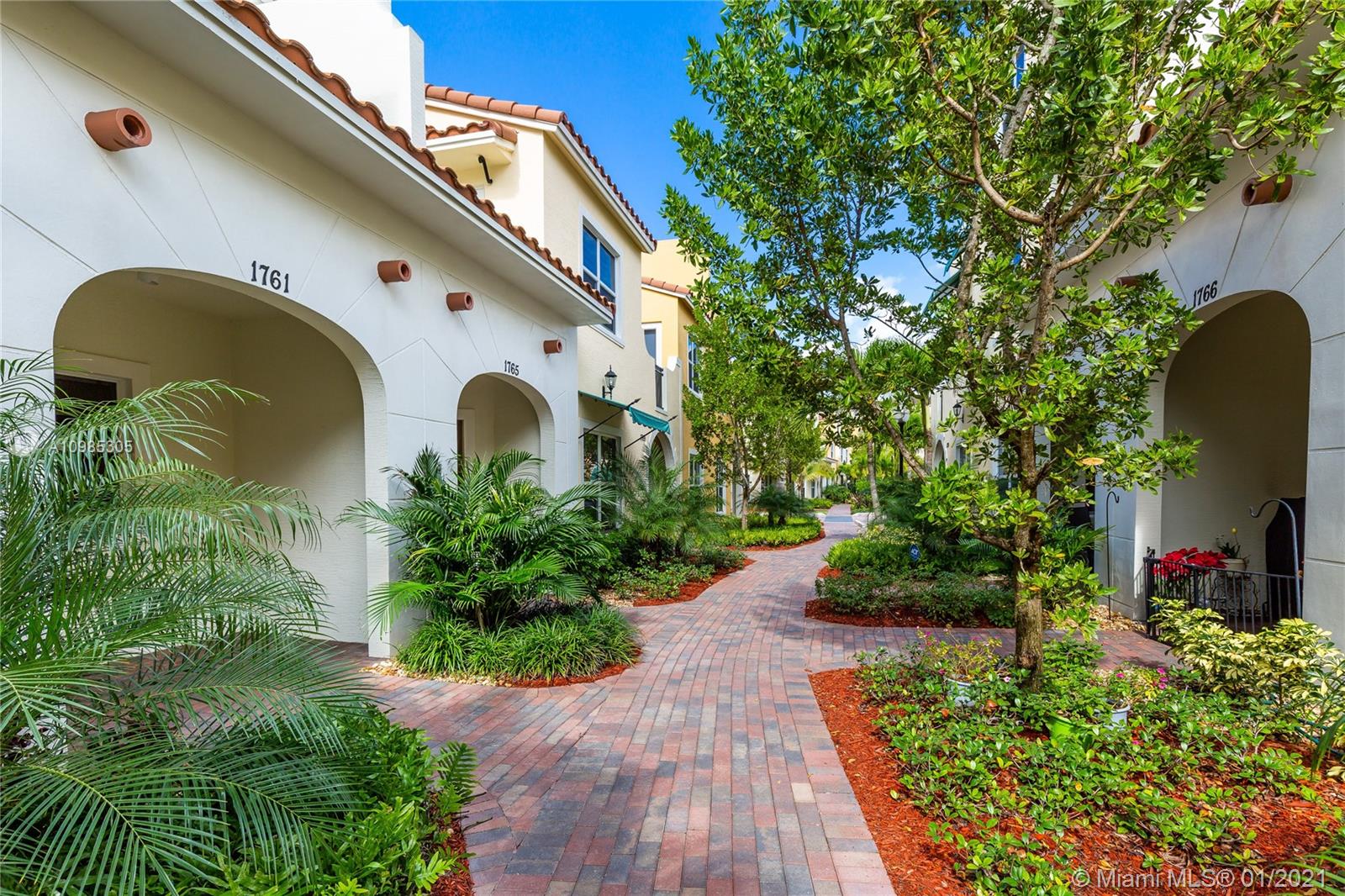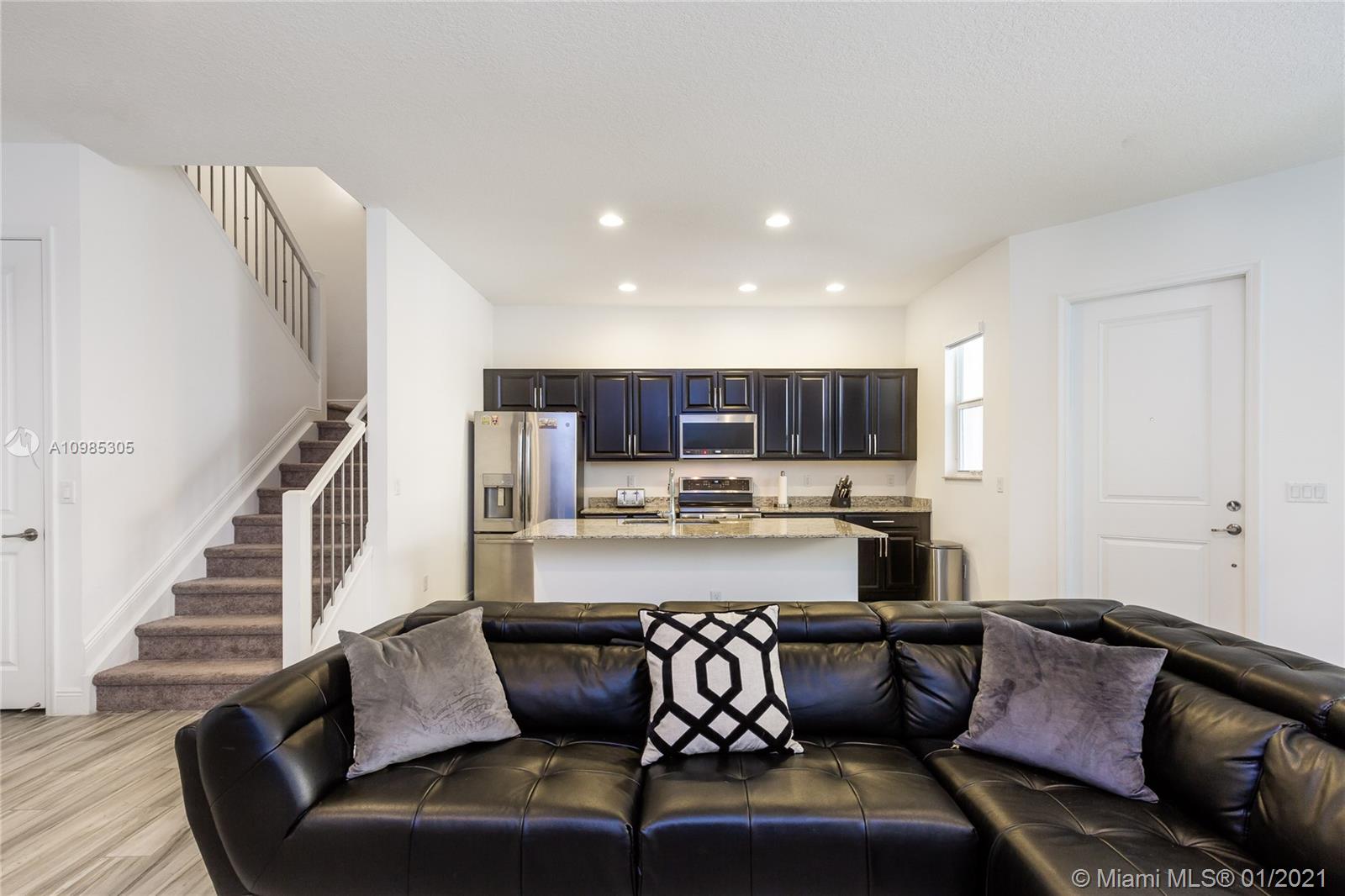For more information regarding the value of a property, please contact us for a free consultation.
1761 NW 124th Pl Pembroke Pines, FL 33028
Want to know what your home might be worth? Contact us for a FREE valuation!

Our team is ready to help you sell your home for the highest possible price ASAP
Key Details
Sold Price $478,000
Property Type Single Family Home
Sub Type Single Family Residence
Listing Status Sold
Purchase Type For Sale
Square Footage 2,338 sqft
Price per Sqft $204
Subdivision Pembroke Falls-Phase 1
MLS Listing ID A10985305
Sold Date 04/02/21
Style Tri-Level
Bedrooms 4
Full Baths 3
Half Baths 1
Construction Status Effective Year Built
HOA Fees $285/mo
HOA Y/N Yes
Year Built 2018
Annual Tax Amount $7,277
Tax Year 2020
Contingent 3rd Party Approval
Lot Size 1,725 Sqft
Property Description
Feel right at home in this PRISTINE 4 bed, 3.5 bath, tri-level COSMO MODEL TOWNHOUSE w/attached 2 car GARAGE in desired Centra Falls GATED community LOCATED near major highways, shopping & MEDICAL CENTERS. This Spectacular main level OPEN FLOOR plan features a spacious family & living room that opens to a beautiful contemporary kitchen w/SS appliances; granite countertop & snack bar. Half bath and large under-stairs storage makes a nice PET room. 2nd LEVEL features a MASTER BEDROOM W/BALCONY, walk-in closet and master bath; other two bedrooms, laundry and 2ND FULL BATH. The 3rd LEVEL is breathtaking...Place of preference: your 4th bedroom or flex space for ENTERTAINMENT or OFFICE; 3RD FULL BATH and spacious BALCONY. Impact Windows, Alarm, steps away to POOL, HOT TUB & GYM.
Location
State FL
County Broward County
Community Pembroke Falls-Phase 1
Area 3180
Direction GPS SW corner of Flamingo and Taft. Near LA Fitness, Skating Ring, Fresh Market and Starbucks
Interior
Interior Features Breakfast Bar, First Floor Entry, High Ceilings, Living/Dining Room, Upper Level Master, Walk-In Closet(s)
Heating Central, Electric
Cooling Central Air
Flooring Carpet, Tile
Furnishings Unfurnished
Window Features Blinds,Impact Glass
Appliance Dryer, Dishwasher, Electric Water Heater, Disposal, Ice Maker, Microwave, Refrigerator, Washer
Exterior
Exterior Feature Awning(s), Balcony, Security/High Impact Doors, Porch
Parking Features Attached
Garage Spaces 2.0
Pool None, Community
Community Features Fitness, Gated, Pool
View Garden
Roof Type Barrel
Porch Balcony, Open, Porch
Garage Yes
Building
Lot Description < 1/4 Acre
Faces West
Sewer Public Sewer
Water Public
Architectural Style Tri-Level
Level or Stories Three Or More, Multi/Split
Structure Type Block
New Construction true
Construction Status Effective Year Built
Schools
Elementary Schools Lakeside
Middle Schools Young; Walter C
High Schools Flanagan;Charls
Others
Pets Allowed Conditional, Yes
HOA Fee Include Common Areas,Maintenance Structure
Senior Community No
Tax ID 514010080260
Security Features Gated Community,Smoke Detector(s)
Acceptable Financing Cash, Conventional, FHA, VA Loan
Listing Terms Cash, Conventional, FHA, VA Loan
Financing Conventional
Special Listing Condition Listed As-Is
Pets Allowed Conditional, Yes
Read Less
Bought with United Realty Group Inc



