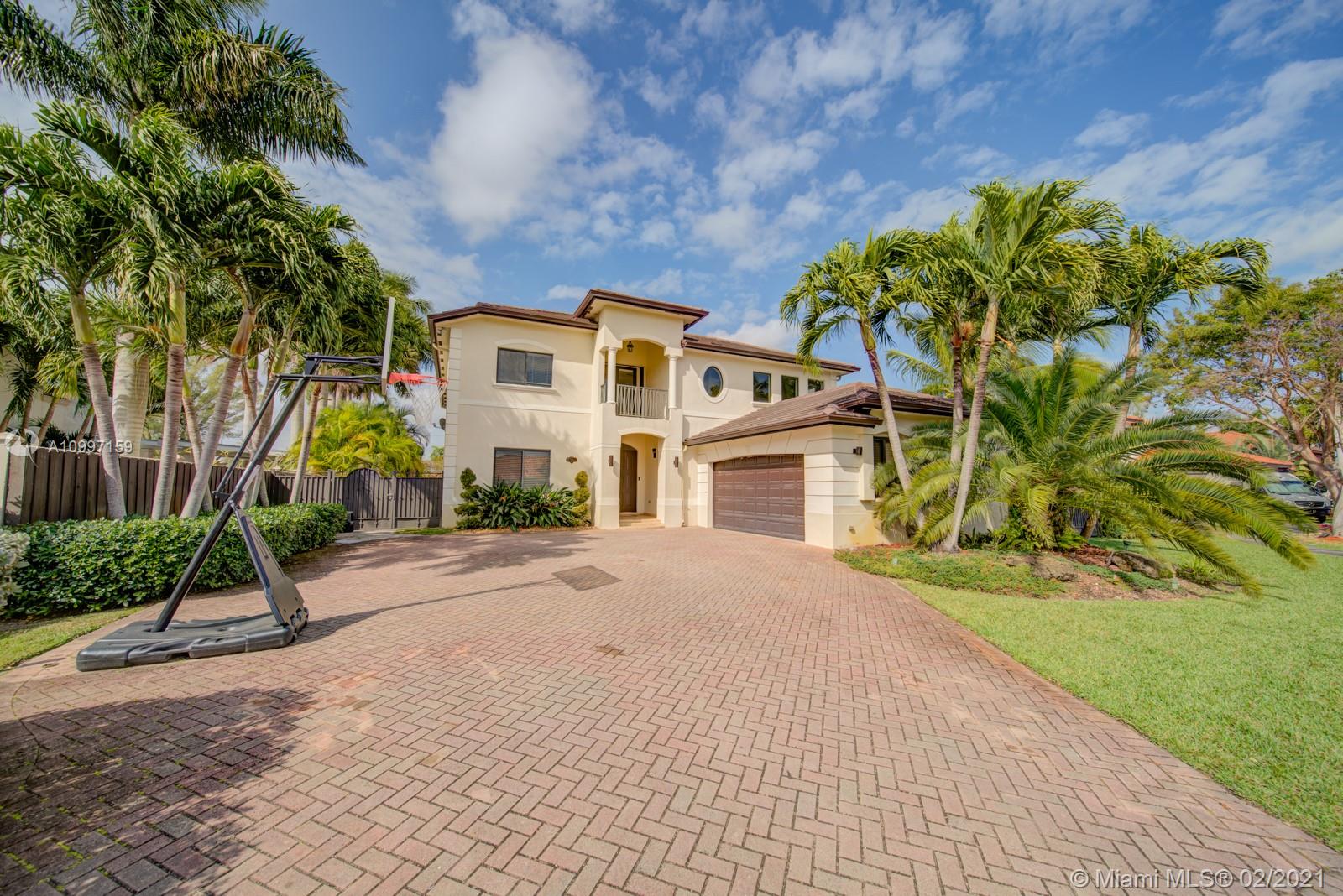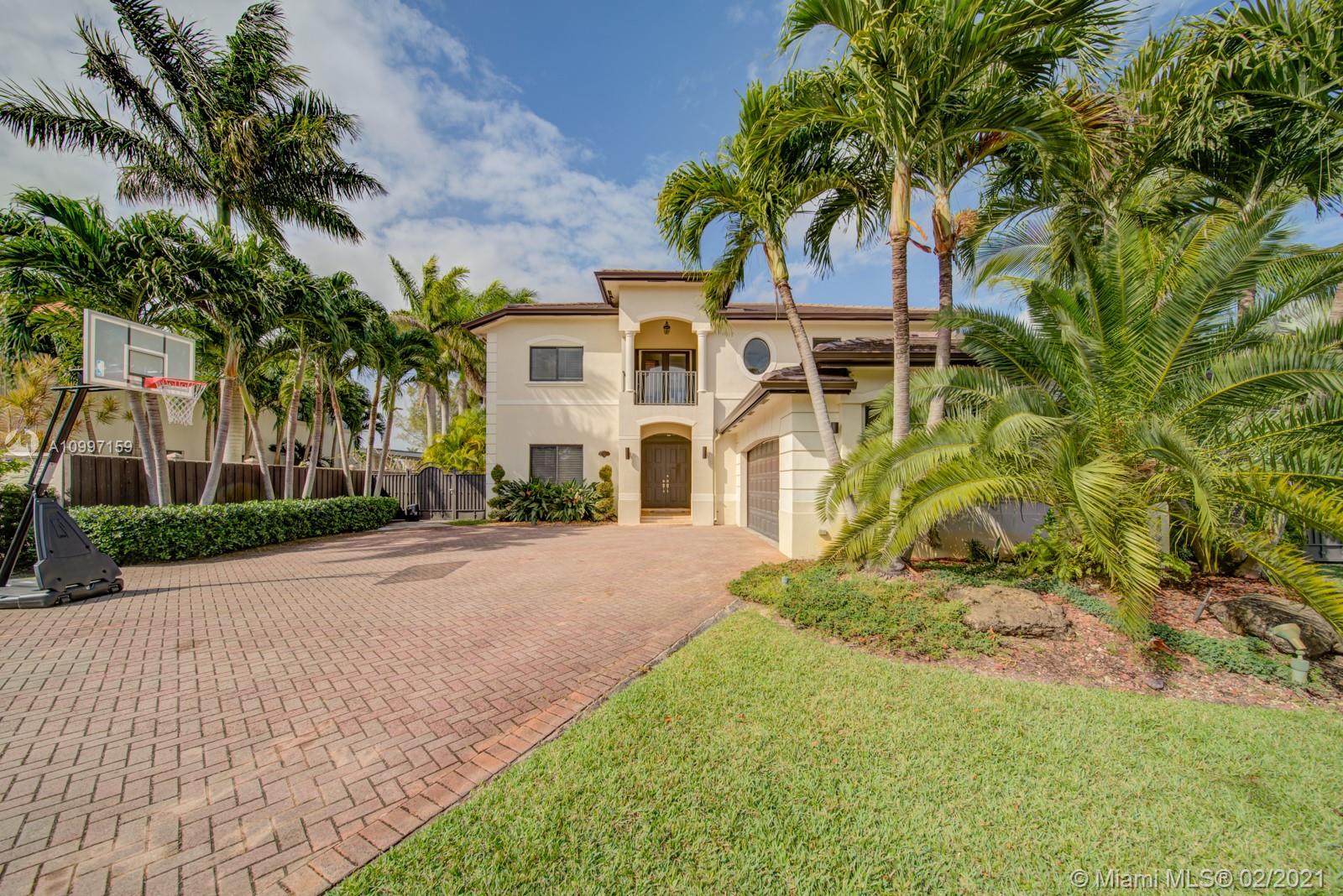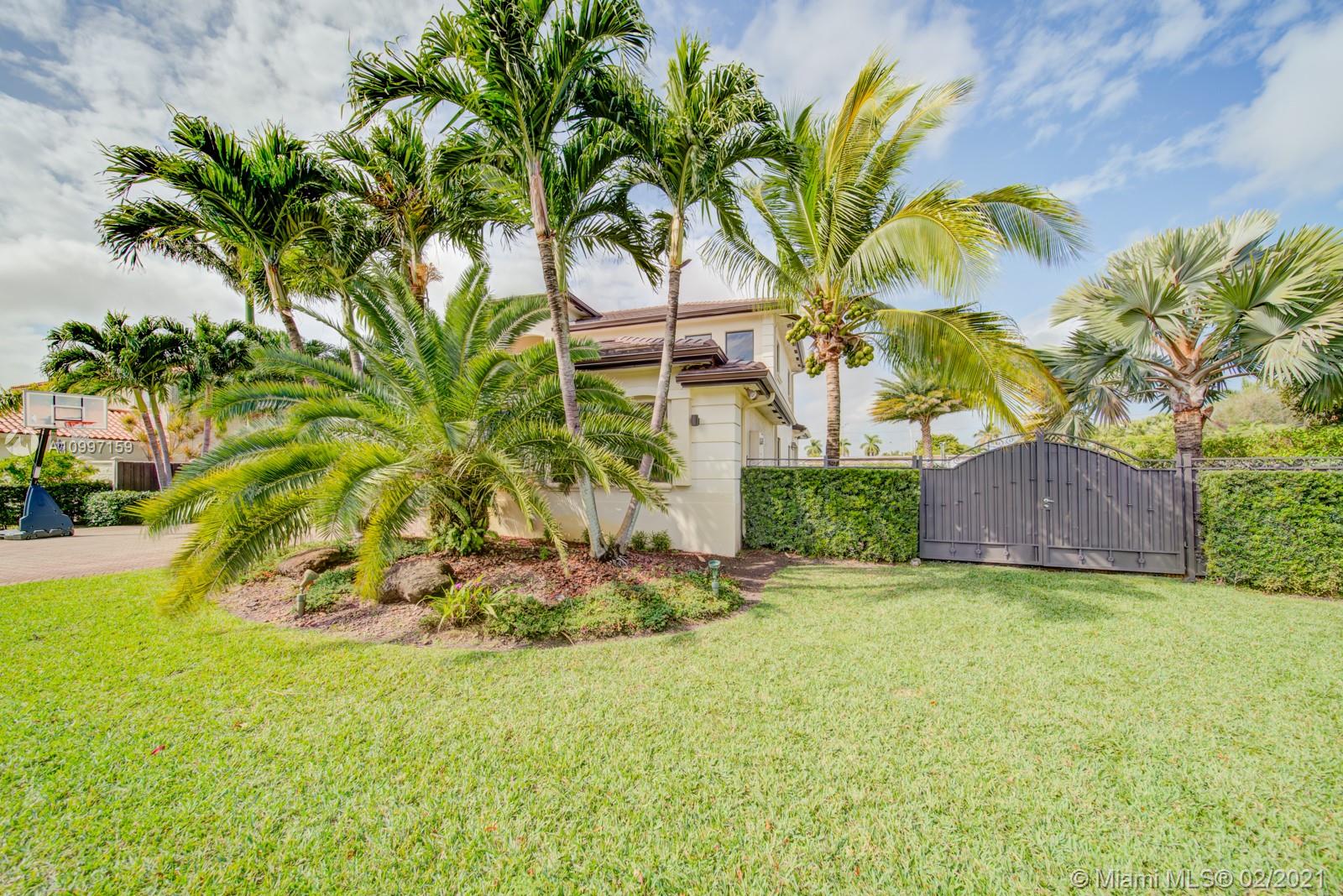For more information regarding the value of a property, please contact us for a free consultation.
7442 SW 125th Ct Miami, FL 33183
Want to know what your home might be worth? Contact us for a FREE valuation!

Our team is ready to help you sell your home for the highest possible price ASAP
Key Details
Sold Price $976,000
Property Type Single Family Home
Sub Type Single Family Residence
Listing Status Sold
Purchase Type For Sale
Square Footage 3,880 sqft
Price per Sqft $251
Subdivision Fava Estates
MLS Listing ID A10997159
Sold Date 03/29/21
Style Mediterranean,Two Story
Bedrooms 5
Full Baths 4
Construction Status Resale
HOA Y/N No
Year Built 2005
Annual Tax Amount $12,600
Tax Year 2020
Contingent 3rd Party Approval
Lot Size 0.290 Acres
Property Description
Welcome to your new home located in a cul-de-sac street on a highly-coveted family-friendly community. As you enter this beautiful 2 story Mediterranean-style property, you walk into a foyer with access to the main living areas such as formal living, dining and family room, perfect for great family entertaining. There are 4 bedrooms, plus an office/den on the second level, which can be converted into a 5th bedroom. One of the bedrooms is on the 1st floor with full bath. Kitchen is equipped with stainless steel appliances and granite counter top. In the back area, a private pool awaits, summer kitchen & lush gardens with lots of green space. NEW ROOF was completed in Jan. 2021. Property is minutes away from great restaurants, shopping & main highways. Great forever home for your family!
Location
State FL
County Miami-dade County
Community Fava Estates
Area 49
Interior
Interior Features Bedroom on Main Level, Closet Cabinetry, Entrance Foyer, First Floor Entry, Upper Level Master
Heating Central, Electric
Cooling Central Air, Ceiling Fan(s), Electric
Flooring Tile, Wood
Appliance Built-In Oven, Dryer, Dishwasher, Electric Range, Electric Water Heater, Microwave, Refrigerator, Washer
Exterior
Exterior Feature Fence, Outdoor Grill, Patio, Storm/Security Shutters
Parking Features Attached
Garage Spaces 2.0
Pool In Ground, Pool
Community Features Other, Street Lights
View Garden
Roof Type Barrel
Street Surface Paved
Porch Patio
Garage Yes
Building
Lot Description 1/4 to 1/2 Acre Lot
Faces East
Story 2
Sewer Public Sewer
Water Public
Architectural Style Mediterranean, Two Story
Level or Stories Two
Structure Type Block
Construction Status Resale
Others
Senior Community No
Tax ID 30-49-36-029-0050
Acceptable Financing Cash, Conventional, Other
Listing Terms Cash, Conventional, Other
Financing Conventional
Read Less
Bought with Fusion Real Estate Team Inc



