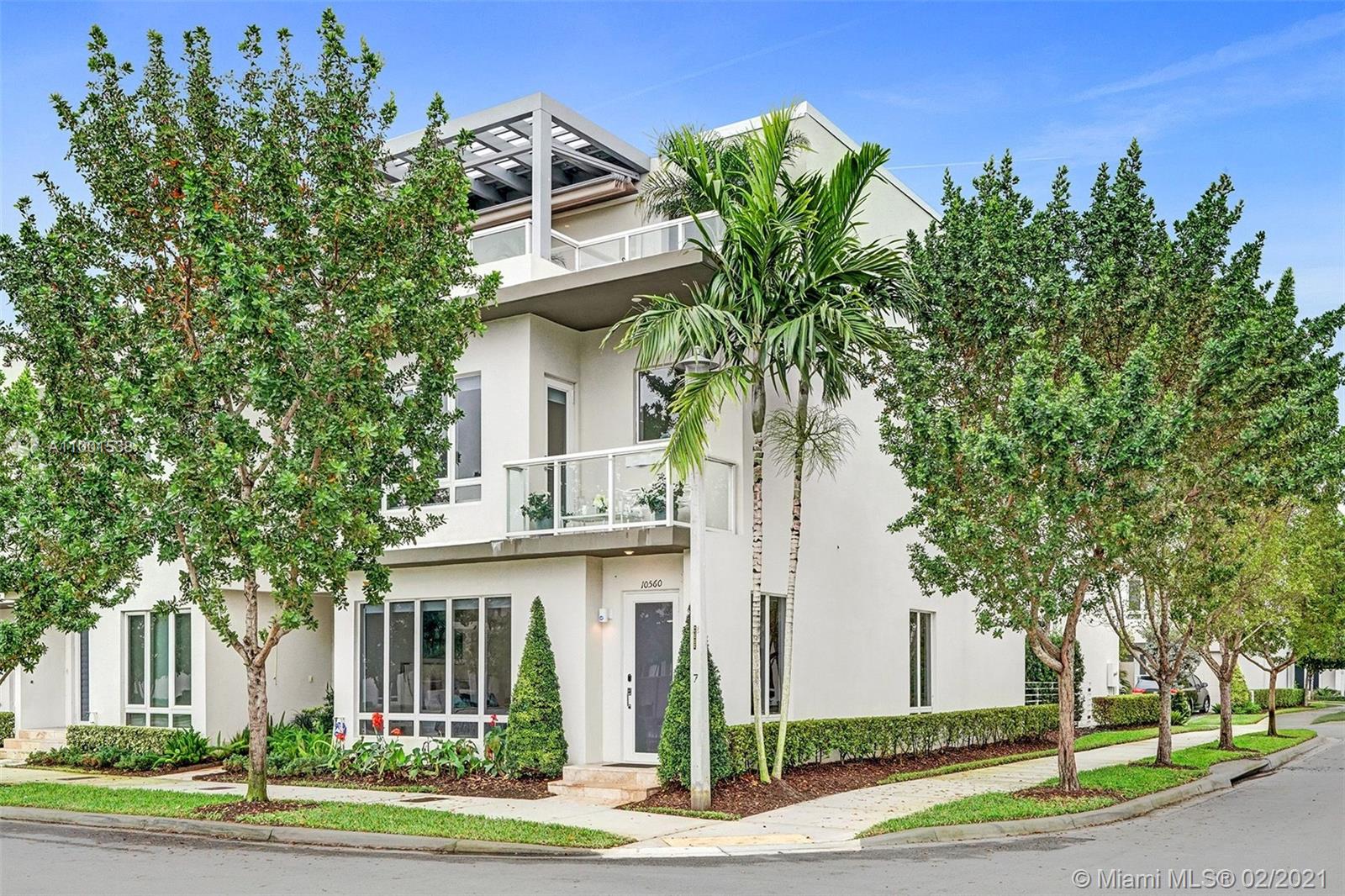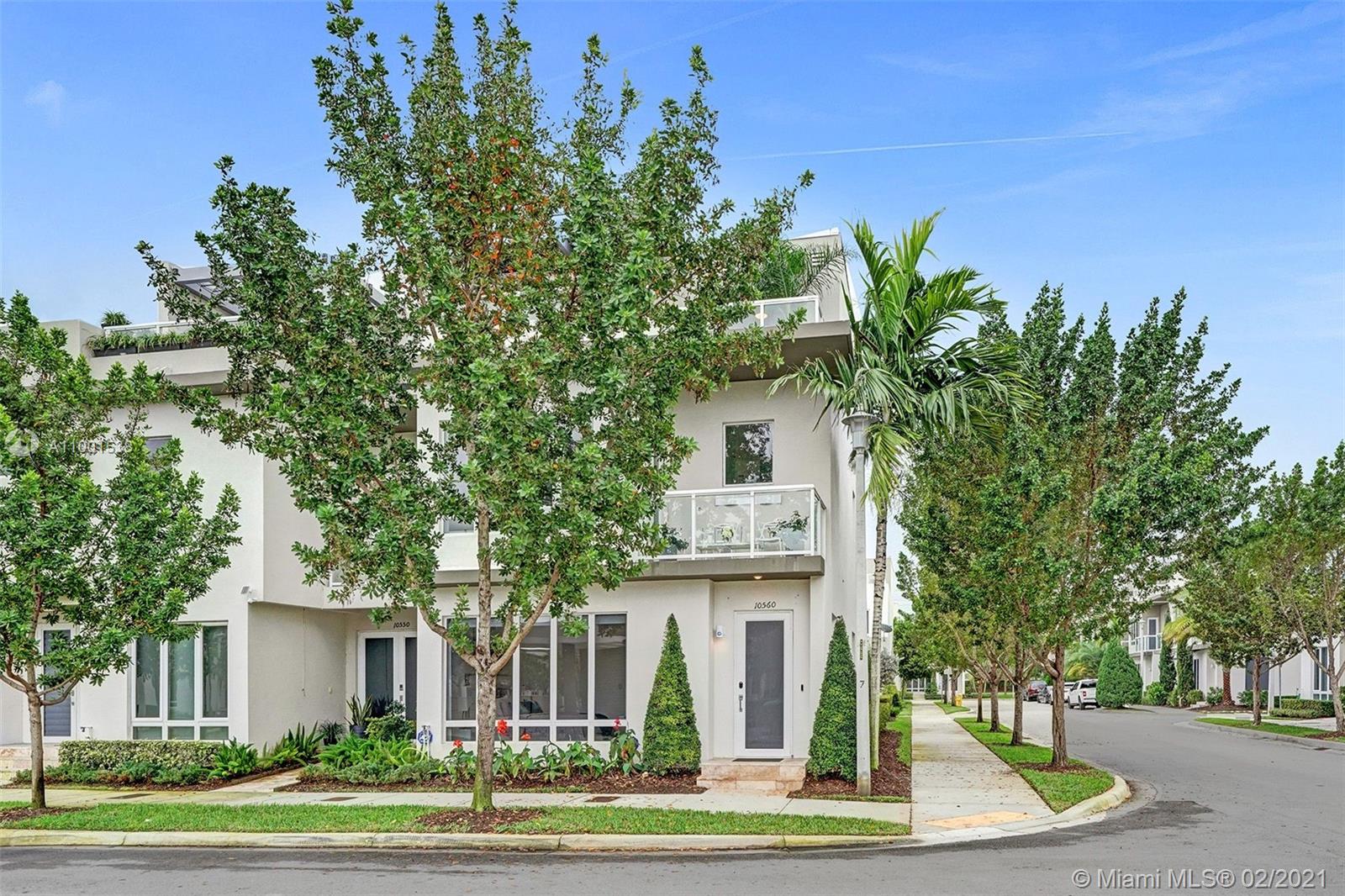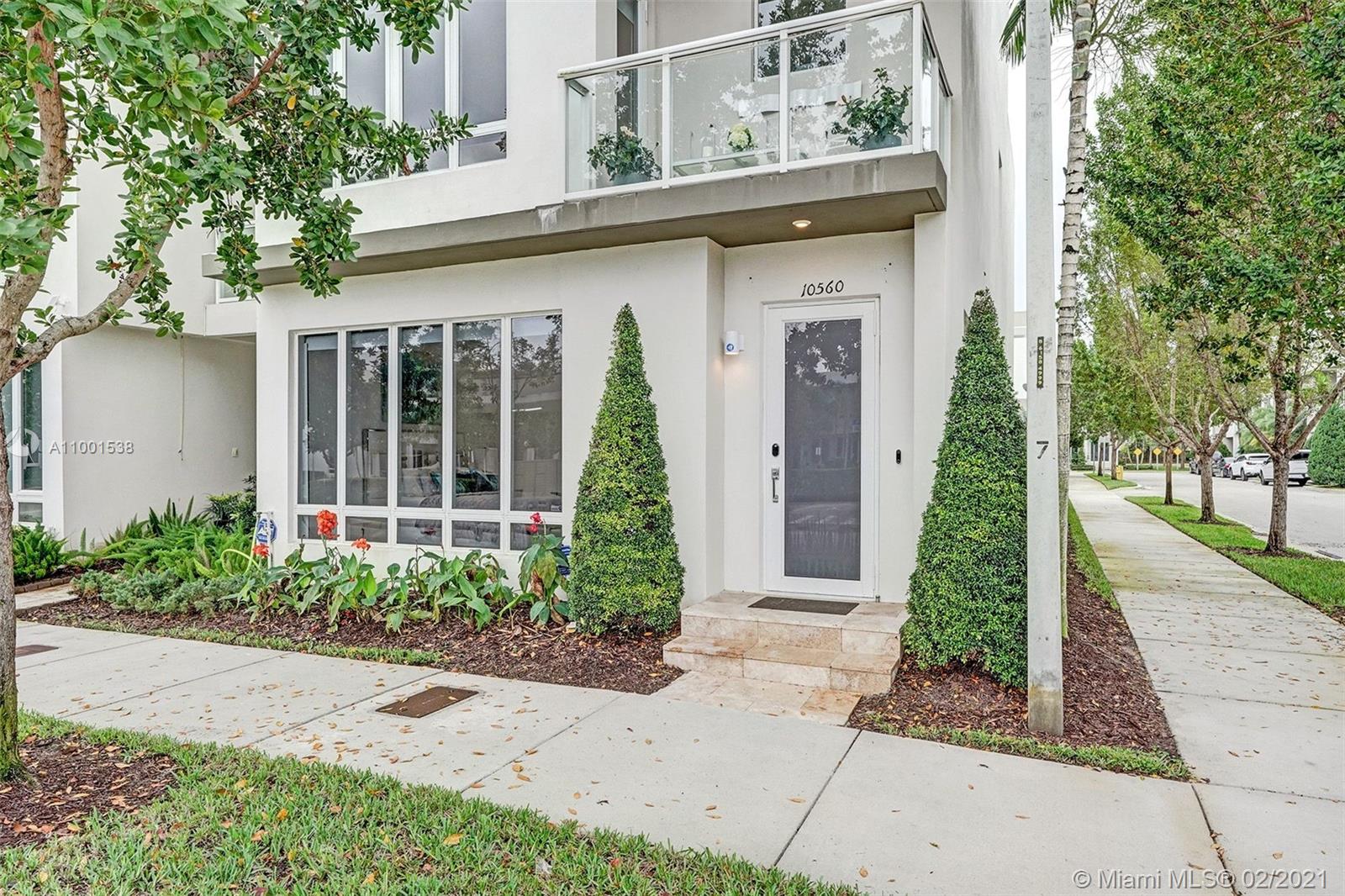For more information regarding the value of a property, please contact us for a free consultation.
10560 NW 64th Ter Doral, FL 33178
Want to know what your home might be worth? Contact us for a FREE valuation!

Our team is ready to help you sell your home for the highest possible price ASAP
Key Details
Sold Price $615,000
Property Type Townhouse
Sub Type Townhouse
Listing Status Sold
Purchase Type For Sale
Square Footage 2,599 sqft
Price per Sqft $236
Subdivision Landmark At Doral
MLS Listing ID A11001538
Sold Date 03/24/21
Style Garden Apartment,Tri-Level
Bedrooms 5
Full Baths 4
Half Baths 1
Construction Status Resale
HOA Fees $97/mo
HOA Y/N Yes
Year Built 2015
Annual Tax Amount $10,326
Tax Year 2020
Contingent Pending Inspections
Property Description
Luxuriously modern 3 story corner townhome w/ 4 bedrooms & 3.5 baths in main building + NEXTGEN unit w/ private suite, kitchenette, bath, laundry & A/C. Open design w/ impact windows/doors. Porcelain & laminate flooring. SS banister. European-style kitchen w/ quartz top, ss built-in oven & microwave, wine cooler, new Samsung dishwasher, frosted glass cabinetry/pantry & Sweep Vac. 4 terraces + private balcony off master. Ground floor bedroom. Container Store closets. Skyview Terrace w/ Summer Kitchen- SS BBQ grill, range, refrigerator, & granite countertop. Separate rooftop terrace w/ jacuzzi. Landmark at Doral is a Resort style community w/ a top-of-the-line fitness center, pool, tennis courts, playground, open air amphitheater & more. Close to Downtown Doral, City Place, & expressways.
Location
State FL
County Miami-dade County
Community Landmark At Doral
Area 30
Interior
Interior Features Breakfast Bar, Bedroom on Main Level, Convertible Bedroom, Dining Area, Separate/Formal Dining Room, Dual Sinks, Entrance Foyer, French Door(s)/Atrium Door(s), First Floor Entry, High Ceilings, Pantry, Upper Level Master
Heating Central, Electric
Cooling Central Air, Electric
Flooring Ceramic Tile
Window Features Blinds,Impact Glass
Appliance Built-In Oven, Dryer, Dishwasher, Electric Range, Electric Water Heater, Disposal, Microwave, Refrigerator, Washer
Exterior
Exterior Feature Balcony, Barbecue, Security/High Impact Doors, Porch
Parking Features Attached
Garage Spaces 2.0
Pool Association
Utilities Available Cable Available
Amenities Available Clubhouse, Fitness Center, Pool
View Garden
Porch Balcony, Open, Porch
Garage Yes
Building
Faces North
Architectural Style Garden Apartment, Tri-Level
Level or Stories Multi/Split
Structure Type Block
Construction Status Resale
Schools
Elementary Schools Smith John I
High Schools Ronald W. Reagan
Others
Pets Allowed Size Limit, Yes
HOA Fee Include Amenities,Common Areas
Senior Community No
Tax ID 35-30-17-038-0770
Acceptable Financing Cash, Conventional
Listing Terms Cash, Conventional
Financing Cash
Pets Allowed Size Limit, Yes
Read Less
Bought with Prestige Sales Group, inc.



