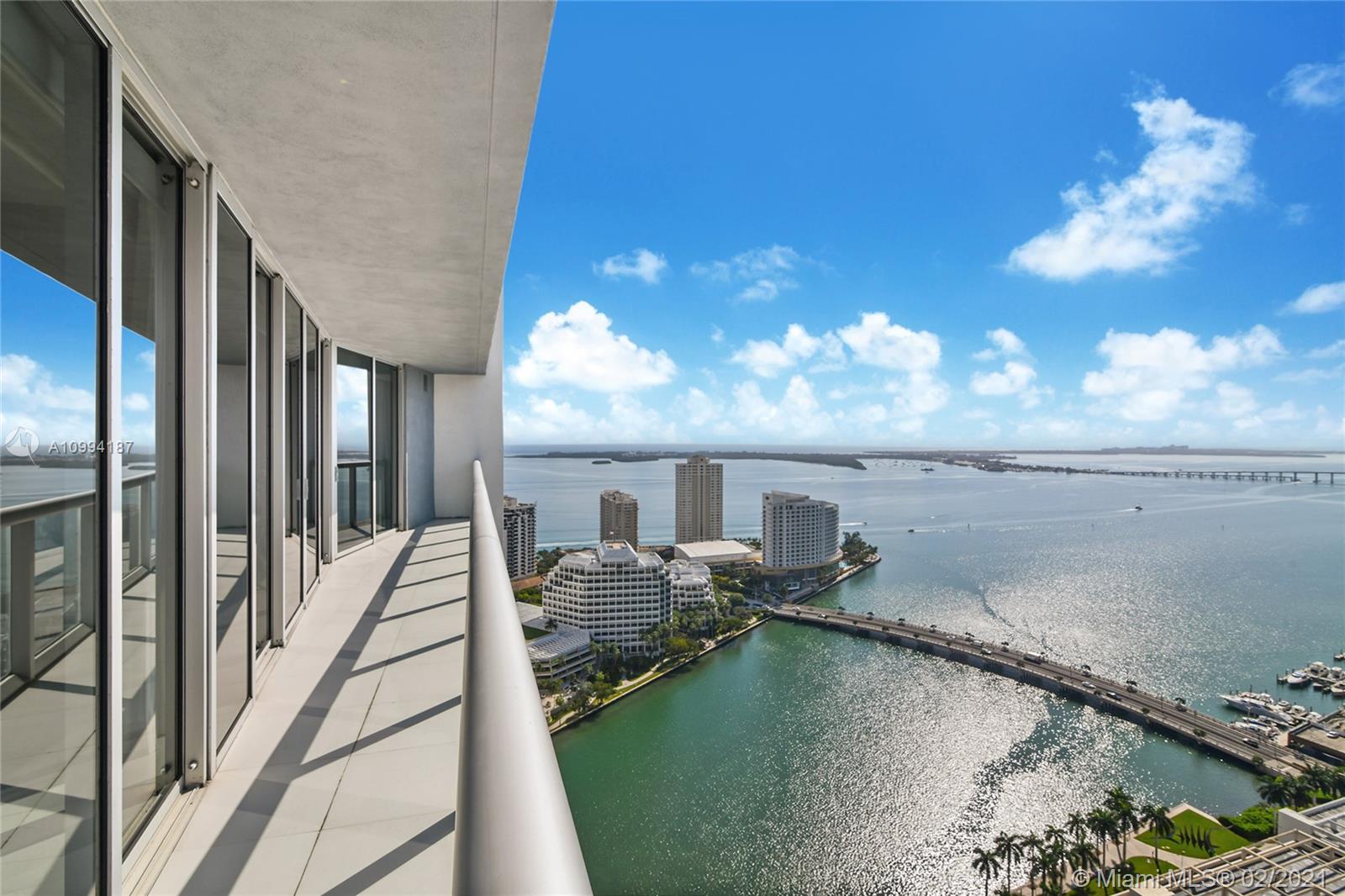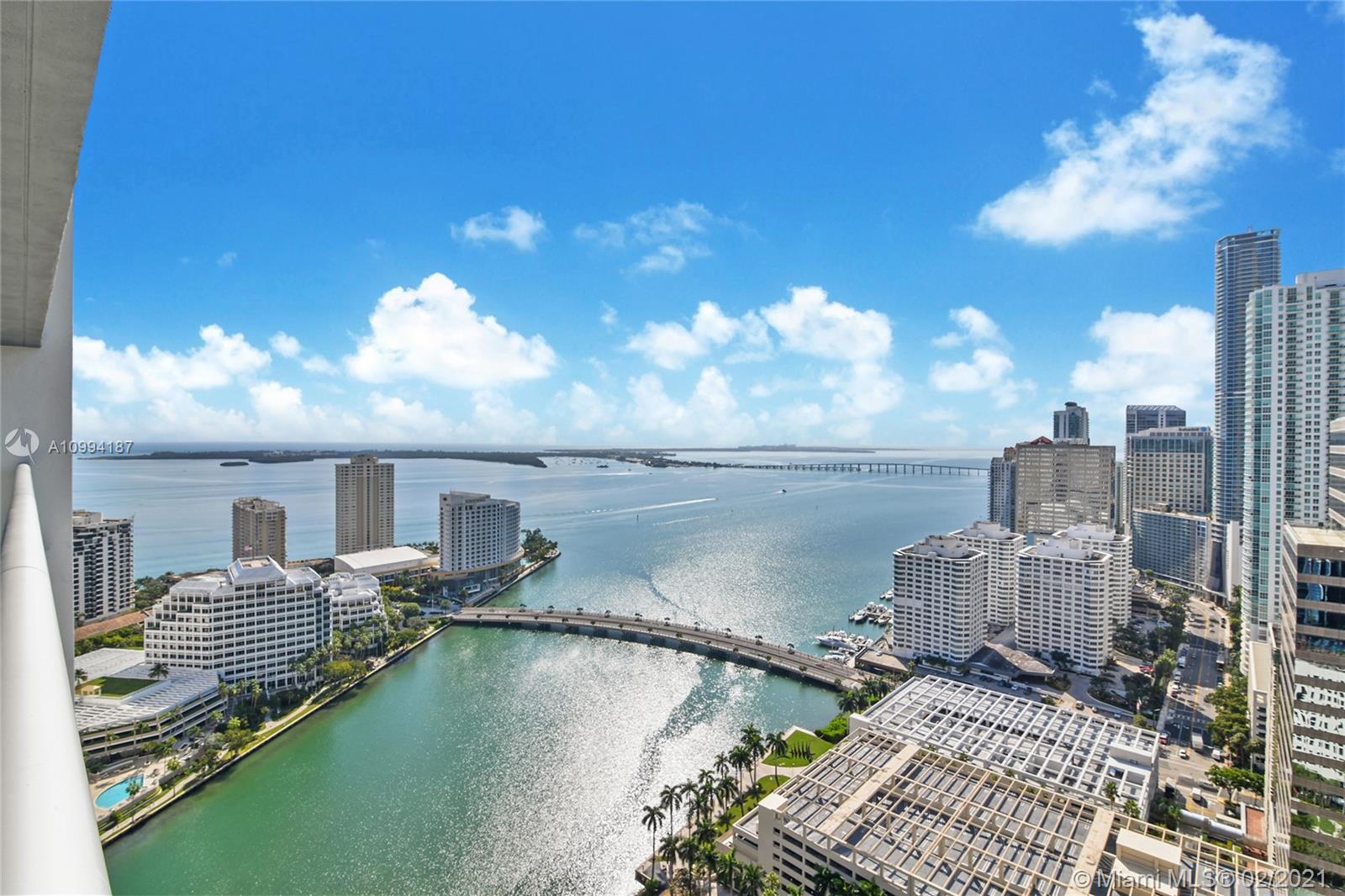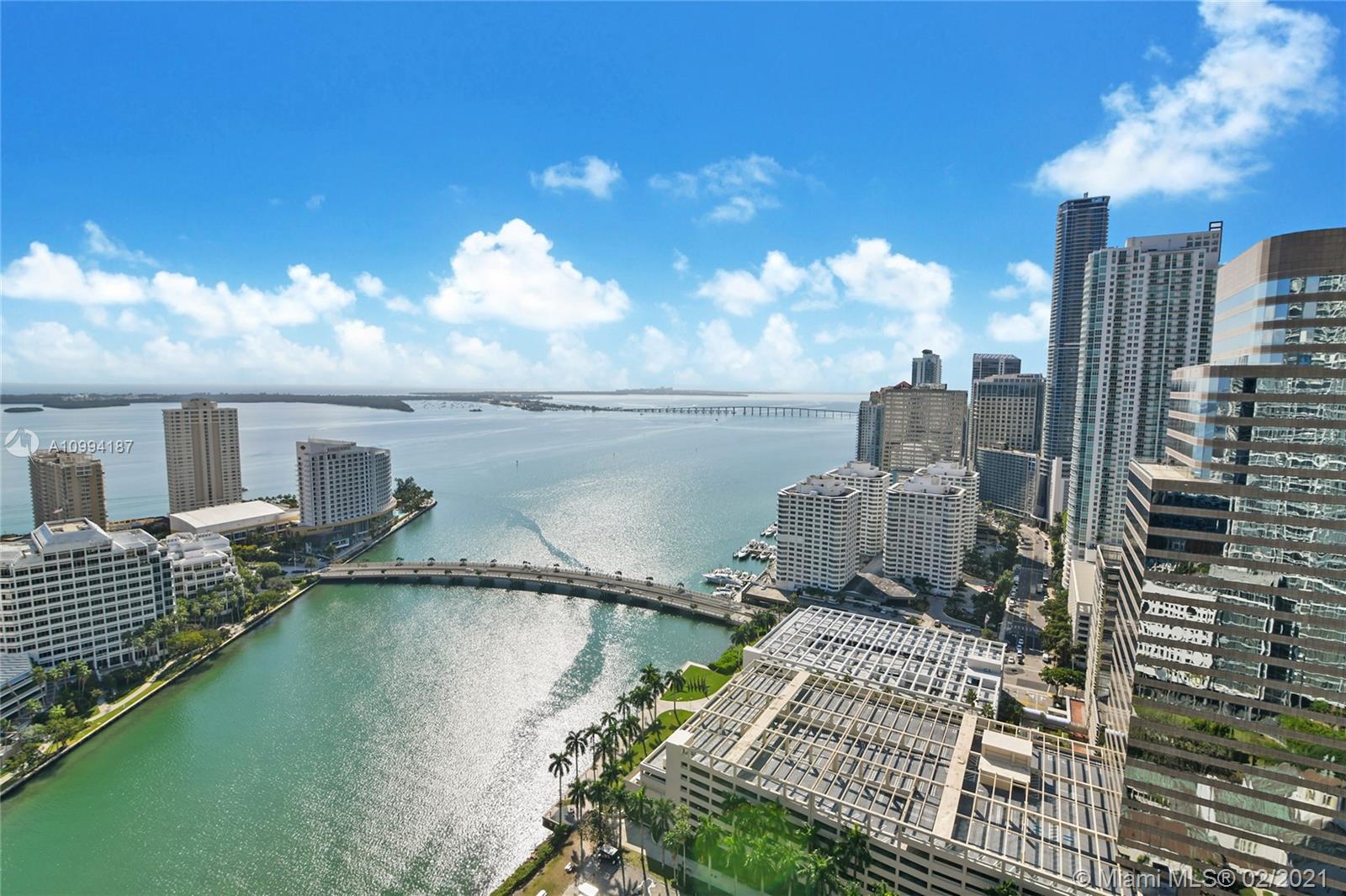For more information regarding the value of a property, please contact us for a free consultation.
495 Brickell Ave #3611 Miami, FL 33131
Want to know what your home might be worth? Contact us for a FREE valuation!

Our team is ready to help you sell your home for the highest possible price ASAP
Key Details
Sold Price $579,900
Property Type Condo
Sub Type Condominium
Listing Status Sold
Purchase Type For Sale
Square Footage 1,255 sqft
Price per Sqft $462
Subdivision Icon Brickell No Two
MLS Listing ID A10994187
Sold Date 04/12/21
Style High Rise
Bedrooms 2
Full Baths 2
Construction Status Resale
HOA Fees $387/mo
HOA Y/N Yes
Year Built 2009
Annual Tax Amount $10,301
Tax Year 2020
Contingent No Contingencies
Property Description
Iconic building designed by renown Architect Philippe Starck in the heart of Brickell Financial Center and Downtown Miami. Icon Brickell offers from panoramic views, space, unparalleled amenities and unique sense of style and design. From the vast pool deck to the exclusive service at the Spa to the fitness center to the residence service is all about attention to details. Social atmosphere reigns all around this property. Flat is tastefully appointed all porcelain floors with breath taking views in pristine condition. Enjoy endless Miami Sunrise and Sunset from this condo. Walking distance to fine dinning, world class shopping, Art galleries, varies transportation venues, short ride to Miami Preforming Art, Museums, Design District, Miami Beach, Airport and Port. Is all about Miami vibe!
Location
State FL
County Miami-dade County
Community Icon Brickell No Two
Area 41
Direction Brickell Ave and SE 4th Street \" Icon Brickell II. No valet services. Only street parking. Mandatory PPE and advance notice for any appointment. Property has a 3-D virtual interactive video
Interior
Interior Features Breakfast Bar, Bidet, Bedroom on Main Level, Closet Cabinetry, Dual Sinks, Entrance Foyer, First Floor Entry, Jetted Tub, Kitchen Island, Living/Dining Room, Main Living Area Entry Level, Split Bedrooms, Separate Shower, Walk-In Closet(s)
Heating Central, Electric
Cooling Central Air, Electric
Flooring Ceramic Tile
Furnishings Furnished
Window Features Impact Glass,Sliding
Appliance Built-In Oven, Dryer, Dishwasher, Disposal, Ice Maker, Microwave, Refrigerator, Self Cleaning Oven
Exterior
Exterior Feature Balcony
Parking Features Attached
Garage Spaces 1.0
Pool Association
Amenities Available Billiard Room, Business Center, Clubhouse, Community Kitchen, Fitness Center, Library, Barbecue, Other, Picnic Area, Pool, Sauna, Spa/Hot Tub, Trash, Elevator(s)
Waterfront Description Bay Front,Navigable Water,Ocean Access,River Front
View Y/N Yes
View Intercoastal, Ocean, River
Porch Balcony, Open
Garage Yes
Building
Faces East
Architectural Style High Rise
Structure Type Block
Construction Status Resale
Schools
Elementary Schools Southside
Middle Schools Shenandoah
High Schools Mast Academy
Others
Pets Allowed Conditional, Yes
HOA Fee Include Amenities,Common Areas,Hot Water,Maintenance Grounds,Maintenance Structure,Parking,Pool(s),Roof,Sewer,Trash,Water
Senior Community No
Tax ID 01-41-38-150-5180
Security Features Fire Sprinkler System
Acceptable Financing Cash, Conventional
Listing Terms Cash, Conventional
Financing Cash
Special Listing Condition Listed As-Is
Pets Allowed Conditional, Yes
Read Less
Bought with Brown Harris Stevens
Learn More About LPT Realty




