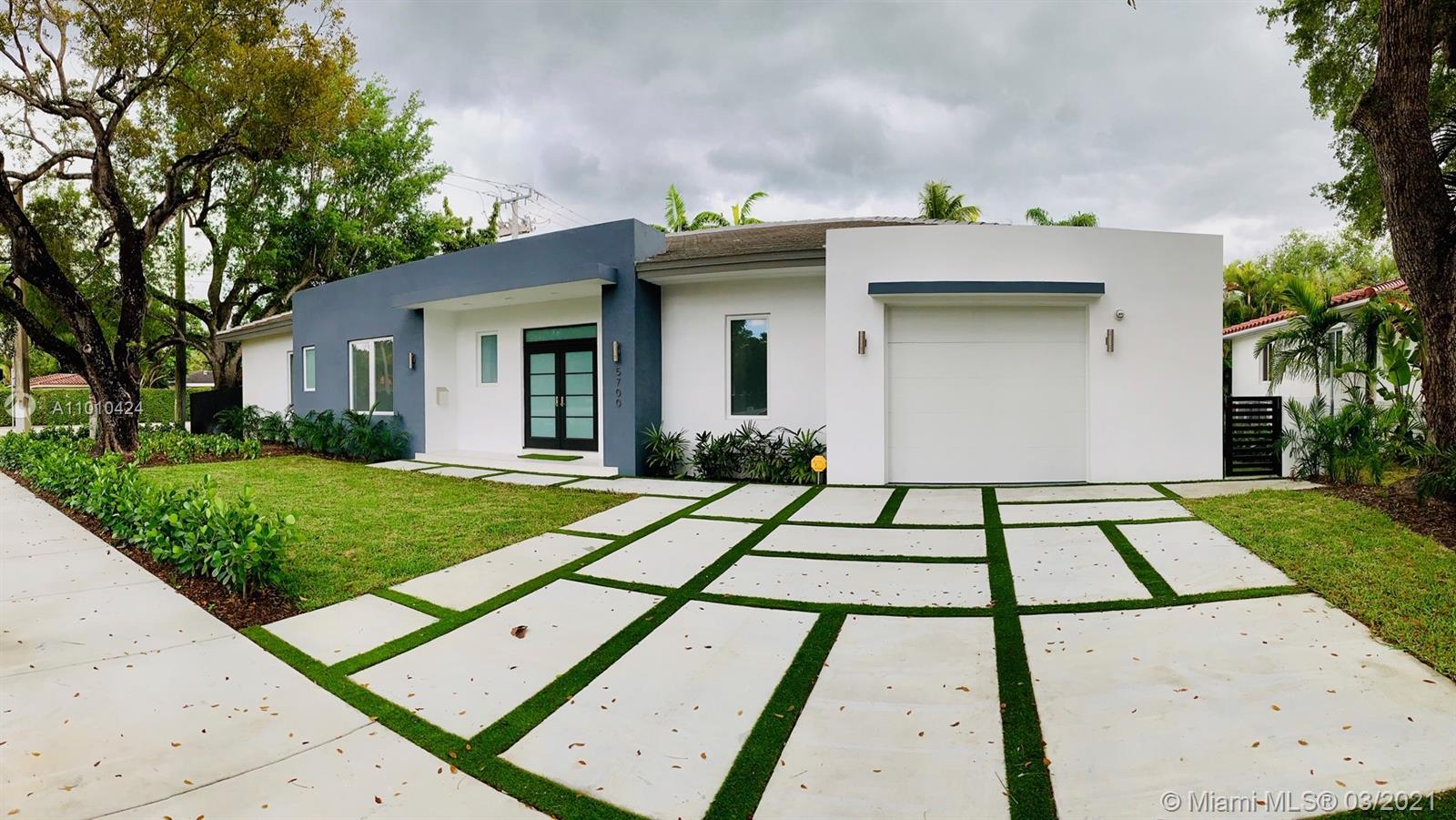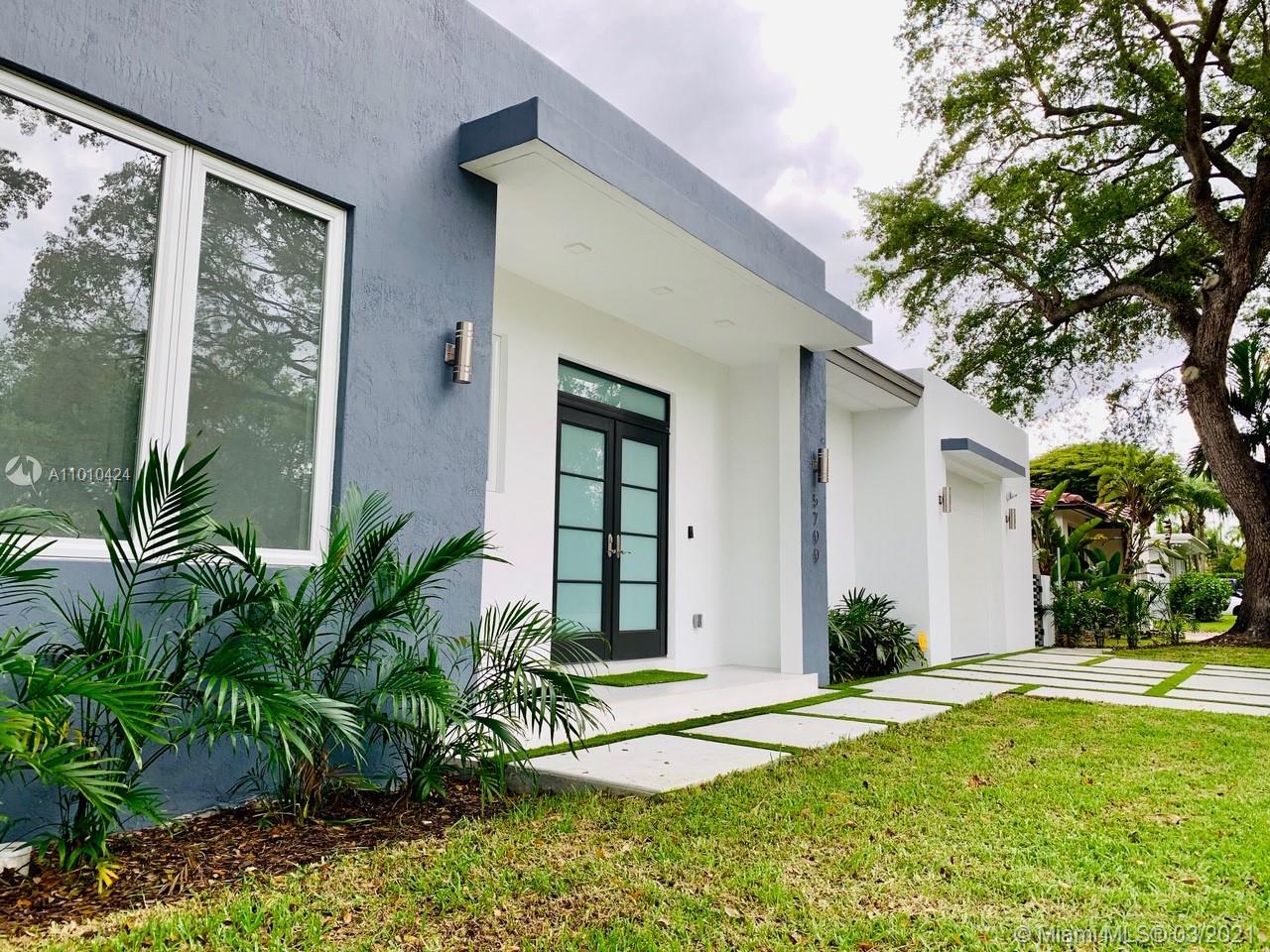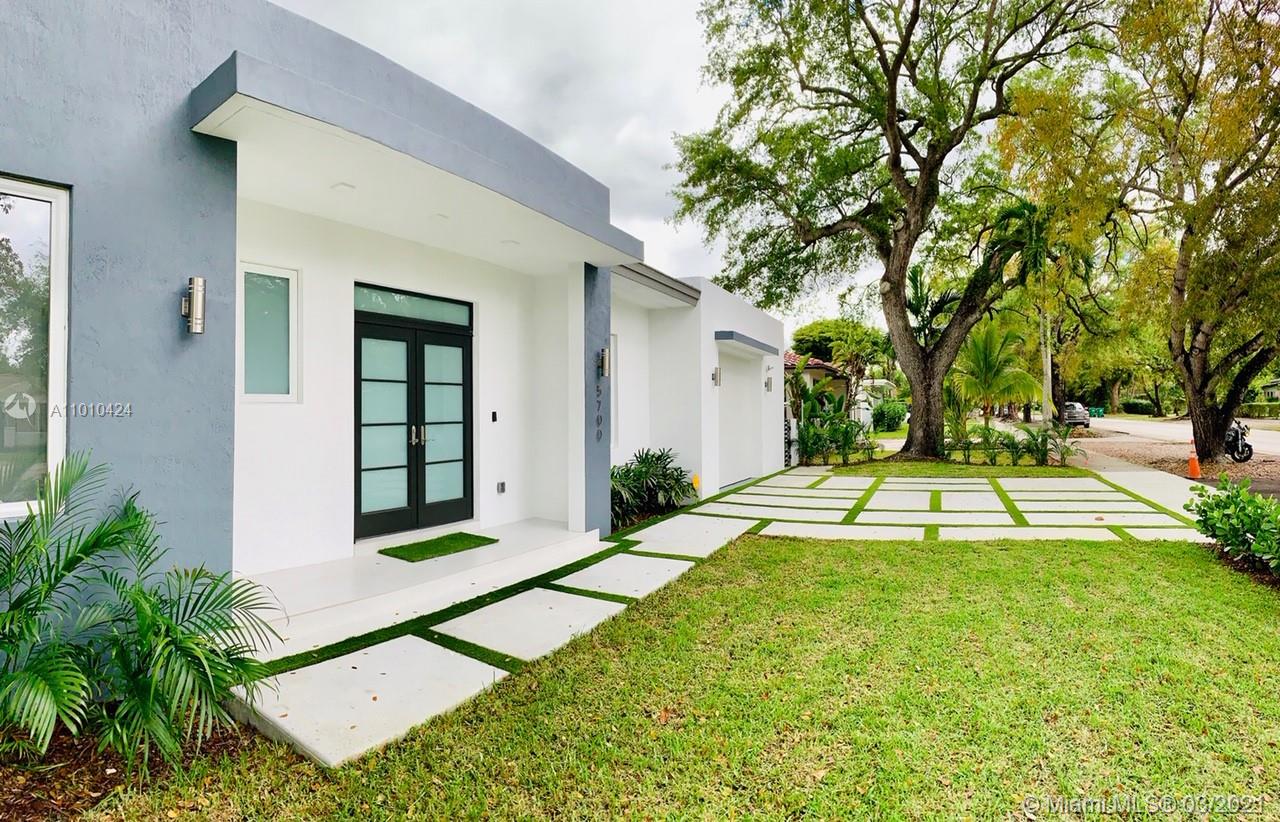For more information regarding the value of a property, please contact us for a free consultation.
5700 SW 48th St South Miami, FL 33155
Want to know what your home might be worth? Contact us for a FREE valuation!

Our team is ready to help you sell your home for the highest possible price ASAP
Key Details
Sold Price $1,200,000
Property Type Single Family Home
Sub Type Single Family Residence
Listing Status Sold
Purchase Type For Sale
Square Footage 2,442 sqft
Price per Sqft $491
Subdivision Biltmore Hts-A Re Sub
MLS Listing ID A11010424
Sold Date 05/14/21
Style Detached,One Story
Bedrooms 4
Full Baths 4
Construction Status Effective Year Built
HOA Y/N No
Year Built 2019
Annual Tax Amount $9,580
Tax Year 2020
Contingent 3rd Party Approval
Lot Size 10,000 Sqft
Property Sub-Type Single Family Residence
Property Description
Look no further! This modern 4/Bed 4/Bath "dream home" like brand new, foundation to roof! Located in prime South Miami/Coral Gables tree lined area! Featuring: rectified high quality Spanish porcelain tiles throughout floors and bathrooms and shower walls. Kitchen built with high quality stainless steel appliances and large island with eating seating. Large ball room style kitchen dining and entertaining area provided with special effect lighting and sound speakers. Superior interior wood finishes with large modern moldings and baseboards. All exterior casement style windows and three point lock doors provided with hurricane proof impact glass. Spacious Master bedroom suite with walk-in closet. High efficiency double air conditioning units with linear diffusion grills and thermostats.
Location
State FL
County Miami-dade County
Community Biltmore Hts-A Re Sub
Area 40
Direction GPS
Interior
Interior Features Attic, Bidet, Built-in Features, Bedroom on Main Level, Breakfast Area, Closet Cabinetry, Dual Sinks, Entrance Foyer, French Door(s)/Atrium Door(s), First Floor Entry, Garden Tub/Roman Tub, High Ceilings, Kitchen/Dining Combo, Living/Dining Room, Custom Mirrors, Main Level Master, Pantry, Pull Down Attic Stairs, Separate Shower, Walk-In Closet(s)
Heating Central
Cooling Central Air
Flooring Ceramic Tile
Furnishings Unfurnished
Appliance Built-In Oven, Dishwasher, Electric Range, Electric Water Heater, Disposal, Ice Maker, Microwave, Other, Refrigerator, Self Cleaning Oven
Laundry Washer Hookup, Dryer Hookup, Laundry Tub
Exterior
Exterior Feature Fence, Fruit Trees, Security/High Impact Doors, Lighting, Porch, Patio, Room For Pool
Parking Features Attached
Garage Spaces 1.0
Pool None
Utilities Available Cable Available
View Other
Roof Type Flat,Tile
Porch Open, Patio, Porch
Garage Yes
Private Pool No
Building
Lot Description < 1/4 Acre
Faces North
Story 1
Sewer Septic Tank
Water Public
Architectural Style Detached, One Story
Structure Type Block
New Construction true
Construction Status Effective Year Built
Others
Pets Allowed No Pet Restrictions, Yes
Senior Community No
Tax ID 09-40-24-034-0060
Security Features Smoke Detector(s)
Acceptable Financing Cash, Conventional
Listing Terms Cash, Conventional
Financing Conventional
Pets Allowed No Pet Restrictions, Yes
Read Less
Bought with Coldwell Banker Realty



