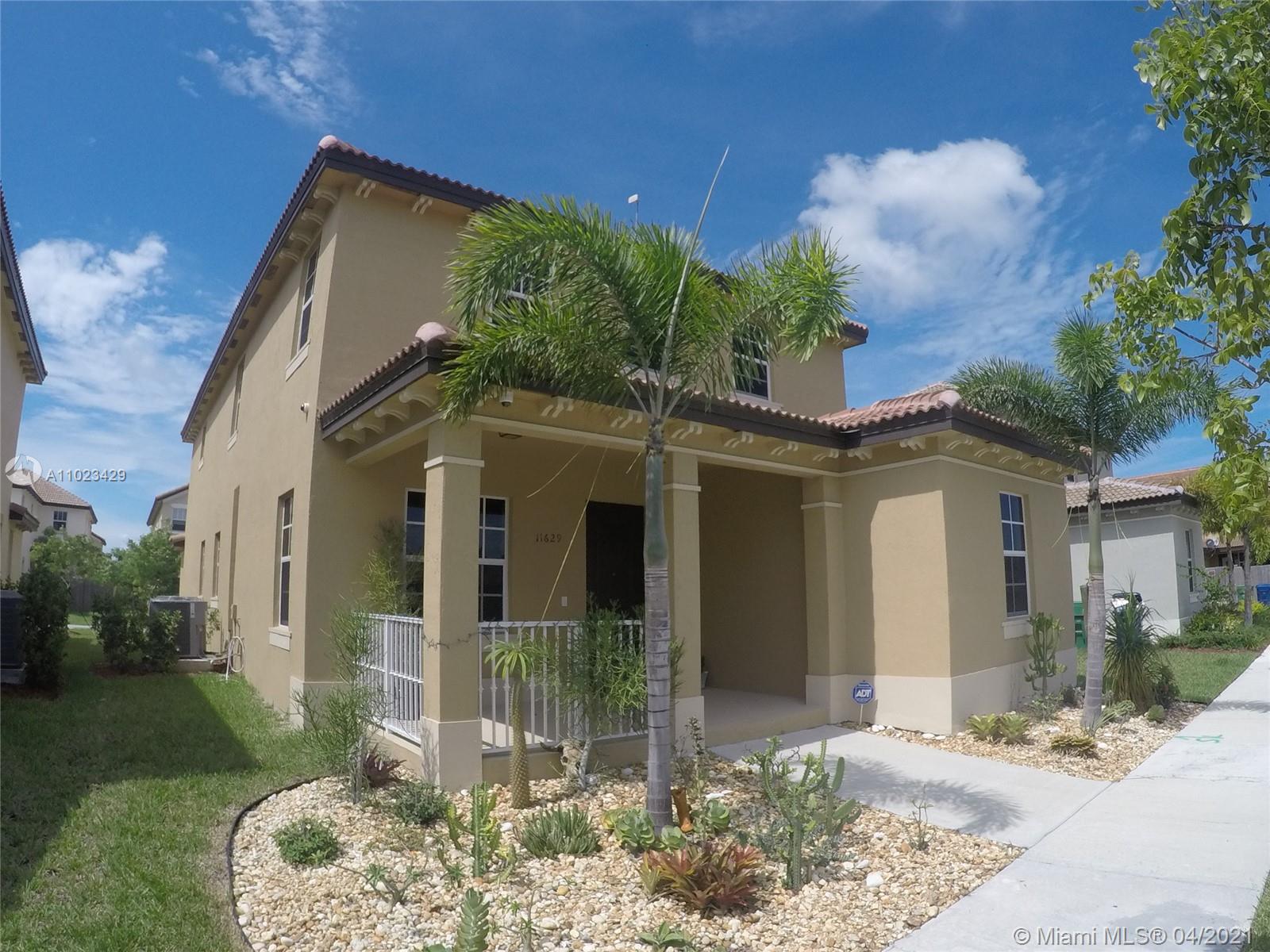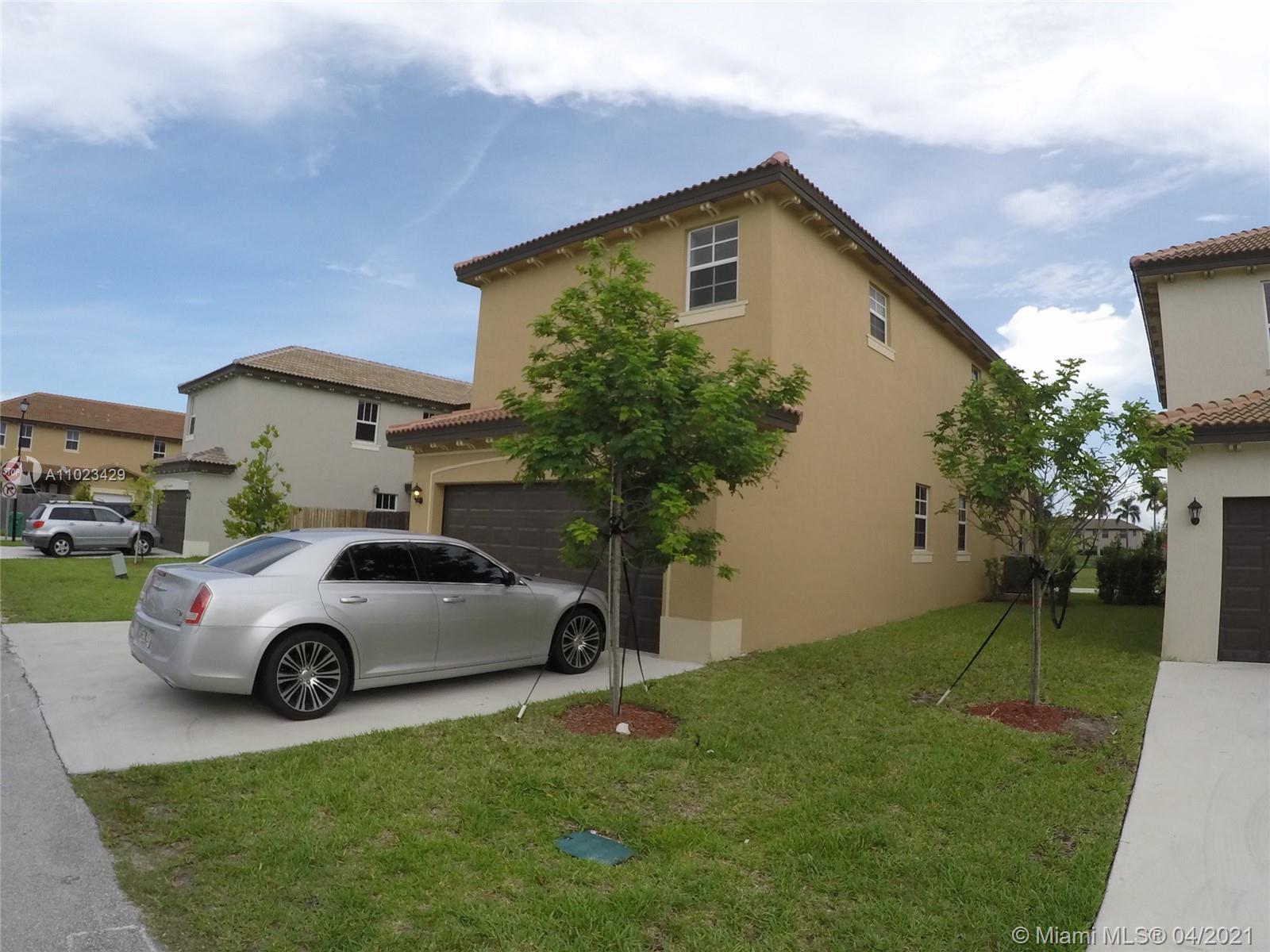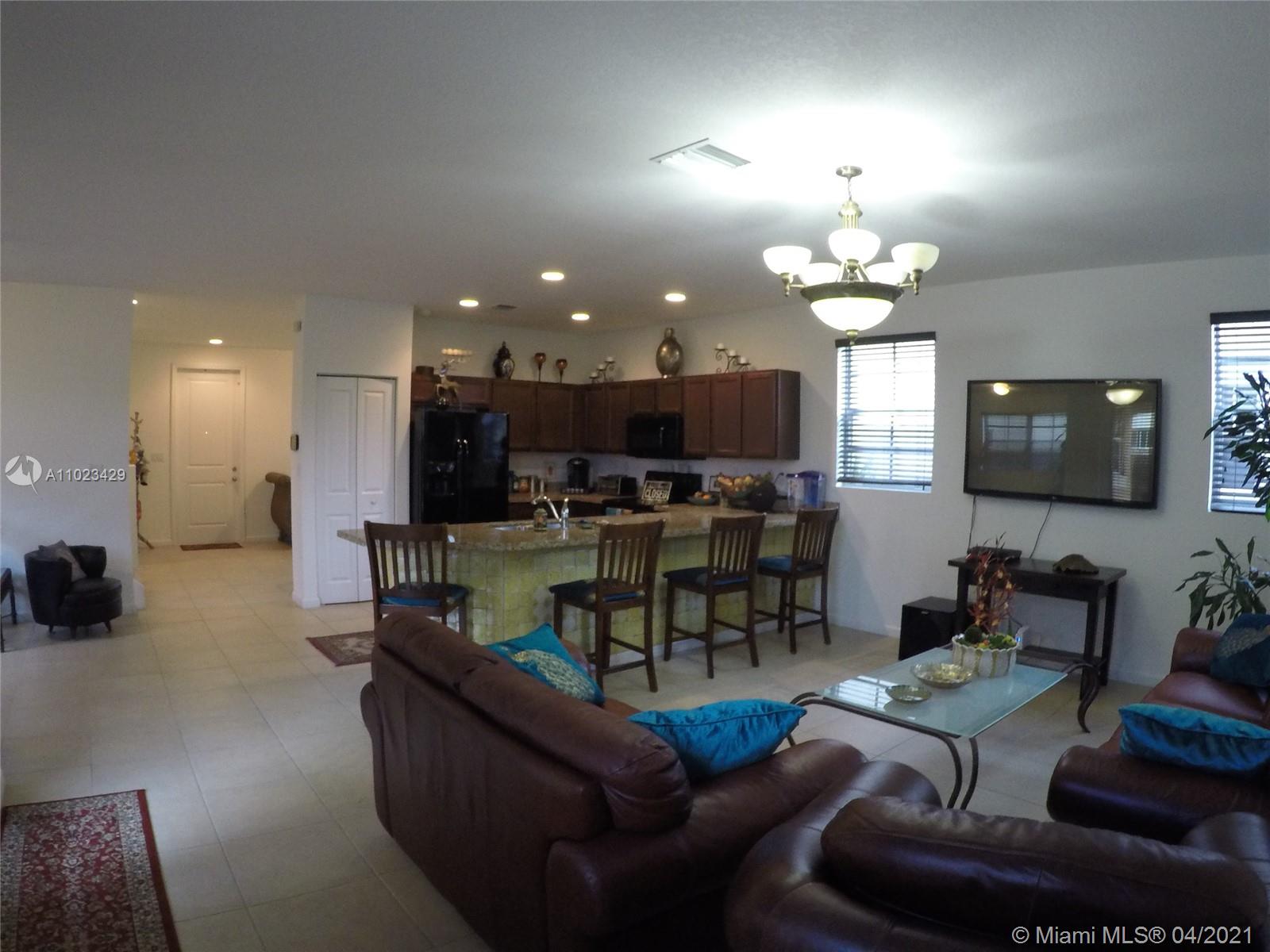For more information regarding the value of a property, please contact us for a free consultation.
11629 SW 247th St Homestead, FL 33032
Want to know what your home might be worth? Contact us for a FREE valuation!

Our team is ready to help you sell your home for the highest possible price ASAP
Key Details
Sold Price $369,900
Property Type Single Family Home
Sub Type Single Family Residence
Listing Status Sold
Purchase Type For Sale
Square Footage 2,569 sqft
Price per Sqft $143
Subdivision Summerville Sub
MLS Listing ID A11023429
Sold Date 05/17/21
Style Detached,Two Story
Bedrooms 4
Full Baths 3
Construction Status Resale
HOA Fees $79/mo
HOA Y/N Yes
Year Built 2017
Annual Tax Amount $6,485
Tax Year 2020
Contingent Pending Inspections
Lot Size 4,385 Sqft
Property Description
Awesome Home For Sale. NEWLY BUILT home with SPACIOUS floor plan offers open kitchen & family room area that is great for entertaining. A COZY upstairs LOFT to relax & watch your favorite TV shows. The UNIQUE home design gives you 1 bed & bath downstairs & 21 WINDOWS that bring in plenty of daylight making this home BRIGHTER and more welcoming. The Master Suite features high ceiling, two walk-in CLOSETS, and a large bath with separate TUB & shower. Some additional features include: Completely PAVED & FENCED back yard, washer & dryer room, pre-wired for alarm system, garage & parking in rear of home. About 4 min drive to MARKET & FOOD. About 8 min drive to BLACK POINT Marina. Take Turnpike North to Miami International Airport, Downtown or the beaches. Take South to the FLORIDA KEYS.
Location
State FL
County Miami-dade County
Community Summerville Sub
Area 60
Direction Exit Turnpike at SW 112th Ave. Use GPS. Some streets in Summerville community are One-Way. May have to make several turns. Ok to park in front of home for showings.
Interior
Interior Features Breakfast Bar, Bedroom on Main Level, Dining Area, Separate/Formal Dining Room, First Floor Entry, High Ceilings, Pantry, Upper Level Master, Walk-In Closet(s)
Heating Central, Electric
Cooling Central Air, Ceiling Fan(s)
Flooring Carpet, Tile
Furnishings Unfurnished
Window Features Blinds
Appliance Dryer, Dishwasher, Electric Range, Disposal, Ice Maker, Microwave, Refrigerator, Washer
Exterior
Exterior Feature Fence, Patio, Storm/Security Shutters
Parking Features Attached
Garage Spaces 2.0
Pool None
Community Features Home Owners Association, Maintained Community, Street Lights, Sidewalks
Utilities Available Cable Available, Underground Utilities
View Y/N No
View None
Roof Type Barrel
Street Surface Paved
Porch Patio
Garage Yes
Building
Lot Description < 1/4 Acre
Faces South
Story 2
Sewer Public Sewer
Water Public
Architectural Style Detached, Two Story
Level or Stories Two
Structure Type Block
Construction Status Resale
Others
Pets Allowed Conditional, Yes
HOA Fee Include Maintenance Grounds
Senior Community No
Tax ID 30-60-19-009-0760
Security Features Smoke Detector(s)
Acceptable Financing Cash, Conventional, FHA, VA Loan
Listing Terms Cash, Conventional, FHA, VA Loan
Financing FHA
Special Listing Condition Listed As-Is
Pets Allowed Conditional, Yes
Read Less
Bought with Florida Realty of Miami Corp



