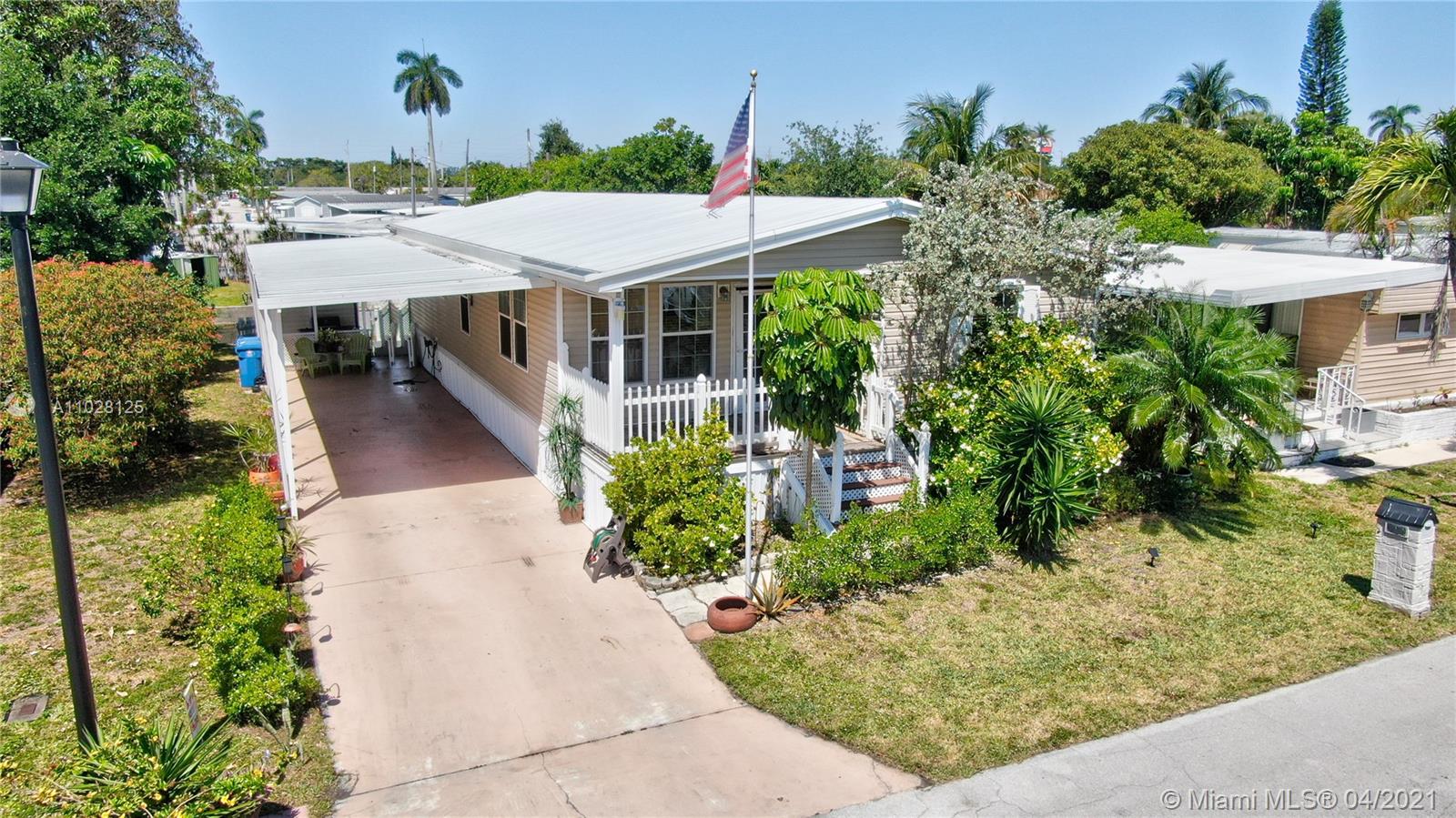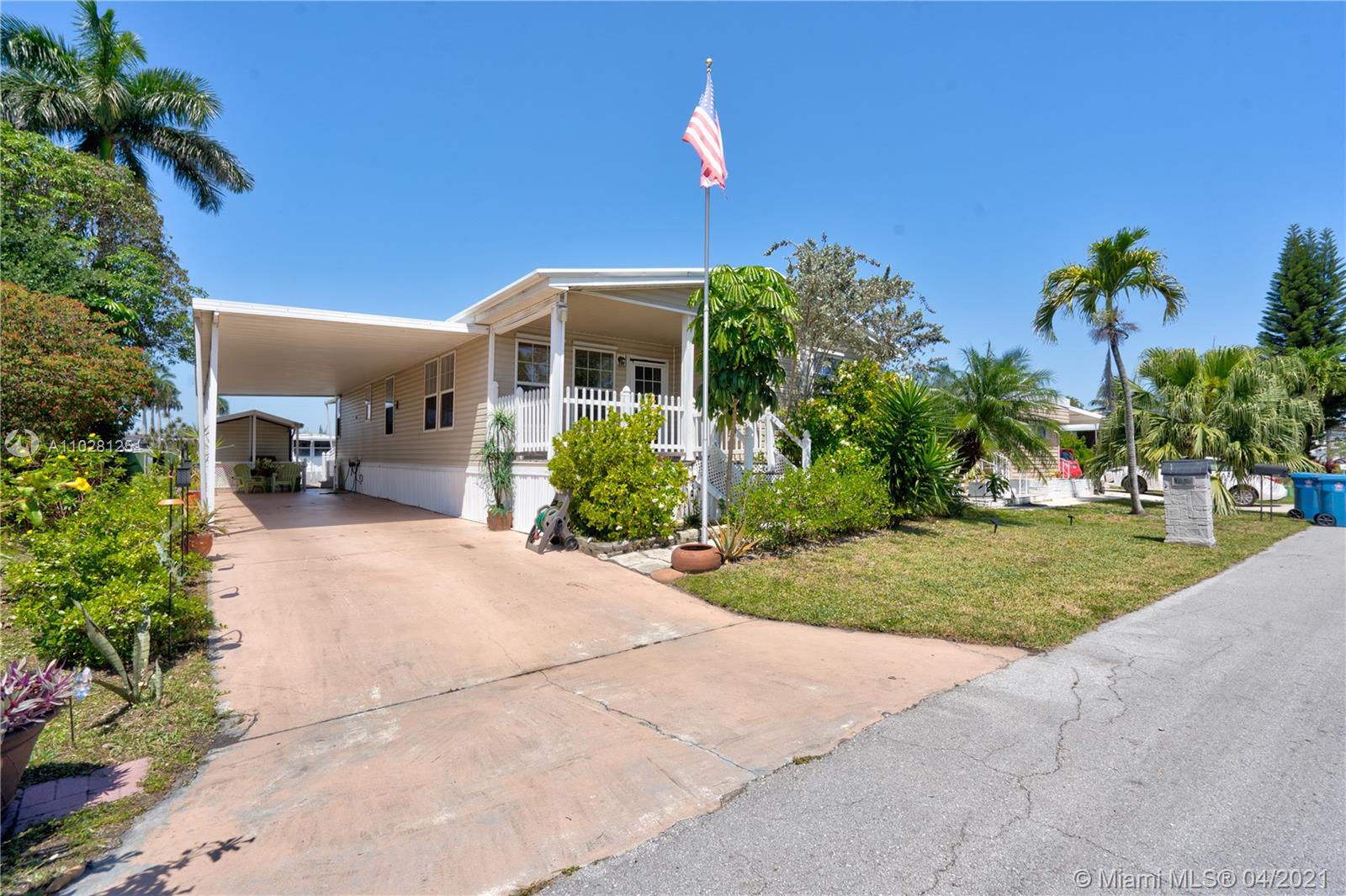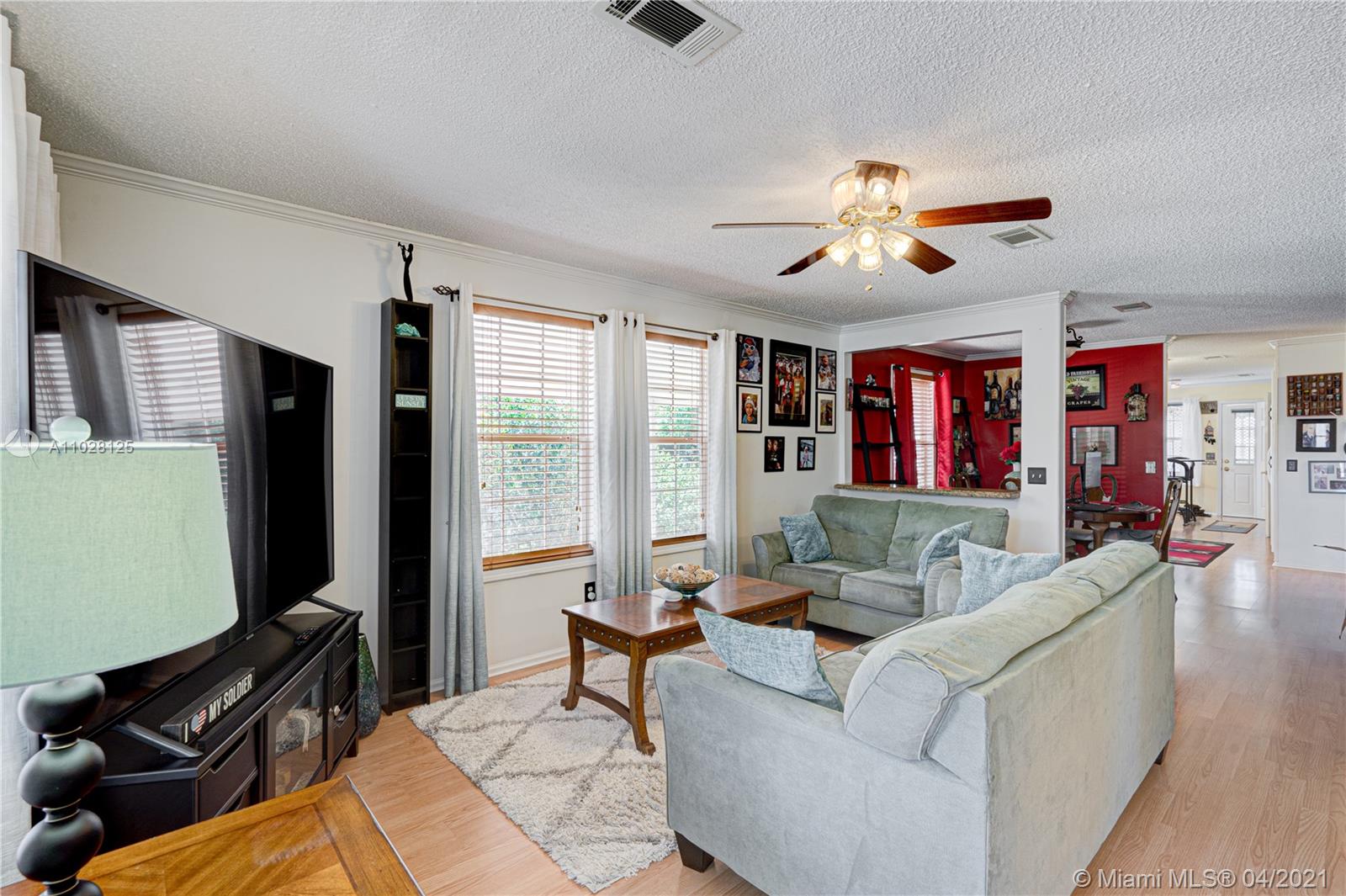For more information regarding the value of a property, please contact us for a free consultation.
1661 SW 84th Ave Davie, FL 33324
Want to know what your home might be worth? Contact us for a FREE valuation!

Our team is ready to help you sell your home for the highest possible price ASAP
Key Details
Sold Price $210,000
Property Type Vacant Land
Sub Type Mobile Home
Listing Status Sold
Purchase Type For Sale
Square Footage 1,458 sqft
Price per Sqft $144
Subdivision Park City Sec Three
MLS Listing ID A11028125
Sold Date 06/17/21
Style Detached,Manufactured Home,One Story
Bedrooms 3
Full Baths 2
Construction Status New Construction
HOA Fees $109/mo
HOA Y/N Yes
Year Built 2006
Annual Tax Amount $1,435
Tax Year 2020
Contingent 3rd Party Approval
Lot Size 4,000 Sqft
Property Description
Beautiful updated and well kept manufactured home with land on a waterfront canal. Great layout with 3 spacious bedrms & 2 bathrms. Screened & covered lanai out back to enjoy the gorgeous sunsets overlooking the water. Front has a lovely porch w/luscious landscaping. Carport easily fits 2 cars under cover w/a 3rd in the driveway. Roof is 2 yrs, w/lifetime warranty, AC 3 yrs, Hurricane shutters & windows rated for wind load 140 mph. There's a lovely walk-in shed, BBQ area & 2 smaller sheds. Most furniture is negotiable. The community is amazing, featuring 3 clubhouses, 3 pools, shuffleboard courts and so much more. This home is located in the newer Section 3 of the verified 55+ community. YOU WILL LOVE LIVING HERE! Per Association, Application fee $140 US Citizen $145 non-US Citizen.
Location
State FL
County Broward County
Community Park City Sec Three
Area 3880
Direction Use Waze or GPS
Interior
Interior Features Eat-in Kitchen, Pantry, Sitting Area in Master, Split Bedrooms, Walk-In Closet(s)
Heating Central
Cooling Central Air
Flooring Other, Tile
Furnishings Partially
Appliance Dryer, Dishwasher, Electric Range, Refrigerator, Washer
Exterior
Exterior Feature Barbecue, Deck, Enclosed Porch, Porch, Shed, Storm/Security Shutters
Carport Spaces 2
Pool None, Community
Community Features Clubhouse, Pool, Shuffleboard
Waterfront Description Canal Front
View Y/N Yes
View Canal
Roof Type Aluminum
Porch Deck, Open, Porch, Screened
Garage No
Building
Lot Description < 1/4 Acre
Faces East
Story 1
Foundation Slab, Tie Down
Sewer Public Sewer
Water Public
Architectural Style Detached, Manufactured Home, One Story
Additional Building Shed(s), Storage
Structure Type Manufactured
Construction Status New Construction
Others
Pets Allowed Conditional, Yes
HOA Fee Include Common Areas,Maintenance Structure,Recreation Facilities,Trash
Senior Community Yes
Tax ID 504116050090
Acceptable Financing Cash, Conventional, FHA, VA Loan
Listing Terms Cash, Conventional, FHA, VA Loan
Financing Conventional
Pets Allowed Conditional, Yes
Read Less
Bought with The Keyes Company



