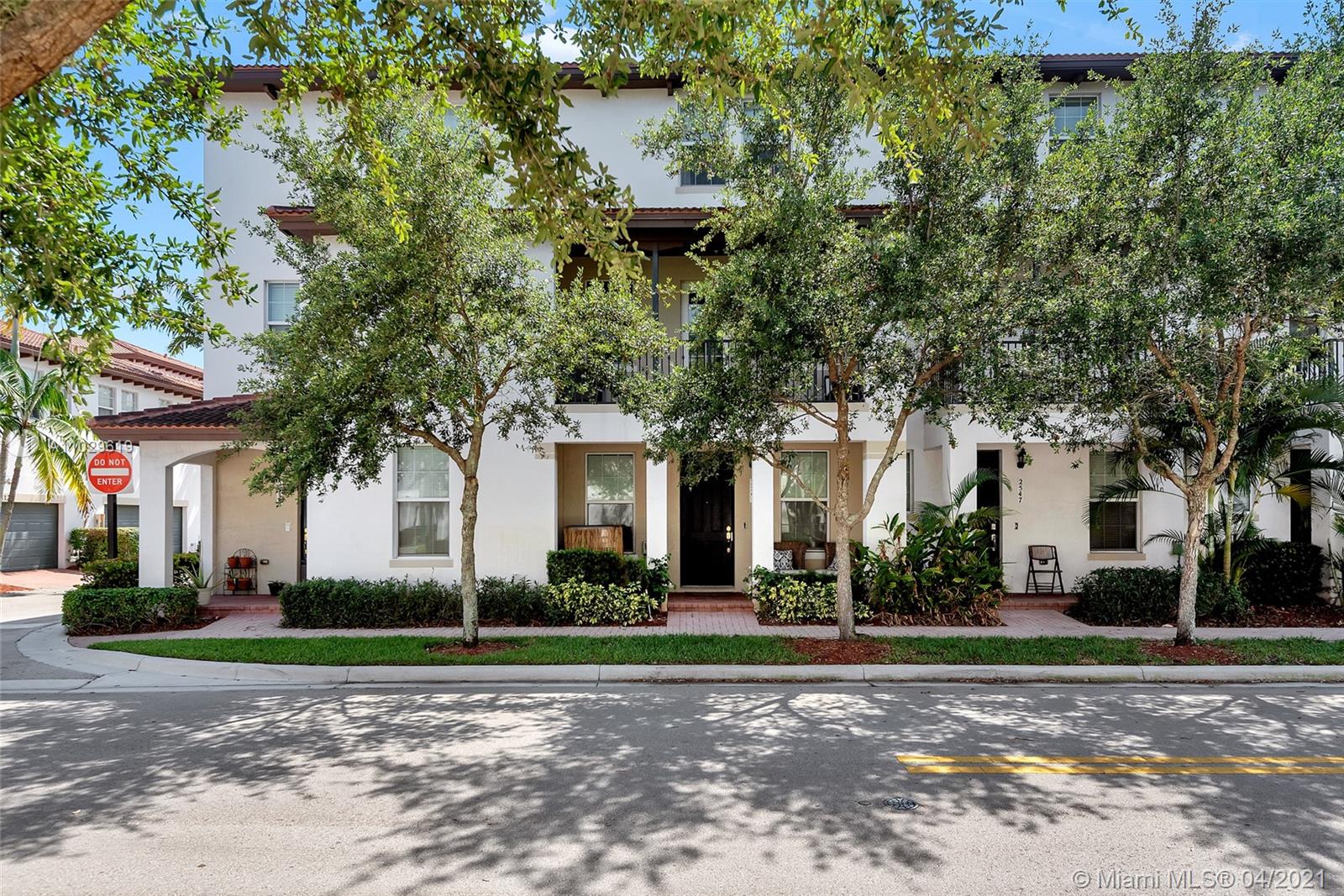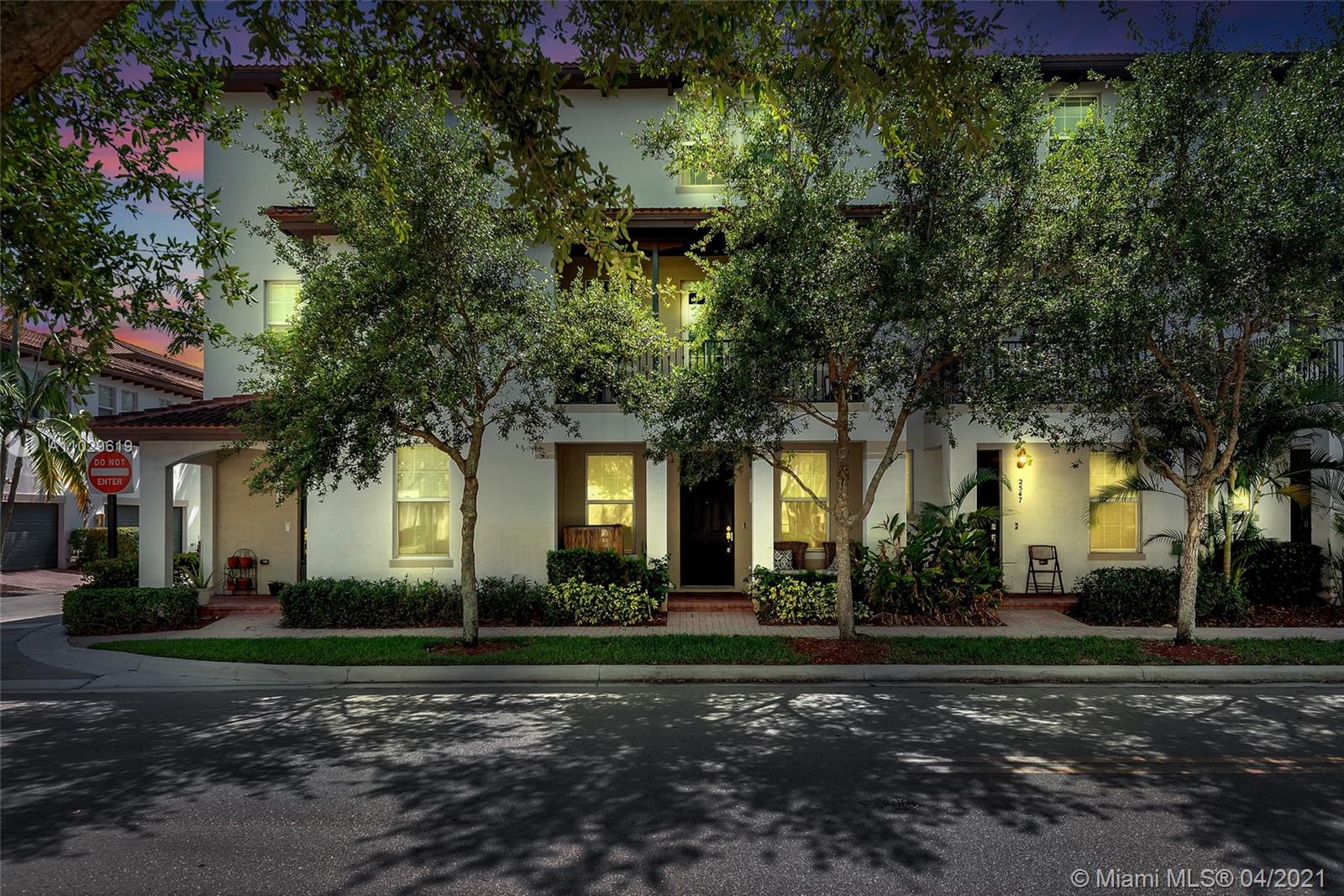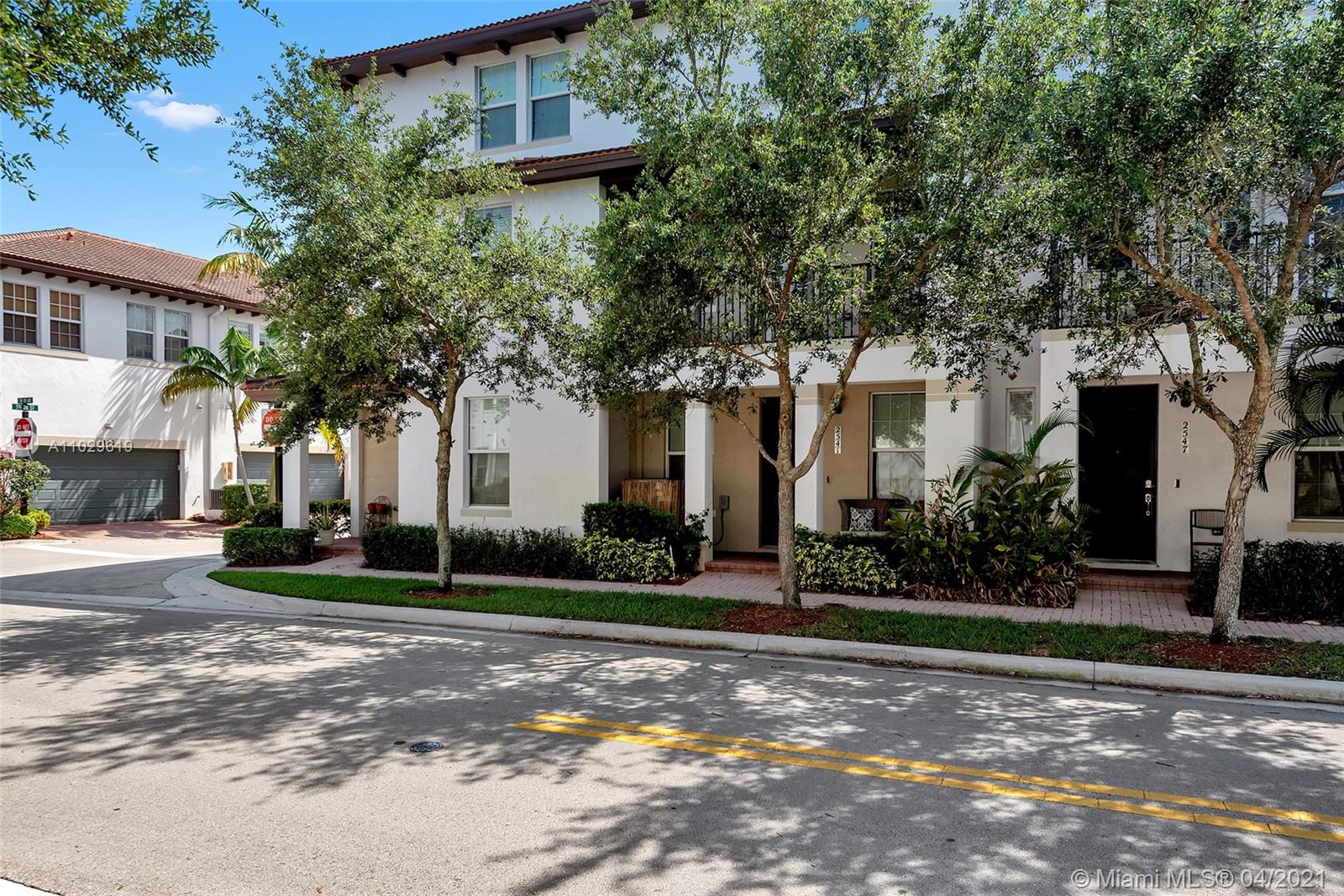For more information regarding the value of a property, please contact us for a free consultation.
2541 SW 119th Ter Miramar, FL 33025
Want to know what your home might be worth? Contact us for a FREE valuation!

Our team is ready to help you sell your home for the highest possible price ASAP
Key Details
Sold Price $340,000
Property Type Single Family Home
Sub Type Single Family Residence
Listing Status Sold
Purchase Type For Sale
Square Footage 1,760 sqft
Price per Sqft $193
Subdivision Miramar Residential Plat
MLS Listing ID A11029619
Sold Date 06/10/21
Style Tri-Level
Bedrooms 2
Full Baths 2
Half Baths 2
Construction Status Resale
HOA Fees $304/mo
HOA Y/N Yes
Year Built 2014
Annual Tax Amount $5,496
Tax Year 2020
Contingent No Contingencies
Lot Size 1,000 Sqft
Property Description
Spacious Tri Level Townhouse in the Exclusive Neighborhood of Montclair at Miramar.
Double car garage with polyurethane flooring and brand new garage door opener, driveway for up to 5 cars. Half bathroom and multi-use space great for a home office or guest room with pocket frosted glass door for privacy on first floor. Living area, dinning area, half bathroom, kitchen and laundry room on second floor. Master Bedroom with spacious closets and a desk nook; second bedroom with on suite bathroom. Brand new A/C, Stainless Steel Appliances, Impact windows. Close to Miramar City Hall, Miramar Library. Jogging Path around Community Lake. Gated Community with phone entry system. Association fee includes Cable, Internet, Alarm System, Common areas maintenance, Pool, Playgrounds, Clubhouse and Gym.
Location
State FL
County Broward County
Community Miramar Residential Plat
Area 3190
Direction From Flamingo North, make a right on Miramar Blvd, second community on your right.
Interior
Interior Features Built-in Features, Bedroom on Main Level, Breakfast Area, Entrance Foyer, Eat-in Kitchen, First Floor Entry, Living/Dining Room, Pantry, Upper Level Master, Walk-In Closet(s)
Heating Central, Electric
Cooling Central Air, Electric
Flooring Ceramic Tile, Wood
Furnishings Unfurnished
Appliance Dryer, Dishwasher, Electric Range, Electric Water Heater, Disposal, Microwave, Refrigerator, Washer
Exterior
Exterior Feature Balcony, Security/High Impact Doors, Porch
Parking Features Attached
Garage Spaces 2.0
Pool None
Community Features Gated
View Garden
Roof Type Spanish Tile
Porch Balcony, Open, Porch
Garage Yes
Building
Lot Description < 1/4 Acre
Faces North
Sewer Public Sewer
Water Public
Architectural Style Tri-Level
Level or Stories Multi/Split
Structure Type Block
Construction Status Resale
Schools
Elementary Schools Coconut Palm
Middle Schools New Renaissance
High Schools Everglades
Others
Pets Allowed Size Limit, Yes
HOA Fee Include Common Areas,Cable TV,Maintenance Grounds,Maintenance Structure
Senior Community No
Tax ID 514025090870
Security Features Fire Sprinkler System,Gated Community
Acceptable Financing Cash, Conventional
Listing Terms Cash, Conventional
Financing Conventional
Special Listing Condition Listed As-Is
Pets Allowed Size Limit, Yes
Read Less
Bought with FGI Realty



