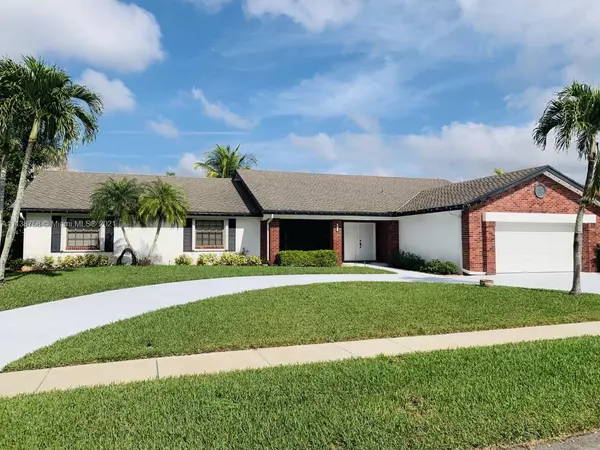For more information regarding the value of a property, please contact us for a free consultation.
20061 NW 8th St Pembroke Pines, FL 33029
Want to know what your home might be worth? Contact us for a FREE valuation!

Our team is ready to help you sell your home for the highest possible price ASAP
Key Details
Sold Price $650,000
Property Type Single Family Home
Sub Type Single Family Residence
Listing Status Sold
Purchase Type For Sale
Square Footage 2,532 sqft
Price per Sqft $256
Subdivision Pasadena Estates
MLS Listing ID A11138758
Sold Date 01/27/22
Style Detached,One Story
Bedrooms 4
Full Baths 2
Construction Status New Construction
HOA Fees $45/qua
HOA Y/N Yes
Year Built 1993
Annual Tax Amount $6,671
Tax Year 2020
Contingent Pending Inspections
Lot Size 0.263 Acres
Property Description
Chapel Trail 4 bedroom/2 bath POOL HOME in Pasadena Estates, one of West Broward's most sought after neighborhoods! The Mt. Vernon model is a family favorite with a split floorplan, spacious bedrooms & plenty of closet space. Fully fenced, over quarter acre lot, on quiet street with large circular driveway. Enjoy the outdoor oasis with jacuzzi, nice size pool, covered patio, lush landscaping, fruit trees, & no backdoor neighbors. Popcorn ceiling removed, flat ceiling recently painted & recessed lighting added. New Indoor & Outdoor AC units 2018, New dishwasher & microwave 2018, Pool Pump 2020. Convenient to A-Rated schools, parks, & highways. HOA Fee includes Cable & Internet. Home built with Polybutylene Pipes. Interior Pictures Coming Soon! Showings begin 12/27/2021. A New Year's Home!
Location
State FL
County Broward County
Community Pasadena Estates
Area 3980
Direction Exit I-75 at Pines Blvd West, go to 196th Avenue and turn right. Go North to Johnson Street. Turn left onto N 200th Avenue. Turn right onto NW 8th Street. Sixth house on the right.
Interior
Interior Features Bedroom on Main Level, Breakfast Area, Dining Area, Separate/Formal Dining Room, Entrance Foyer, First Floor Entry, Garden Tub/Roman Tub, High Ceilings, Main Level Master, Pantry, Skylights, Walk-In Closet(s), Bay Window
Heating Central
Cooling Central Air, Ceiling Fan(s)
Flooring Concrete, Tile, Vinyl
Furnishings Unfurnished
Window Features Blinds,Skylight(s)
Appliance Dryer, Dishwasher, Electric Water Heater, Disposal, Gas Water Heater, Ice Maker, Microwave
Laundry Laundry Tub
Exterior
Exterior Feature Enclosed Porch, Fence, Fruit Trees, Lighting, Patio, Storm/Security Shutters
Parking Features Attached
Garage Spaces 2.0
Pool Heated, In Ground, Pool, Community
Community Features Home Owners Association, Pool, Tennis Court(s)
Utilities Available Cable Available
View Garden
Roof Type Shingle
Porch Patio, Porch, Screened
Garage Yes
Building
Lot Description 1/4 to 1/2 Acre Lot, Sprinklers Automatic
Faces South
Story 1
Sewer Public Sewer
Water Public
Architectural Style Detached, One Story
Structure Type Brick,Block
Construction Status New Construction
Schools
Elementary Schools Chapel Trail
Middle Schools Silver Trail
High Schools West Broward
Others
Pets Allowed No Pet Restrictions, Yes
HOA Fee Include Cable TV,Internet,Trash
Senior Community No
Tax ID 513914031900
Acceptable Financing Cash, Conventional
Listing Terms Cash, Conventional
Financing Cash
Special Listing Condition Listed As-Is
Pets Allowed No Pet Restrictions, Yes
Read Less
Bought with Compass Florida, LLC



