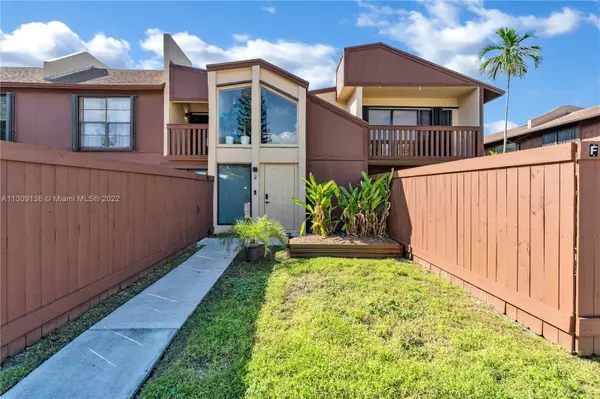For more information regarding the value of a property, please contact us for a free consultation.
6534 SW 114th Pl #F75 Miami, FL 33173
Want to know what your home might be worth? Contact us for a FREE valuation!

Our team is ready to help you sell your home for the highest possible price ASAP
Key Details
Sold Price $417,000
Property Type Condo
Sub Type Condominium
Listing Status Sold
Purchase Type For Sale
Square Footage 1,535 sqft
Price per Sqft $271
Subdivision Snapper Village Phase 2 S
MLS Listing ID A11309138
Sold Date 01/12/23
Bedrooms 3
Full Baths 2
Construction Status Resale
HOA Fees $610/mo
HOA Y/N Yes
Year Built 1977
Annual Tax Amount $4,533
Tax Year 2022
Contingent 3rd Party Approval
Property Description
Sitting on 90 acres tucked away in the heart of Kendall is this delightfully renovated 3 bedroom | 2 bathroom townhouse condo. From high volume ceilings to the open floor plan, with 1,535 living sq. ft. this home boasts the perfect space for comfort and entertainment. The kitchen, open to the living room, vaunts white soft shut cabinets, quartz countertops, and black stainless steel appliances. Your vast master bedroom features a walk-in closet with custom built in vanity that leads into your ample master bathroom. No detail has been spared and all finishes have been impeccably crafted. Come experience it for yourself today! Plenty of guest parking. Monthly HOA includes: water, cable, internet, flood insurance, exterior insurance, security, landscaping, pool maintenance and tennis courts.
Location
State FL
County Miami-dade County
Community Snapper Village Phase 2 S
Area 40
Interior
Interior Features Dual Sinks, Eat-in Kitchen, First Floor Entry, High Ceilings, Living/Dining Room, Upper Level Primary, Walk-In Closet(s)
Heating Central
Cooling Central Air
Flooring Vinyl
Appliance Dryer, Dishwasher, Electric Water Heater, Gas Range, Microwave, Refrigerator, Washer
Exterior
Exterior Feature Balcony
Pool Association
Utilities Available Cable Available
Amenities Available Playground, Pool, Tennis Court(s), Trail(s)
View Garden
Porch Balcony, Open
Garage No
Building
Building Description Block,Frame,Stucco, Exterior Lighting
Story 2
Level or Stories Two
Structure Type Block,Frame,Stucco
Construction Status Resale
Schools
Elementary Schools Sunset Park
Others
Pets Allowed Size Limit, Yes
HOA Fee Include Common Areas,Cable TV,Insurance,Internet,Maintenance Grounds,Maintenance Structure,Parking,Pest Control,Pool(s),Roof,Sewer,Security,Trash,Water
Senior Community No
Tax ID 30-40-30-041-0140
Acceptable Financing Cash, Conventional
Listing Terms Cash, Conventional
Financing Cash
Special Listing Condition Listed As-Is
Pets Allowed Size Limit, Yes
Read Less
Bought with Canvas Real Estate



