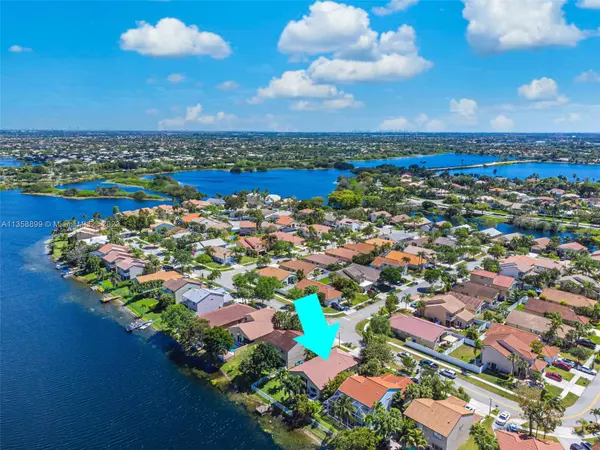For more information regarding the value of a property, please contact us for a free consultation.
17915 NW 21st St Pembroke Pines, FL 33029
Want to know what your home might be worth? Contact us for a FREE valuation!

Our team is ready to help you sell your home for the highest possible price ASAP
Key Details
Sold Price $662,500
Property Type Single Family Home
Sub Type Single Family Residence
Listing Status Sold
Purchase Type For Sale
Square Footage 1,868 sqft
Price per Sqft $354
Subdivision Silver Lakes At Pembroke
MLS Listing ID A11358899
Sold Date 05/26/23
Style Detached,One Story
Bedrooms 4
Full Baths 2
Construction Status Effective Year Built
HOA Fees $228/mo
HOA Y/N Yes
Year Built 1993
Annual Tax Amount $8,250
Tax Year 2023
Contingent Pending Inspections
Lot Size 6,679 Sqft
Property Description
Enjoy resort-like living, Priced Right. Calming views and lovely sunsets from your patio await you in this Lovely fully updated 4 spacious bedrooms, 2 baths home, on a huge lake & preserve, in highly south-after Silver Lakes. This ideally located home on an "island" (the community is surrounded by the lake), boasts new bathrooms; an updated chef's dream kitchen, equipped with a Thermidor commercial quality range with 6 burners, 1 grill, 2 ovens, a 48-inch Thermidor double-sided fridge, and an extended prep countertop. The features also include new vinyl plank flooring; newer Aircon (6 months); unique paddle fans; and a freshly painted interior. This features-packed home is priced for a quick sale
Location
State FL
County Broward County
Community Silver Lakes At Pembroke
Area 3980
Interior
Interior Features Built-in Features, Bedroom on Main Level, First Floor Entry, High Ceilings, Main Level Primary, Vaulted Ceiling(s), Walk-In Closet(s)
Heating Central, Electric
Cooling Central Air, Ceiling Fan(s), Electric
Flooring Vinyl
Appliance Some Gas Appliances, Dryer, Dishwasher, Electric Water Heater, Disposal, Gas Range, Refrigerator, Washer
Exterior
Exterior Feature Fence, Lighting, Patio, Room For Pool, Storm/Security Shutters
Garage Spaces 2.0
Pool None
Community Features Gated, Home Owners Association, Maintained Community, Street Lights, Sidewalks
Waterfront Description Lake Front,Lake Privileges
View Y/N Yes
View Lake, Other
Roof Type Barrel
Street Surface Paved
Porch Patio
Garage Yes
Building
Lot Description < 1/4 Acre
Faces South
Story 1
Sewer Public Sewer
Water Public
Architectural Style Detached, One Story
Structure Type Block
Construction Status Effective Year Built
Others
Senior Community No
Tax ID 514007070270
Security Features Gated Community
Acceptable Financing Cash, Conventional, FHA, VA Loan
Listing Terms Cash, Conventional, FHA, VA Loan
Financing Conventional
Read Less
Bought with EXP Realty, LLC.



