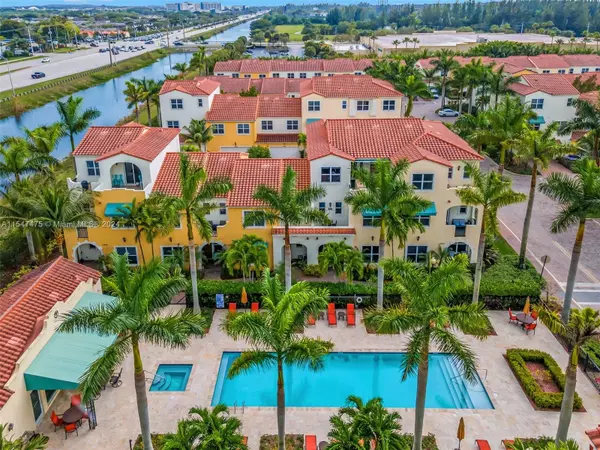For more information regarding the value of a property, please contact us for a free consultation.
12407 NW 17th Mnr #12407 Pembroke Pines, FL 33028
Want to know what your home might be worth? Contact us for a FREE valuation!

Our team is ready to help you sell your home for the highest possible price ASAP
Key Details
Sold Price $615,000
Property Type Townhouse
Sub Type Townhouse
Listing Status Sold
Purchase Type For Sale
Square Footage 1,932 sqft
Price per Sqft $318
Subdivision Pembroke Falls-Phase 1
MLS Listing ID A11547475
Sold Date 05/01/24
Style Split-Level
Bedrooms 3
Full Baths 2
Half Baths 1
Construction Status Effective Year Built
HOA Fees $310/mo
HOA Y/N Yes
Year Built 2016
Annual Tax Amount $6,713
Tax Year 2023
Contingent Pending Inspections
Property Description
This elegant 3-bedroom, 2.5-bathroom townhome with a 2-car garage, is located in the charming boutique gated community of Central Falls of Pembroke Falls in Pembroke Pines. Ideally positioned facing the heated pool, jacuzzi & gym, this residence has convenient access to its premier amenities. Inside, you'll find a bright & inviting layout with neutral tile flooring, soaring 12-foot ceilings & impact windows & doors. The kitchen, complete with an island, features wood cabinetry, granite countertops & stainless steel appliances. Upstairs, the primary bedroom offers a spacious walk-in closet & a private balcony overlooking the pristine pool area. Additionally, enjoy some extra space that can serve as a home office or study. Conveniently located near I75 and lots of shopping & dining options.
Location
State FL
County Broward County
Community Pembroke Falls-Phase 1
Area 3180
Interior
Interior Features Breakfast Bar, Built-in Features, Closet Cabinetry, Eat-in Kitchen, First Floor Entry, Living/Dining Room, Pantry, Separate Shower, Upper Level Primary, Vaulted Ceiling(s), Walk-In Closet(s)
Heating Central
Cooling Central Air, Ceiling Fan(s)
Flooring Carpet, Tile
Window Features Blinds,Impact Glass
Appliance Dryer, Dishwasher, Electric Range, Electric Water Heater, Disposal, Microwave, Refrigerator, Washer
Exterior
Exterior Feature Courtyard, Fence, Security/High Impact Doors
Parking Features Attached
Garage Spaces 2.0
Pool Heated
Amenities Available Fitness Center, Pool, Spa/Hot Tub
View Pool
Garage Yes
Building
Building Description Block, Exterior Lighting
Architectural Style Split-Level
Level or Stories Multi/Split
Structure Type Block
Construction Status Effective Year Built
Others
Pets Allowed Conditional, Yes
HOA Fee Include Amenities,Common Areas,Insurance,Maintenance Grounds,Maintenance Structure,Parking,Pool(s),Roof
Senior Community No
Tax ID 514011060560
Security Features Complex Fenced,Other,Phone Entry,Smoke Detector(s)
Acceptable Financing Cash, Conventional, FHA, VA Loan
Listing Terms Cash, Conventional, FHA, VA Loan
Financing Conventional
Pets Allowed Conditional, Yes
Read Less
Bought with Coldwell Banker Realty
Learn More About LPT Realty




