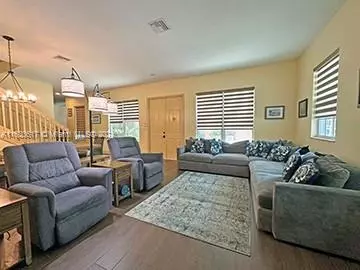For more information regarding the value of a property, please contact us for a free consultation.
901 SW 146th Ter #901 Pembroke Pines, FL 33027
Want to know what your home might be worth? Contact us for a FREE valuation!

Our team is ready to help you sell your home for the highest possible price ASAP
Key Details
Sold Price $575,000
Property Type Townhouse
Sub Type Townhouse
Listing Status Sold
Purchase Type For Sale
Square Footage 2,300 sqft
Price per Sqft $250
Subdivision Meadow Pines
MLS Listing ID A11630617
Sold Date 11/19/24
Bedrooms 3
Full Baths 3
Construction Status Resale
HOA Fees $356/mo
HOA Y/N Yes
Year Built 2006
Annual Tax Amount $5,696
Tax Year 2023
Contingent Pending Inspections
Property Description
Stunning 3 bedroom, 3 bath in desirable Cobblestone. The “Tamarind” floor plan features soaring ceilings throughout with 2 courtyards, generous sized bedrooms, ample closet space, en-suite bathrooms and full bedroom and bathroom downstairs. An oversized loft provides a potential 4th bedroom, office or den. Enjoy the open design of this home with upgrades throughout including modern kitchen cabinets w/ pull-out shelves, stainless steel appliances, granite countertops, tile and wood flooring, impact windows, custom blinds solid core doors, 2022 A/C UV light and 80-gal water heater. Expansive living areas show beautifully with tons of natural light. Amenities include resort style swimming pool, gym, clubhouse & 2 play lots. Located near shopping centers, restaurants, schools & major highways.
Location
State FL
County Broward
Community Meadow Pines
Area 3980
Direction I75 exit Pines Blvd west. South on SW 149th Avenue into Cobblestone Plaza. Left turn at the end of road. Straight on SW 147th Avenue past the guard house. Left turn on SW 8th Street right on SW 146 Terrace & property will be on your left.
Interior
Interior Features Breakfast Bar, Built-in Features, Bedroom on Main Level, Dual Sinks, French Door(s)/Atrium Door(s), First Floor Entry, Garden Tub/Roman Tub, High Ceilings, Kitchen/Dining Combo, Living/Dining Room, Main Living Area Entry Level, Pantry, Split Bedrooms, Separate Shower, Upper Level Primary, Walk-In Closet(s), Loft
Heating Central
Cooling Central Air, Ceiling Fan(s)
Flooring Tile, Vinyl
Window Features Blinds,Plantation Shutters,Impact Glass
Appliance Dryer, Dishwasher, Electric Range, Electric Water Heater, Disposal, Microwave, Refrigerator, Washer
Exterior
Exterior Feature Balcony, Courtyard, Patio
Parking Features Attached
Garage Spaces 2.0
Pool Association
Utilities Available Cable Available
Amenities Available Clubhouse, Fitness Center, Playground, Pool, Trail(s)
View Other
Porch Balcony, Open, Patio
Garage Yes
Building
Building Description Block, Exterior Lighting
Faces West
Structure Type Block
Construction Status Resale
Schools
Elementary Schools Silver Shores
Middle Schools Walter C. Young
High Schools Flanagan;Charls
Others
Pets Allowed Conditional, Yes
HOA Fee Include Association Management,Amenities,Common Areas,Cable TV,Maintenance Grounds,Maintenance Structure,Recreation Facilities,Reserve Fund,Roof,Security
Senior Community No
Tax ID 514015041120
Security Features Fire Alarm,Security Guard
Acceptable Financing Cash, Conventional, FHA, VA Loan
Listing Terms Cash, Conventional, FHA, VA Loan
Financing VA
Special Listing Condition Listed As-Is
Pets Allowed Conditional, Yes
Read Less
Bought with Lamacchia Realty, Inc.
Learn More About LPT Realty




